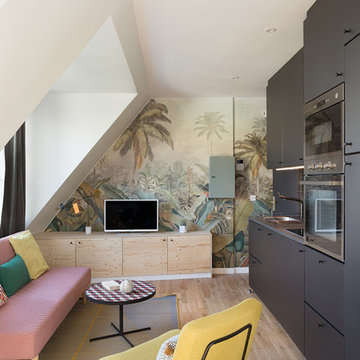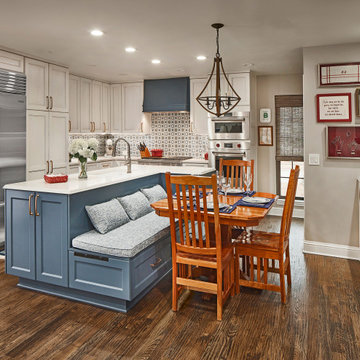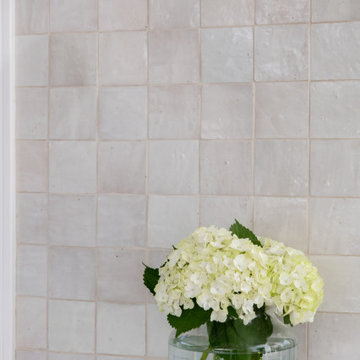14 790 foton på kök, med stänkskydd i terrakottakakel och spegel som stänkskydd
Sortera efter:
Budget
Sortera efter:Populärt i dag
61 - 80 av 14 790 foton
Artikel 1 av 3

Inspiration för mellanstora klassiska l-kök, med luckor med profilerade fronter, vita skåp, granitbänkskiva, spegel som stänkskydd, integrerade vitvaror, en köksö och grått golv

Damian James Bramley, DJB Photography
Idéer för att renovera ett mellanstort funkis grå grått parallellkök, med släta luckor, skåp i ljust trä, klinkergolv i keramik, en köksö, grått golv, en undermonterad diskho, spegel som stänkskydd och rostfria vitvaror
Idéer för att renovera ett mellanstort funkis grå grått parallellkök, med släta luckor, skåp i ljust trä, klinkergolv i keramik, en köksö, grått golv, en undermonterad diskho, spegel som stänkskydd och rostfria vitvaror

Classical kitchen with Navy hand painted finish with Silestone quartz work surfaces & mirror splash back.
Exempel på ett stort klassiskt vit vitt kök, med en rustik diskho, luckor med profilerade fronter, blå skåp, bänkskiva i kvartsit, stänkskydd med metallisk yta, spegel som stänkskydd, rostfria vitvaror, klinkergolv i keramik, en köksö och vitt golv
Exempel på ett stort klassiskt vit vitt kök, med en rustik diskho, luckor med profilerade fronter, blå skåp, bänkskiva i kvartsit, stänkskydd med metallisk yta, spegel som stänkskydd, rostfria vitvaror, klinkergolv i keramik, en köksö och vitt golv

Foto på ett mellanstort funkis vit kök med öppen planlösning, med luckor med profilerade fronter, blå skåp, marmorbänkskiva, grått stänkskydd, stänkskydd i terrakottakakel, integrerade vitvaror, klinkergolv i terrakotta, en köksö och vitt golv

Inspiration för ett litet vintage vit vitt kök, med skåp i shakerstil, grå skåp, grått stänkskydd, ljust trägolv, bänkskiva i kvarts, stänkskydd i terrakottakakel och brunt golv

Maude Artarit
Inredning av ett exotiskt litet linjärt kök och matrum, med en undermonterad diskho, svarta skåp, stänkskydd i terrakottakakel, integrerade vitvaror och ljust trägolv
Inredning av ett exotiskt litet linjärt kök och matrum, med en undermonterad diskho, svarta skåp, stänkskydd i terrakottakakel, integrerade vitvaror och ljust trägolv

Inspiration för ett litet vintage vit vitt u-kök, med bänkskiva i kvarts, vitt stänkskydd, stänkskydd i terrakottakakel, rostfria vitvaror, vinylgolv, brunt golv, en dubbel diskho, skåp i shakerstil och gröna skåp

The new kitchen extension provided a foot print of approx 8.6m by 5.6m. We took a small space out of this footage by elongating the hallway to provide a utility room opposite a full height, double coat cupboard before entering the new kitchen.
As this is a new part of the house we embraced the modernity and choose sleek, handleless blue cabintery. The bronzed mirrored splashback adds warmth as well as maximising the sense of space.
Photography by @paullcraig

This sky home with stunning views over Brisbane's CBD, the river and Kangaroo Point Cliffs captures the maturity now
found in inner city living in Brisbane. Originally from Melbourne and with his experience gain from extensive business
travel abroad, the owner of the apartment decided to transform his home to match the cosmopolitan lifestyle he has
enjoyed whilst living in these locations.
The original layout of the kitchen was typical for apartments built over 20 years ago. The space was restricted by a
collection of small rooms, two dining areas plus kitchen that did not take advantage of the views or the need for a strong
connection between living areas and the outdoors.
The new design has managed to still give definition to activities performed in the kitchen, dining and living but through
minimal detail the kitchen does not dominate the space which can often happen in an open plan.
A typical galley kitchen design was selected as it best catered for how the space relates to the rest of the apartment and
adjoining living space. An effortless workflow is created from the start point of the pantry, housing food stores as well as
small appliances, and refrigerator. These are within easy reach of the preparation zones and cooking on the island. Then
delivery to the dining area is seamless.
There are a number of key features used in the design to create the feeling of spaces whilst maximising functionality. The
mirrored kickboards reflect light (aided by the use of LED strip lighting to the underside of the cabinets) creating the illusion
that the cabinets are floating thus reducing the footprint in the design.
The simple design philosophy is continued with the use of Laminam, 3mm porcelain sheets to the vertical and horizontal
surfaces. This material is then mitred on the edges of all drawers and doors extenuate the seamless, minimalist, cube look.
A cantilevered bespoke silky oak timber benchtop placed on the island creates a small breakfast/coffee area whilst
increasing bench space and creating the illusion of more space. The stain and other features of this unique piece of timber
compliments the tones found in the porcelain skin of the kitchen.
The half wall built behind the sinks hides the entry point of the services into the apartment. This has been clad in a
complimentary laminate for the timber benchtop . Mirror splashbacks help reflect more light into the space. The cabinets
above the cleaning zone also appear floating due to the mirrored surface behind and the placement of LED strip lighting
used to highlight the perimeter.
A fully imported FALMAC Stainless Rangehood and flyer over compliments the plasterboard bulkhead that houses the air
conditioning whilst providing task lighting to the island.
Lighting has been used throughout the space to highlight and frame the design elements whist creating illumination for all
tasks completed in the kitchen.
Achieving "fluid motion" has been a major influence in the choice of hardware used in the design. Blum servo drive
electronic drawer opening systems have been used to counter act any issues that may be encounter by the added weight
of the porcelain used on the drawer fronts. These are then married with Blum Intivo soft close drawer systems.
The devil is in the detail with a design and space that is so low profile yet complicated in it's simplicity.
Steve Ryan - Rix Ryan Photography

Jon Miller Hedrich Blessing
Inredning av ett modernt stort kök, med luckor med infälld panel, skåp i mellenmörkt trä, en dubbel diskho, granitbänkskiva, grönt stänkskydd, rostfria vitvaror, mellanmörkt trägolv, en köksö och stänkskydd i terrakottakakel
Inredning av ett modernt stort kök, med luckor med infälld panel, skåp i mellenmörkt trä, en dubbel diskho, granitbänkskiva, grönt stänkskydd, rostfria vitvaror, mellanmörkt trägolv, en köksö och stänkskydd i terrakottakakel

Spanish Mediterranean with subtle Moroccan glazed clay tile influences, custom cabinetry and subzero custom fridge panels in a creamy white and gold hand faux finish with quartz counter tops in Taupe grey, brushed gold hardware and faux succulent arrangements. The island was designed in double length as one side is for much needed enclosed storage and the other is for open barstool seating designed to resemble an antique refectory table and then topped with stunning calacata macchia vecchia marble and three impressive custom solid hand forged iron & glass lantern light fixtures sparkling from above.
Wolf Range
Subzero
Miele Coffee Machine
Waterstone Faucets

Idéer för vitt kök, med en rustik diskho, luckor med infälld panel, blå skåp, blått stänkskydd, stänkskydd i terrakottakakel, rostfria vitvaror, mörkt trägolv och en köksö

Klassisk inredning av ett l-kök, med en undermonterad diskho, luckor med infälld panel, grå skåp, spegel som stänkskydd, rostfria vitvaror, ljust trägolv, en köksö och beiget golv

Modern inredning av ett mellanstort grå grått kök, med en undermonterad diskho, vita skåp, bänkskiva i koppar, svart stänkskydd, spegel som stänkskydd, svarta vitvaror, mellanmörkt trägolv, en köksö och brunt golv

Kitchen design - Navy base cabinets with timber cabinets above. Black met arch with polished Venetian plaster finish. Handmade tiles to splash back . Curved island bench with wicker counter stools. Hardwood floor.

In questo progetto d’interni situato a pochi metri dal mare abbiamo deciso di utilizzare uno stile mediterraneo contemporaneo attraverso la scelta di finiture artigianali come i pavimenti in terracotta o le piastrelle fatte a mano.
L’uso di materiali naturali e prodotti artigianali si ripetono anche sul arredo scelto per questa casa come i mobili in legno, le decorazioni con oggetti tradizionali, le opere d’arte e le luminarie in ceramica, fatte ‘adhoc’ per questo progetto.

To add texture and diversity, a zeliige backsplash extends to the ceiling, completing this already unique remodel.
Idéer för ett stort lantligt vit kök, med en rustik diskho, luckor med infälld panel, vita skåp, bänkskiva i kvarts, vitt stänkskydd, stänkskydd i terrakottakakel, integrerade vitvaror, en köksö och brunt golv
Idéer för ett stort lantligt vit kök, med en rustik diskho, luckor med infälld panel, vita skåp, bänkskiva i kvarts, vitt stänkskydd, stänkskydd i terrakottakakel, integrerade vitvaror, en köksö och brunt golv

Malvern East Kitchen renovation
Photography - Suzi Appel Photography
Inredning av ett modernt stort grå grått l-kök, med en undermonterad diskho, vita skåp, marmorbänkskiva, grått stänkskydd, stänkskydd i terrakottakakel, mellanmörkt trägolv och en köksö
Inredning av ett modernt stort grå grått l-kök, med en undermonterad diskho, vita skåp, marmorbänkskiva, grått stänkskydd, stänkskydd i terrakottakakel, mellanmörkt trägolv och en köksö

Bild på ett mellanstort funkis brun brunt kök, med en nedsänkt diskho, luckor med profilerade fronter, gröna skåp, träbänkskiva, beige stänkskydd, stänkskydd i terrakottakakel, integrerade vitvaror, ljust trägolv, en köksö och brunt golv

Um auch der Stilwand besondere Offenheit zu verleihen wurde unter den Oberschränken und hinter dem Spülbereich auf einen klassischen Fliesenspiegel verzichtet. Stattdessen gibt eine Spiegel-Verkleidung auch dem wandseitigen Küchenbereich eine offene und großzügige Wirkung.
14 790 foton på kök, med stänkskydd i terrakottakakel och spegel som stänkskydd
4