7 624 foton på kök, med stänkskydd i terrakottakakel och stänkskydd i kalk
Sortera efter:
Budget
Sortera efter:Populärt i dag
241 - 260 av 7 624 foton
Artikel 1 av 3

Inspiration för ett mellanstort funkis vit vitt kök, med släta luckor, vita skåp, grått stänkskydd, stänkskydd i kalk, rostfria vitvaror, klinkergolv i keramik, en köksö och grått golv

Galley kitchen layout with stainless steel countertop put over walnut wood kitchen cabinets to keep the denting and dinging effect to a minimum. The cabinetry is made of polished walnut wool material to bring the warmth and durability to complete the transitional style.
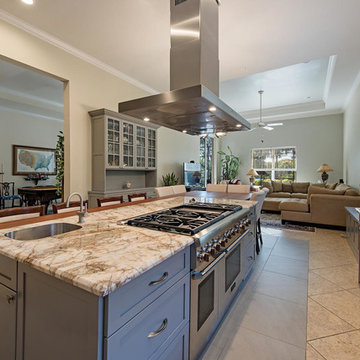
Beautiful kitchen with clean lines and design upgrades.
Idéer för mellanstora funkis kök, med en nedsänkt diskho, skåp i shakerstil, skåp i mellenmörkt trä, marmorbänkskiva, vitt stänkskydd, stänkskydd i terrakottakakel, rostfria vitvaror, klinkergolv i porslin, en köksö och beiget golv
Idéer för mellanstora funkis kök, med en nedsänkt diskho, skåp i shakerstil, skåp i mellenmörkt trä, marmorbänkskiva, vitt stänkskydd, stänkskydd i terrakottakakel, rostfria vitvaror, klinkergolv i porslin, en köksö och beiget golv
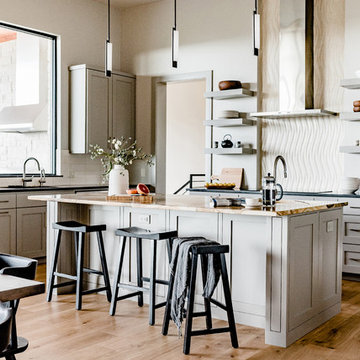
An Indoor Lady
Idéer för funkis kök, med skåp i shakerstil, granitbänkskiva, beige stänkskydd, stänkskydd i kalk, ljust trägolv och en köksö
Idéer för funkis kök, med skåp i shakerstil, granitbänkskiva, beige stänkskydd, stänkskydd i kalk, ljust trägolv och en köksö

Inspiration för ett stort tropiskt kök, med en integrerad diskho, släta luckor, skåp i mellenmörkt trä, träbänkskiva, flerfärgad stänkskydd, integrerade vitvaror, kalkstensgolv, flera köksöar och stänkskydd i kalk
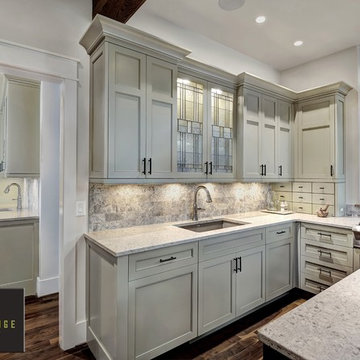
Photographed by William Quarles. Designed by Jill Frey. Contractor RS Construction. Built by Robert Paige Cabinetry.
Exempel på ett mellanstort modernt kök, med en undermonterad diskho, luckor med infälld panel, gröna skåp, granitbänkskiva, grått stänkskydd, stänkskydd i terrakottakakel, rostfria vitvaror och en köksö
Exempel på ett mellanstort modernt kök, med en undermonterad diskho, luckor med infälld panel, gröna skåp, granitbänkskiva, grått stänkskydd, stänkskydd i terrakottakakel, rostfria vitvaror och en köksö
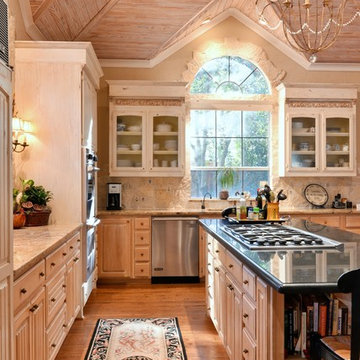
Ida Bray Deats, Contractor-Consultant; Manuel Zapata, Granite-Tile Fabrication, natural stone from Levantina Dallas (Yellow River & Absolute Black granite). Photography by Michael Hunter.

Werner Straube Photography
Idéer för ett stort klassiskt svart kök, med luckor med infälld panel, vitt stänkskydd, marmorgolv, flerfärgat golv, en dubbel diskho, bänkskiva i onyx, stänkskydd i kalk, rostfria vitvaror och en halv köksö
Idéer för ett stort klassiskt svart kök, med luckor med infälld panel, vitt stänkskydd, marmorgolv, flerfärgat golv, en dubbel diskho, bänkskiva i onyx, stänkskydd i kalk, rostfria vitvaror och en halv köksö

Foto på ett avskilt, mellanstort vintage beige u-kök, med en undermonterad diskho, luckor med profilerade fronter, beige skåp, bänkskiva i kvartsit, vitt stänkskydd, stänkskydd i terrakottakakel, rostfria vitvaror, mellanmörkt trägolv, en köksö och brunt golv

The original stained glass window nestles behind a farmhouse sink, traditional faucet, and bold cabinetry. Little green accent lighting and glassware echo the window colors. Dark walnut knobs and butcherblock countertops create usable surfaces in this chef's kitchen.
Design: @dewdesignchicago
Photography: @erinkonrathphotography
Styling: Natalie Marotta Style

This kitchen in a 1911 Craftsman home has taken on a new life full of color and personality. Inspired by the client’s colorful taste and the homes of her family in The Philippines, we leaned into the wild for this design. The first thing the client told us is that she wanted terra cotta floors and green countertops. Beyond this direction, she wanted a place for the refrigerator in the kitchen since it was originally in the breakfast nook. She also wanted a place for waste receptacles, to be able to reach all the shelves in her cabinetry, and a special place to play Mahjong with friends and family.
The home presented some challenges in that the stairs go directly over the space where we wanted to move the refrigerator. The client also wanted us to retain the built-ins in the dining room that are on the opposite side of the range wall, as well as the breakfast nook built ins. The solution to these problems were clear to us, and we quickly got to work. We lowered the cabinetry in the refrigerator area to accommodate the stairs above, as well as closing off the unnecessary door from the kitchen to the stairs leading to the second floor. We utilized a recycled body porcelain floor tile that looks like terra cotta to achieve the desired look, but it is much easier to upkeep than traditional terra cotta. In the breakfast nook we used bold jungle themed wallpaper to create a special place that feels connected, but still separate, from the kitchen for the client to play Mahjong in or enjoy a cup of coffee. Finally, we utilized stair pullouts by all the upper cabinets that extend to the ceiling to ensure that the client can reach every shelf.
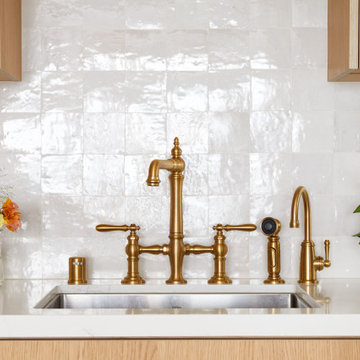
We updated this century-old iconic Edwardian San Francisco home to meet the homeowners' modern-day requirements while still retaining the original charm and architecture. The color palette was earthy and warm to play nicely with the warm wood tones found in the original wood floors, trim, doors and casework.

These homeowners were ready to update the home they had built when their girls were young. This was not a full gut remodel. The perimeter cabinetry mostly stayed but got new doors and height added at the top. The island and tall wood stained cabinet to the left of the sink are new and custom built and I hand-drew the design of the new range hood. The beautiful reeded detail came from our idea to add this special element to the new island and cabinetry. Bringing it over to the hood just tied everything together. We were so in love with this stunning Quartzite we chose for the countertops we wanted to feature it further in a custom apron-front sink. We were in love with the look of Zellige tile and it seemed like the perfect space to use it in.

Inspiration för stora moderna grått kök, med en undermonterad diskho, släta luckor, blå skåp, bänkskiva i kvartsit, vitt stänkskydd, stänkskydd i terrakottakakel, rostfria vitvaror, ljust trägolv och en köksö
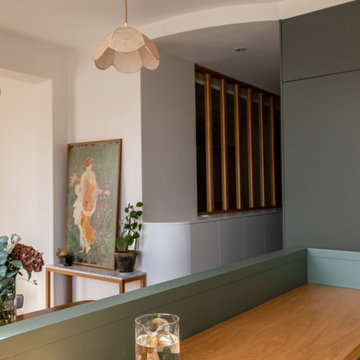
Idéer för att renovera ett litet brun brunt kök, med en nedsänkt diskho, luckor med profilerade fronter, gröna skåp, träbänkskiva, beige stänkskydd, stänkskydd i terrakottakakel, integrerade vitvaror, ljust trägolv, en köksö och brunt golv

The classic elements beautifully compliment the contemporary touches in a new kitchen that fits both the style of the home and the tastes of the homeowner. The artisan Zellige Tile juxtapose the classic Hicks pendents. A matte finish quartz countertop and a traditional white cabinet style anchor the room while the charcoal island adds interest.

Inspiration för mellanstora maritima vitt kök, med en undermonterad diskho, släta luckor, gröna skåp, bänkskiva i kvarts, vitt stänkskydd, stänkskydd i terrakottakakel, vita vitvaror, betonggolv, en köksö och grått golv

Opening up the kitchen to make a great room transformed this living room! Incorporating light wood floor, light wood cabinets, exposed beams gave us a stunning wood on wood design. Using the existing traditional furniture and adding clean lines turned this living space into a transitional open living space. Adding a large Serena & Lily chandelier and honeycomb island lighting gave this space the perfect impact. The large central island grounds the space and adds plenty of working counter space. Bring on the guests!

Updated kitchen features split face limestone backsplash, stone/plaster hood, arched doorways, and exposed wood beams.
Medelhavsstil inredning av ett stort beige beige kök, med en undermonterad diskho, luckor med infälld panel, skåp i mörkt trä, bänkskiva i koppar, beige stänkskydd, stänkskydd i kalk, integrerade vitvaror, kalkstensgolv, en köksö och beiget golv
Medelhavsstil inredning av ett stort beige beige kök, med en undermonterad diskho, luckor med infälld panel, skåp i mörkt trä, bänkskiva i koppar, beige stänkskydd, stänkskydd i kalk, integrerade vitvaror, kalkstensgolv, en köksö och beiget golv

This client had a small very outdated kitchen. we took out all cabinets. Closed up the block small windows. Framed the refrigerator and created more storage space. We added details on island and fan hood and around the pull-out space cabinet. Note the re/orange line in the cabinets and on the crown modeling.
7 624 foton på kök, med stänkskydd i terrakottakakel och stänkskydd i kalk
13