7 571 foton på kök, med stänkskydd i terrakottakakel och stänkskydd i kalk
Sortera efter:
Budget
Sortera efter:Populärt i dag
41 - 60 av 7 571 foton
Artikel 1 av 3
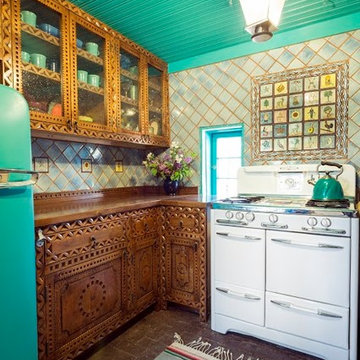
The stove is a vintage 1950's O'Keefe and Merritt.
The refrigerator is a vintage 1950's Westinghouse which was painted to match the ceiling wood bead board ceiling.

Rett Peek
Inspiration för mellanstora eklektiska kök, med en rustik diskho, skåp i shakerstil, grå skåp, bänkskiva i kvartsit, beige stänkskydd, stänkskydd i terrakottakakel, rostfria vitvaror och mellanmörkt trägolv
Inspiration för mellanstora eklektiska kök, med en rustik diskho, skåp i shakerstil, grå skåp, bänkskiva i kvartsit, beige stänkskydd, stänkskydd i terrakottakakel, rostfria vitvaror och mellanmörkt trägolv

Inspiration för ett stort tropiskt kök, med en integrerad diskho, släta luckor, skåp i mellenmörkt trä, träbänkskiva, flerfärgad stänkskydd, integrerade vitvaror, kalkstensgolv, flera köksöar och stänkskydd i kalk
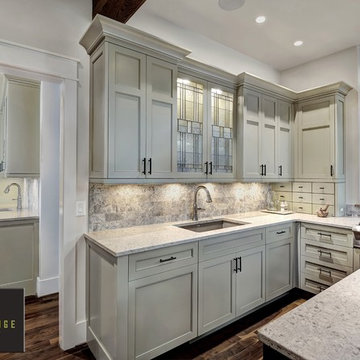
Photographed by William Quarles. Designed by Jill Frey. Contractor RS Construction. Built by Robert Paige Cabinetry.
Exempel på ett mellanstort modernt kök, med en undermonterad diskho, luckor med infälld panel, gröna skåp, granitbänkskiva, grått stänkskydd, stänkskydd i terrakottakakel, rostfria vitvaror och en köksö
Exempel på ett mellanstort modernt kök, med en undermonterad diskho, luckor med infälld panel, gröna skåp, granitbänkskiva, grått stänkskydd, stänkskydd i terrakottakakel, rostfria vitvaror och en köksö
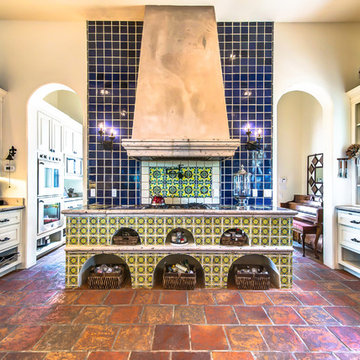
12x12 Antique Saltillo tile. Tile was ordered presealed, installed by Rustico Tile and Stone. Dark grout was left behind in texture to create a reclaimed terracotta tile look. Topcoat sealed with Terranano Sealer in Low Gloss finish.
Counters and bottom of hood is Pinon Cantera stone with painted Talavera Tiles throughout.
Materials Supplied and Installed by Rustico Tile and Stone. Wholesale prices and Worldwide Shipping.
(512) 260-9111 / info@rusticotile.com / RusticoTile.com
Rustico Tile and Stone
Photos by Jeff Harris, Austin Imaging

Architect: Russ Tyson, Whitten Architects
Photography By: Trent Bell Photography
“Excellent expression of shingle style as found in southern Maine. Exciting without being at all overwrought or bombastic.”
This shingle-style cottage in a small coastal village provides its owners a cherished spot on Maine’s rocky coastline. This home adapts to its immediate surroundings and responds to views, while keeping solar orientation in mind. Sited one block east of a home the owners had summered in for years, the new house conveys a commanding 180-degree view of the ocean and surrounding natural beauty, while providing the sense that the home had always been there. Marvin Ultimate Double Hung Windows stayed in line with the traditional character of the home, while also complementing the custom French doors in the rear.
The specification of Marvin Window products provided confidence in the prevalent use of traditional double-hung windows on this highly exposed site. The ultimate clad double-hung windows were a perfect fit for the shingle-style character of the home. Marvin also built custom French doors that were a great fit with adjacent double-hung units.
MARVIN PRODUCTS USED:
Integrity Awning Window
Integrity Casement Window
Marvin Special Shape Window
Marvin Ultimate Awning Window
Marvin Ultimate Casement Window
Marvin Ultimate Double Hung Window
Marvin Ultimate Swinging French Door
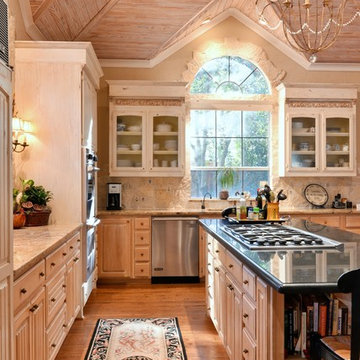
Ida Bray Deats, Contractor-Consultant; Manuel Zapata, Granite-Tile Fabrication, natural stone from Levantina Dallas (Yellow River & Absolute Black granite). Photography by Michael Hunter.

White and black distressed kitchen cabinets in this large traditional kitchen.
Inspiration för ett stort vintage beige beige kök, med beige skåp, beige stänkskydd, integrerade vitvaror, luckor med infälld panel, granitbänkskiva, en köksö, mörkt trägolv och stänkskydd i kalk
Inspiration för ett stort vintage beige beige kök, med beige skåp, beige stänkskydd, integrerade vitvaror, luckor med infälld panel, granitbänkskiva, en köksö, mörkt trägolv och stänkskydd i kalk

This kitchen is reflective of the period style of our clients' home and accentuates their entertaining lifestyle. White, beaded inset, shaker style cabinetry provides the space with traditional elements. The central island houses a fireclay, apron front sink, and satin nickel faucet, soap pump, and vacuum disposal switch. The island is constructed of Pennsylvania cherry and features integral wainscot paneling and hand-turned legs. The narrow space that was originally the butler's pantry is now a spacious bar area that features white, shaker style cabinetry with antique restoration glass inserts and blue painted interiors, a Rohl faucet, and a Linkasink copper sink. The range area is a major feature of the kitchen due to its mantle style hood, handcrafted tile backsplash set in a herringbone pattern, and decorative tile feature over the cooking surface. The honed Belgium bluestone countertops contrast against the lighter elements in the kitchen, and the reclaimed, white and red oak flooring provides warmth to the space. Commercial grade appliances were installed, including a Wolf Professional Series range, a Meile steam oven, and a Meile refrigerator with fully integrated, wood panels. A cottage style window located next to the range allows access to the exterior herb garden, and the removal of a laundry and storage closet created space for a casual dining area.

Inredning av ett klassiskt parallellkök, med en rustik diskho, luckor med glaspanel och stänkskydd i kalk

Inspiration för ett mellanstort vintage beige beige l-kök, med luckor med upphöjd panel, stänkskydd i kalk, en undermonterad diskho, skåp i mörkt trä, granitbänkskiva, beige stänkskydd, rostfria vitvaror, kalkstensgolv, en halv köksö och beiget golv
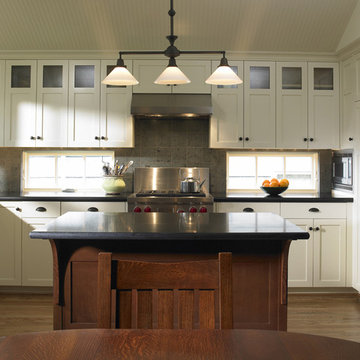
Shaker-style kitchen with Stickley inspired island. Limestone backsplash and honed granite countertops.
photo credit - Patrick Barta Photography
Idéer för ett klassiskt l-kök, med rostfria vitvaror, granitbänkskiva och stänkskydd i kalk
Idéer för ett klassiskt l-kök, med rostfria vitvaror, granitbänkskiva och stänkskydd i kalk

Features: Custom Wood Hood with Enkeboll Corbels # CBL-AO0; Dentil Moulding; Wine Rack; Custom Island with Enkeboll Corbels # CBL-AMI; Beadboard; Cherry Wood Appliance Panels; Fluted Pilasters
Cabinets: Honey Brook Custom Cabinets in Cherry Wood with Nutmeg Finish; New Canaan Beaded Flush Inset Door Style
Countertops: 3cm Roman Gold Granite with Waterfall Edge
Photographs by Apertures, Inc.

Chpper Hatter Photo
10ft ceiling heights in this new home design help expand the overall space and provide enough height to include the stone hood design. The Blackberry stained cherry cabinetry for the main cabinetry provides the contrast for the natural stone hood. The island cabinetry is Straw color on Alder wood. This light color helps the overall space stay light. The custom desk is in the kitchen for easy access to recipes and school schedules.

Werner Straube Photography
Idéer för ett stort klassiskt svart kök, med luckor med infälld panel, vitt stänkskydd, marmorgolv, flerfärgat golv, en dubbel diskho, bänkskiva i onyx, stänkskydd i kalk, rostfria vitvaror och en halv köksö
Idéer för ett stort klassiskt svart kök, med luckor med infälld panel, vitt stänkskydd, marmorgolv, flerfärgat golv, en dubbel diskho, bänkskiva i onyx, stänkskydd i kalk, rostfria vitvaror och en halv köksö

Bright and airy cottage great room with natural elements and pops of blue.
Idéer för små maritima linjära vitt kök med öppen planlösning, med skåp i shakerstil, skåp i ljust trä, bänkskiva i kvarts, blått stänkskydd, stänkskydd i terrakottakakel, integrerade vitvaror och en köksö
Idéer för små maritima linjära vitt kök med öppen planlösning, med skåp i shakerstil, skåp i ljust trä, bänkskiva i kvarts, blått stänkskydd, stänkskydd i terrakottakakel, integrerade vitvaror och en köksö

La cuisine ouverte sur le séjour est aménagée avec un ilôt central qui intègre des rangements d’un côté et de l’autre une banquette sur mesure, élément central et design de la pièce à vivre. pièce à vivre. Les éléments hauts sont regroupés sur le côté alors que le mur faisant face à l'îlot privilégie l'épure et le naturel avec ses zelliges et une étagère murale en bois.

Foto på ett avskilt, mellanstort vintage beige u-kök, med en undermonterad diskho, luckor med profilerade fronter, beige skåp, bänkskiva i kvartsit, vitt stänkskydd, stänkskydd i terrakottakakel, rostfria vitvaror, mellanmörkt trägolv, en köksö och brunt golv

Jordi Miralles fotografia
Idéer för att renovera ett stort funkis svart svart kök, med en enkel diskho, släta luckor, svarta skåp, bänkskiva i kalksten, svart stänkskydd, stänkskydd i kalk, rostfria vitvaror, en köksö, ljust trägolv och beiget golv
Idéer för att renovera ett stort funkis svart svart kök, med en enkel diskho, släta luckor, svarta skåp, bänkskiva i kalksten, svart stänkskydd, stänkskydd i kalk, rostfria vitvaror, en köksö, ljust trägolv och beiget golv

Jon Miller Hedrich Blessing
Inredning av ett modernt stort kök, med luckor med infälld panel, skåp i mellenmörkt trä, en dubbel diskho, granitbänkskiva, grönt stänkskydd, rostfria vitvaror, mellanmörkt trägolv, en köksö och stänkskydd i terrakottakakel
Inredning av ett modernt stort kök, med luckor med infälld panel, skåp i mellenmörkt trä, en dubbel diskho, granitbänkskiva, grönt stänkskydd, rostfria vitvaror, mellanmörkt trägolv, en köksö och stänkskydd i terrakottakakel
7 571 foton på kök, med stänkskydd i terrakottakakel och stänkskydd i kalk
3