14 418 foton på kök, med stänkskydd i terrakottakakel och stänkskydd i tegel
Sortera efter:
Budget
Sortera efter:Populärt i dag
141 - 160 av 14 418 foton
Artikel 1 av 3
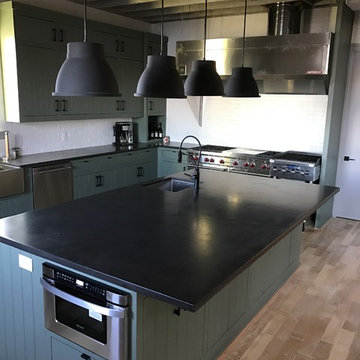
Custom Family lodge with full bar, dual sinks, concrete countertops, wood floors.
Bild på ett mycket stort industriellt kök, med en rustik diskho, bänkskiva i betong, vitt stänkskydd, stänkskydd i tegel, rostfria vitvaror, ljust trägolv, en köksö, skåp i shakerstil, gröna skåp och beiget golv
Bild på ett mycket stort industriellt kök, med en rustik diskho, bänkskiva i betong, vitt stänkskydd, stänkskydd i tegel, rostfria vitvaror, ljust trägolv, en köksö, skåp i shakerstil, gröna skåp och beiget golv
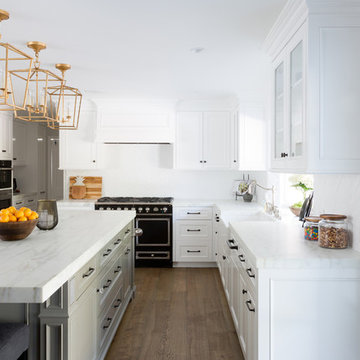
Kitchen
Inspiration för ett stort vintage kök, med en rustik diskho, skåp i shakerstil, vita skåp, marmorbänkskiva, vitt stänkskydd, stänkskydd i tegel, rostfria vitvaror, ljust trägolv och en köksö
Inspiration för ett stort vintage kök, med en rustik diskho, skåp i shakerstil, vita skåp, marmorbänkskiva, vitt stänkskydd, stänkskydd i tegel, rostfria vitvaror, ljust trägolv och en köksö
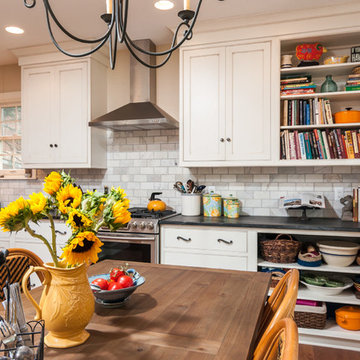
CJ South
Inspiration för stora moderna kök, med en rustik diskho, luckor med infälld panel, beige skåp, granitbänkskiva, vitt stänkskydd, stänkskydd i tegel, rostfria vitvaror, ljust trägolv och en köksö
Inspiration för stora moderna kök, med en rustik diskho, luckor med infälld panel, beige skåp, granitbänkskiva, vitt stänkskydd, stänkskydd i tegel, rostfria vitvaror, ljust trägolv och en köksö

These Park Slope based Ash slabs were originally from Suffern, NY where they got evicted for blocking the sun from shining on a solar panel cladded rooftop. Luckily, we were able to find them a new home where they would be appreciated.
This American White Ash island countertop is sportin' a healthy dose of clear epoxy, White Oak bowties and live edge for days as a great contrast to its modern surroundings.

Design By- Jules Wilson I.D.
Photo Taken By- Brady Architectural Photography
Inspiration för mellanstora moderna l-kök, med en undermonterad diskho, släta luckor, skåp i mörkt trä, marmorbänkskiva, brunt stänkskydd, stänkskydd i terrakottakakel, integrerade vitvaror, marmorgolv och en köksö
Inspiration för mellanstora moderna l-kök, med en undermonterad diskho, släta luckor, skåp i mörkt trä, marmorbänkskiva, brunt stänkskydd, stänkskydd i terrakottakakel, integrerade vitvaror, marmorgolv och en köksö

Idéer för att renovera ett lantligt kök, med en rustik diskho, släta luckor, skåp i slitet trä, bänkskiva i täljsten, flerfärgad stänkskydd, stänkskydd i terrakottakakel, integrerade vitvaror, skiffergolv och en halv köksö
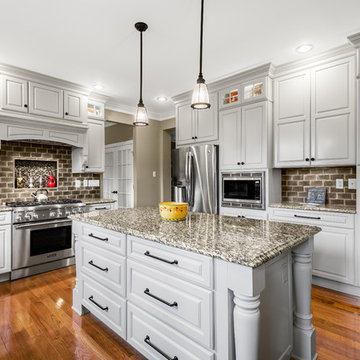
Scott Fredrick
Idéer för ett stort klassiskt kök, med en undermonterad diskho, luckor med upphöjd panel, vita skåp, granitbänkskiva, brunt stänkskydd, rostfria vitvaror, en köksö, stänkskydd i terrakottakakel och mellanmörkt trägolv
Idéer för ett stort klassiskt kök, med en undermonterad diskho, luckor med upphöjd panel, vita skåp, granitbänkskiva, brunt stänkskydd, rostfria vitvaror, en köksö, stänkskydd i terrakottakakel och mellanmörkt trägolv

Photography by Eduard Hueber / archphoto
North and south exposures in this 3000 square foot loft in Tribeca allowed us to line the south facing wall with two guest bedrooms and a 900 sf master suite. The trapezoid shaped plan creates an exaggerated perspective as one looks through the main living space space to the kitchen. The ceilings and columns are stripped to bring the industrial space back to its most elemental state. The blackened steel canopy and blackened steel doors were designed to complement the raw wood and wrought iron columns of the stripped space. Salvaged materials such as reclaimed barn wood for the counters and reclaimed marble slabs in the master bathroom were used to enhance the industrial feel of the space.
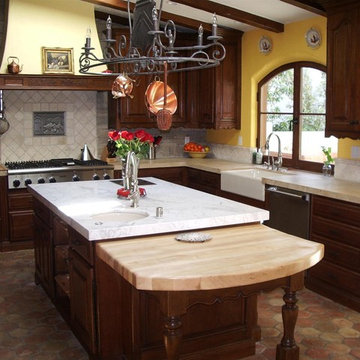
Kitchens of The French Tradition
Inspiration för mellanstora medelhavsstil kök, med en rustik diskho, luckor med upphöjd panel, skåp i mörkt trä, bänkskiva i kalksten, grått stänkskydd, stänkskydd i tegel, rostfria vitvaror, klinkergolv i terrakotta och en köksö
Inspiration för mellanstora medelhavsstil kök, med en rustik diskho, luckor med upphöjd panel, skåp i mörkt trä, bänkskiva i kalksten, grått stänkskydd, stänkskydd i tegel, rostfria vitvaror, klinkergolv i terrakotta och en köksö

FORBES TOWNHOUSE Park Slope, Brooklyn Abelow Sherman Architects Partner-in-Charge: David Sherman Contractor: Top Drawer Construction Photographer: Mikiko Kikuyama Completed: 2007 Project Team: Rosie Donovan, Mara Ayuso This project upgrades a brownstone in the Park Slope Historic District in a distinctive manner. The clients are both trained in the visual arts, and have well-developed sensibilities about how a house is used as well as how elements from certain eras can interact visually. A lively dialogue has resulted in a design in which the architectural and construction interventions appear as a subtle background to the decorating. The intended effect is that the structure of each room appears to have a “timeless” quality, while the fit-ups, loose furniture, and lighting appear more contemporary. Thus the bathrooms are sheathed in mosaic tile, with a rough texture, and of indeterminate origin. The color palette is generally muted. The fixtures however are modern Italian. A kitchen features rough brick walls and exposed wood beams, as crooked as can be, while the cabinets within are modernist overlay slabs of walnut veneer. Throughout the house, the visible components include thick Cararra marble, new mahogany windows with weights-and-pulleys, new steel sash windows and doors, and period light fixtures. What is not seen is a state-of-the-art infrastructure consisting of a new hot water plant, structured cabling, new electrical service and plumbing piping. Because of an unusual relationship with its site, there is no backyard to speak of, only an eight foot deep space between the building’s first floor extension and the property line. In order to offset this problem, a series of Ipe wood decks were designed, and very precisely built to less than 1/8 inch tolerance. There is a deck of some kind on each floor from the basement to the third floor. On the exterior, the brownstone facade was completely restored. All of this was achieve

Idéer för ett litet eklektiskt grå kök, med en rustik diskho, luckor med profilerade fronter, vita skåp, bänkskiva i kvarts, blått stänkskydd, stänkskydd i terrakottakakel, rostfria vitvaror, mellanmörkt trägolv, en halv köksö och brunt golv

Inspiration för ett litet vintage vit vitt kök, med skåp i shakerstil, grå skåp, grått stänkskydd, ljust trägolv, bänkskiva i kvarts, stänkskydd i terrakottakakel och brunt golv
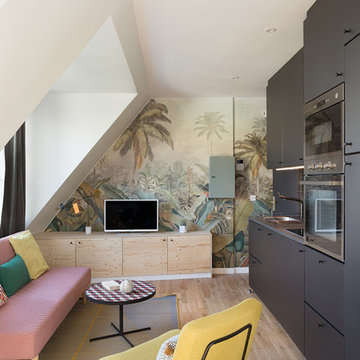
Maude Artarit
Inredning av ett exotiskt litet linjärt kök och matrum, med en undermonterad diskho, svarta skåp, stänkskydd i terrakottakakel, integrerade vitvaror och ljust trägolv
Inredning av ett exotiskt litet linjärt kök och matrum, med en undermonterad diskho, svarta skåp, stänkskydd i terrakottakakel, integrerade vitvaror och ljust trägolv

Design: Heidi LaChapelle Interiors Photos: Erin Little
Foto på ett mellanstort lantligt vit kök, med skåp i shakerstil, blå skåp, vitt stänkskydd, stänkskydd i tegel, rostfria vitvaror, mellanmörkt trägolv och rött golv
Foto på ett mellanstort lantligt vit kök, med skåp i shakerstil, blå skåp, vitt stänkskydd, stänkskydd i tegel, rostfria vitvaror, mellanmörkt trägolv och rött golv

Philip Raymond
Idéer för ett litet modernt brun kök, med släta luckor, grå skåp, stänkskydd i tegel, en halv köksö, en nedsänkt diskho, träbänkskiva och svarta vitvaror
Idéer för ett litet modernt brun kök, med släta luckor, grå skåp, stänkskydd i tegel, en halv köksö, en nedsänkt diskho, träbänkskiva och svarta vitvaror

Inspiration för ett litet vintage vit vitt u-kök, med bänkskiva i kvarts, vitt stänkskydd, stänkskydd i terrakottakakel, rostfria vitvaror, vinylgolv, brunt golv, en dubbel diskho, skåp i shakerstil och gröna skåp

Klassisk inredning av ett mellanstort kök, med en undermonterad diskho, skåp i shakerstil, vita skåp, granitbänkskiva, vitt stänkskydd, stänkskydd i tegel, rostfria vitvaror, ljust trägolv, en köksö och brunt golv

Spanish Mediterranean with subtle Moroccan glazed clay tile influences, custom cabinetry and subzero custom fridge panels in a creamy white and gold hand faux finish with quartz counter tops in Taupe grey, brushed gold hardware and faux succulent arrangements. The island was designed in double length as one side is for much needed enclosed storage and the other is for open barstool seating designed to resemble an antique refectory table and then topped with stunning calacata macchia vecchia marble and three impressive custom solid hand forged iron & glass lantern light fixtures sparkling from above.
Wolf Range
Subzero
Miele Coffee Machine
Waterstone Faucets
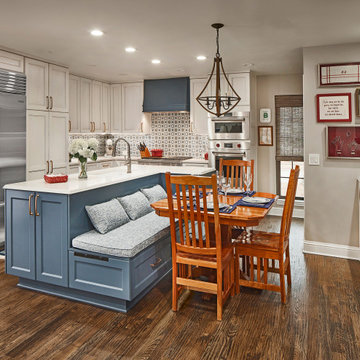
Idéer för vitt kök, med en rustik diskho, luckor med infälld panel, blå skåp, blått stänkskydd, stänkskydd i terrakottakakel, rostfria vitvaror, mörkt trägolv och en köksö

Wine cooler tucked away in the island
Foto på ett mellanstort vintage vit kök, med blå skåp, bänkskiva i koppar, brunt stänkskydd, stänkskydd i tegel, integrerade vitvaror, mellanmörkt trägolv, en köksö, brunt golv, en rustik diskho och luckor med profilerade fronter
Foto på ett mellanstort vintage vit kök, med blå skåp, bänkskiva i koppar, brunt stänkskydd, stänkskydd i tegel, integrerade vitvaror, mellanmörkt trägolv, en köksö, brunt golv, en rustik diskho och luckor med profilerade fronter
14 418 foton på kök, med stänkskydd i terrakottakakel och stänkskydd i tegel
8