10 246 foton på kök, med stänkskydd i terrakottakakel och stänkskydd i travertin
Sortera efter:
Budget
Sortera efter:Populärt i dag
101 - 120 av 10 246 foton
Artikel 1 av 3

Stéphane Vasco
Bild på ett mellanstort skandinaviskt grå grått kök, med en enkel diskho, släta luckor, vita skåp, laminatbänkskiva, svart stänkskydd, stänkskydd i terrakottakakel, integrerade vitvaror, klinkergolv i porslin och grått golv
Bild på ett mellanstort skandinaviskt grå grått kök, med en enkel diskho, släta luckor, vita skåp, laminatbänkskiva, svart stänkskydd, stänkskydd i terrakottakakel, integrerade vitvaror, klinkergolv i porslin och grått golv

Foto på ett mellanstort funkis beige kök, med en rustik diskho, skåp i shakerstil, vita skåp, bänkskiva i kvarts, beige stänkskydd, stänkskydd i terrakottakakel, rostfria vitvaror, cementgolv och grått golv

Inspiration för ett mycket stort lantligt brun brunt kök och matrum, med en rustik diskho, skåp i shakerstil, beige skåp, träbänkskiva, vitt stänkskydd, stänkskydd i terrakottakakel, integrerade vitvaror, mellanmörkt trägolv, brunt golv och en köksö

This pre-civil war post and beam home built circa 1860 features restored woodwork, reclaimed antique fixtures, a 1920s style bathroom, and most notably, the largest preserved section of haint blue paint in Savannah, Georgia. Photography by Atlantic Archives

Finecraft Contractors, Inc.
Soleimani Photography
Exempel på ett stort amerikanskt kök, med en undermonterad diskho, bruna skåp, granitbänkskiva, beige stänkskydd, stänkskydd i terrakottakakel, rostfria vitvaror, ljust trägolv, brunt golv och luckor med profilerade fronter
Exempel på ett stort amerikanskt kök, med en undermonterad diskho, bruna skåp, granitbänkskiva, beige stänkskydd, stänkskydd i terrakottakakel, rostfria vitvaror, ljust trägolv, brunt golv och luckor med profilerade fronter
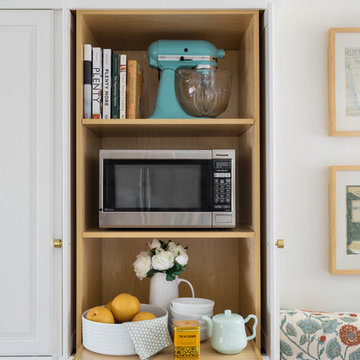
Photo: Joyelle West
Idéer för att renovera ett mellanstort vintage kök, med en undermonterad diskho, luckor med upphöjd panel, blå skåp, bänkskiva i kvarts, flerfärgad stänkskydd, stänkskydd i terrakottakakel, rostfria vitvaror, mellanmörkt trägolv, en köksö och brunt golv
Idéer för att renovera ett mellanstort vintage kök, med en undermonterad diskho, luckor med upphöjd panel, blå skåp, bänkskiva i kvarts, flerfärgad stänkskydd, stänkskydd i terrakottakakel, rostfria vitvaror, mellanmörkt trägolv, en köksö och brunt golv

Inredning av ett medelhavsstil stort linjärt kök med öppen planlösning, med en undermonterad diskho, luckor med upphöjd panel, skåp i mörkt trä, granitbänkskiva, beige stänkskydd, stänkskydd i travertin, rostfria vitvaror, betonggolv, flera köksöar och flerfärgat golv

Contractor: Mitchell Construction
Photographer: Daniel Cronin
Klassisk inredning av ett stort l-kök, med luckor med upphöjd panel, skåp i mörkt trä, beige stänkskydd, rostfria vitvaror, en undermonterad diskho, granitbänkskiva, mellanmörkt trägolv, en köksö och stänkskydd i travertin
Klassisk inredning av ett stort l-kök, med luckor med upphöjd panel, skåp i mörkt trä, beige stänkskydd, rostfria vitvaror, en undermonterad diskho, granitbänkskiva, mellanmörkt trägolv, en köksö och stänkskydd i travertin
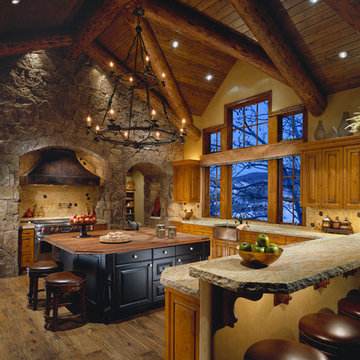
A kitchen that any cook would love to have- spacious, loads of counter space and state-of-the-art appliances – in a rustic mountain style home that brings the grandeur of the surroundings inside.
Photo credits: Design Directives, Dino Tonn
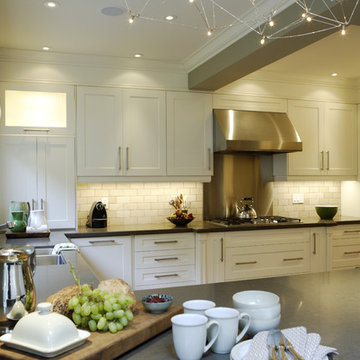
This project was initially a main floor renovation – the kitchen was old and dated and the layout was poor for entertaining.
Sounds simple enough, but it was only achieved by removing a trap door and the original external basement stairs and building a new side entrance to the lower level. From our first meeting I knew that the trap door was going to be the boss of the renovation – sometimes it’s the oddest things in a home that determine the course, size and scope of a project. We increased the size of the main floor by levelling of the back of the house; this increased the foot print in the kitchen and brought in much more natural light. Custom millwork and plaster mouldings were designed and installed in every room. Lighting was updated and new furniture and soft-furnishings were designed and sourced. On the second floor we renovated the master bedroom and the dressing room. In the basement we dug down, greatly improving the head height and formed a cozy media room and a lux laundry and mudroom.
Before and after photographs can be found on our website.
Photography by Tim McGhie
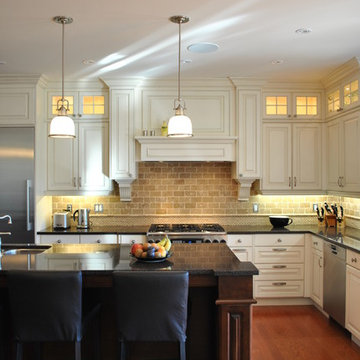
Inspiration för klassiska l-kök, med luckor med upphöjd panel, rostfria vitvaror, vita skåp och stänkskydd i travertin

Idéer för att renovera ett amerikanskt kök och matrum, med rostfria vitvaror, träbänkskiva, en enkel diskho, skåp i shakerstil, skåp i mellenmörkt trä, beige stänkskydd och stänkskydd i travertin
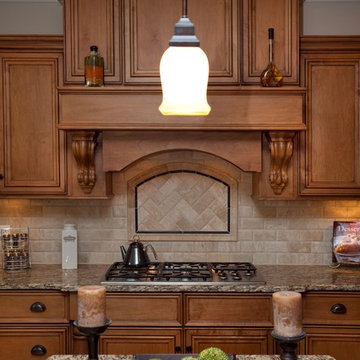
Klassisk inredning av ett kök, med granitbänkskiva, luckor med infälld panel, skåp i mellenmörkt trä, beige stänkskydd och stänkskydd i travertin

Boho meets Portuguese design in a stunning transformation of this Van Ness tudor in the upper northwest neighborhood of Washington, DC. Our team’s primary objectives were to fill space with natural light, period architectural details, and cohesive selections throughout the main level and primary suite. At the entry, new archways are created to maximize light and flow throughout the main level while ensuring the space feels intimate. A new kitchen layout along with a peninsula grounds the chef’s kitchen while securing its part in the everyday living space. Well-appointed dining and living rooms infuse dimension and texture into the home, and a pop of personality in the powder room round out the main level. Strong raw wood elements, rich tones, hand-formed elements, and contemporary nods make an appearance throughout the newly renovated main level and primary suite of the home.

View of kitchen and diner booth from great room.
Photo: Juintow Lin
Modern inredning av ett stort linjärt kök och matrum, med en dubbel diskho, släta luckor, skåp i mellenmörkt trä, flerfärgad stänkskydd, stänkskydd i terrakottakakel, rostfria vitvaror, skiffergolv och en köksö
Modern inredning av ett stort linjärt kök och matrum, med en dubbel diskho, släta luckor, skåp i mellenmörkt trä, flerfärgad stänkskydd, stänkskydd i terrakottakakel, rostfria vitvaror, skiffergolv och en köksö

S'inspirer du colombage, le décor de la
maçonnerie de façade, en
jouant des pleins et des
vides, mais aussi des lignes
horizontales et verticales
Inspiration för ett avskilt, mellanstort funkis beige beige parallellkök, med en undermonterad diskho, kaklad bänkskiva, beige stänkskydd, stänkskydd i travertin, rostfria vitvaror, klinkergolv i keramik, en köksö och beiget golv
Inspiration för ett avskilt, mellanstort funkis beige beige parallellkök, med en undermonterad diskho, kaklad bänkskiva, beige stänkskydd, stänkskydd i travertin, rostfria vitvaror, klinkergolv i keramik, en köksö och beiget golv

Klassisk inredning av ett stort grå grått u-kök, med en rustik diskho, luckor med profilerade fronter, blå skåp, bänkskiva i kvartsit, grått stänkskydd, stänkskydd i terrakottakakel, rostfria vitvaror, ljust trägolv, en halv köksö och beiget golv

Idéer för mellanstora minimalistiska linjära beige kök och matrum, med en dubbel diskho, släta luckor, skåp i ljust trä, bänkskiva i täljsten, beige stänkskydd, stänkskydd i travertin, rostfria vitvaror, ljust trägolv, en köksö och beiget golv

This kitchen, laundry room, and bathroom in Elkins Park, PA was completely renovated and re-envisioned to create a fresh and inviting space with refined farmhouse details and maximum functionality that speaks not only to the client's taste but to and the architecture and feel of the entire home.
The design includes functional cabinetry with a focus on organization. We enlarged the window above the farmhouse sink to allow as much natural light as possible and created a striking focal point with a custom vent hood and handpainted terra cotta tile. High-end materials were used throughout including quartzite countertops, beautiful tile, brass lighting, and classic European plumbing fixtures.

Bild på ett litet eklektiskt grå grått kök, med en rustik diskho, luckor med profilerade fronter, vita skåp, bänkskiva i kvarts, blått stänkskydd, stänkskydd i terrakottakakel, rostfria vitvaror, mellanmörkt trägolv, en halv köksö och brunt golv
10 246 foton på kök, med stänkskydd i terrakottakakel och stänkskydd i travertin
6