849 foton på kök, med stänkskydd i terrakottakakel
Sortera efter:
Budget
Sortera efter:Populärt i dag
161 - 180 av 849 foton
Artikel 1 av 3
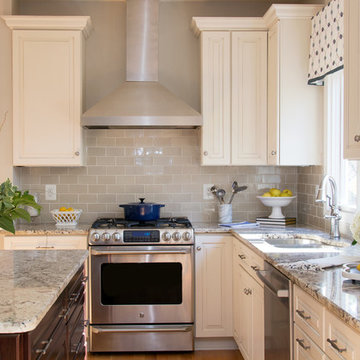
Foto på ett mellanstort vintage kök, med en dubbel diskho, luckor med upphöjd panel, vita skåp, granitbänkskiva, grått stänkskydd, stänkskydd i terrakottakakel, rostfria vitvaror, ljust trägolv och en köksö
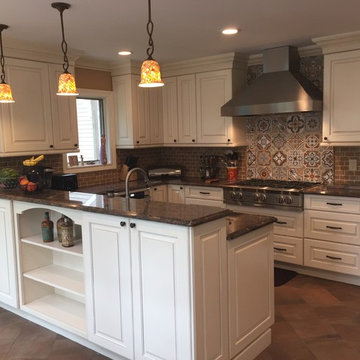
Frank Artisan Kitchens
Idéer för att renovera ett mellanstort amerikanskt brun brunt kök, med en undermonterad diskho, luckor med upphöjd panel, vita skåp, granitbänkskiva, brunt stänkskydd, stänkskydd i terrakottakakel, rostfria vitvaror, klinkergolv i terrakotta, en halv köksö och brunt golv
Idéer för att renovera ett mellanstort amerikanskt brun brunt kök, med en undermonterad diskho, luckor med upphöjd panel, vita skåp, granitbänkskiva, brunt stänkskydd, stänkskydd i terrakottakakel, rostfria vitvaror, klinkergolv i terrakotta, en halv köksö och brunt golv
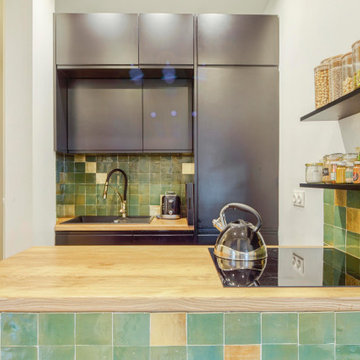
Inspiration för små moderna beige kök, med en undermonterad diskho, släta luckor, svarta skåp, träbänkskiva, grönt stänkskydd, stänkskydd i terrakottakakel, integrerade vitvaror, ljust trägolv, en köksö och brunt golv
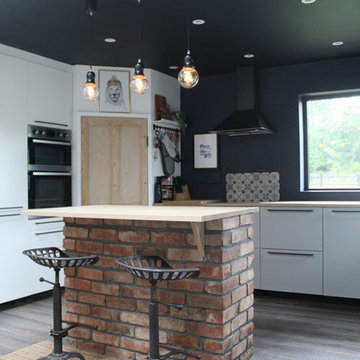
An industrial/modern style kitchen, dining space extension built onto existing cottage.
Idéer för ett mellanstort industriellt kök, med en rustik diskho, släta luckor, grå skåp, laminatbänkskiva, flerfärgad stänkskydd, stänkskydd i terrakottakakel, rostfria vitvaror, laminatgolv och en köksö
Idéer för ett mellanstort industriellt kök, med en rustik diskho, släta luckor, grå skåp, laminatbänkskiva, flerfärgad stänkskydd, stänkskydd i terrakottakakel, rostfria vitvaror, laminatgolv och en köksö
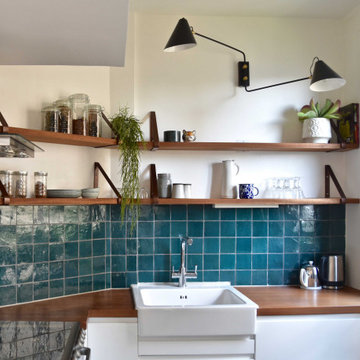
Cuisine avec éléments ikea personnalisée avec des zelliges traditionnels cuits au four, des carreaux de ciments anciens chinés par mes soins en Espagne, agrémenté d'un plan de travail conçu sur mesure en bois exotique.
Création d'étagères sur mesure avec le même bois.
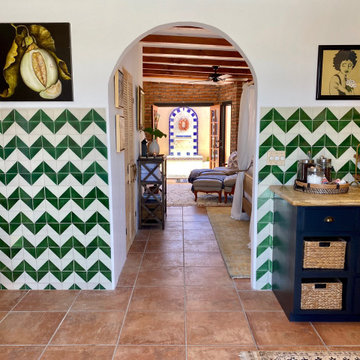
Charming modern European custom kitchen for a guest cottage with Spanish and moroccan influences! This kitchen was fully renovated and designed with airbnb short stay guests in mind; equipped with a coffee bar, double burner gas cooktop, mini fridge w/freezer, wine beverage fridge, microwave and tons of storage!
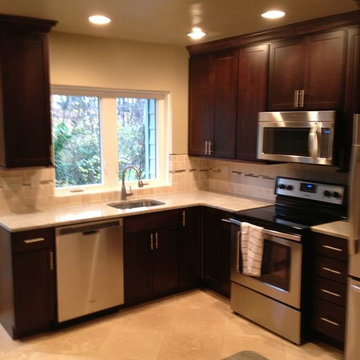
For fifty years the Panaccio family has been known as detail oriented builders and general contractors in the Delaware Valley. Alesio Panaccio the owner of AD Panaccio Inc began working in the family business 25 years ago. Today his company oversees a varied array of residential and commercial construction jobs. Yearly projects include major residential additions, kitchens, baths, finished basements, porches and decks, as well as commercial and handicap compliant contruction.
Whatever the project though, it isn’t simply the fine craftsmanship that sets AD Panaccio’s work apart from the competition. It is the personal touch and availability of Al Panaccio himself and the other members of the Pannaccio team. This makes home owners and business owners comfortable during the construction process, and satisfied upon the works completion.
This personal touch also accounts for the companies reputation and why they continue to receive 5 star reviews on various search engines, web sites and with Servicemagic.
AD Pannaccio Serves Philadelphia and the Surrounding Communities Including: The Main Line, Upper Darby, Havertown, Broomall, Newtown Square, Bala Cynwyd, Merion, Narberth, Ardmore, Haverford, Gladwynne, Bryn Mawr, Villanova, Wayne, Paoli, Malvern, West Chester, and Media.
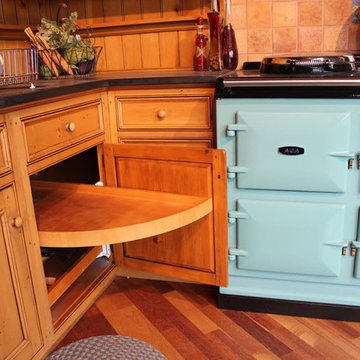
Exempel på ett avskilt, litet lantligt l-kök, med en undermonterad diskho, luckor med infälld panel, skåp i ljust trä, kaklad bänkskiva, rött stänkskydd, stänkskydd i terrakottakakel, färgglada vitvaror, mörkt trägolv och brunt golv
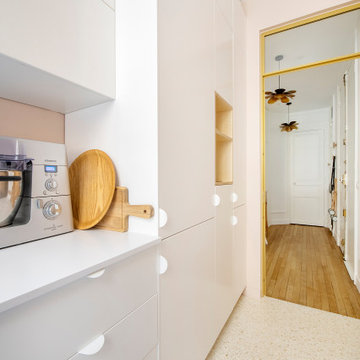
Après plusieurs visites d'appartement, nos clients décident d'orienter leurs recherches vers un bien à rénover afin de pouvoir personnaliser leur futur foyer.
Leur premier achat va se porter sur ce charmant 80 m2 situé au cœur de Paris. Souhaitant créer un bien intemporel, ils travaillent avec nos architectes sur des couleurs nudes, terracota et des touches boisées. Le blanc est également au RDV afin d'accentuer la luminosité de l'appartement qui est sur cour.
La cuisine a fait l'objet d'une optimisation pour obtenir une profondeur de 60cm et installer ainsi sur toute la longueur et la hauteur les rangements nécessaires pour être ultra-fonctionnelle. Elle se ferme par une élégante porte art déco dessinée par les architectes.
Dans les chambres, les rangements se multiplient ! Nous avons cloisonné des portes inutiles qui sont changées en bibliothèque; dans la suite parentale, nos experts ont créé une tête de lit sur-mesure et ajusté un dressing Ikea qui s'élève à présent jusqu'au plafond.
Bien qu'intemporel, ce bien n'en est pas moins singulier. A titre d'exemple, la salle de bain qui est un clin d'œil aux lavabos d'école ou encore le salon et son mur tapissé de petites feuilles dorées.
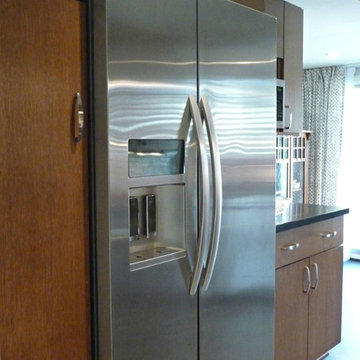
Even with the addition of a pantry and deep cabinet overhead, the kitchen is roomier with a counter depth side-by-side refrigerator and microwave cabinet.
The basement stairwell is sandwiched between the refrigerator wall and the living space behind. After considering the cost and requirements of the building codes, and the potential loss of a large closet in the same space, we decided to leave the wall intact rather than open it all up into the popular open plan style.
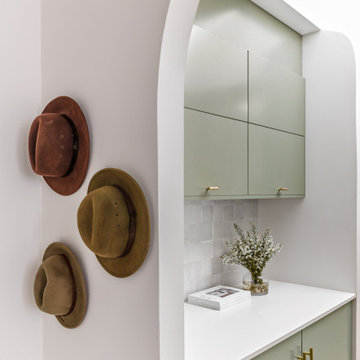
Maritim inredning av ett mellanstort vit vitt kök, med en undermonterad diskho, släta luckor, gröna skåp, bänkskiva i kvarts, vitt stänkskydd, stänkskydd i terrakottakakel, vita vitvaror, betonggolv, en köksö och grått golv
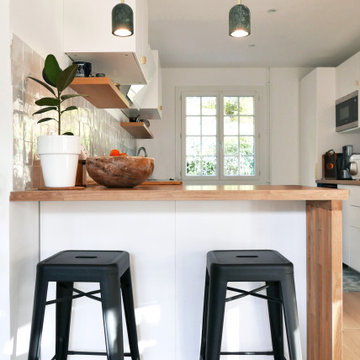
Projet de conception et rénovation d'une petite cuisine et entrée.
Tout l'enjeu de ce projet était de créer une transition entre les différents espaces.
Nous avons usé d'astuces pour permettre l'installation d'un meuble d'entrée, d'un plan snack tout en créant une harmonie générale sans cloisonner ni compromettre la circulation. Les zones sont définies grâce à l'association de deux carrelages au sol et grâce à la pose de claustras en bois massif créant un fil conducteur.
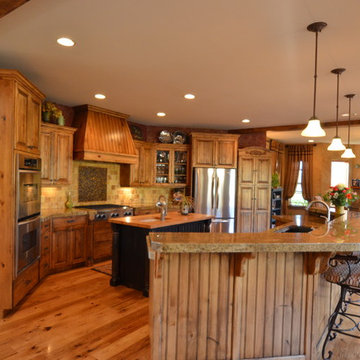
Exempel på ett mellanstort rustikt kök med öppen planlösning, med en dubbel diskho, luckor med upphöjd panel, skåp i mellenmörkt trä, granitbänkskiva, beige stänkskydd, stänkskydd i terrakottakakel, rostfria vitvaror, mellanmörkt trägolv och flera köksöar
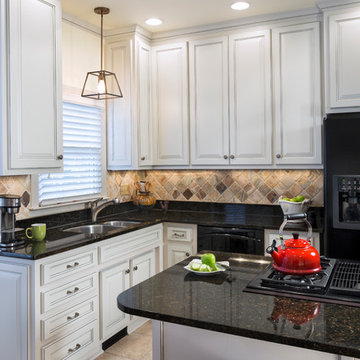
Jim Schmid Photography
Foto på ett mellanstort vintage svart kök, med en dubbel diskho, luckor med upphöjd panel, vita skåp, granitbänkskiva, flerfärgad stänkskydd, stänkskydd i terrakottakakel, svarta vitvaror, travertin golv, en köksö och beiget golv
Foto på ett mellanstort vintage svart kök, med en dubbel diskho, luckor med upphöjd panel, vita skåp, granitbänkskiva, flerfärgad stänkskydd, stänkskydd i terrakottakakel, svarta vitvaror, travertin golv, en köksö och beiget golv

Ce projet nous a été confié par une famille qui a décidé d'investir dans une maison spacieuse à Maison Lafitte. L'objectif était de rénover cette maison de 160 m² en lui redonnant des couleurs et un certain cachet. Nous avons commencé par les pièces principales. Nos clients ont apprécié l'exécution qui s'est faite en respectant les délais et le budget.
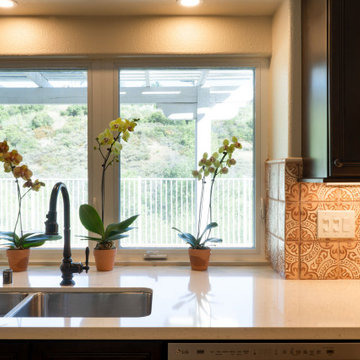
Custom hand-painted Terra-cotta backsplash tile. Custom fabricated hood. Omega Cabinetry.
Foto på ett mellanstort medelhavsstil beige u-kök, med en undermonterad diskho, skåp i mörkt trä, bänkskiva i kvarts, flerfärgad stänkskydd, stänkskydd i terrakottakakel, rostfria vitvaror, vinylgolv och beiget golv
Foto på ett mellanstort medelhavsstil beige u-kök, med en undermonterad diskho, skåp i mörkt trä, bänkskiva i kvarts, flerfärgad stänkskydd, stänkskydd i terrakottakakel, rostfria vitvaror, vinylgolv och beiget golv
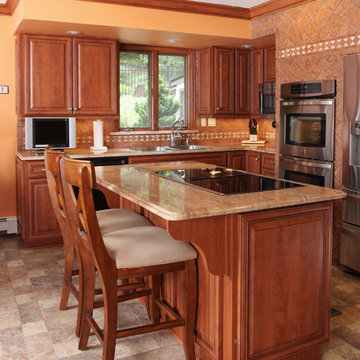
Vintage style raised panel with coordinating graite countertops. The tile wall almost mimicks t he granite pattern creating a cohesive finished look.
David Glasofer
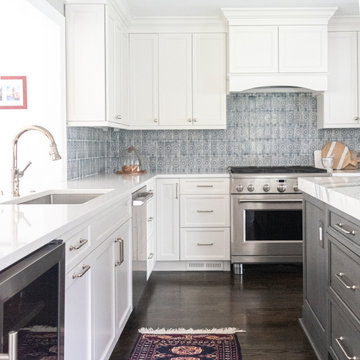
Foto på ett mellanstort vintage vit kök, med en undermonterad diskho, luckor med profilerade fronter, vita skåp, bänkskiva i kvartsit, blått stänkskydd, stänkskydd i terrakottakakel, rostfria vitvaror, mörkt trägolv, en köksö och brunt golv
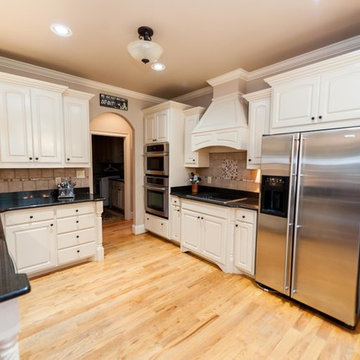
Chris Guy
Foto på ett avskilt, mellanstort amerikanskt u-kök, med en dubbel diskho, luckor med upphöjd panel, beige skåp, granitbänkskiva, brunt stänkskydd, stänkskydd i terrakottakakel, rostfria vitvaror och ljust trägolv
Foto på ett avskilt, mellanstort amerikanskt u-kök, med en dubbel diskho, luckor med upphöjd panel, beige skåp, granitbänkskiva, brunt stänkskydd, stänkskydd i terrakottakakel, rostfria vitvaror och ljust trägolv
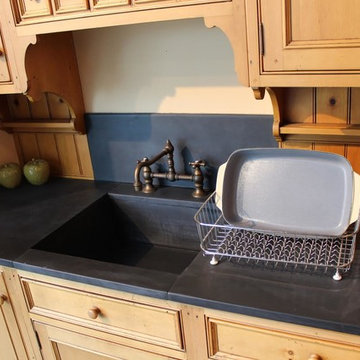
Idéer för avskilda, små lantliga l-kök, med en undermonterad diskho, luckor med infälld panel, skåp i ljust trä, kaklad bänkskiva, rött stänkskydd, stänkskydd i terrakottakakel, färgglada vitvaror, mörkt trägolv och brunt golv
849 foton på kök, med stänkskydd i terrakottakakel
9