526 foton på kök, med stänkskydd i trä och betonggolv
Sortera efter:
Budget
Sortera efter:Populärt i dag
81 - 100 av 526 foton
Artikel 1 av 3
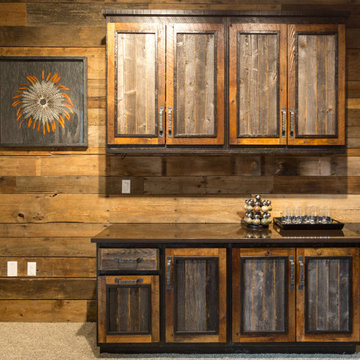
Our Silverado reclaimed barnwood kitchen cabinets with custom wrought iron brackets and island supports with barn beam accents.. We also provided the iron barstools and custom wrought iron pendant lights.
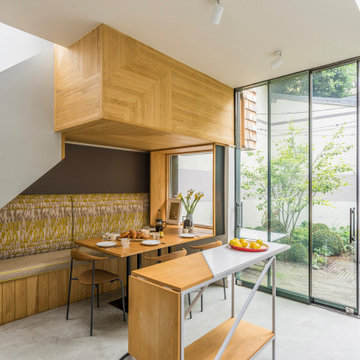
A bespoke kitchen diner. A collaboration with Patrick Lewis Architects and our Client, whom we’ve worked with for over ten years, and Nicola Harding Garden Design. We fully refurbished this Grade II listed Georgian townhouse. The highly creative rear extension was featured in The Sunday Times and won second place in New London Architecture’s Don’t Move, Improve! awards. See more of this project on my portfolio at:
https://www.gemmadudgeon.com
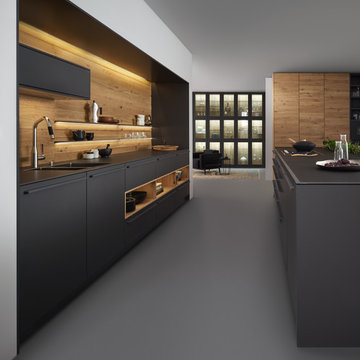
Leicht
Modern inredning av ett stort linjärt kök med öppen planlösning, med en integrerad diskho, släta luckor, svarta skåp, stänkskydd i trä, svarta vitvaror, betonggolv och en köksö
Modern inredning av ett stort linjärt kök med öppen planlösning, med en integrerad diskho, släta luckor, svarta skåp, stänkskydd i trä, svarta vitvaror, betonggolv och en köksö
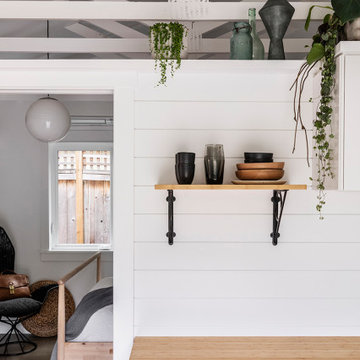
Converted from an existing Tuff Shed garage, the Beech Haus ADU welcomes short stay guests in the heart of the bustling Williams Corridor neighborhood.
Natural light dominates this self-contained unit, with windows on all sides, yet maintains privacy from the primary unit. Double pocket doors between the Living and Bedroom areas offer spatial flexibility to accommodate a variety of guests and preferences. And the open vaulted ceiling makes the space feel airy and interconnected, with a playful nod to its origin as a truss-framed garage.
A play on the words Beach House, we approached this space as if it were a cottage on the coast. Durable and functional, with simplicity of form, this home away from home is cozied with curated treasures and accents. We like to personify it as a vacationer: breezy, lively, and carefree.
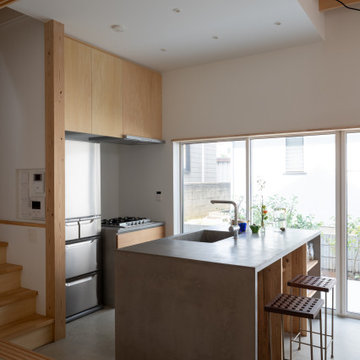
土間(内路地)に設えたキッチンカウンター。
写真:西川公朗
Inredning av ett litet grå grått kök, med en integrerad diskho, öppna hyllor, skåp i ljust trä, brunt stänkskydd, stänkskydd i trä, rostfria vitvaror, betonggolv, en halv köksö och grått golv
Inredning av ett litet grå grått kök, med en integrerad diskho, öppna hyllor, skåp i ljust trä, brunt stänkskydd, stänkskydd i trä, rostfria vitvaror, betonggolv, en halv köksö och grått golv
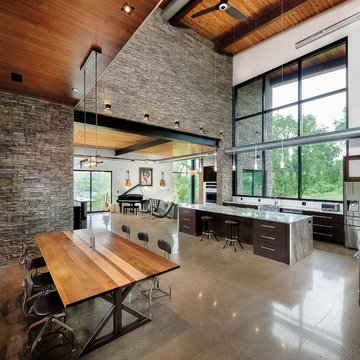
Alexander Denmarsh
Inspiration för ett stort funkis kök, med en rustik diskho, släta luckor, skåp i mörkt trä, granitbänkskiva, vitt stänkskydd, stänkskydd i trä, rostfria vitvaror, betonggolv, en köksö och grått golv
Inspiration för ett stort funkis kök, med en rustik diskho, släta luckor, skåp i mörkt trä, granitbänkskiva, vitt stänkskydd, stänkskydd i trä, rostfria vitvaror, betonggolv, en köksö och grått golv
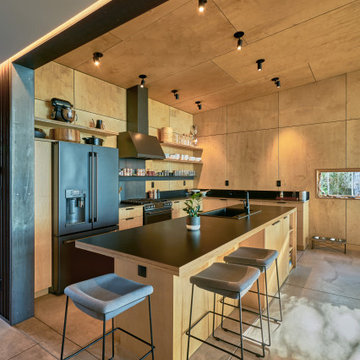
Photography by Kes Efstathiou
Inspiration för ett rustikt svart svart kök, med skåp i ljust trä, stänkskydd i trä, svarta vitvaror, betonggolv och en köksö
Inspiration för ett rustikt svart svart kök, med skåp i ljust trä, stänkskydd i trä, svarta vitvaror, betonggolv och en köksö
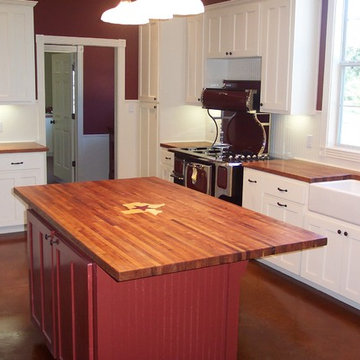
info@wrwoodworking.com
Mesquite Edge Grain Kitchen counter tops with Texas Inlay and inlay star on center island
Idéer för avskilda, stora lantliga brunt parallellkök, med en rustik diskho, skåp i shakerstil, vita skåp, träbänkskiva, stänkskydd i trä, rostfria vitvaror, betonggolv, en köksö, vitt stänkskydd och brunt golv
Idéer för avskilda, stora lantliga brunt parallellkök, med en rustik diskho, skåp i shakerstil, vita skåp, träbänkskiva, stänkskydd i trä, rostfria vitvaror, betonggolv, en köksö, vitt stänkskydd och brunt golv
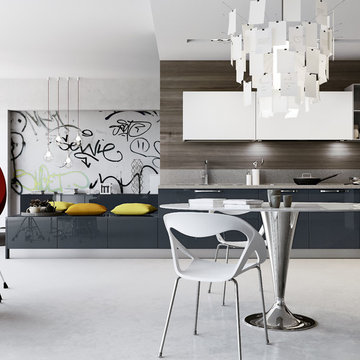
Arredo 3
Idéer för ett mellanstort modernt linjärt kök och matrum, med en undermonterad diskho, släta luckor, grå skåp, brunt stänkskydd, stänkskydd i trä, betonggolv och grått golv
Idéer för ett mellanstort modernt linjärt kök och matrum, med en undermonterad diskho, släta luckor, grå skåp, brunt stänkskydd, stänkskydd i trä, betonggolv och grått golv
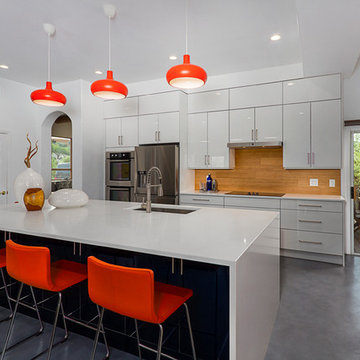
Photography by Jeff Volker
Idéer för mellanstora funkis vitt kök, med en undermonterad diskho, släta luckor, vita skåp, bänkskiva i kvarts, brunt stänkskydd, stänkskydd i trä, rostfria vitvaror, betonggolv, en köksö och grått golv
Idéer för mellanstora funkis vitt kök, med en undermonterad diskho, släta luckor, vita skåp, bänkskiva i kvarts, brunt stänkskydd, stänkskydd i trä, rostfria vitvaror, betonggolv, en köksö och grått golv
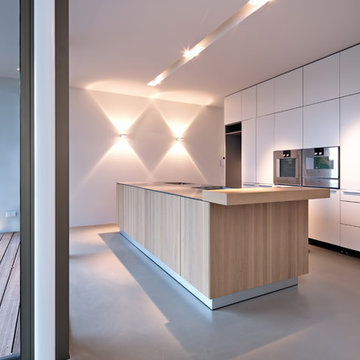
Sabine Walczuch
Bild på ett mycket stort funkis linjärt kök med öppen planlösning, med en integrerad diskho, släta luckor, vita skåp, bänkskiva i rostfritt stål, stänkskydd i trä, rostfria vitvaror, betonggolv, en köksö och grått golv
Bild på ett mycket stort funkis linjärt kök med öppen planlösning, med en integrerad diskho, släta luckor, vita skåp, bänkskiva i rostfritt stål, stänkskydd i trä, rostfria vitvaror, betonggolv, en köksö och grått golv
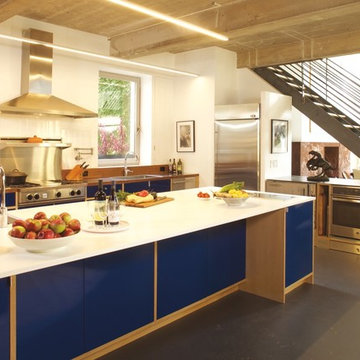
Huge, Cooks Kitchen with multiple work surface, induction and gas ranges, open concept
Idéer för att renovera ett mycket stort funkis linjärt kök och matrum, med en rustik diskho, släta luckor, blå skåp, bänkskiva i kvartsit, brunt stänkskydd, stänkskydd i trä, rostfria vitvaror, betonggolv, en köksö och grått golv
Idéer för att renovera ett mycket stort funkis linjärt kök och matrum, med en rustik diskho, släta luckor, blå skåp, bänkskiva i kvartsit, brunt stänkskydd, stänkskydd i trä, rostfria vitvaror, betonggolv, en köksö och grått golv

Modern inredning av ett mellanstort vit vitt kök med öppen planlösning, med skåp i mellenmörkt trä, bänkskiva i kvartsit, brunt stänkskydd, stänkskydd i trä, integrerade vitvaror, betonggolv, en köksö och grått golv
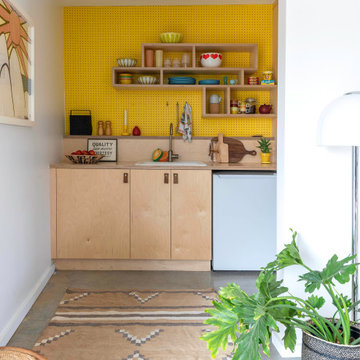
Inspiration för små eklektiska linjära beige skafferier, med en nedsänkt diskho, släta luckor, skåp i ljust trä, träbänkskiva, beige stänkskydd, stänkskydd i trä, vita vitvaror, betonggolv och grått golv
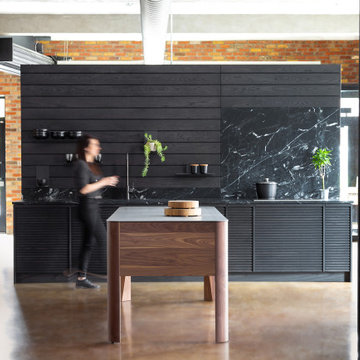
Photo credit: Mélanie Elliott
Idéer för mellanstora industriella linjära svart kök, med en undermonterad diskho, luckor med lamellpanel, svarta skåp, marmorbänkskiva, svart stänkskydd, stänkskydd i trä, integrerade vitvaror, betonggolv, en köksö och beiget golv
Idéer för mellanstora industriella linjära svart kök, med en undermonterad diskho, luckor med lamellpanel, svarta skåp, marmorbänkskiva, svart stänkskydd, stänkskydd i trä, integrerade vitvaror, betonggolv, en köksö och beiget golv

The clients called me on the recommendation from a neighbor of mine who had met them at a conference and learned of their need for an architect. They contacted me and after meeting to discuss their project they invited me to visit their site, not far from White Salmon in Washington State.
Initially, the couple discussed building a ‘Weekend’ retreat on their 20± acres of land. Their site was in the foothills of a range of mountains that offered views of both Mt. Adams to the North and Mt. Hood to the South. They wanted to develop a place that was ‘cabin-like’ but with a degree of refinement to it and take advantage of the primary views to the north, south and west. They also wanted to have a strong connection to their immediate outdoors.
Before long my clients came to the conclusion that they no longer perceived this as simply a weekend retreat but were now interested in making this their primary residence. With this new focus we concentrated on keeping the refined cabin approach but needed to add some additional functions and square feet to the original program.
They wanted to downsize from their current 3,500± SF city residence to a more modest 2,000 – 2,500 SF space. They desired a singular open Living, Dining and Kitchen area but needed to have a separate room for their television and upright piano. They were empty nesters and wanted only two bedrooms and decided that they would have two ‘Master’ bedrooms, one on the lower floor and the other on the upper floor (they planned to build additional ‘Guest’ cabins to accommodate others in the near future). The original scheme for the weekend retreat was only one floor with the second bedroom tucked away on the north side of the house next to the breezeway opposite of the carport.
Another consideration that we had to resolve was that the particular location that was deemed the best building site had diametrically opposed advantages and disadvantages. The views and primary solar orientations were also the source of the prevailing winds, out of the Southwest.
The resolve was to provide a semi-circular low-profile earth berm on the south/southwest side of the structure to serve as a wind-foil directing the strongest breezes up and over the structure. Because our selected site was in a saddle of land that then sloped off to the south/southwest the combination of the earth berm and the sloping hill would effectively created a ‘nestled’ form allowing the winds rushing up the hillside to shoot over most of the house. This allowed me to keep the favorable orientation to both the views and sun without being completely compromised by the winds.
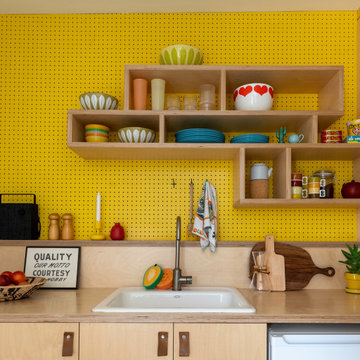
Bild på ett litet eklektiskt beige linjärt beige skafferi, med en nedsänkt diskho, släta luckor, skåp i ljust trä, träbänkskiva, beige stänkskydd, stänkskydd i trä, vita vitvaror, betonggolv och grått golv
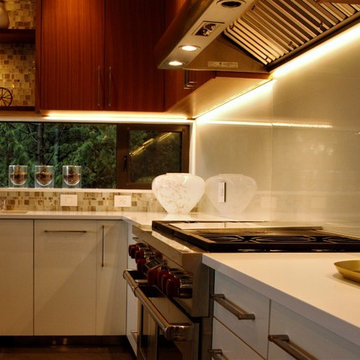
Eklektisk inredning av ett stort vit vitt kök, med en dubbel diskho, släta luckor, vita skåp, bänkskiva i kvartsit, flerfärgad stänkskydd, stänkskydd i trä, rostfria vitvaror, betonggolv, flera köksöar och grått golv
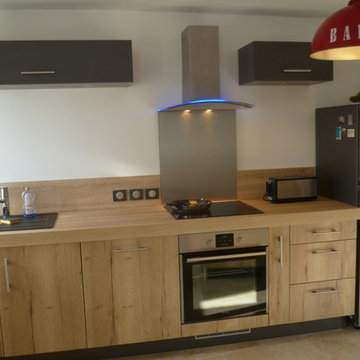
Vue de la cuisine
Idéer för ett mellanstort klassiskt beige linjärt kök med öppen planlösning, med en undermonterad diskho, luckor med profilerade fronter, skåp i ljust trä, träbänkskiva, beige stänkskydd, stänkskydd i trä, rostfria vitvaror, betonggolv, beiget golv och en köksö
Idéer för ett mellanstort klassiskt beige linjärt kök med öppen planlösning, med en undermonterad diskho, luckor med profilerade fronter, skåp i ljust trä, träbänkskiva, beige stänkskydd, stänkskydd i trä, rostfria vitvaror, betonggolv, beiget golv och en köksö
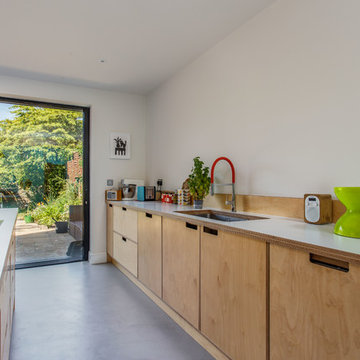
Beautiful open plan design. With bright vibrant colours. The floors is polished concrete.
Exempel på ett stort eklektiskt vit vitt kök med öppen planlösning, med en dubbel diskho, öppna hyllor, skåp i ljust trä, laminatbänkskiva, beige stänkskydd, stänkskydd i trä, svarta vitvaror, betonggolv, en köksö och grått golv
Exempel på ett stort eklektiskt vit vitt kök med öppen planlösning, med en dubbel diskho, öppna hyllor, skåp i ljust trä, laminatbänkskiva, beige stänkskydd, stänkskydd i trä, svarta vitvaror, betonggolv, en köksö och grått golv
526 foton på kök, med stänkskydd i trä och betonggolv
5