1 028 foton på kök, med stänkskydd i trä och en halv köksö
Sortera efter:
Budget
Sortera efter:Populärt i dag
141 - 160 av 1 028 foton
Artikel 1 av 3
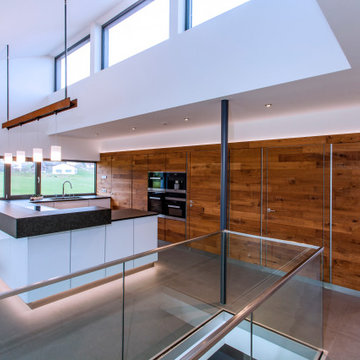
Inspiration för mellanstora moderna svart kök, med en nedsänkt diskho, släta luckor, vita skåp, brunt stänkskydd, stänkskydd i trä, svarta vitvaror, en halv köksö och grått golv

The clients called me on the recommendation from a neighbor of mine who had met them at a conference and learned of their need for an architect. They contacted me and after meeting to discuss their project they invited me to visit their site, not far from White Salmon in Washington State.
Initially, the couple discussed building a ‘Weekend’ retreat on their 20± acres of land. Their site was in the foothills of a range of mountains that offered views of both Mt. Adams to the North and Mt. Hood to the South. They wanted to develop a place that was ‘cabin-like’ but with a degree of refinement to it and take advantage of the primary views to the north, south and west. They also wanted to have a strong connection to their immediate outdoors.
Before long my clients came to the conclusion that they no longer perceived this as simply a weekend retreat but were now interested in making this their primary residence. With this new focus we concentrated on keeping the refined cabin approach but needed to add some additional functions and square feet to the original program.
They wanted to downsize from their current 3,500± SF city residence to a more modest 2,000 – 2,500 SF space. They desired a singular open Living, Dining and Kitchen area but needed to have a separate room for their television and upright piano. They were empty nesters and wanted only two bedrooms and decided that they would have two ‘Master’ bedrooms, one on the lower floor and the other on the upper floor (they planned to build additional ‘Guest’ cabins to accommodate others in the near future). The original scheme for the weekend retreat was only one floor with the second bedroom tucked away on the north side of the house next to the breezeway opposite of the carport.
Another consideration that we had to resolve was that the particular location that was deemed the best building site had diametrically opposed advantages and disadvantages. The views and primary solar orientations were also the source of the prevailing winds, out of the Southwest.
The resolve was to provide a semi-circular low-profile earth berm on the south/southwest side of the structure to serve as a wind-foil directing the strongest breezes up and over the structure. Because our selected site was in a saddle of land that then sloped off to the south/southwest the combination of the earth berm and the sloping hill would effectively created a ‘nestled’ form allowing the winds rushing up the hillside to shoot over most of the house. This allowed me to keep the favorable orientation to both the views and sun without being completely compromised by the winds.
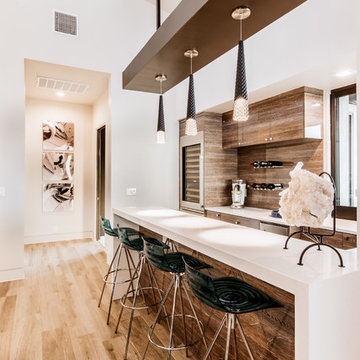
Inredning av ett modernt mellanstort kök, med en undermonterad diskho, släta luckor, skåp i mörkt trä, bänkskiva i koppar, brunt stänkskydd, stänkskydd i trä, rostfria vitvaror, ljust trägolv, en halv köksö och brunt golv
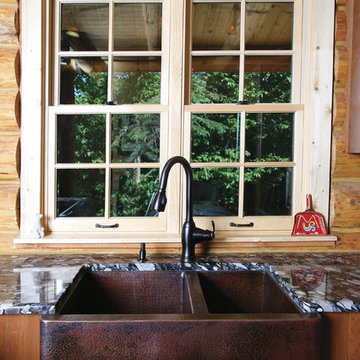
Inspiration för ett litet rustikt u-kök, med en rustik diskho, luckor med upphöjd panel, skåp i mellenmörkt trä, granitbänkskiva, brunt stänkskydd, stänkskydd i trä, svarta vitvaror och en halv köksö
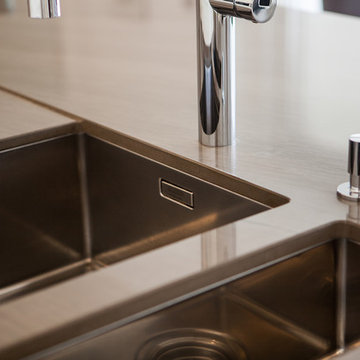
Detail einer Naturstein Küchenarbeitsplatte mit Unterbau-Edelstahlspüle
Exempel på ett mellanstort modernt vit vitt kök, med en integrerad diskho, släta luckor, vita skåp, brunt stänkskydd, stänkskydd i trä, mellanmörkt trägolv, en halv köksö och brunt golv
Exempel på ett mellanstort modernt vit vitt kök, med en integrerad diskho, släta luckor, vita skåp, brunt stänkskydd, stänkskydd i trä, mellanmörkt trägolv, en halv köksö och brunt golv
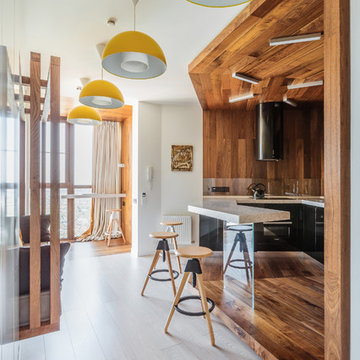
Bild på ett funkis kök, med släta luckor, svarta skåp, brunt stänkskydd, svarta vitvaror, mörkt trägolv, en halv köksö, brunt golv och stänkskydd i trä
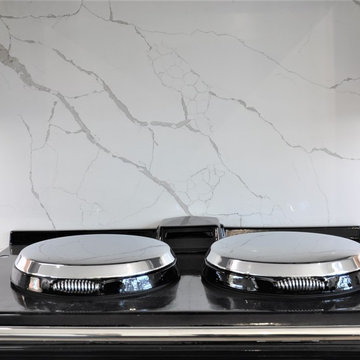
Jonathan Rossington
Inredning av ett lantligt litet, avskilt vit vitt kök, med en rustik diskho, skåp i shakerstil, grå skåp, bänkskiva i kvartsit, vitt stänkskydd, stänkskydd i trä, svarta vitvaror, kalkstensgolv, en halv köksö och grått golv
Inredning av ett lantligt litet, avskilt vit vitt kök, med en rustik diskho, skåp i shakerstil, grå skåp, bänkskiva i kvartsit, vitt stänkskydd, stänkskydd i trä, svarta vitvaror, kalkstensgolv, en halv köksö och grått golv
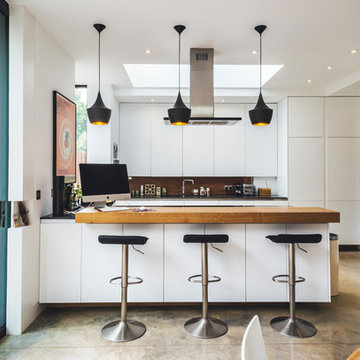
Inredning av ett modernt mellanstort beige beige kök, med släta luckor, vita skåp, träbänkskiva, brunt stänkskydd, stänkskydd i trä, svarta vitvaror och en halv köksö
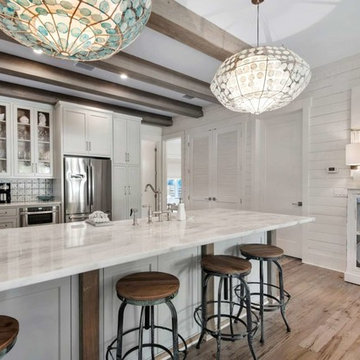
Idéer för avskilda, mellanstora maritima vitt u-kök, med en rustik diskho, skåp i shakerstil, vita skåp, bänkskiva i kvartsit, vitt stänkskydd, stänkskydd i trä, rostfria vitvaror, ljust trägolv, en halv köksö och brunt golv
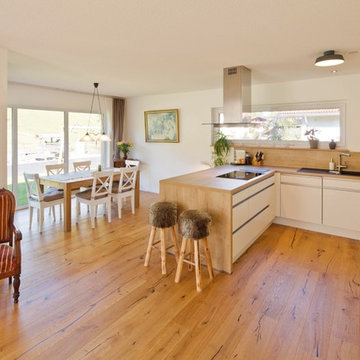
Der modern-alpenländische Einrichtungsstil prägt das Erscheinungsbild des gesamten Hauses.
© FingerHaus GmbH
Inspiration för lantliga brunt kök, med vita skåp, träbänkskiva, vitt stänkskydd, stänkskydd i trä, målat trägolv, en halv köksö och brunt golv
Inspiration för lantliga brunt kök, med vita skåp, träbänkskiva, vitt stänkskydd, stänkskydd i trä, målat trägolv, en halv köksö och brunt golv
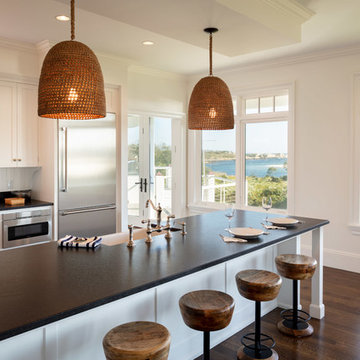
Architect: Andreozzi Architecture /
Photographer: Robert Brewster Photography
Bild på ett stort maritimt svart svart l-kök, med en rustik diskho, luckor med infälld panel, vita skåp, granitbänkskiva, vitt stänkskydd, stänkskydd i trä, rostfria vitvaror, mörkt trägolv, en halv köksö och brunt golv
Bild på ett stort maritimt svart svart l-kök, med en rustik diskho, luckor med infälld panel, vita skåp, granitbänkskiva, vitt stänkskydd, stänkskydd i trä, rostfria vitvaror, mörkt trägolv, en halv köksö och brunt golv
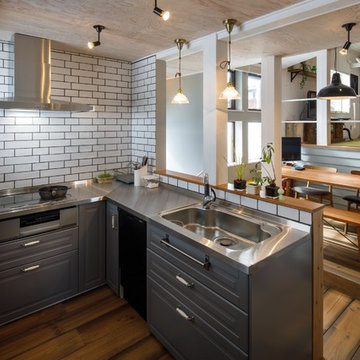
Idéer för stora skandinaviska kök, med en integrerad diskho, luckor med upphöjd panel, grå skåp, bänkskiva i rostfritt stål, vitt stänkskydd, mellanmörkt trägolv, en halv köksö, brunt golv, stänkskydd i trä och rostfria vitvaror

Die moderne Küche ist mit rustikalen glatten Fronten gestaltet. Die Küchenzeilen sind ergonomisch vom Ablauf in einer U - Form geplant. Die halbe Kochinsel ist kombiniert mit einer Küchenbar, die 2 Personen einlädt Platz zu nehmen.
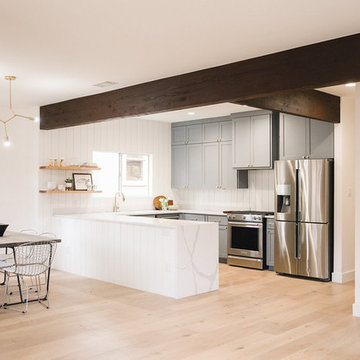
This whole house renovation was a true labor of love.
A pantry was relocated in this kitchen where the waterfall countertop is now. This allowed us to open the space and create a more open concept kitchen. A chestnut load bearing beam was added to provide structural support, but also richness and warmth to the design.
Sophie Epton Photography
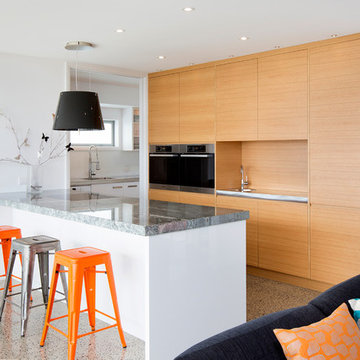
Modern inredning av ett mellanstort kök, med luckor med profilerade fronter, skåp i mellenmörkt trä, granitbänkskiva, brunt stänkskydd, stänkskydd i trä, svarta vitvaror och en halv köksö
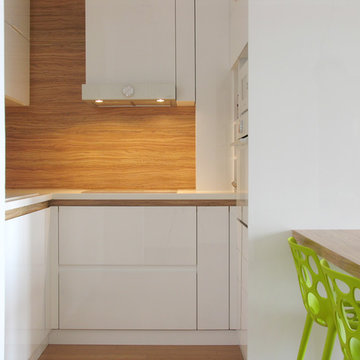
Abovus
Modern inredning av ett mellanstort vit vitt kök, med en enkel diskho, släta luckor, vita skåp, laminatbänkskiva, flerfärgad stänkskydd, stänkskydd i trä, vita vitvaror, bambugolv, en halv köksö och gult golv
Modern inredning av ett mellanstort vit vitt kök, med en enkel diskho, släta luckor, vita skåp, laminatbänkskiva, flerfärgad stänkskydd, stänkskydd i trä, vita vitvaror, bambugolv, en halv köksö och gult golv
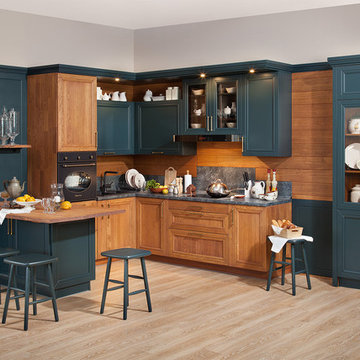
Александр Воронин
Idéer för stora grått kök, med en dubbel diskho, skåp i mellenmörkt trä, laminatbänkskiva, brunt stänkskydd, stänkskydd i trä, svarta vitvaror, laminatgolv och en halv köksö
Idéer för stora grått kök, med en dubbel diskho, skåp i mellenmörkt trä, laminatbänkskiva, brunt stänkskydd, stänkskydd i trä, svarta vitvaror, laminatgolv och en halv köksö
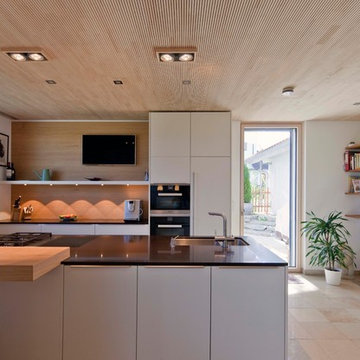
Foto: Michael Voit, Nußdorf
Inspiration för mellanstora moderna svart kök, med en integrerad diskho, släta luckor, vita skåp, brunt stänkskydd, stänkskydd i trä, svarta vitvaror, en halv köksö och beiget golv
Inspiration för mellanstora moderna svart kök, med en integrerad diskho, släta luckor, vita skåp, brunt stänkskydd, stänkskydd i trä, svarta vitvaror, en halv köksö och beiget golv
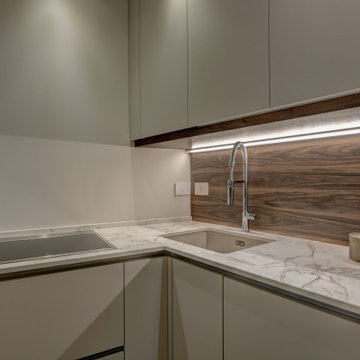
Inspiration för ett litet funkis kök, med släta luckor, beige skåp, stänkskydd i trä, betonggolv och en halv köksö
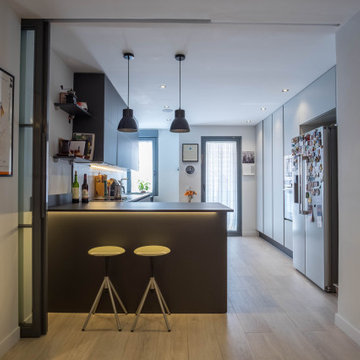
Decidimos ampliar el espacio de la cocina y ganar una ventana para poder tener más iluminación natural.
Este espacio comunica con el amplio salón y se pueden dividir gracias a una puerta corredera de acero y vidrio.
La cocina cuenta con una península que hace de barra para poder recibir a los invitados. Se utiliza como frente de cocina el revestimiento cerámico Starwood de @porcelanosa, el cual es el mismo que se usa como suelo en toda la vivienda.
Frente a estos muebles ganamos espacio de almacenaje gracias a una serie de armarios altos.
1 028 foton på kök, med stänkskydd i trä och en halv köksö
8