15 187 foton på kök, med stänkskydd i trä och fönster som stänkskydd
Sortera efter:
Budget
Sortera efter:Populärt i dag
21 - 40 av 15 187 foton
Artikel 1 av 3

Bild på ett rustikt grå grått kök med öppen planlösning, med en undermonterad diskho, bruna skåp, fönster som stänkskydd, rostfria vitvaror, flera köksöar, ljust trägolv och luckor med infälld panel

Exempel på ett litet retro vit vitt u-kök, med en enkel diskho, släta luckor, skåp i mellenmörkt trä, bänkskiva i kvarts, fönster som stänkskydd, rostfria vitvaror och mellanmörkt trägolv

Nos équipes ont utilisé quelques bons tuyaux pour apporter ergonomie, rangements, et caractère à cet appartement situé à Neuilly-sur-Seine. L’utilisation ponctuelle de couleurs intenses crée une nouvelle profondeur à l’espace tandis que le choix de matières naturelles et douces apporte du style. Effet déco garanti!

The window splash-back provides a unique connection to the outdoors, easy to clean and plenty of light through the day.
Idéer för att renovera ett litet funkis vit vitt kök, med en undermonterad diskho, släta luckor, vita skåp, fönster som stänkskydd, vita vitvaror, en köksö, bänkskiva i kvarts, klinkergolv i porslin och grått golv
Idéer för att renovera ett litet funkis vit vitt kök, med en undermonterad diskho, släta luckor, vita skåp, fönster som stänkskydd, vita vitvaror, en köksö, bänkskiva i kvarts, klinkergolv i porslin och grått golv

Inredning av ett rustikt stort svart svart kök, med en undermonterad diskho, skåp i shakerstil, vita skåp, granitbänkskiva, vitt stänkskydd, fönster som stänkskydd, rostfria vitvaror, mörkt trägolv, en köksö och brunt golv

Caleb Vandermeer Photography
Lantlig inredning av ett stort kök, med en rustik diskho, skåp i shakerstil, blå skåp, bänkskiva i kvarts, vitt stänkskydd, stänkskydd i trä, rostfria vitvaror, vinylgolv, en köksö och brunt golv
Lantlig inredning av ett stort kök, med en rustik diskho, skåp i shakerstil, blå skåp, bänkskiva i kvarts, vitt stänkskydd, stänkskydd i trä, rostfria vitvaror, vinylgolv, en köksö och brunt golv

Inspiration för ett stort vintage l-kök, med en undermonterad diskho, skåp i shakerstil, träbänkskiva, grönt stänkskydd, rostfria vitvaror, mellanmörkt trägolv, en köksö, skåp i mellenmörkt trä och fönster som stänkskydd
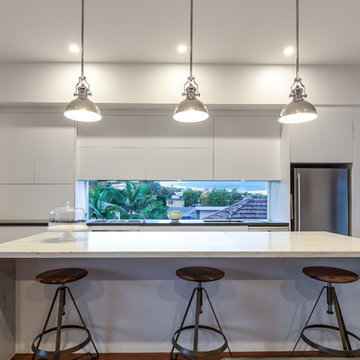
AEP
Bild på ett mellanstort funkis linjärt kök med öppen planlösning, med vita skåp, marmorbänkskiva, rostfria vitvaror, en köksö, släta luckor, en undermonterad diskho, fönster som stänkskydd och mellanmörkt trägolv
Bild på ett mellanstort funkis linjärt kök med öppen planlösning, med vita skåp, marmorbänkskiva, rostfria vitvaror, en köksö, släta luckor, en undermonterad diskho, fönster som stänkskydd och mellanmörkt trägolv

Maritim inredning av ett stort kök, med en undermonterad diskho, släta luckor, vita skåp, vitt stänkskydd, fönster som stänkskydd, rostfria vitvaror, en köksö och beiget golv
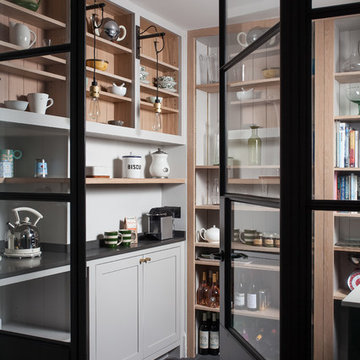
Idéer för att renovera ett nordiskt skafferi, med öppna hyllor, vita skåp, vitt stänkskydd och stänkskydd i trä

Family members enter this kitchen from the mud room where they are right at home in this friendly space.
The Kitchens central banquette island seats six on cozy upholstered benches with another two diners at the ends. There is table seating for EIGHT plus the back side boasts raised seating for four more on swiveling bar stools.
The show-stopping coffered ceiling was custom designed and features beaded paneling, recessed can lighting and dramatic crown molding.
The counters are made of Labradorite which is often associated with jewels. It's iridescent sparkle adds glamour without being too loud.
The wood paneled backsplash allows the cabinetry to blend in. There is glazed subway tile behind the range.
This lovely home features an open concept space with the kitchen at the heart. Built in the late 1990's the prior kitchen was cherry, but dark, and the new family needed a fresh update.
This great space was a collaboration between many talented folks including but not limited to the team at Delicious Kitchens & Interiors, LLC, L. Newman and Associates/Paul Mansback, Inc with Leslie Rifkin and Emily Shakra. Additional contributions from the homeowners and Belisle Granite.
John C. Hession Photographer

The existing house was poorly planned after a many renovations. The entry to the house was through a verandah that had previously been enclosed and the cottage had multiple unconnected living spaces with pour natural light and connection to the beautiful established gardens. With some simple internal changes the renovation allowed removal of the enclosed verandah and have the entry realigned to the central part of the house.
Existing living areas where repurposed as sleeping spaces and a new living wing established to house a master bedroom and ensuite upstairs.
The new living wing gives you an immediate sense of balance and calm as soon as you walk into the double-height living area. The new wing area beautifully captures filtered light on the north and west, allowing views of the established garden on all sides to enter the interior spaces.

Open plan kitchen with an island
Idéer för funkis grått kök, med släta luckor, bruna skåp, granitbänkskiva, en köksö, brunt golv, en undermonterad diskho, fönster som stänkskydd, integrerade vitvaror och mellanmörkt trägolv
Idéer för funkis grått kök, med släta luckor, bruna skåp, granitbänkskiva, en köksö, brunt golv, en undermonterad diskho, fönster som stänkskydd, integrerade vitvaror och mellanmörkt trägolv

This Shaker kitchen in our SW17 Heaver Estate family home is cosy but elegant, and great for entertaining friends and family. We sanded and re-stained the floors, painted the kitchen & added new cupboard knobs to make it feel more premium

Inspiration för mellanstora moderna vitt parallellkök, med en dubbel diskho, släta luckor, vita skåp, bänkskiva i kvarts, vitt stänkskydd, en köksö, fönster som stänkskydd, integrerade vitvaror och grått golv

Industriell inredning av ett mellanstort brun brunt kök, med en undermonterad diskho, brunt stänkskydd, stänkskydd i trä, vita vitvaror, en köksö och vitt golv

Bild på ett stort lantligt beige beige kök, med en undermonterad diskho, luckor med profilerade fronter, svarta skåp, träbänkskiva, beige stänkskydd, stänkskydd i trä, integrerade vitvaror, klinkergolv i keramik, en köksö och beiget golv
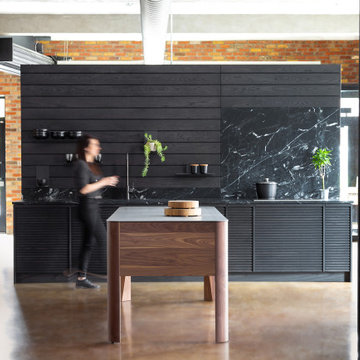
Photo credit: Mélanie Elliott
Idéer för mellanstora industriella linjära svart kök, med en undermonterad diskho, luckor med lamellpanel, svarta skåp, marmorbänkskiva, svart stänkskydd, stänkskydd i trä, integrerade vitvaror, betonggolv, en köksö och beiget golv
Idéer för mellanstora industriella linjära svart kök, med en undermonterad diskho, luckor med lamellpanel, svarta skåp, marmorbänkskiva, svart stänkskydd, stänkskydd i trä, integrerade vitvaror, betonggolv, en köksö och beiget golv
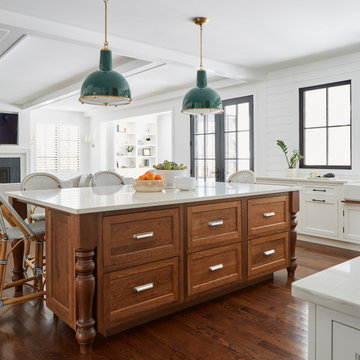
Spacious Kitchen open to Family Room. Large Island seating for 5-6 people. Lots of light and minimal wall cabinets.
Exempel på ett mycket stort lantligt vit vitt kök, med en rustik diskho, luckor med profilerade fronter, vita skåp, bänkskiva i kvartsit, vitt stänkskydd, stänkskydd i trä, rostfria vitvaror, mellanmörkt trägolv, en köksö och brunt golv
Exempel på ett mycket stort lantligt vit vitt kök, med en rustik diskho, luckor med profilerade fronter, vita skåp, bänkskiva i kvartsit, vitt stänkskydd, stänkskydd i trä, rostfria vitvaror, mellanmörkt trägolv, en köksö och brunt golv
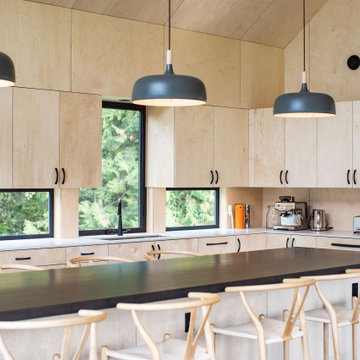
The Scandinavian modern interior design emphasizes mulit-use living space. The kitchen island doubles as the dining table; minimalism and functionality. The unique approach to window placement at counter level below the cabinets maximizes the natural light and incorporates the gorgeous outdoor landscape into the kitchen design.
15 187 foton på kök, med stänkskydd i trä och fönster som stänkskydd
2