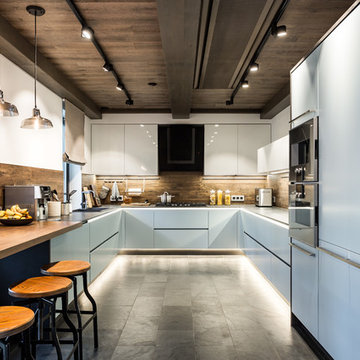1 806 foton på kök, med stänkskydd i trä och grått golv
Sortera efter:
Budget
Sortera efter:Populärt i dag
161 - 180 av 1 806 foton
Artikel 1 av 3

Idéer för att renovera ett litet eklektiskt beige linjärt beige skafferi, med en nedsänkt diskho, släta luckor, skåp i ljust trä, träbänkskiva, beige stänkskydd, stänkskydd i trä, vita vitvaror, betonggolv och grått golv

Une vraie cuisine pour ce petit 33m2 ! Avoir un vrai espace pour cuisiner aujourd'hui c'est important ! Ce T2 a été pensé pour ne pas perdre d'espace et avoir tout d'un grand. La cuisine avec ses éléments encastrés permet de profiter pleinement de la surface de plan de travail. Le petit retour de bar permet de prendre sous petit-déjeuner simplement. La cloison en claustra sépare visuellement la cuisine du salon sans couper la luminosité.

Idéer för att renovera ett industriellt svart svart u-kök, med en undermonterad diskho, släta luckor, grå skåp, brunt stänkskydd, stänkskydd i trä, svarta vitvaror och grått golv
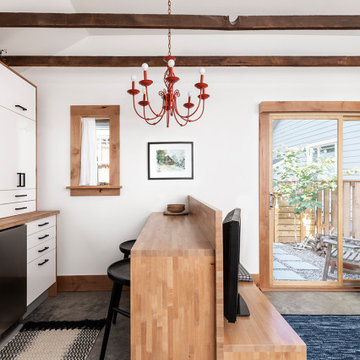
In small spaces, areas or objects that serve more than one purpose are a must. The custom furniture piece serves as a mini mudroom upon entry, acts as an entertainment unit, and turns into a counter height seating peninsula on the kitchen side.
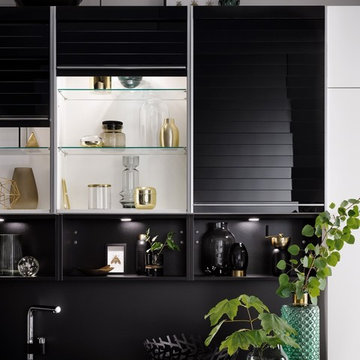
Modern inredning av ett mellanstort brun brunt kök, med en dubbel diskho, släta luckor, vita skåp, laminatbänkskiva, blått stänkskydd, stänkskydd i trä, betonggolv, en halv köksö och grått golv
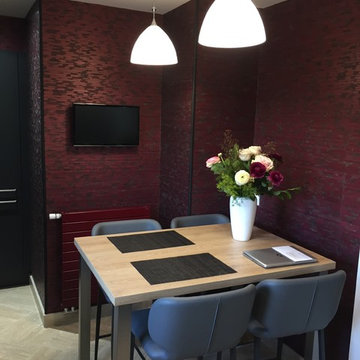
Espace repas bordeaux. En parfaite harmonie avec le bois et le noir mat du coin cuisson
Foto på ett avskilt, mellanstort industriellt l-kök, med en integrerad diskho, svarta skåp, brunt stänkskydd, stänkskydd i trä, svarta vitvaror och grått golv
Foto på ett avskilt, mellanstort industriellt l-kök, med en integrerad diskho, svarta skåp, brunt stänkskydd, stänkskydd i trä, svarta vitvaror och grått golv

Prep Kitchen and pantry with Cypress Ceilings and Custom Reclaimed Sinker Cypress Cabinetry
Idéer för avskilda rustika brunt parallellkök, med en rustik diskho, luckor med infälld panel, grå skåp, träbänkskiva, grått stänkskydd, stänkskydd i trä, integrerade vitvaror, betonggolv, en köksö och grått golv
Idéer för avskilda rustika brunt parallellkök, med en rustik diskho, luckor med infälld panel, grå skåp, träbänkskiva, grått stänkskydd, stänkskydd i trä, integrerade vitvaror, betonggolv, en köksö och grått golv
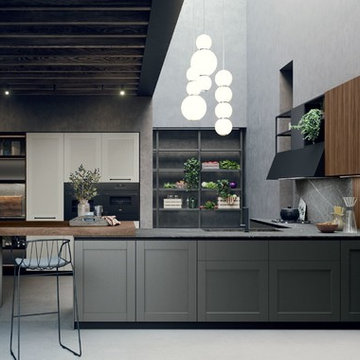
custom kitchen cabinets, European cabinets, high-end cabinetry, contemporary kitchen, modern kitchen design, luxury kitchen cabinets, custom cabinetry, San Francisco cabinets, transitional design, kitchen island, kitchen pantry, kitchen remodeling, made in Italy, Italian cabinetry
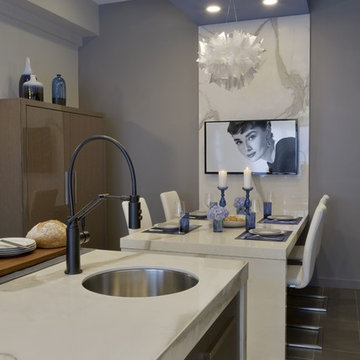
The all new display in Bilotta’s Mamaroneck showroom is designed by Fabrice Garson. This contemporary kitchen is well equipped with all the necessities that every chef dreams of while keeping a modern clean look. Fabrice used a mix of light and dark shades combined with smooth and textured finishes, stainless steel drawers, and splashes of vibrant blue and bright white accessories to bring the space to life. The pantry cabinetry and oven surround are Artcraft’s Eva door in a Rift White Oak finished in a Dark Smokehouse Gloss. The sink wall is also the Eva door in a Pure White Gloss with horizontal motorized bi-fold wall cabinets with glass fronts. The White Matte backsplash below these wall cabinets lifts up to reveal walnut inserts that store spices, knives and other cooking essentials. In front of this backsplash is a Galley Workstation sink with 2 contemporary faucets in brushed stainless from Brizo. To the left of the sink is a Fisher Paykel dishwasher hidden behind a white gloss panel which opens with a knock of your hand. The large 10 1/2-foot island has a mix of Dark Linen laminate drawer fronts on one side and stainless-steel drawer fronts on the other and holds a Miseno stainless-steel undermount prep sink with a matte black Brizo faucet, a Fisher Paykel dishwasher drawer, a Fisher Paykel induction cooktop, and a Miele Hood above. The porcelain waterfall countertop (from Walker Zanger), flows from one end of the island to the other and continues in one sweep across to the table connecting the two into one kitchen and dining unit.
Designer: Fabrice Garson. Photographer: Peter Krupenye
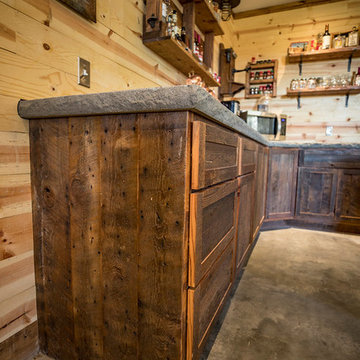
Photo Credit: Dustin @ Rockhouse Motion
Idéer för ett litet rustikt kök, med en rustik diskho, skåp i shakerstil, skåp i slitet trä, bänkskiva i betong, brunt stänkskydd, stänkskydd i trä, rostfria vitvaror, betonggolv, en köksö och grått golv
Idéer för ett litet rustikt kök, med en rustik diskho, skåp i shakerstil, skåp i slitet trä, bänkskiva i betong, brunt stänkskydd, stänkskydd i trä, rostfria vitvaror, betonggolv, en köksö och grått golv
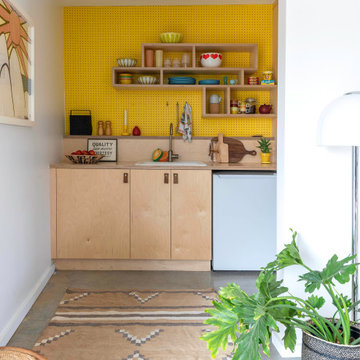
Inspiration för små eklektiska linjära beige skafferier, med en nedsänkt diskho, släta luckor, skåp i ljust trä, träbänkskiva, beige stänkskydd, stänkskydd i trä, vita vitvaror, betonggolv och grått golv
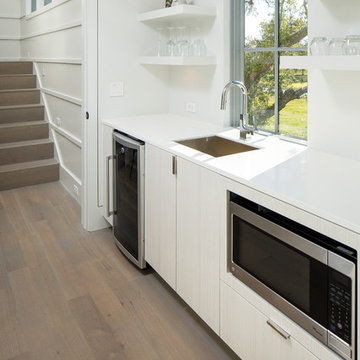
Matthew Scott Photographer Inc.
Inredning av ett modernt avskilt, litet linjärt kök, med en undermonterad diskho, släta luckor, vita skåp, granitbänkskiva, vitt stänkskydd, stänkskydd i trä, rostfria vitvaror, mellanmörkt trägolv och grått golv
Inredning av ett modernt avskilt, litet linjärt kök, med en undermonterad diskho, släta luckor, vita skåp, granitbänkskiva, vitt stänkskydd, stänkskydd i trä, rostfria vitvaror, mellanmörkt trägolv och grått golv
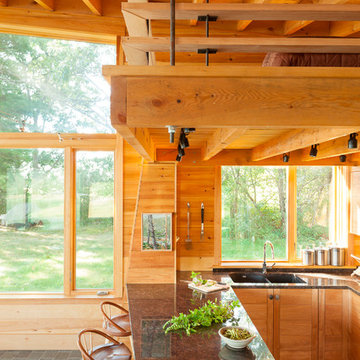
Trent Bell
Inredning av ett rustikt litet kök, med en dubbel diskho, skåp i ljust trä, granitbänkskiva, stänkskydd i trä, rostfria vitvaror, skiffergolv och grått golv
Inredning av ett rustikt litet kök, med en dubbel diskho, skåp i ljust trä, granitbänkskiva, stänkskydd i trä, rostfria vitvaror, skiffergolv och grått golv
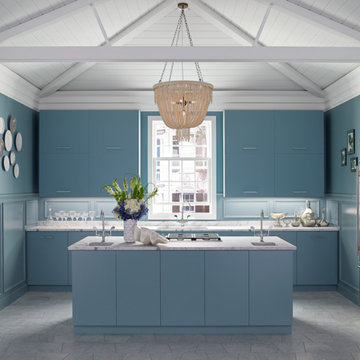
Modern inredning av ett mellanstort linjärt kök, med en undermonterad diskho, släta luckor, blå skåp, marmorbänkskiva, rostfria vitvaror, en köksö, grått golv, blått stänkskydd, stänkskydd i trä och marmorgolv
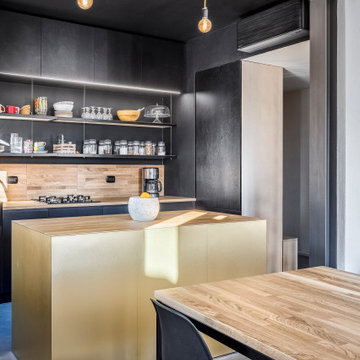
Foto på ett mellanstort funkis beige linjärt kök med öppen planlösning, med en enkel diskho, släta luckor, svarta skåp, träbänkskiva, stänkskydd i trä, betonggolv, en köksö, grått golv, beige stänkskydd och integrerade vitvaror
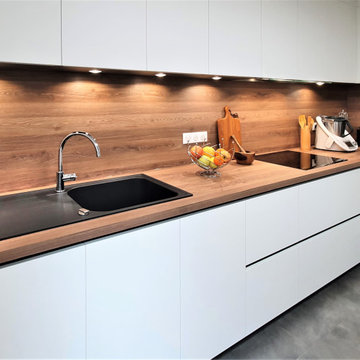
Spacieuse, élégante et épurée, cette cuisine a de quoi vous faire rêver !
Nous avons tout refait du sol au plafond, en passant par l’électricité, la plomberie et même la peinture.
En ce qui concerne l’éclairage, nous avons installé des spots dans les meubles haut ainsi qu’un luminaire au plafond dont l’intensité et la teinte sont réglables avec une télécommande.
Mr & Mme B peuvent donc changer d’ambiance en fonction de leurs envies du moment.
On retrouve, comme dans toutes mes créations, beaucoup de coulissants pour des cuisines toujours plus fonctionnelles. L’harmonie des couleurs est également au rendez-vous, avec une grande table en bois assortie au plan de travail et à la crédence.
J’ai d’ailleurs encouragé mes clients à prendre des caissons gris assortis avec les tiroirs et le sol de la cuisine. Une couleur qui fait ressortir les façades blanches et donne cette touche design structurée.
Et vous que pensez vous de cette association de couleurs ?
Si vous aussi vous souhaitez transformer votre cuisine en cuisine de rêve, contactez-moi dès maintenant.
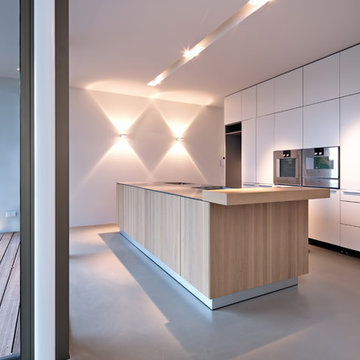
Sabine Walczuch
Bild på ett mycket stort funkis linjärt kök med öppen planlösning, med en integrerad diskho, släta luckor, vita skåp, bänkskiva i rostfritt stål, stänkskydd i trä, rostfria vitvaror, betonggolv, en köksö och grått golv
Bild på ett mycket stort funkis linjärt kök med öppen planlösning, med en integrerad diskho, släta luckor, vita skåp, bänkskiva i rostfritt stål, stänkskydd i trä, rostfria vitvaror, betonggolv, en köksö och grått golv
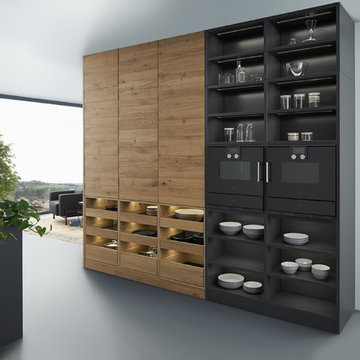
Küche in Mattgrau mit Holzdetails
Idéer för att renovera ett mellanstort funkis grå grått kök och matrum, med brunt stänkskydd, stänkskydd i trä, en köksö, en integrerad diskho, grå skåp och grått golv
Idéer för att renovera ett mellanstort funkis grå grått kök och matrum, med brunt stänkskydd, stänkskydd i trä, en köksö, en integrerad diskho, grå skåp och grått golv
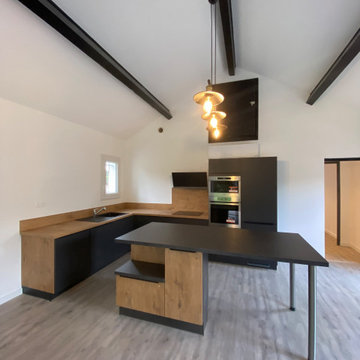
L’équipe Cuisines Turini présente sur le marché de la cuisine, de la salle de bains et du rangements intégrés vous accueille et vous accompagne de A à Z pour la réalisation de votre projet.
Une de nos dernières réalisation à Bessières, c’est une grande cuisine ouverte car la pièce dispose d’un grand espace et des plafonds hauts.
Cette cuisine atypique est disposée en L avec un îlot central avec coin repas pour six personnes.
Pour les coloris un mix très tendance avec des façades grises graphite et un plan de travail en bois chêne vintage.
Le colorie du caisson est intérieur blanc avec des poignées profilé noir.
Pour l’implantation de cette grande cuisine ouverte atypique grise et bois elle se décompose de la façon suivante :
- Plan de travail et crédence en imitation bois chêne vintage.
- Un meuble bas une porte deux étagères réglables.
- Un meuble bas sous évier.
- Façade pour lave vaisselle Whirlpool tout intégrable suprême clean 14 couverts.
- Un module bas coulissant.
- Un meuble bas pour table de cuisson à Induction Hot Point 60 cm puissance total 7200 W.
- Range couvert induction anthracite.
- Fond de protection plaque aluminium structuré.
- Hotte verticale Hot point 80 cm, 3 vitesses et booster.
- Une armoire pour électroménager intégré.
- Un micro-ondes encastrable Whirlpool inox anti-trace.
- Un four Whirlpool multifonction pyrolyse inox anti-trace.
- Une armoire pour réfrigérateur /congélateur intégrable.
- Un îlot central coin repas pour six personnes meubles bois chêne vintage et plan de travail gris graphite.
Le haut du plafond de cette grande cuisine ouverte atypique grise et bois à Bessières a trois poutres apparentes avec trois luminaires suspension au dessus de l’îlot central, ces éléments s’harmonisent parfaitement.
1 806 foton på kök, med stänkskydd i trä och grått golv
9
