7 529 foton på kök, med stänkskydd i trä
Sortera efter:
Budget
Sortera efter:Populärt i dag
141 - 160 av 7 529 foton
Artikel 1 av 3
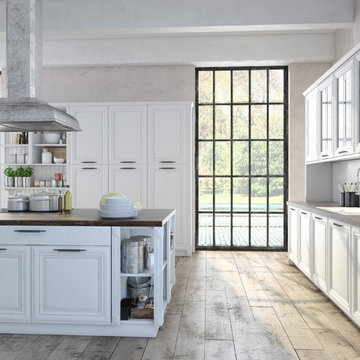
Klassisk inredning av ett avskilt brun brunt kök, med en dubbel diskho, luckor med upphöjd panel, vita skåp, träbänkskiva, vitt stänkskydd, stänkskydd i trä, plywoodgolv, en köksö och beiget golv

Idéer för mellanstora, avskilda rustika grått l-kök, med en undermonterad diskho, luckor med upphöjd panel, vita skåp, bänkskiva i kvarts, gult stänkskydd, stänkskydd i trä, rostfria vitvaror, mellanmörkt trägolv, en köksö och brunt golv
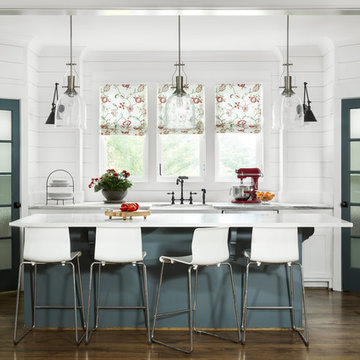
Idéer för lantliga parallellkök, med skåp i shakerstil, vita skåp, vitt stänkskydd, stänkskydd i trä, mellanmörkt trägolv, en köksö och brunt golv
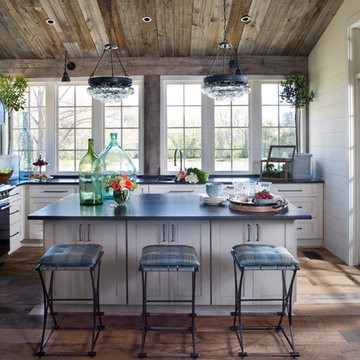
Kitchen overlooking the lake and opens to the porch
Idéer för att renovera ett lantligt l-kök, med en undermonterad diskho, vita skåp, bänkskiva i täljsten, svarta vitvaror, mellanmörkt trägolv, en köksö, skåp i shakerstil, vitt stänkskydd och stänkskydd i trä
Idéer för att renovera ett lantligt l-kök, med en undermonterad diskho, vita skåp, bänkskiva i täljsten, svarta vitvaror, mellanmörkt trägolv, en köksö, skåp i shakerstil, vitt stänkskydd och stänkskydd i trä

Phoenix Photographic
Bild på ett avskilt, litet rustikt l-kök, med en rustik diskho, träbänkskiva, vita skåp, luckor med infälld panel, rostfria vitvaror, vitt stänkskydd, stänkskydd i trä, mörkt trägolv, en köksö och brunt golv
Bild på ett avskilt, litet rustikt l-kök, med en rustik diskho, träbänkskiva, vita skåp, luckor med infälld panel, rostfria vitvaror, vitt stänkskydd, stänkskydd i trä, mörkt trägolv, en köksö och brunt golv
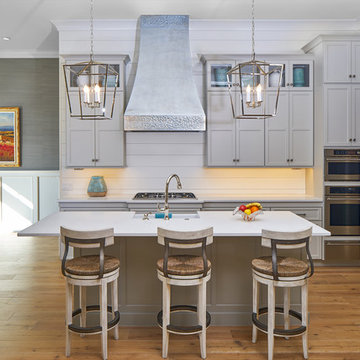
Another view of this great looking gray and white kitchen. Love the clean functional lines and how soothing the gray and white decor is with the wide plank hardwood flooring.

Edle Wohnküche mit Kochinsel und einer rückwärtigen Back-Kitchen hinter der satinierten Glasschiebetür.
Arbeitsflächen mit Silvertouch-Edelstahl Oberflächen und charaktervollen Asteiche-Oberflächen.
Ausgestattet mit Premium-Geräten von Miele und Bora für ein Kocherlebnis auf höchstem Niveau.
Planung, Ausführung und Montage aus einer Hand:
rabe-innenausbau
© Silke Rabe

Our client chose platinum blue matt and oak effect cashmere grey doors to help create a bright airy space. Clever storage solutions were key to this design, as we tried to come up with many storage options to help with the family's needs. The long, island is a bold statement within the room, as the two separate islands are connected by a simple, solid wood worktop, making the design unique. The mix-match of colours and materials work really well within the space and really show off the clients personality.
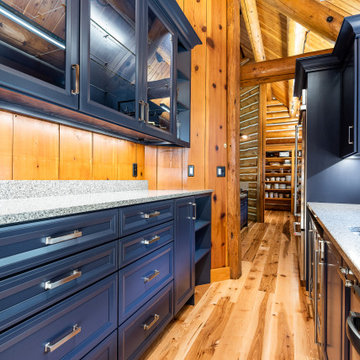
Underlighting on the Shaker cabinets not only assist with the ambiance of the space but accentuates the rich textures of the Quartz countertop.
Exempel på ett rustikt grå grått kök och matrum, med en rustik diskho, skåp i shakerstil, blå skåp, bänkskiva i kvartsit, stänkskydd i trä och en köksö
Exempel på ett rustikt grå grått kök och matrum, med en rustik diskho, skåp i shakerstil, blå skåp, bänkskiva i kvartsit, stänkskydd i trä och en köksö

Idéer för ett modernt svart kök och matrum, med en nedsänkt diskho, släta luckor, vita skåp, brunt stänkskydd, stänkskydd i trä, rostfria vitvaror, mellanmörkt trägolv, en köksö och brunt golv
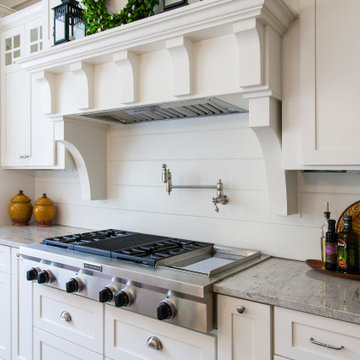
This was a new construction kitchen. The family wanted white cabinets with a bit of a farmhouse feel.
Inspiration för ett avskilt, stort lantligt grå grått u-kök, med en rustik diskho, skåp i shakerstil, vita skåp, bänkskiva i kvartsit, vitt stänkskydd, stänkskydd i trä, rostfria vitvaror, en köksö, brunt golv och mörkt trägolv
Inspiration för ett avskilt, stort lantligt grå grått u-kök, med en rustik diskho, skåp i shakerstil, vita skåp, bänkskiva i kvartsit, vitt stänkskydd, stänkskydd i trä, rostfria vitvaror, en köksö, brunt golv och mörkt trägolv
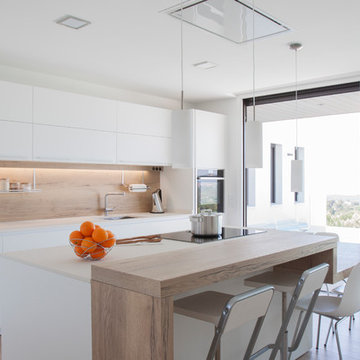
Maritim inredning av ett vit vitt kök, med en undermonterad diskho, släta luckor, vita skåp, beige stänkskydd, stänkskydd i trä, svarta vitvaror, ljust trägolv, en köksö och beiget golv
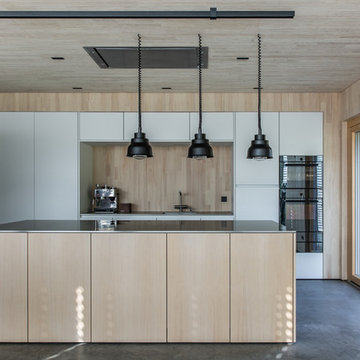
Modern inredning av ett grå grått parallellkök, med släta luckor, vita skåp, beige stänkskydd, stänkskydd i trä, rostfria vitvaror, betonggolv, en köksö och grått golv

The Cherry Road project is a humble yet striking example of how small changes can have a big impact. A meaningful project as the final room to be renovated in this house, thus our completion aligned with the family’s move-in. The kitchen posed a number of problems the design worked to remedy. Such as an existing window oriented the room towards a neighboring driveway. The initial design move sought to reorganize the space internally, focusing the view from the sink back through the house to the pool and courtyard beyond. This simple repositioning allowed the range to center on the opposite wall, flanked by two windows that reduce direct views to the driveway while increasing the natural light of the space.
Opposite that opening to the dining room, we created a new custom hutch that has the upper doors bypass doors incorporate an antique mirror, then led they magnified the light and view opposite side of the room. The ceilings we were confined to eight foot four, so we wanted to create as much verticality as possible. All the cabinetry was designed to go to the ceiling, incorporating a simple coat mold at the ceiling. The west wall of the kitchen is primarily floor-to-ceiling storage behind paneled doors. So the refrigeration and freezers are fully integrated.
The island has a custom steel base with hammered legs, with a natural wax finish on it. The top is soapstone and incorporates an integral drain board in the kitchen sink. We did custom bar stools with steel bases and upholstered seats. At the range, we incorporated stainless steel countertops to integrate with the range itself, to make that more seamless flow. The edge detail is historic from the 1930s.
There is a concealed sort of office for the homeowner behind custom, bi-folding panel doors. So it can be closed and totally concealed, or opened up and engaged with the kitchen.
In the office area, which was a former pantry, we repurposed a granite marble top that was on the former island. Then the walls have a grass cloth wall covering, which is pinnable, so the homeowner can display photographs, calendars, and schedules.

Julia Vogel, Köln
Exempel på ett mycket stort modernt vit vitt kök, med en nedsänkt diskho, släta luckor, grå skåp, bänkskiva i koppar, grått stänkskydd, stänkskydd i trä, svarta vitvaror, mellanmörkt trägolv, en köksö och beiget golv
Exempel på ett mycket stort modernt vit vitt kök, med en nedsänkt diskho, släta luckor, grå skåp, bänkskiva i koppar, grått stänkskydd, stänkskydd i trä, svarta vitvaror, mellanmörkt trägolv, en köksö och beiget golv

Jeremiah Johnson Log Homes custom western red cedar, Swedish cope, chinked log home kitchen
Foto på ett stort rustikt grå kök, med en rustik diskho, skåp i shakerstil, skåp i ljust trä, granitbänkskiva, brunt stänkskydd, stänkskydd i trä, integrerade vitvaror, mellanmörkt trägolv, en köksö och brunt golv
Foto på ett stort rustikt grå kök, med en rustik diskho, skåp i shakerstil, skåp i ljust trä, granitbänkskiva, brunt stänkskydd, stänkskydd i trä, integrerade vitvaror, mellanmörkt trägolv, en köksö och brunt golv
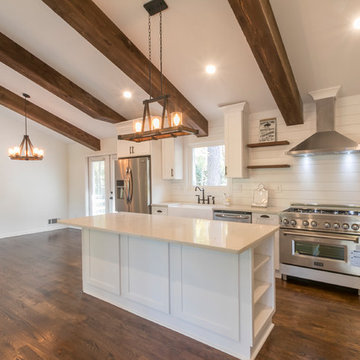
Idéer för att renovera ett mellanstort lantligt vit vitt kök, med en rustik diskho, skåp i shakerstil, vita skåp, bänkskiva i kvartsit, vitt stänkskydd, stänkskydd i trä, rostfria vitvaror, mörkt trägolv, en köksö och brunt golv
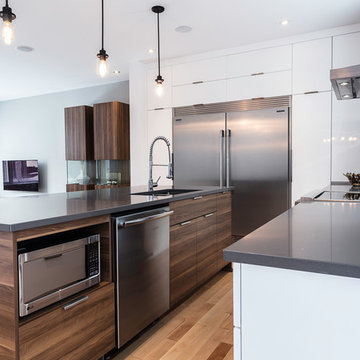
Cedric Leclerc
Inredning av ett modernt mellanstort kök, med en undermonterad diskho, släta luckor, vita skåp, bänkskiva i kvartsit, beige stänkskydd, stänkskydd i trä, rostfria vitvaror, ljust trägolv, en köksö och beiget golv
Inredning av ett modernt mellanstort kök, med en undermonterad diskho, släta luckor, vita skåp, bänkskiva i kvartsit, beige stänkskydd, stänkskydd i trä, rostfria vitvaror, ljust trägolv, en köksö och beiget golv

All Cedar Log Cabin the beautiful pines of AZ
Elmira Stove Works appliances
Photos by Mark Boisclair
Inredning av ett rustikt stort kök med öppen planlösning, med en rustik diskho, luckor med upphöjd panel, bruna skåp, bänkskiva i kalksten, beige stänkskydd, stänkskydd i trä, svarta vitvaror, skiffergolv och en köksö
Inredning av ett rustikt stort kök med öppen planlösning, med en rustik diskho, luckor med upphöjd panel, bruna skåp, bänkskiva i kalksten, beige stänkskydd, stänkskydd i trä, svarta vitvaror, skiffergolv och en köksö

Inspiration för ett mycket stort rustikt kök, med en rustik diskho, släta luckor, skåp i mörkt trä, träbänkskiva, brunt stänkskydd, integrerade vitvaror, mörkt trägolv, flera köksöar, stänkskydd i trä och brunt golv
7 529 foton på kök, med stänkskydd i trä
8