1 330 foton på kök, med stänkskydd i travertin och mellanmörkt trägolv
Sortera efter:
Budget
Sortera efter:Populärt i dag
61 - 80 av 1 330 foton
Artikel 1 av 3
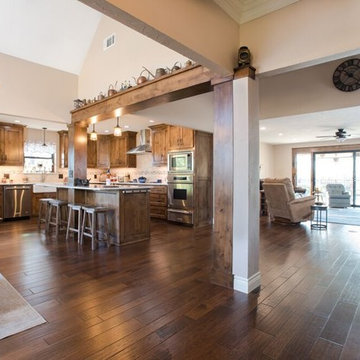
Idéer för ett stort klassiskt vit kök, med en rustik diskho, luckor med infälld panel, skåp i mellenmörkt trä, flerfärgad stänkskydd, en köksö, brunt golv, bänkskiva i kvartsit, stänkskydd i travertin, rostfria vitvaror och mellanmörkt trägolv
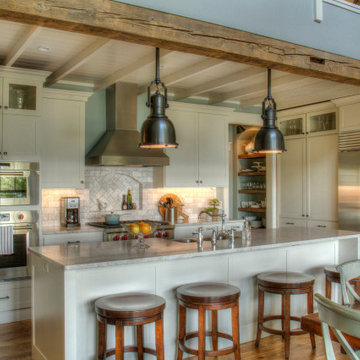
Klassisk inredning av ett mellanstort vit vitt kök, med en rustik diskho, släta luckor, vita skåp, granitbänkskiva, grått stänkskydd, stänkskydd i travertin, rostfria vitvaror, mellanmörkt trägolv och en köksö
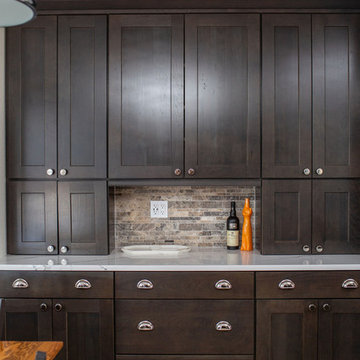
This beautiful in-place kitchen remodel is a transformation from dated 90’s to timeless syle! Away are the oak cabinets and large paneled fluorescent ceiling lights and in its place is a functional, clean lined kitchen design with character. The existing oak flooring provides the perfect opportunity to pair warm and cool colors with edgy polished chrome fixtures and hardware which speaks to the client’s charm! We used the classic shaker style in Waypoint’s cherry slate stained cabinet giving the space an updated profile with classic stain. The refrigerator wall functions as an appliance station with the ability to tuck appliances and all things bulky in the appliance garages keeping the countertops free. By tucking the microwave into a reconfigured island, a kitchen hood provides the perfect focal point of the space paired with a beautiful gas range. A penny round blend of cool and warm tones is the perfect accent to the natural stone backsplash. The peninsula was extended to provide a space next to the sink for a trash/recycle cabinet and allows for a large, single basin granite sink. By switching the orientation of the island, the eating nook’s table now can extend into the space adding more seating without awkward flow and close proximity to the island. The smaller island houses the microwave and drawer cabinets allowing for a more functional space with countertop space. The stunning Cambria Britannica quartz countertops round out the design by creating visual movement with a classic nod to traditional style. This design is the perfect mix of edgy sass with traditional flair, and I know our client will be enjoying her dream kitchen for years to come!

Inspiration för ett mellanstort funkis beige linjärt beige kök med öppen planlösning, med vita skåp, beige stänkskydd, stänkskydd i travertin, integrerade vitvaror, en enkel diskho, mellanmörkt trägolv, släta luckor, marmorbänkskiva och brunt golv
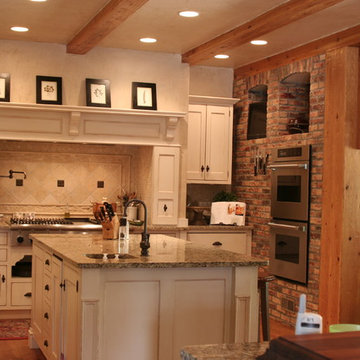
Foto på ett mellanstort lantligt brun kök, med vita skåp, beige stänkskydd, rostfria vitvaror, mellanmörkt trägolv, en undermonterad diskho, skåp i shakerstil, granitbänkskiva, stänkskydd i travertin, en köksö och brunt golv
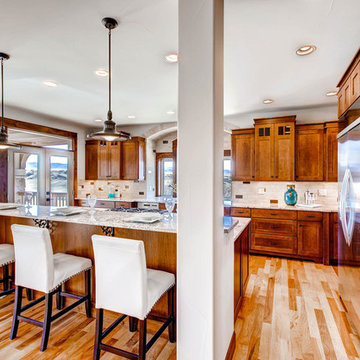
An open concept kitchen with granite countertops and craftsman cabinets, featuring large windows and french doors to a back deck to enjoy the views all year long.
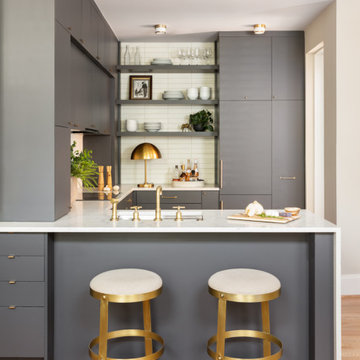
Out with the white, in with the slate. Darker cabinets with light terracotta tile backsplash and grey veined quartz counters were an ideal combo for this open concept kitchen.
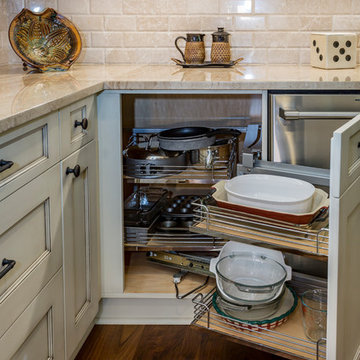
foothills photo works
Inredning av ett klassiskt stort kök, med en undermonterad diskho, släta luckor, beige skåp, granitbänkskiva, beige stänkskydd, stänkskydd i travertin, rostfria vitvaror, mellanmörkt trägolv, en köksö och brunt golv
Inredning av ett klassiskt stort kök, med en undermonterad diskho, släta luckor, beige skåp, granitbänkskiva, beige stänkskydd, stänkskydd i travertin, rostfria vitvaror, mellanmörkt trägolv, en köksö och brunt golv
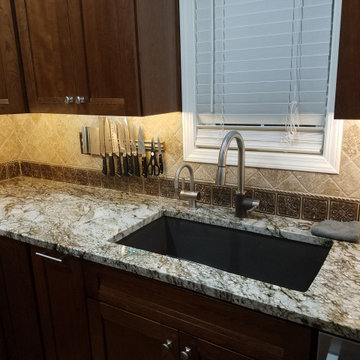
Kraftmaid Sonata Cherry Chocolate cabinets and Blue Dunes Granite
Inspiration för mellanstora klassiska beige kök, med en undermonterad diskho, skåp i shakerstil, skåp i mörkt trä, granitbänkskiva, beige stänkskydd, stänkskydd i travertin, rostfria vitvaror, mellanmörkt trägolv och orange golv
Inspiration för mellanstora klassiska beige kök, med en undermonterad diskho, skåp i shakerstil, skåp i mörkt trä, granitbänkskiva, beige stänkskydd, stänkskydd i travertin, rostfria vitvaror, mellanmörkt trägolv och orange golv
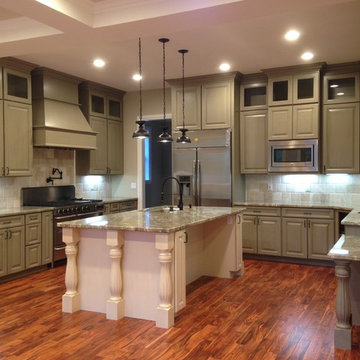
Inspiration för stora klassiska grönt kök, med en undermonterad diskho, luckor med upphöjd panel, gröna skåp, granitbänkskiva, beige stänkskydd, rostfria vitvaror, mellanmörkt trägolv, en köksö, brunt golv och stänkskydd i travertin
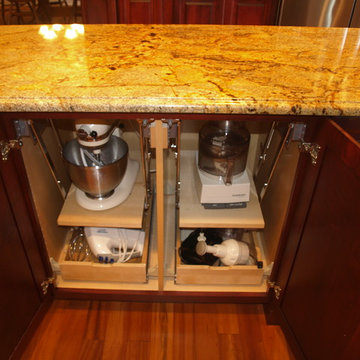
There are tons of storage options when it comes to kitchens. Design a Kitchen that is made specifically for the way you work. These pull out shelves create a place for some of larger counter top items, keeping the kitchen clean and allowing for an ease of accessibility.
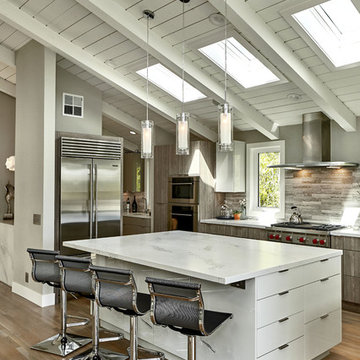
Inspiration för stora moderna vitt kök, med en undermonterad diskho, släta luckor, skåp i mellenmörkt trä, bänkskiva i kvartsit, grått stänkskydd, stänkskydd i travertin, rostfria vitvaror, mellanmörkt trägolv, en köksö och brunt golv

William Geren
Idéer för mellanstora funkis grått kök och matrum, med en undermonterad diskho, släta luckor, bruna skåp, granitbänkskiva, grått stänkskydd, stänkskydd i travertin, rostfria vitvaror, mellanmörkt trägolv och brunt golv
Idéer för mellanstora funkis grått kök och matrum, med en undermonterad diskho, släta luckor, bruna skåp, granitbänkskiva, grått stänkskydd, stänkskydd i travertin, rostfria vitvaror, mellanmörkt trägolv och brunt golv
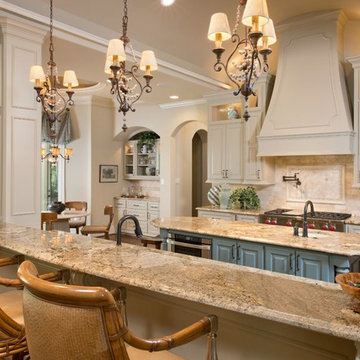
Foto på ett stort vintage kök, med en undermonterad diskho, skåp i shakerstil, vita skåp, granitbänkskiva, beige stänkskydd, stänkskydd i travertin, svarta vitvaror, mellanmörkt trägolv, en köksö och beiget golv

A magnificent coffered ceiling crafted with locally sourced rustic wood pairs perfectly with the alabaster white painted cabinets. A coordinating kitchen island and copper accents add to the Mediterranean feel of the design.
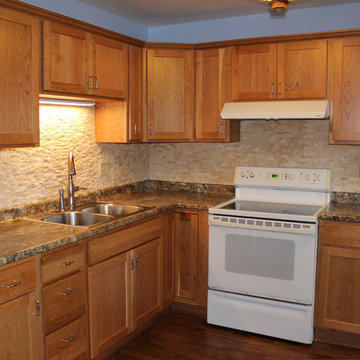
This brand new kitchen was created with StarMark Cabinetry’s decorative Bedford inset door style in Cherry wood finished in a Rattan stain. The golden ambers, browns and grey accents in the granite-look HD countertop bring a luxury look to this kitchen. Decorative Stone Harbor hardware in a satin nickel finish completes the look. Kitchen plan by our pro designer and installation by Hardrath Improvement, Manitowoc.
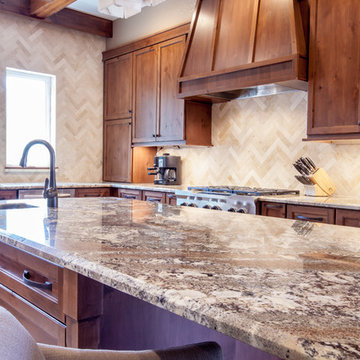
Opening the kitchen without moving load-bearing walls created a narrow space, but there was still circulation around the long island. Accented by the herringbone stone tile wall framing the windows, a hidden shade system is discreetly tucked away behind the faux wood beams.
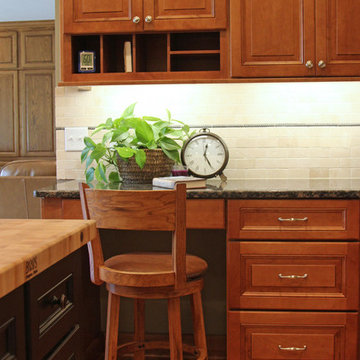
Beth Welsh Interior Changes home design
Inspiration för mellanstora klassiska svart kök, med en undermonterad diskho, luckor med upphöjd panel, skåp i mellenmörkt trä, granitbänkskiva, beige stänkskydd, stänkskydd i travertin, rostfria vitvaror, mellanmörkt trägolv, flera köksöar och brunt golv
Inspiration för mellanstora klassiska svart kök, med en undermonterad diskho, luckor med upphöjd panel, skåp i mellenmörkt trä, granitbänkskiva, beige stänkskydd, stänkskydd i travertin, rostfria vitvaror, mellanmörkt trägolv, flera köksöar och brunt golv
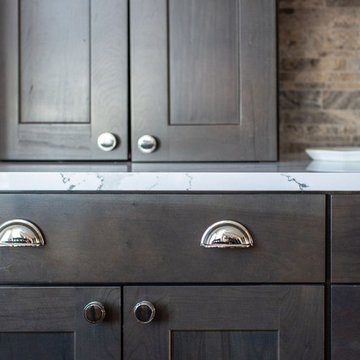
This beautiful in-place kitchen remodel is a transformation from dated 90’s to timeless syle! Away are the oak cabinets and large paneled fluorescent ceiling lights and in its place is a functional, clean lined kitchen design with character. The existing oak flooring provides the perfect opportunity to pair warm and cool colors with edgy polished chrome fixtures and hardware which speaks to the client’s charm! We used the classic shaker style in Waypoint’s cherry slate stained cabinet giving the space an updated profile with classic stain. The refrigerator wall functions as an appliance station with the ability to tuck appliances and all things bulky in the appliance garages keeping the countertops free. By tucking the microwave into a reconfigured island, a kitchen hood provides the perfect focal point of the space paired with a beautiful gas range. A penny round blend of cool and warm tones is the perfect accent to the natural stone backsplash. The peninsula was extended to provide a space next to the sink for a trash/recycle cabinet and allows for a large, single basin granite sink. By switching the orientation of the island, the eating nook’s table now can extend into the space adding more seating without awkward flow and close proximity to the island. The smaller island houses the microwave and drawer cabinets allowing for a more functional space with countertop space. The stunning Cambria Britannica quartz countertops round out the design by creating visual movement with a classic nod to traditional style. This design is the perfect mix of edgy sass with traditional flair, and I know our client will be enjoying her dream kitchen for years to come!
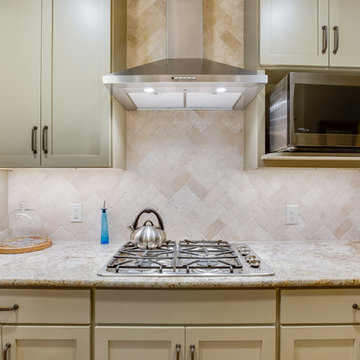
A love for hosting gatherings motivated these homeowners to open up and rework their dimly lit kitchen. The kitchen was land-locked by surrounding rooms.
An island floor plan replaced the preexisting peninsula which allowed the casual seating to move out of the way of the traffic pattern. Cabinets custom painted Sherwin Williams Relaxed Khaki were double stacked floor to ceiling to increase storage. Glass-door top cabinets with LED lighting provided display space for decorative items. Cabinetry pantry space efficiently replaced the traditional closet pantry without sacrificing storage. Colonial Crème granite was used for the counters highlighted by a backsplash of ivory 3x6 travertine in a 45-degree herringbone pattern. LED under cabinet lights and an oversized lantern-style chandelier over the island added extra light and ambiance.
205 Photography
1 330 foton på kök, med stänkskydd i travertin och mellanmörkt trägolv
4