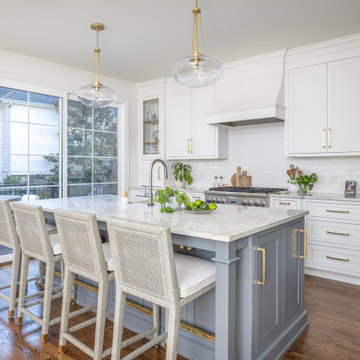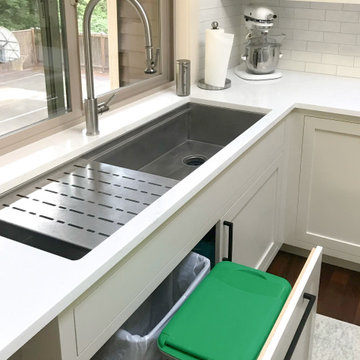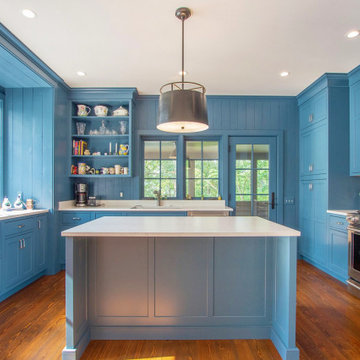115 975 foton på kök, med stänkskydd i tunnelbanekakel och en köksö
Sortera efter:
Budget
Sortera efter:Populärt i dag
141 - 160 av 115 975 foton
Artikel 1 av 3

Inspiration för ett mellanstort vintage flerfärgad flerfärgat kök med öppen planlösning, med en rustik diskho, skåp i shakerstil, vita skåp, bänkskiva i kvartsit, vitt stänkskydd, stänkskydd i tunnelbanekakel, rostfria vitvaror, mellanmörkt trägolv, en köksö och brunt golv

The addition of casement windows flanking the range opens this wall up to the stunning view, bringing light and color into the space. A slight jog in the base cabinet depth adds definition to the range and hood. The far end of the island switches from quartzite to butcher block counters, creating a perfect work space.

Inredning av ett lantligt avskilt, mellanstort vit vitt kök, med en integrerad diskho, skåp i shakerstil, gröna skåp, bänkskiva i kvartsit, grönt stänkskydd, stänkskydd i tunnelbanekakel, svarta vitvaror, mörkt trägolv, en köksö och brunt golv

Inspiration för ett eklektiskt vit vitt kök och matrum, med släta luckor, röda skåp, rosa stänkskydd, stänkskydd i tunnelbanekakel, en köksö och flerfärgat golv

Idéer för ett stort lantligt flerfärgad kök, med en rustik diskho, skåp i shakerstil, vita skåp, vitt stänkskydd, stänkskydd i tunnelbanekakel, integrerade vitvaror, ljust trägolv, en köksö och granitbänkskiva

Exempel på ett mycket stort klassiskt vit vitt kök, med en rustik diskho, skåp i shakerstil, blå skåp, bänkskiva i kvartsit, vitt stänkskydd, stänkskydd i tunnelbanekakel, rostfria vitvaror, vinylgolv, en köksö och brunt golv

Foto på ett mellanstort funkis vit kök, med en dubbel diskho, bänkskiva i kvarts, vitt stänkskydd, stänkskydd i tunnelbanekakel, mellanmörkt trägolv och en köksö

Walk-in pantry with ample storage hidden behind floor to ceiling cabinets.
Inspiration för ett mycket stort flerfärgad linjärt flerfärgat kök och matrum, med en undermonterad diskho, släta luckor, vita skåp, marmorbänkskiva, beige stänkskydd, stänkskydd i tunnelbanekakel, rostfria vitvaror, vinylgolv och en köksö
Inspiration för ett mycket stort flerfärgad linjärt flerfärgat kök och matrum, med en undermonterad diskho, släta luckor, vita skåp, marmorbänkskiva, beige stänkskydd, stänkskydd i tunnelbanekakel, rostfria vitvaror, vinylgolv och en köksö

A daring combination of forms and finishes yielded an exciting contemporary/industrial hybrid. In a converted wedge-shaped factory building, this loft’s quirky shape was celebrated, not disguised. Contrasting flooring demarcates what is, in fact, a literal work triangle. The island’s unusual five-sided shape proudly reiterates the room’s footprint; the three waterfall ends accentuate its one-of-a-kind geometry. Four different materials were chosen to establish a playful dialogue between light, dark, and texture: caramel-stained rift cut oak on open cabinets; matte charcoal gray paint on tall and wall cabinets; brushed bronze oil-rubbed wire mesh inserts for bases; and panels in a laminate resembling knotty weathered wood. White quartz countertops provide a unifying feature. Open cabinets are singular for their asymmetrical placement and, in some spots, open-ended configuration within the tall units.
The breathtaking dining table was fashioned from two free-form live edge planks, joined by a ribbon of clear epoxy resin, thus creating the illusion of a stream meandering through fallen trees. Black elements contribute an industrial edge: an open-framed metal wall shelf over the sink; iron table legs; a mix of dining chairs in mid-century wire mesh, molded plastic, and retro aluminum; and machinery castors on the low-slung coffee table.
This project was designed by Bilotta Designer Daniel Popescu in collaboration with MeldNYC. Photography is by Nico Arellano.

Extensive custom millwork, two islands, and an abundance of natural light combine to create a feeling of casual sophistication in the main kitchen. A screen porch is connected, offering nearby space for gracious waterfront dining.

A cook's dream cooker... Love the splashback tiles!!
Idéer för ett mycket stort klassiskt vit kök, med en rustik diskho, skåp i shakerstil, vita skåp, bänkskiva i kvarts, vitt stänkskydd, stänkskydd i tunnelbanekakel, färgglada vitvaror, mellanmörkt trägolv och en köksö
Idéer för ett mycket stort klassiskt vit kök, med en rustik diskho, skåp i shakerstil, vita skåp, bänkskiva i kvarts, vitt stänkskydd, stänkskydd i tunnelbanekakel, färgglada vitvaror, mellanmörkt trägolv och en köksö

Inspiration för stora moderna vitt kök, med en rustik diskho, släta luckor, svarta skåp, bänkskiva i kvartsit, svart stänkskydd, stänkskydd i tunnelbanekakel, svarta vitvaror, ljust trägolv, en köksö och beiget golv

Black and white contemporary kitchen with clean lines and maximum functionality. Our rear drain sink designs allow a double roll out trash to fit underneath the sink.

Open Kitchen featuring a unique blue paint color called Capri. The kitchen has flush cabinetry provided by field stone cabinets., kitchenaid appliances, granite countertops, and extra detail on the upper trim of the cabinets.

Open Kitchen featuring a unique blue paint color called Capri. The kitchen has flush cabinetry provided by field stone cabinets., kitchenaid appliances, granite countertops, and extra detail on the upper trim of the cabinets.

Exempel på ett stort 60 tals flerfärgad flerfärgat kök, med en undermonterad diskho, skåp i shakerstil, vita skåp, bänkskiva i koppar, vitt stänkskydd, stänkskydd i tunnelbanekakel, rostfria vitvaror, mellanmörkt trägolv, en köksö och brunt golv

This 2-story home includes a 3- car garage with mudroom entry, an inviting front porch with decorative posts, and a screened-in porch. The home features an open floor plan with 10’ ceilings on the 1st floor and impressive detailing throughout. A dramatic 2-story ceiling creates a grand first impression in the foyer, where hardwood flooring extends into the adjacent formal dining room elegant coffered ceiling accented by craftsman style wainscoting and chair rail. Just beyond the Foyer, the great room with a 2-story ceiling, the kitchen, breakfast area, and hearth room share an open plan. The spacious kitchen includes that opens to the breakfast area, quartz countertops with tile backsplash, stainless steel appliances, attractive cabinetry with crown molding, and a corner pantry. The connecting hearth room is a cozy retreat that includes a gas fireplace with stone surround and shiplap. The floor plan also includes a study with French doors and a convenient bonus room for additional flexible living space. The first-floor owner’s suite boasts an expansive closet, and a private bathroom with a shower, freestanding tub, and double bowl vanity. On the 2nd floor is a versatile loft area overlooking the great room, 2 full baths, and 3 bedrooms with spacious closets.

Exempel på ett lantligt vit vitt parallellkök, med en undermonterad diskho, skåp i shakerstil, vita skåp, vitt stänkskydd, stänkskydd i tunnelbanekakel, rostfria vitvaror, mellanmörkt trägolv, en köksö och brunt golv

This is a 1906 Denver Square next to our city’s beautiful City Park! This was a sizable remodel that expanded the size of the home on two stories.
Klassisk inredning av ett mellanstort vit vitt kök, med skåp i shakerstil, blå skåp, grått stänkskydd, rostfria vitvaror, mellanmörkt trägolv, en köksö, brunt golv och stänkskydd i tunnelbanekakel
Klassisk inredning av ett mellanstort vit vitt kök, med skåp i shakerstil, blå skåp, grått stänkskydd, rostfria vitvaror, mellanmörkt trägolv, en köksö, brunt golv och stänkskydd i tunnelbanekakel

An enchanting and functional kitchen space at home for families or professional cooks alike.
Idéer för ett stort lantligt svart kök, med en undermonterad diskho, luckor med infälld panel, beige skåp, bänkskiva i täljsten, vitt stänkskydd, stänkskydd i tunnelbanekakel, integrerade vitvaror, ljust trägolv, en köksö och beiget golv
Idéer för ett stort lantligt svart kök, med en undermonterad diskho, luckor med infälld panel, beige skåp, bänkskiva i täljsten, vitt stänkskydd, stänkskydd i tunnelbanekakel, integrerade vitvaror, ljust trägolv, en köksö och beiget golv
115 975 foton på kök, med stänkskydd i tunnelbanekakel och en köksö
8