8 382 foton på kök, med stänkskydd i tunnelbanekakel och integrerade vitvaror
Sortera efter:
Budget
Sortera efter:Populärt i dag
101 - 120 av 8 382 foton
Artikel 1 av 3

Spacecrafting Photography
Idéer för ett stort klassiskt grå linjärt kök med öppen planlösning, med luckor med infälld panel, vita skåp, vitt stänkskydd, stänkskydd i tunnelbanekakel, mörkt trägolv, en köksö, brunt golv, granitbänkskiva och integrerade vitvaror
Idéer för ett stort klassiskt grå linjärt kök med öppen planlösning, med luckor med infälld panel, vita skåp, vitt stänkskydd, stänkskydd i tunnelbanekakel, mörkt trägolv, en köksö, brunt golv, granitbänkskiva och integrerade vitvaror

Free ebook, Creating the Ideal Kitchen. DOWNLOAD NOW
Our clients had been in their home since the early 1980’s and decided it was time for some updates. We took on the kitchen, two bathrooms and a powder room.
The layout in the kitchen was functional for them, so we kept that pretty much as is. Our client wanted a contemporary-leaning transitional look — nice clean lines with a gray and white palette. Light gray cabinets with a slightly darker gray subway tile keep the northern exposure light and airy. They also purchased some new furniture for their breakfast room and adjoining family room, so the whole space looks completely styled and new. The light fixtures are staggered and give a nice rhythm to the otherwise serene feel.
The homeowners were not 100% sold on the flooring choice for little powder room off the kitchen when I first showed it, but now they think it is one of the most interesting features of the design. I always try to “push” my clients a little bit because that’s when things can get really fun and this is what you are paying for after all, ideas that you may not come up with on your own.
We also worked on the two upstairs bathrooms. We started first on the hall bath which was basically just in need of a face lift. The floor is porcelain tile made to look like carrera marble. The vanity is white Shaker doors fitted with a white quartz top. We re-glazed the cast iron tub.
The master bath was a tub to shower conversion. We used a wood look porcelain plank on the main floor along with a Kohler Tailored vanity. The custom shower has a barn door shower door, and vinyl wallpaper in the sink area gives a rich textured look to the space. Overall, it’s a pretty sophisticated look for its smaller fooprint.
Designed by: Susan Klimala, CKD, CBD
Photography by: Michael Alan Kaskel
For more information on kitchen and bath design ideas go to: www.kitchenstudio-ge.com

Inredning av ett maritimt litet vit vitt u-kök, med en undermonterad diskho, skåp i shakerstil, blå skåp, grått stänkskydd, stänkskydd i tunnelbanekakel, integrerade vitvaror, en halv köksö, bänkskiva i kvarts, ljust trägolv och beiget golv
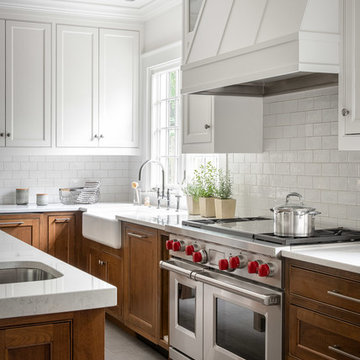
photo: garey gomez
Idéer för stora maritima vitt kök, med en rustik diskho, skåp i shakerstil, vita skåp, bänkskiva i kvarts, vitt stänkskydd, stänkskydd i tunnelbanekakel, integrerade vitvaror, klinkergolv i keramik, en köksö och grått golv
Idéer för stora maritima vitt kök, med en rustik diskho, skåp i shakerstil, vita skåp, bänkskiva i kvarts, vitt stänkskydd, stänkskydd i tunnelbanekakel, integrerade vitvaror, klinkergolv i keramik, en köksö och grått golv

Bild på ett avskilt, litet vintage vit vitt parallellkök, med en rustik diskho, skåp i shakerstil, skåp i ljust trä, bänkskiva i kvarts, grönt stänkskydd, stänkskydd i tunnelbanekakel, integrerade vitvaror, ljust trägolv och beiget golv
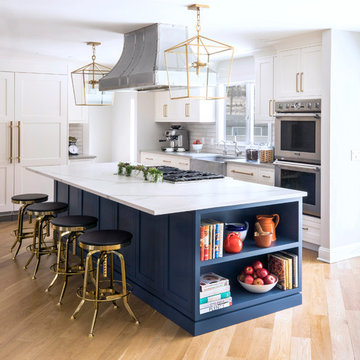
Placing white statuary stone on the island and a solid grey quartz on the perimeter of the kitchen gave them a cohesive yet high stylized kitchen mixing up cabinet and stone colors. Brass accents in the hardware, lighting and furnishings adds a warm metallic sparkle to a functional space.
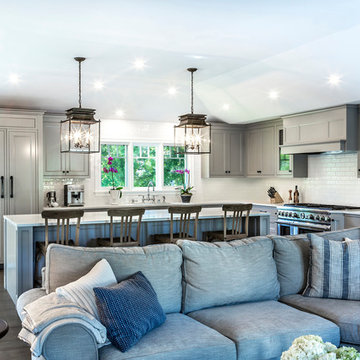
adamtaylorphotos.com
Klassisk inredning av ett stort kök, med en undermonterad diskho, luckor med infälld panel, grå skåp, bänkskiva i kvarts, vitt stänkskydd, stänkskydd i tunnelbanekakel, integrerade vitvaror, mörkt trägolv, en köksö och brunt golv
Klassisk inredning av ett stort kök, med en undermonterad diskho, luckor med infälld panel, grå skåp, bänkskiva i kvarts, vitt stänkskydd, stänkskydd i tunnelbanekakel, integrerade vitvaror, mörkt trägolv, en köksö och brunt golv
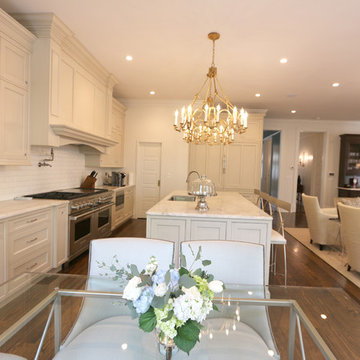
This traditional kitchen design maximizes entertaining and storage potential. The open floor provided ample space for a massive island complete with storage and seating. The Quartzite countertop and chosen light fixtures complete the elegance of this space.
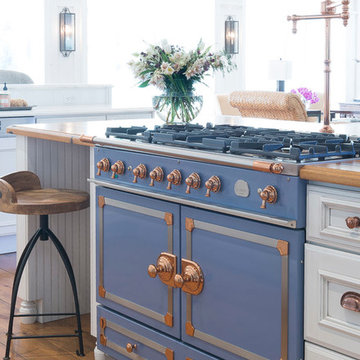
All white kitchen with white moldings and cabinetry, wood top island, wide plank wood flooring, brass hardware. Farmhouse style kitchen.
Idéer för ett stort lantligt kök, med en undermonterad diskho, luckor med infälld panel, vita skåp, bänkskiva i kvartsit, vitt stänkskydd, stänkskydd i tunnelbanekakel, integrerade vitvaror, ljust trägolv och flera köksöar
Idéer för ett stort lantligt kök, med en undermonterad diskho, luckor med infälld panel, vita skåp, bänkskiva i kvartsit, vitt stänkskydd, stänkskydd i tunnelbanekakel, integrerade vitvaror, ljust trägolv och flera köksöar

Warren Jordan
Inredning av ett klassiskt mellanstort kök, med en rustik diskho, skåp i shakerstil, beige skåp, granitbänkskiva, beige stänkskydd, stänkskydd i tunnelbanekakel, integrerade vitvaror, mörkt trägolv och flera köksöar
Inredning av ett klassiskt mellanstort kök, med en rustik diskho, skåp i shakerstil, beige skåp, granitbänkskiva, beige stänkskydd, stänkskydd i tunnelbanekakel, integrerade vitvaror, mörkt trägolv och flera köksöar
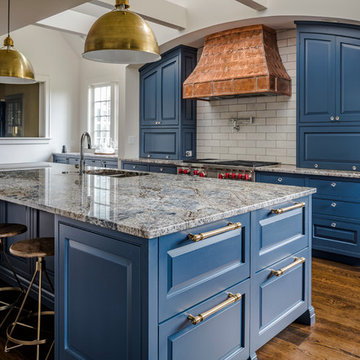
Idéer för mellanstora funkis grått kök, med en dubbel diskho, luckor med upphöjd panel, blå skåp, granitbänkskiva, vitt stänkskydd, stänkskydd i tunnelbanekakel, integrerade vitvaror, mellanmörkt trägolv, en köksö och brunt golv

This 400 s.f. studio apartment in NYC’s Greenwich Village serves as a pied-a-terre
for clients whose primary residence is on the West Coast.
Although the clients do not reside here full-time, this tiny space accommodates
all the creature comforts of home.
Bleached hardwood floors, crisp white walls, and high ceilings are the backdrop to
a custom blackened steel and glass partition, layered with raw silk sheer draperies,
to create a private sleeping area, replete with custom built-in closets.
Simple headboard and crisp linens are balanced with a lightly-metallic glazed
duvet and a vintage textile pillow.
The living space boasts a custom Belgian linen sectional sofa that pulls out into a
full-size bed for the couple’s young children who sometimes accompany them.
Efficient and inexpensive dining furniture sits comfortably in the main living space
and lends clean, Scandinavian functionality for sharing meals. The sculptural
handcrafted metal ceiling mobile offsets the architecture’s clean lines, defining the
space while accentuating the tall ceilings.
The kitchenette combines custom cool grey lacquered cabinets with brass fittings,
white beveled subway tile, and a warm brushed brass backsplash; an antique
Boucherouite runner and textural woven stools that pull up to the kitchen’s
coffee counter punctuate the clean palette with warmth and the human scale.
The under-counter freezer and refrigerator, along with the 18” dishwasher, are all
panelled to match the cabinets, and open shelving to the ceiling maximizes the
feeling of the space’s volume.
The entry closet doubles as home for a combination washer/dryer unit.
The custom bathroom vanity, with open brass legs sitting against floor-to-ceiling
marble subway tile, boasts a honed gray marble countertop, with an undermount
sink offset to maximize precious counter space and highlight a pendant light. A
tall narrow cabinet combines closed and open storage, and a recessed mirrored
medicine cabinet conceals additional necessaries.
The stand-up shower is kept minimal, with simple white beveled subway tile and
frameless glass doors, and is large enough to host a teak and stainless bench for
comfort; black sink and bath fittings ground the otherwise light palette.
What had been a generic studio apartment became a rich landscape for living.

Halkin/Mason Photography
Maritim inredning av ett mellanstort grå grått kök med öppen planlösning, med en rustik diskho, släta luckor, skåp i ljust trä, marmorbänkskiva, integrerade vitvaror, mellanmörkt trägolv, en köksö, vitt stänkskydd, stänkskydd i tunnelbanekakel och brunt golv
Maritim inredning av ett mellanstort grå grått kök med öppen planlösning, med en rustik diskho, släta luckor, skåp i ljust trä, marmorbänkskiva, integrerade vitvaror, mellanmörkt trägolv, en köksö, vitt stänkskydd, stänkskydd i tunnelbanekakel och brunt golv
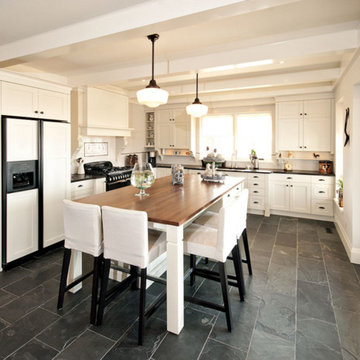
Inspiration för stora lantliga l-kök, med en undermonterad diskho, skåp i shakerstil, vita skåp, träbänkskiva, vitt stänkskydd, stänkskydd i tunnelbanekakel, integrerade vitvaror, skiffergolv, en köksö och grått golv

Designed with an open floor plan and layered outdoor spaces, the Onaway is a perfect cottage for narrow lakefront lots. The exterior features elements from both the Shingle and Craftsman architectural movements, creating a warm cottage feel. An open main level skillfully disguises this narrow home by using furniture arrangements and low built-ins to define each spaces’ perimeter. Every room has a view to each other as well as a view of the lake. The cottage feel of this home’s exterior is carried inside with a neutral, crisp white, and blue nautical themed palette. The kitchen features natural wood cabinetry and a long island capped by a pub height table with chairs. Above the garage, and separate from the main house, is a series of spaces for plenty of guests to spend the night. The symmetrical bunk room features custom staircases to the top bunks with drawers built in. The best views of the lakefront are found on the master bedrooms private deck, to the rear of the main house. The open floor plan continues downstairs with two large gathering spaces opening up to an outdoor covered patio complete with custom grill pit.

Idéer för avskilda, mellanstora 50 tals linjära kök, med en dubbel diskho, träbänkskiva, vitt stänkskydd, stänkskydd i tunnelbanekakel, integrerade vitvaror, klinkergolv i keramik, gröna skåp och släta luckor
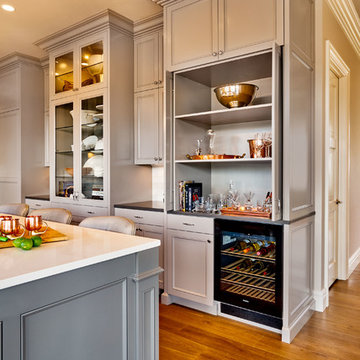
Built by Cornerstone Construction Services
Interior Design by Garrison Hullinger Interior Design
Photography by Blackstone Edge Studios
Exempel på ett stort klassiskt kök, med en rustik diskho, luckor med infälld panel, grå skåp, bänkskiva i kvarts, grått stänkskydd, stänkskydd i tunnelbanekakel, integrerade vitvaror, mellanmörkt trägolv, en köksö och brunt golv
Exempel på ett stort klassiskt kök, med en rustik diskho, luckor med infälld panel, grå skåp, bänkskiva i kvarts, grått stänkskydd, stänkskydd i tunnelbanekakel, integrerade vitvaror, mellanmörkt trägolv, en köksö och brunt golv
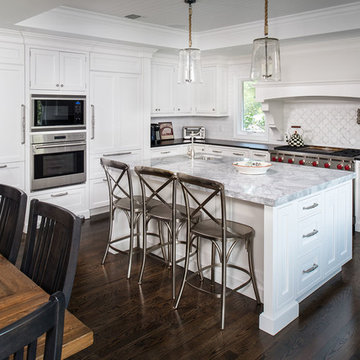
IIiar Rizaj Photography
Exempel på ett stort klassiskt kök, med en rustik diskho, luckor med profilerade fronter, vita skåp, bänkskiva i kvartsit, grått stänkskydd, stänkskydd i tunnelbanekakel, integrerade vitvaror, mörkt trägolv och en köksö
Exempel på ett stort klassiskt kök, med en rustik diskho, luckor med profilerade fronter, vita skåp, bänkskiva i kvartsit, grått stänkskydd, stänkskydd i tunnelbanekakel, integrerade vitvaror, mörkt trägolv och en köksö
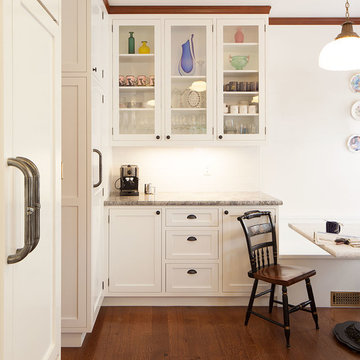
Francis Combes
Idéer för stora, avskilda amerikanska u-kök, med en rustik diskho, skåp i shakerstil, vita skåp, granitbänkskiva, vitt stänkskydd, integrerade vitvaror, en halv köksö, stänkskydd i tunnelbanekakel och mellanmörkt trägolv
Idéer för stora, avskilda amerikanska u-kök, med en rustik diskho, skåp i shakerstil, vita skåp, granitbänkskiva, vitt stänkskydd, integrerade vitvaror, en halv köksö, stänkskydd i tunnelbanekakel och mellanmörkt trägolv

In order to accommodate homeowners who love to cook and host guests, this kitchen was thoughtfully designed to be functional, yet contemporary and sleek.
Photographed by: Jacob Bodkin. Architecture by: James D. LaRue Architects
8 382 foton på kök, med stänkskydd i tunnelbanekakel och integrerade vitvaror
6