184 256 foton på kök, med stänkskydd i tunnelbanekakel och stänkskydd i stickkakel
Sortera efter:
Budget
Sortera efter:Populärt i dag
141 - 160 av 184 256 foton
Artikel 1 av 3

Contemporary Kitchen Remodel featuring DeWils cabinetry in Maple with Just White finish and Kennewick door style, sleek concrete quartz countertop, jet black quartz countertop, hickory ember hardwood flooring, recessed ceiling detail | Photo: CAGE Design Build
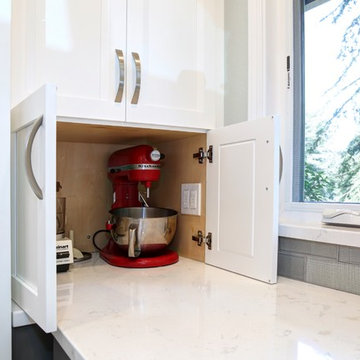
This beautiful kitchen remodel includes a complete renovation of the existing space. Appliance garages hide key appliances out of sight, but easily accessible.
Contractor: Jared Lewis Construction,
Appliances: Built In Distributors

Island countertop is white macaubus quartzite.
Castaway Cabinets
Steve Bracci
Bild på ett stort vintage kök, med en rustik diskho, vita skåp, vitt stänkskydd, rostfria vitvaror, mellanmörkt trägolv, en köksö, skåp i shakerstil, bänkskiva i kvartsit och stänkskydd i tunnelbanekakel
Bild på ett stort vintage kök, med en rustik diskho, vita skåp, vitt stänkskydd, rostfria vitvaror, mellanmörkt trägolv, en köksö, skåp i shakerstil, bänkskiva i kvartsit och stänkskydd i tunnelbanekakel

Maximizing the functionality of this space, and coordinating the new kitchen with the beautiful remodel completed previously by the client were the two most important aspects of this project. The existing spaces are elegantly decorated with an open plan, dark hardwood floors, and natural stone accents. The new, lighter, more open kitchen flows beautifully into the client’s existing dining room space. Satin nickel hardware blends with the stainless steel appliances and matches the satin nickel details throughout the home. The fully integrated refrigerator next to the narrow pull-out pantry cabinet, take up less visual weight than a traditional stainless steel appliance and the two combine to provide fantastic storage. The glass cabinet doors and decorative lighting beautifully highlight the client’s glassware and dishes. Finished with white subway tile, Dreamy Marfil quartz countertops, and a warm natural wood blind; the space warm, inviting, elegant, and extremely functional.
copyright 2013 marilyn peryer photography

Luxury kitchen
Bild på ett avskilt, stort vintage u-kök, med en undermonterad diskho, skåp i shakerstil, vita skåp, vitt stänkskydd, stänkskydd i tunnelbanekakel, rostfria vitvaror, mellanmörkt trägolv, en köksö och granitbänkskiva
Bild på ett avskilt, stort vintage u-kök, med en undermonterad diskho, skåp i shakerstil, vita skåp, vitt stänkskydd, stänkskydd i tunnelbanekakel, rostfria vitvaror, mellanmörkt trägolv, en köksö och granitbänkskiva
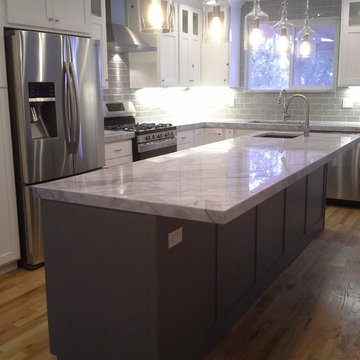
November 15' Sandy, UT Kitchen Remodel - Executed by Fine Design Construction
Idéer för att renovera ett mellanstort amerikanskt kök, med en undermonterad diskho, skåp i shakerstil, vita skåp, bänkskiva i kvartsit, grått stänkskydd, stänkskydd i tunnelbanekakel, rostfria vitvaror, ljust trägolv och en köksö
Idéer för att renovera ett mellanstort amerikanskt kök, med en undermonterad diskho, skåp i shakerstil, vita skåp, bänkskiva i kvartsit, grått stänkskydd, stänkskydd i tunnelbanekakel, rostfria vitvaror, ljust trägolv och en köksö
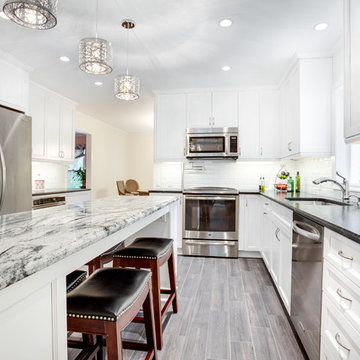
Designed by Katherine Dashiell of Reico Kitchen & Bath in Annapolis, MD this transitional white kitchen design features Ultracraft Cabinets in the Breckenridge door style with an Arctic White finish. Perimeter countertops are Via Lattea granite with a leathered finish. The kitchen island features a Silver Cloud granite countertop with a polished finish.
The pendant light fixtures are from the Sears Inca Collection. Subway tile backsplash is done in beveled bright white. Flooring is 6x24 wood plank floor tile in the color Carbon.
Photos courtesy of BTW Images LLC / www.btwimages.com.
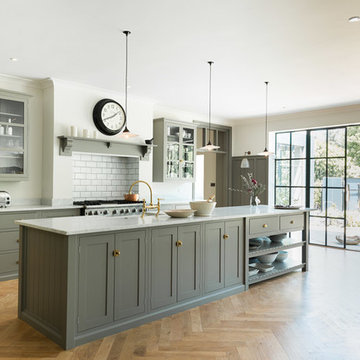
deVOL Kitchens
Inspiration för ett vintage kök, med luckor med glaspanel, grå skåp, vitt stänkskydd, stänkskydd i tunnelbanekakel, rostfria vitvaror, mellanmörkt trägolv och en köksö
Inspiration för ett vintage kök, med luckor med glaspanel, grå skåp, vitt stänkskydd, stänkskydd i tunnelbanekakel, rostfria vitvaror, mellanmörkt trägolv och en köksö

The kitchen, breakfast room and family room are all open to one another. The kitchen has a large twelve foot island topped with Calacatta marble and features a roll-out kneading table, and room to seat the whole family. The sunlight breakfast room opens onto the patio which has a built-in barbeque, and both bar top seating and a built in bench for outdoor dining. The large family room features a cozy fireplace, TV media, and a large built-in bookcase. The adjoining craft room is separated by a set of pocket french doors; where the kids can be visible from the family room as they do their homework.

Easton, Maryland Traditional Kitchen Design by #JenniferGilmer with a lake view
http://gilmerkitchens.com/
Photography by Bob Narod

Idéer för att renovera ett mellanstort vintage l-kök, med skåp i shakerstil, vitt stänkskydd, stänkskydd i tunnelbanekakel, rostfria vitvaror, mellanmörkt trägolv, en köksö, brunt golv, en undermonterad diskho och bänkskiva i kvarts
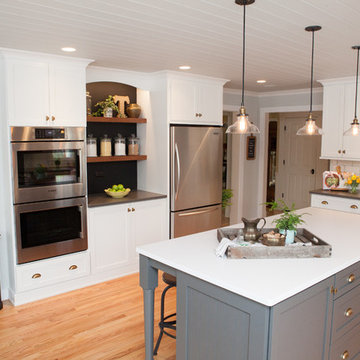
When this suburban family decided to renovate their kitchen, they knew that they wanted a little more space. Advance Design worked together with the homeowner to design a kitchen that would work for a large family who loved to gather regularly and always ended up in the kitchen! So the project began with extending out an exterior wall to accommodate a larger island and more moving-around space between the island and the perimeter cabinetry.
Style was important to the cook, who began collecting accessories and photos of the look she loved for months prior to the project design. She was drawn to the brightness of whites and grays, and the design accentuated this color palette brilliantly with the incorporation of a warm shade of brown woods that originated from a dining room table that was a family favorite. Classic gray and white cabinetry from Dura Supreme hits the mark creating a perfect balance between bright and subdued. Hints of gray appear in the bead board detail peeking just behind glass doors, and in the application of the handsome floating wood shelves between cabinets. White subway tile is made extra interesting with the application of dark gray grout lines causing it to be a subtle but noticeable detail worthy of attention.
Suede quartz Silestone graces the countertops with a soft matte hint of color that contrasts nicely with the presence of white painted cabinetry finished smartly with the brightness of a milky white farm sink. Old melds nicely with new, as antique bronze accents are sprinkled throughout hardware and fixtures, and work together unassumingly with the sleekness of stainless steel appliances.
The grace and timelessness of this sparkling new kitchen maintains the charm and character of a space that has seen generations past. And now this family will enjoy this new space for many more generations to come in the future with the help of the team at Advance Design Studio.
Photographer: Joe Nowak
Dura Supreme Cabinetry

The 800 square-foot guest cottage is located on the footprint of a slightly smaller original cottage that was built three generations ago. With a failing structural system, the existing cottage had a very low sloping roof, did not provide for a lot of natural light and was not energy efficient. Utilizing high performing windows, doors and insulation, a total transformation of the structure occurred. A combination of clapboard and shingle siding, with standout touches of modern elegance, welcomes guests to their cozy retreat.
The cottage consists of the main living area, a small galley style kitchen, master bedroom, bathroom and sleeping loft above. The loft construction was a timber frame system utilizing recycled timbers from the Balsams Resort in northern New Hampshire. The stones for the front steps and hearth of the fireplace came from the existing cottage’s granite chimney. Stylistically, the design is a mix of both a “Cottage” style of architecture with some clean and simple “Tech” style features, such as the air-craft cable and metal railing system. The color red was used as a highlight feature, accentuated on the shed dormer window exterior frames, the vintage looking range, the sliding doors and other interior elements.
Photographer: John Hession
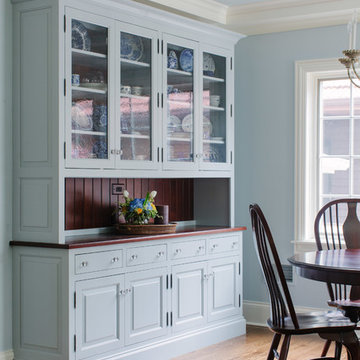
Stoffer Photography
Exempel på ett stort klassiskt kök, med en undermonterad diskho, skåp i shakerstil, vita skåp, granitbänkskiva, blått stänkskydd, stänkskydd i tunnelbanekakel, rostfria vitvaror, mellanmörkt trägolv och en köksö
Exempel på ett stort klassiskt kök, med en undermonterad diskho, skåp i shakerstil, vita skåp, granitbänkskiva, blått stänkskydd, stänkskydd i tunnelbanekakel, rostfria vitvaror, mellanmörkt trägolv och en köksö

Greg Premru Photography, Inc
Foto på ett vintage kök, med en rustik diskho, skåp i shakerstil, vita skåp, vitt stänkskydd, stänkskydd i tunnelbanekakel, rostfria vitvaror, mellanmörkt trägolv och en köksö
Foto på ett vintage kök, med en rustik diskho, skåp i shakerstil, vita skåp, vitt stänkskydd, stänkskydd i tunnelbanekakel, rostfria vitvaror, mellanmörkt trägolv och en köksö

Francis Dzikowski
Idéer för att renovera ett litet, avskilt vintage u-kök, med vita skåp, beige stänkskydd, en undermonterad diskho, luckor med infälld panel, bänkskiva i täljsten, stänkskydd i tunnelbanekakel, rostfria vitvaror, mörkt trägolv och brunt golv
Idéer för att renovera ett litet, avskilt vintage u-kök, med vita skåp, beige stänkskydd, en undermonterad diskho, luckor med infälld panel, bänkskiva i täljsten, stänkskydd i tunnelbanekakel, rostfria vitvaror, mörkt trägolv och brunt golv
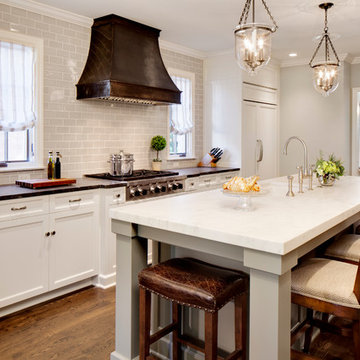
Kitchen remodel featuring a custom hood, Virginia Mist perimeter tops, Danby Marble island top, custom white cabinetry, and subway tile
Photo Credit: David Bader
Interior Design Partner: Becky Howley

Location: Port Townsend, Washington.
Photography by Dale Lang
Idéer för att renovera ett mellanstort vintage kök, med skåp i shakerstil, skåp i ljust trä, vitt stänkskydd, stänkskydd i tunnelbanekakel, rostfria vitvaror, bambugolv, en dubbel diskho, bänkskiva i koppar, en köksö och brunt golv
Idéer för att renovera ett mellanstort vintage kök, med skåp i shakerstil, skåp i ljust trä, vitt stänkskydd, stänkskydd i tunnelbanekakel, rostfria vitvaror, bambugolv, en dubbel diskho, bänkskiva i koppar, en köksö och brunt golv
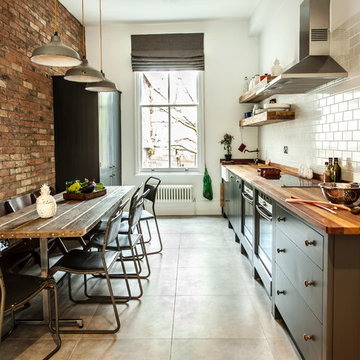
Alexis Hamilton
Inspiration för ett avskilt, mellanstort industriellt linjärt kök, med träbänkskiva, vitt stänkskydd och stänkskydd i tunnelbanekakel
Inspiration för ett avskilt, mellanstort industriellt linjärt kök, med träbänkskiva, vitt stänkskydd och stänkskydd i tunnelbanekakel

Bright, airy kitchen with Elmwood cabinetry
Idéer för att renovera ett stort vintage kök, med en undermonterad diskho, skåp i shakerstil, vita skåp, grått stänkskydd, stänkskydd i tunnelbanekakel, mellanmörkt trägolv, en köksö, bänkskiva i kvarts och rostfria vitvaror
Idéer för att renovera ett stort vintage kök, med en undermonterad diskho, skåp i shakerstil, vita skåp, grått stänkskydd, stänkskydd i tunnelbanekakel, mellanmörkt trägolv, en köksö, bänkskiva i kvarts och rostfria vitvaror
184 256 foton på kök, med stänkskydd i tunnelbanekakel och stänkskydd i stickkakel
8