1 606 foton på kök, med stänkskydd i tunnelbanekakel
Sortera efter:
Budget
Sortera efter:Populärt i dag
141 - 160 av 1 606 foton
Artikel 1 av 3
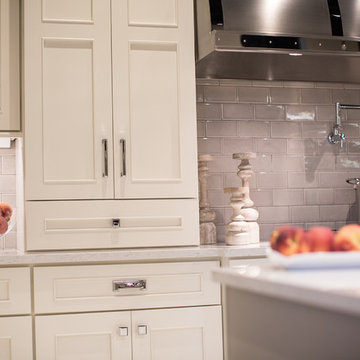
This white-on-white kitchen design has a transitional style and incorporates beautiful clean lines. It features a Personal Paint Match finish on the Kitchen Island matched to Sherwin-Williams "Threshold Taupe" SW7501 and a mix of light tan paint and vibrant orange décor. These colors really pop out on the “white canvas” of this design. The designer chose a beautiful combination of white Dura Supreme cabinetry (in "Classic White" paint), white subway tile backsplash, white countertops, white trim, and a white sink. The built-in breakfast nook (L-shaped banquette bench seating) attached to the kitchen island was the perfect choice to give this kitchen seating for entertaining and a kitchen island that will still have free counter space while the homeowner entertains.
Design by Studio M Kitchen & Bath, Plymouth, Minnesota.
Request a FREE Dura Supreme Brochure Packet:
https://www.durasupreme.com/request-brochures/
Find a Dura Supreme Showroom near you today:
https://www.durasupreme.com/request-brochures
Want to become a Dura Supreme Dealer? Go to:
https://www.durasupreme.com/become-a-cabinet-dealer-request-form/
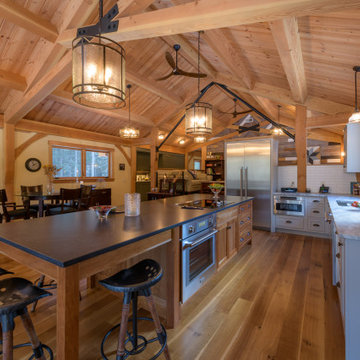
Guest House, carriage house and bunk house are just a few names for a similar type of structure. Lake homes tend to require storage for boats and jet skis, or perhaps a vintage sports car, or even simply overflow guest parking. Maybe all of the above. Combine this with the living space above, and this accessory structure becomes a unique space by any name.
This barn-style space has five bays for cars and equipment, a workshop, and a full bathroom, all on the first floor, plus room for storage, tools, and easy access to clean up after chores. The second floor has two bedrooms, two baths, and ample living space. The kitchen, living, dining, and bar area are open to one another and showcased by the timber-framed cathedral ceiling—a covered deck with views to the river. Guests, family, and friends can relax comfortably above the functional storage and workspaces below. www.boninarchitects.com
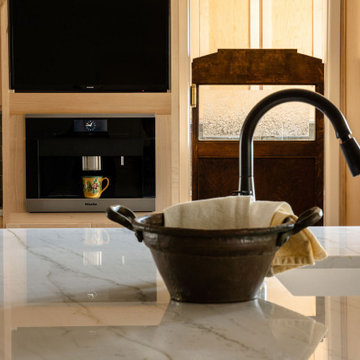
A view towards the butler's pantry from one of two kitchen islands.
Bild på ett mycket stort vit vitt kök, med en undermonterad diskho, skåp i shakerstil, skåp i ljust trä, bänkskiva i kvartsit, grönt stänkskydd, stänkskydd i tunnelbanekakel, rostfria vitvaror, tegelgolv, flera köksöar och rött golv
Bild på ett mycket stort vit vitt kök, med en undermonterad diskho, skåp i shakerstil, skåp i ljust trä, bänkskiva i kvartsit, grönt stänkskydd, stänkskydd i tunnelbanekakel, rostfria vitvaror, tegelgolv, flera köksöar och rött golv
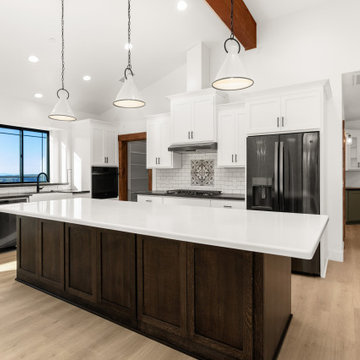
Lantlig inredning av ett mellanstort svart svart kök, med skåp i shakerstil, vita skåp, granitbänkskiva, vitt stänkskydd, stänkskydd i tunnelbanekakel, svarta vitvaror, ljust trägolv, en köksö och beiget golv
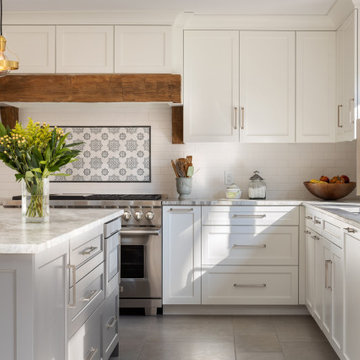
Inredning av ett lantligt stort kök, med en undermonterad diskho, luckor med infälld panel, vita skåp, bänkskiva i kvartsit, vitt stänkskydd, stänkskydd i tunnelbanekakel, rostfria vitvaror, klinkergolv i porslin, en köksö och grått golv
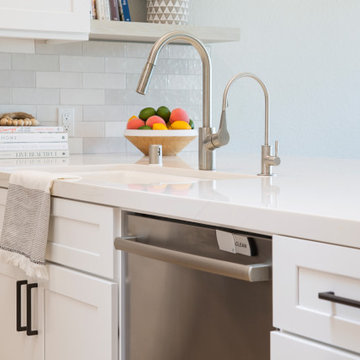
Foto på ett mellanstort vintage vit kök, med en undermonterad diskho, skåp i shakerstil, vita skåp, bänkskiva i kvarts, grått stänkskydd, stänkskydd i tunnelbanekakel, rostfria vitvaror, laminatgolv och brunt golv
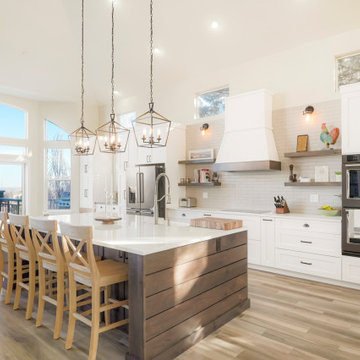
Inspiring kitchen renovation in Castle Pines that captures a bright, seaside aesthetic. Featuring white Shaker-style cabinetry with rustic beech accents.
David Bradley Cabinetry: Denali door style with White Frost paint on perimeter / Rustic beech accents with Stone finish on island, hood apron, and floating shelves.
Design by Jennie Showers, BKC Kitchen and Bath, in partnership with HS Design Build.
Photos: RangeFinder Photography
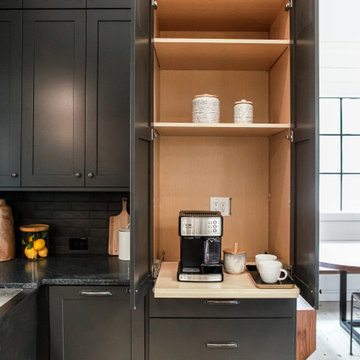
Modern inredning av ett stort vit vitt kök, med en rustik diskho, släta luckor, svarta skåp, bänkskiva i kvartsit, svart stänkskydd, stänkskydd i tunnelbanekakel, svarta vitvaror, ljust trägolv, en köksö och beiget golv
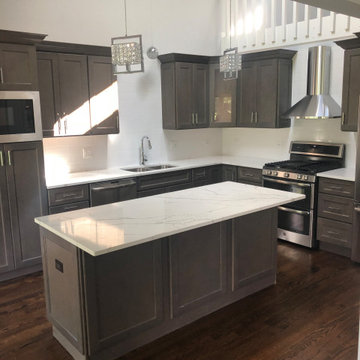
Idéer för att renovera ett mellanstort vintage vit vitt kök, med en nedsänkt diskho, luckor med upphöjd panel, skåp i mörkt trä, granitbänkskiva, vitt stänkskydd, stänkskydd i tunnelbanekakel, rostfria vitvaror, mörkt trägolv, en köksö och brunt golv
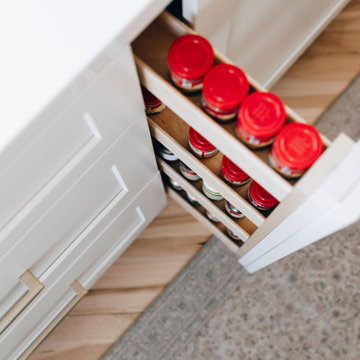
This unique cabinetry pull-out is perfect for organizing the homeowner's spices and keeping them accessible while cooking.
Inspiration för ett mellanstort vintage vit linjärt vitt kök och matrum, med en undermonterad diskho, skåp i shakerstil, vita skåp, bänkskiva i kvarts, vitt stänkskydd, stänkskydd i tunnelbanekakel, rostfria vitvaror, mellanmörkt trägolv, en köksö och beiget golv
Inspiration för ett mellanstort vintage vit linjärt vitt kök och matrum, med en undermonterad diskho, skåp i shakerstil, vita skåp, bänkskiva i kvarts, vitt stänkskydd, stänkskydd i tunnelbanekakel, rostfria vitvaror, mellanmörkt trägolv, en köksö och beiget golv
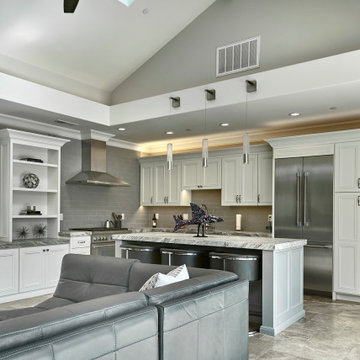
Pull up a chair....
Klassisk inredning av ett litet vit vitt kök, med en undermonterad diskho, luckor med profilerade fronter, vita skåp, bänkskiva i kvartsit, grått stänkskydd, stänkskydd i tunnelbanekakel, rostfria vitvaror, kalkstensgolv, en köksö och brunt golv
Klassisk inredning av ett litet vit vitt kök, med en undermonterad diskho, luckor med profilerade fronter, vita skåp, bänkskiva i kvartsit, grått stänkskydd, stänkskydd i tunnelbanekakel, rostfria vitvaror, kalkstensgolv, en köksö och brunt golv
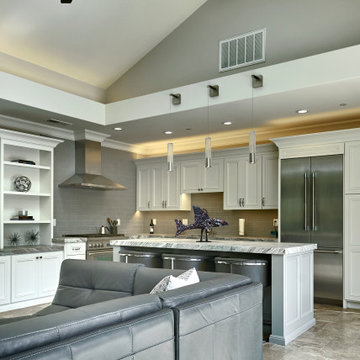
Pull up a chair....
Inredning av ett klassiskt litet vit vitt kök, med en undermonterad diskho, luckor med profilerade fronter, vita skåp, bänkskiva i kvartsit, grått stänkskydd, stänkskydd i tunnelbanekakel, rostfria vitvaror, kalkstensgolv, en köksö och brunt golv
Inredning av ett klassiskt litet vit vitt kök, med en undermonterad diskho, luckor med profilerade fronter, vita skåp, bänkskiva i kvartsit, grått stänkskydd, stänkskydd i tunnelbanekakel, rostfria vitvaror, kalkstensgolv, en köksö och brunt golv
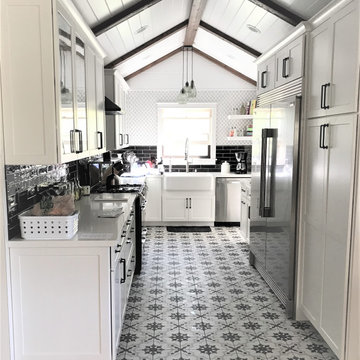
Updated OC Kitchen with Shaker cabinets in a craftsmen style look.
Amerikansk inredning av ett avskilt, mellanstort vit vitt u-kök, med en rustik diskho, skåp i shakerstil, vita skåp, bänkskiva i kvarts, svart stänkskydd, stänkskydd i tunnelbanekakel, svarta vitvaror, cementgolv och flerfärgat golv
Amerikansk inredning av ett avskilt, mellanstort vit vitt u-kök, med en rustik diskho, skåp i shakerstil, vita skåp, bänkskiva i kvarts, svart stänkskydd, stänkskydd i tunnelbanekakel, svarta vitvaror, cementgolv och flerfärgat golv

Foto på ett vintage grön parallellkök, med en undermonterad diskho, skåp i shakerstil, skåp i mellenmörkt trä, granitbänkskiva, vitt stänkskydd, stänkskydd i tunnelbanekakel, rostfria vitvaror, en halv köksö och mellanmörkt trägolv
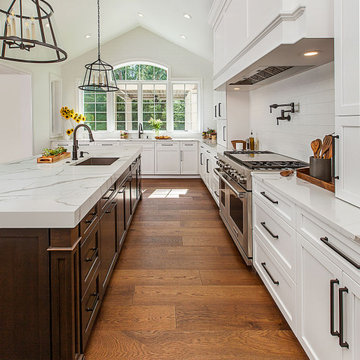
The new kitchen showcases exquisite custom cabinetry from Plain and Fancy, featuring a soft white painted perimeter and a cherry island that comfortably seats six. With dual sinks—one nestled beneath a window and the other discreetly placed in the island, just behind the 48” Wolf range—this kitchen facilitates multiple chefs and efficient cleanup, made even easier with the inclusion of two dishwashers, ideal for hosting large parties. A third steam oven quickly became a culinary essential for everyday family meals. A stone’s throw away, the Subzero refrigerator and freezer towers stand ready to accommodate the needs of a sizable crowd.
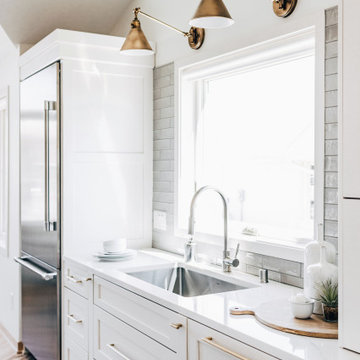
The large window and beautiful kitchen sink makes the idea of doing the dishes not such a chore.
Inspiration för mellanstora klassiska linjära vitt kök och matrum, med en undermonterad diskho, skåp i shakerstil, vita skåp, bänkskiva i kvarts, vitt stänkskydd, stänkskydd i tunnelbanekakel, rostfria vitvaror, mellanmörkt trägolv, en köksö och beiget golv
Inspiration för mellanstora klassiska linjära vitt kök och matrum, med en undermonterad diskho, skåp i shakerstil, vita skåp, bänkskiva i kvarts, vitt stänkskydd, stänkskydd i tunnelbanekakel, rostfria vitvaror, mellanmörkt trägolv, en köksö och beiget golv
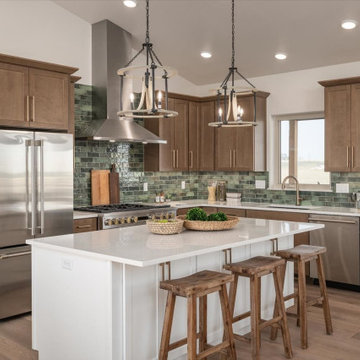
Bild på ett stort funkis vit vitt kök, med en enkel diskho, skåp i shakerstil, skåp i mellenmörkt trä, bänkskiva i kvarts, grönt stänkskydd, stänkskydd i tunnelbanekakel, rostfria vitvaror, ljust trägolv, en köksö och flerfärgat golv
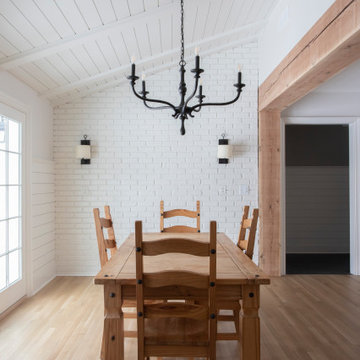
Idéer för att renovera ett stort lantligt svart svart kök, med en rustik diskho, luckor med infälld panel, vita skåp, marmorbänkskiva, vitt stänkskydd, stänkskydd i tunnelbanekakel, rostfria vitvaror, ljust trägolv, en köksö och brunt golv
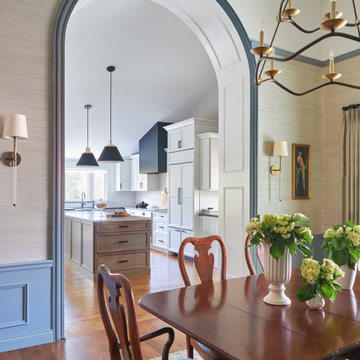
Download our free ebook, Creating the Ideal Kitchen. DOWNLOAD NOW
The homeowner and his wife had lived in this beautiful townhome in Oak Brook overlooking a small lake for over 13 years. The home is open and airy with vaulted ceilings and full of mementos from world adventures through the years, including to Cambodia, home of their much-adored sponsored daughter. The home, full of love and memories was host to a growing extended family of children and grandchildren. This was THE place. When the homeowner’s wife passed away suddenly and unexpectedly, he became determined to create a space that would continue to welcome and host his family and the many wonderful family memories that lay ahead but with an eye towards functionality.
We started out by evaluating how the space would be used. Cooking and watching sports were key factors. So, we shuffled the current dining table into a rarely used living room whereby enlarging the kitchen. The kitchen now houses two large islands – one for prep and the other for seating and buffet space. We removed the wall between kitchen and family room to encourage interaction during family gatherings and of course a clear view to the game on TV. We also removed a dropped ceiling in the kitchen, and wow, what a difference.
Next, we added some drama with a large arch between kitchen and dining room creating a stunning architectural feature between those two spaces. This arch echoes the shape of the large arch at the front door of the townhome, providing drama and significance to the space. The kitchen itself is large but does not have much wall space, which is a common challenge when removing walls. We added a bit more by resizing the double French doors to a balcony at the side of the house which is now just a single door. This gave more breathing room to the range wall and large stone hood but still provides access and light.
We chose a neutral pallet of black, white, and white oak, with punches of blue at the counter stools in the kitchen. The cabinetry features a white shaker door at the perimeter for a crisp outline. Countertops and custom hood are black Caesarstone, and the islands are a soft white oak adding contrast and warmth. Two large built ins between the kitchen and dining room function as pantry space as well as area to display flowers or seasonal decorations.
We repeated the blue in the dining room where we added a fresh coat of paint to the existing built ins, along with painted wainscot paneling. Above the wainscot is a neutral grass cloth wallpaper which provides a lovely backdrop for a wall of important mementos and artifacts. The dining room table and chairs were refinished and re-upholstered, and a new rug and window treatments complete the space. The room now feels ready to host more formal gatherings or can function as a quiet spot to enjoy a cup of morning coffee.
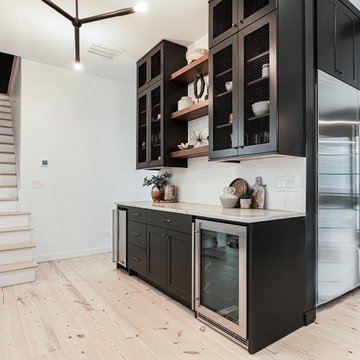
Idéer för att renovera ett stort funkis vit vitt kök, med en rustik diskho, släta luckor, svarta skåp, bänkskiva i kvartsit, svart stänkskydd, stänkskydd i tunnelbanekakel, svarta vitvaror, ljust trägolv, en köksö och beiget golv
1 606 foton på kök, med stänkskydd i tunnelbanekakel
8