75 foton på kök, med stänkskydd i tunnelbanekakel
Sortera efter:
Budget
Sortera efter:Populärt i dag
1 - 20 av 75 foton
Artikel 1 av 3
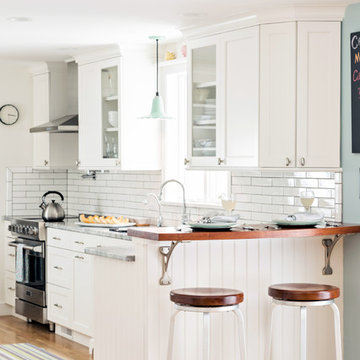
Photographer - Dan Cutrona.
We supplied the design layout and cabinetry.
Idéer för maritima kök, med vitt stänkskydd, stänkskydd i tunnelbanekakel och en halv köksö
Idéer för maritima kök, med vitt stänkskydd, stänkskydd i tunnelbanekakel och en halv köksö

Foto på ett stort lantligt svart kök, med en rustik diskho, luckor med glaspanel, vita skåp, vitt stänkskydd, stänkskydd i tunnelbanekakel, rostfria vitvaror, mellanmörkt trägolv och en köksö

Photography: David Dietrich
Builder: Tyner Construction
Interior Design: Kathryn Long, ASID
Inredning av ett klassiskt skafferi, med en rustik diskho, öppna hyllor, gröna skåp, vitt stänkskydd och stänkskydd i tunnelbanekakel
Inredning av ett klassiskt skafferi, med en rustik diskho, öppna hyllor, gröna skåp, vitt stänkskydd och stänkskydd i tunnelbanekakel

Foto på ett vintage u-kök, med luckor med glaspanel, gröna skåp, vitt stänkskydd, rostfria vitvaror och stänkskydd i tunnelbanekakel
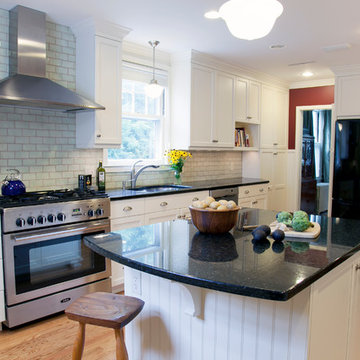
White painted cabinetry from UltraCraft in "Beach White" provides a backdrop for greenish colored subway tile offset by Uba Tuba granite countertops and center island in this kitchen.
Photo Chrissy Racho
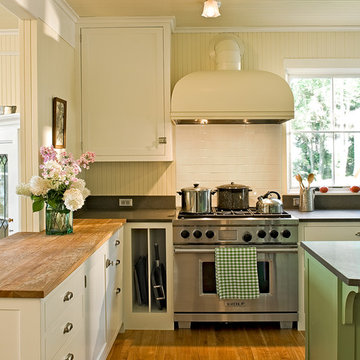
photography by Rob Karosis
Idéer för att renovera ett vintage kök, med träbänkskiva, skåp i shakerstil, vita skåp, vitt stänkskydd, stänkskydd i tunnelbanekakel och rostfria vitvaror
Idéer för att renovera ett vintage kök, med träbänkskiva, skåp i shakerstil, vita skåp, vitt stänkskydd, stänkskydd i tunnelbanekakel och rostfria vitvaror
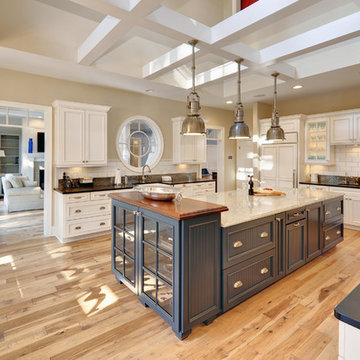
Inredning av ett maritimt kök, med luckor med infälld panel och stänkskydd i tunnelbanekakel
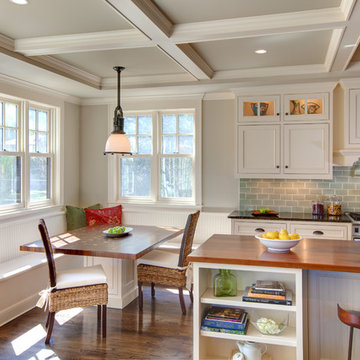
Idéer för vintage kök, med luckor med profilerade fronter, träbänkskiva, vita skåp, grönt stänkskydd och stänkskydd i tunnelbanekakel
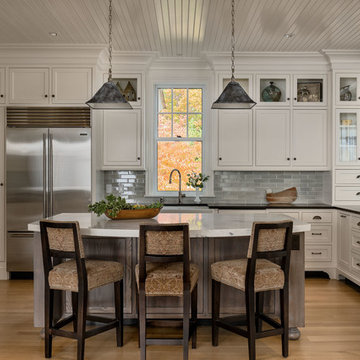
Architectrure by TMS Architects
Rob Karosis Photography
Idéer för maritima svart kök, med en rustik diskho, skåp i shakerstil, vita skåp, grått stänkskydd, stänkskydd i tunnelbanekakel, rostfria vitvaror, ljust trägolv, en köksö och beiget golv
Idéer för maritima svart kök, med en rustik diskho, skåp i shakerstil, vita skåp, grått stänkskydd, stänkskydd i tunnelbanekakel, rostfria vitvaror, ljust trägolv, en köksö och beiget golv
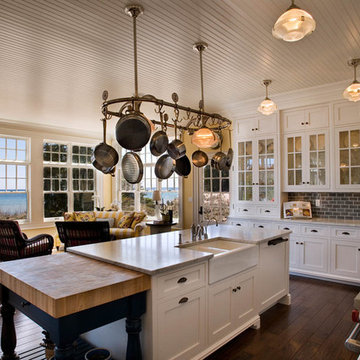
steinbergerphoto.com
Foto på ett stort maritimt kök, med luckor med glaspanel, rostfria vitvaror, stänkskydd i tunnelbanekakel, en dubbel diskho, vita skåp, marmorbänkskiva, grått stänkskydd, mellanmörkt trägolv, en köksö och brunt golv
Foto på ett stort maritimt kök, med luckor med glaspanel, rostfria vitvaror, stänkskydd i tunnelbanekakel, en dubbel diskho, vita skåp, marmorbänkskiva, grått stänkskydd, mellanmörkt trägolv, en köksö och brunt golv

Building a new home in an old neighborhood can present many challenges for an architect. The Warren is a beautiful example of an exterior, which blends with the surrounding structures, while the floor plan takes advantage of the available space.
A traditional façade, combining brick, shakes, and wood trim enables the design to fit well in any early 20th century borough. Copper accents and antique-inspired lanterns solidify the home’s vintage appeal.
Despite the exterior throwback, the interior of the home offers the latest in amenities and layout. Spacious dining, kitchen and hearth areas open to a comfortable back patio on the main level, while the upstairs offers a luxurious master suite and three guests bedrooms.

This kitchen was originally a servants kitchen. The doorway off to the left leads into a pantry and through the pantry is a large formal dining room and small formal dining room. As a servants kitchen this room had only a small kitchen table where the staff would eat. The niche that the stove is in was originally one of five chimneys. We had to hire an engineer and get approval from the Preservation Board in order to remove the chimney in order to create space for the stove.
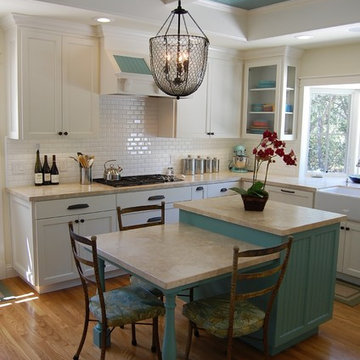
Design-Build by RAD Designs
Idéer för vintage kök, med stänkskydd i tunnelbanekakel, en rustik diskho och bänkskiva i kalksten
Idéer för vintage kök, med stänkskydd i tunnelbanekakel, en rustik diskho och bänkskiva i kalksten

Contemporary kitchen with traditional elements
Photo by Eric Zepeda
Idéer för att renovera ett mellanstort eklektiskt kök, med stänkskydd i tunnelbanekakel, en nedsänkt diskho, luckor med profilerade fronter, vita skåp, vitt stänkskydd, rostfria vitvaror, ljust trägolv, en köksö och bänkskiva i koppar
Idéer för att renovera ett mellanstort eklektiskt kök, med stänkskydd i tunnelbanekakel, en nedsänkt diskho, luckor med profilerade fronter, vita skåp, vitt stänkskydd, rostfria vitvaror, ljust trägolv, en köksö och bänkskiva i koppar
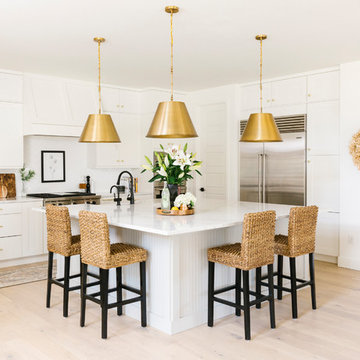
Idéer för ett lantligt vit l-kök, med en rustik diskho, skåp i shakerstil, vita skåp, vitt stänkskydd, stänkskydd i tunnelbanekakel, ljust trägolv, en köksö och beiget golv
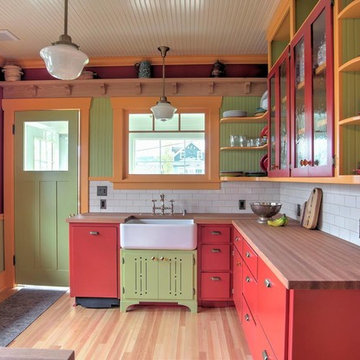
Foto på ett lantligt l-kök, med en rustik diskho, luckor med glaspanel, röda skåp, träbänkskiva, vitt stänkskydd, stänkskydd i tunnelbanekakel och ljust trägolv
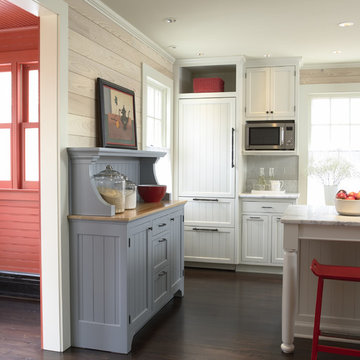
TreHus worked from photographs of this home dating back to the early 1900's and with the Minneapolis Historic Preservation Commission to ensure that we honored the home's spirit and heritage throughout the project. Old-world craftsmanship and materials such as the tongue-and- groove boards, beadboard accents on the cabinetry, subway tile, carerra marble, and wide plank pine flooring authentically bring back this home's former glory. Photos by Susan Gilmore.
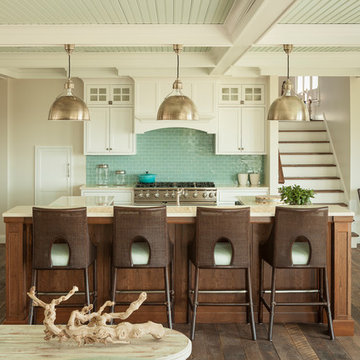
Idéer för att renovera ett maritimt l-kök, med skåp i shakerstil, vita skåp, blått stänkskydd, stänkskydd i tunnelbanekakel, mörkt trägolv, en köksö och brunt golv
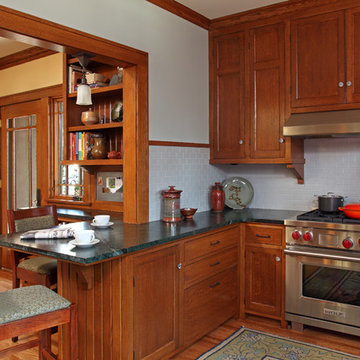
Architecture & Interior Design: David Heide Design Studio -- Photos: Greg Page Photography
Bild på ett amerikanskt kök, med skåp i mellenmörkt trä, luckor med infälld panel, stänkskydd i tunnelbanekakel, rostfria vitvaror, vitt stänkskydd, en rustik diskho, bänkskiva i täljsten, en halv köksö och mellanmörkt trägolv
Bild på ett amerikanskt kök, med skåp i mellenmörkt trä, luckor med infälld panel, stänkskydd i tunnelbanekakel, rostfria vitvaror, vitt stänkskydd, en rustik diskho, bänkskiva i täljsten, en halv köksö och mellanmörkt trägolv
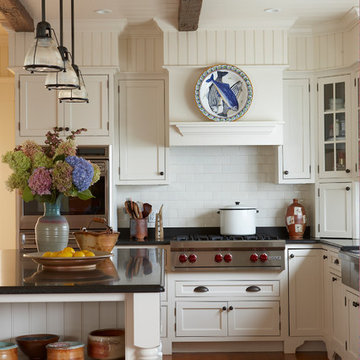
An accomplished potter and her husband own this Vineyard Haven summer house.
Gil Walsh worked with the couple to build the house’s décor around the wife’s artistic aesthetic and her pottery collection. (She has a pottery shed (studio) with a
kiln). They wanted their summer home to be a relaxing home for their family and friends.
The main entrance to this home leads directly to the living room, which spans the width of the house, from the small entry foyer to the oceanfront porch.
Opposite the living room behind the fireplace is a combined kitchen and dining space.
All the colors that were selected throughout the home are the organic colors she (the owner) uses in her pottery. (The architect was Patrick Ahearn).
75 foton på kök, med stänkskydd i tunnelbanekakel
1