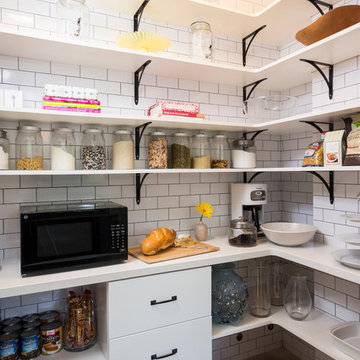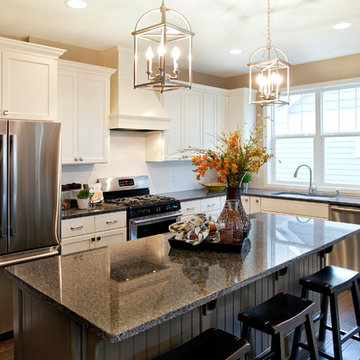168 570 foton på kök, med stänkskydd i tunnelbanekakel
Sortera efter:
Budget
Sortera efter:Populärt i dag
161 - 180 av 168 570 foton
Artikel 1 av 3

The design of this home was driven by the owners’ desire for a three-bedroom waterfront home that showcased the spectacular views and park-like setting. As nature lovers, they wanted their home to be organic, minimize any environmental impact on the sensitive site and embrace nature.
This unique home is sited on a high ridge with a 45° slope to the water on the right and a deep ravine on the left. The five-acre site is completely wooded and tree preservation was a major emphasis. Very few trees were removed and special care was taken to protect the trees and environment throughout the project. To further minimize disturbance, grades were not changed and the home was designed to take full advantage of the site’s natural topography. Oak from the home site was re-purposed for the mantle, powder room counter and select furniture.
The visually powerful twin pavilions were born from the need for level ground and parking on an otherwise challenging site. Fill dirt excavated from the main home provided the foundation. All structures are anchored with a natural stone base and exterior materials include timber framing, fir ceilings, shingle siding, a partial metal roof and corten steel walls. Stone, wood, metal and glass transition the exterior to the interior and large wood windows flood the home with light and showcase the setting. Interior finishes include reclaimed heart pine floors, Douglas fir trim, dry-stacked stone, rustic cherry cabinets and soapstone counters.
Exterior spaces include a timber-framed porch, stone patio with fire pit and commanding views of the Occoquan reservoir. A second porch overlooks the ravine and a breezeway connects the garage to the home.
Numerous energy-saving features have been incorporated, including LED lighting, on-demand gas water heating and special insulation. Smart technology helps manage and control the entire house.
Greg Hadley Photography

Designed by Nathan Taylor of Obelisk Home -
Photos by Jeremy Mason McGraw
Idéer för ett mellanstort lantligt vit kök, med en rustik diskho, skåp i shakerstil, svarta skåp, vitt stänkskydd, stänkskydd i tunnelbanekakel, rostfria vitvaror, ljust trägolv, en halv köksö och bänkskiva i kvarts
Idéer för ett mellanstort lantligt vit kök, med en rustik diskho, skåp i shakerstil, svarta skåp, vitt stänkskydd, stänkskydd i tunnelbanekakel, rostfria vitvaror, ljust trägolv, en halv köksö och bänkskiva i kvarts

Lantlig inredning av ett kök, med skåp i shakerstil, vita skåp, träbänkskiva, vitt stänkskydd, stänkskydd i tunnelbanekakel, rostfria vitvaror, mellanmörkt trägolv och en köksö

Winner of the Homes & Gardens Kitchen Designer of the Year Award. Roundhouse Urbo handless bespoke matt lacquer kitchen in Farrow & Ball Downpipe. Worksurface and splashback in Corian, Glacier White and on the island in stainless steel. Siemens HB84E562B stainless steel compact45, Electronic microwave combination oven. Siemens HB55AB550B stainless steeel multifunction oven. Barazza 1PLB5 90cm flush / built-in gas hob with 4 burners and 1 triple ring. Westins ceiling extractor CBU1-X. Franke Professional Fuji tap pull out nozzle in stainless steel and Quooker Basic PRO 3 VAC 3BCHR Boiling Water Tap. Evoline Power port pop up socket.

http://mollywinnphotography.com
Idéer för mellanstora lantliga kök, med en rustik diskho, bänkskiva i betong, vitt stänkskydd, stänkskydd i tunnelbanekakel, rostfria vitvaror, mellanmörkt trägolv, vita skåp och öppna hyllor
Idéer för mellanstora lantliga kök, med en rustik diskho, bänkskiva i betong, vitt stänkskydd, stänkskydd i tunnelbanekakel, rostfria vitvaror, mellanmörkt trägolv, vita skåp och öppna hyllor

Bild på ett mellanstort vintage grå grått kök, med en undermonterad diskho, luckor med infälld panel, vita skåp, bänkskiva i kvartsit, vitt stänkskydd, stänkskydd i tunnelbanekakel, integrerade vitvaror, ljust trägolv och en köksö

Foto på ett lantligt u-kök, med skåp i shakerstil, vita skåp, vitt stänkskydd, stänkskydd i tunnelbanekakel och integrerade vitvaror

Foto på ett vintage skafferi, med vitt stänkskydd, stänkskydd i tunnelbanekakel och svarta vitvaror

Everyday dishes are displayed on three understated shelves, also crafted from Reclaimed Chestnut.
Photo Credit: Crown Point Cabinetry
Idéer för ett rustikt kök, med luckor med infälld panel, skåp i mellenmörkt trä, granitbänkskiva, vitt stänkskydd, stänkskydd i tunnelbanekakel och rostfria vitvaror
Idéer för ett rustikt kök, med luckor med infälld panel, skåp i mellenmörkt trä, granitbänkskiva, vitt stänkskydd, stänkskydd i tunnelbanekakel och rostfria vitvaror

Suburban kitchen remodel for a crisp urban farmhouse look. Photo: Lauren Rubinstein
Idéer för vintage kök, med en rustik diskho, skåp i shakerstil, vita skåp, vitt stänkskydd, stänkskydd i tunnelbanekakel, rostfria vitvaror och granitbänkskiva
Idéer för vintage kök, med en rustik diskho, skåp i shakerstil, vita skåp, vitt stänkskydd, stänkskydd i tunnelbanekakel, rostfria vitvaror och granitbänkskiva

Marcel Page Photography
Design by TZS Design
Inspiration för ett vintage kök, med stänkskydd i tunnelbanekakel och bänkskiva i kvartsit
Inspiration för ett vintage kök, med stänkskydd i tunnelbanekakel och bänkskiva i kvartsit

Jeff Herr
Inredning av ett klassiskt mellanstort kök, med grå skåp, en undermonterad diskho, granitbänkskiva, vitt stänkskydd, stänkskydd i tunnelbanekakel, rostfria vitvaror, mellanmörkt trägolv och en köksö
Inredning av ett klassiskt mellanstort kök, med grå skåp, en undermonterad diskho, granitbänkskiva, vitt stänkskydd, stänkskydd i tunnelbanekakel, rostfria vitvaror, mellanmörkt trägolv och en köksö

Andrew McKinney. The original galley kitchen was cramped and lacked sunlight. The wall separating the kitchen from the sun room was removed and both issues were resolved. Douglas fir was used for the support beam and columns.

This custom made kitchen cabinet boasts cherry, raised panel doors with crown molding, decorative drawer fronts, glass backsplash tile, granite counters and many added storage features. With a built in buffet with wall cabinets above and an entire wall of custom shelving, desk and media center this kitchen is truly the hub of this home. This custom made tray divider uses the extra space on top for cutting board storage.

The range hood is beautifully hidden within custom recessed cabinetry surrounded by white subway tile and white bead board layered surfaces.
Bild på ett stort vintage kök, med vita skåp, vitt stänkskydd, stänkskydd i tunnelbanekakel, rostfria vitvaror, en rustik diskho, luckor med infälld panel, bänkskiva i täljsten, mellanmörkt trägolv, en köksö och brunt golv
Bild på ett stort vintage kök, med vita skåp, vitt stänkskydd, stänkskydd i tunnelbanekakel, rostfria vitvaror, en rustik diskho, luckor med infälld panel, bänkskiva i täljsten, mellanmörkt trägolv, en köksö och brunt golv

"After" photo The rectangle of white marble in the island was re-purposed from the former island. It was much needed item for the clients occupation and we loved the green aspect of using something the client already owned.
Remodel by Paula Ables Interiors
Builder: Roger Lawrence
Photographer: Coles Hairston

Residential Design by Heydt Designs, Interior Design by Benjamin Dhong Interiors, Construction by Kearney & O'Banion, Photography by David Duncan Livingston

Photo Credit - Katrina Mojzesz
topkatphoto.com
Interior Design - Katja van der Loo
Papyrus Home Design
papyrushomedesign.com
Homeowner & Design Director -
Sue Walter, subeeskitchen.com

We created a timeless kitchen design for a new construction model. Working within the kitchen footprint we were able to create a functional work space for a kitchen that wasn't gourmet size. This model has a hint of farmhouse feel, and we wanted to blend a timeless design into the light and airy feel of the house. We moved the microwave into the island, allowing us to have a hood placed above the range. We also turned the studs behind the fridge to allow for the fridge to tuck back into the cabinetry and allow better traffic flow.
Photos by Homes by Tradition LLC

Denash photography, Designed by Jenny Rausch, C.K.D
This project will be featured in Better Homes and Gardens Special interest publication Beautiful Kitchens in spring 2012. It is the cover of the magazine.
168 570 foton på kök, med stänkskydd i tunnelbanekakel
9