167 foton på kök, med stänkskydd i tunnelbanekakel
Sortera efter:
Budget
Sortera efter:Populärt i dag
1 - 20 av 167 foton
Artikel 1 av 3

Free ebook, Creating the Ideal Kitchen. DOWNLOAD NOW
Our clients and their three teenage kids had outgrown the footprint of their existing home and felt they needed some space to spread out. They came in with a couple of sets of drawings from different architects that were not quite what they were looking for, so we set out to really listen and try to provide a design that would meet their objectives given what the space could offer.
We started by agreeing that a bump out was the best way to go and then decided on the size and the floor plan locations of the mudroom, powder room and butler pantry which were all part of the project. We also planned for an eat-in banquette that is neatly tucked into the corner and surrounded by windows providing a lovely spot for daily meals.
The kitchen itself is L-shaped with the refrigerator and range along one wall, and the new sink along the exterior wall with a large window overlooking the backyard. A large island, with seating for five, houses a prep sink and microwave. A new opening space between the kitchen and dining room includes a butler pantry/bar in one section and a large kitchen pantry in the other. Through the door to the left of the main sink is access to the new mudroom and powder room and existing attached garage.
White inset cabinets, quartzite countertops, subway tile and nickel accents provide a traditional feel. The gray island is a needed contrast to the dark wood flooring. Last but not least, professional appliances provide the tools of the trade needed to make this one hardworking kitchen.
Designed by: Susan Klimala, CKD, CBD
Photography by: Mike Kaskel
For more information on kitchen and bath design ideas go to: www.kitchenstudio-ge.com

Jon Wallen
Inspiration för stora klassiska kök, med luckor med infälld panel, vita skåp, vitt stänkskydd, svarta vitvaror, mörkt trägolv, en köksö, en enkel diskho, marmorbänkskiva och stänkskydd i tunnelbanekakel
Inspiration för stora klassiska kök, med luckor med infälld panel, vita skåp, vitt stänkskydd, svarta vitvaror, mörkt trägolv, en köksö, en enkel diskho, marmorbänkskiva och stänkskydd i tunnelbanekakel

Jack Bates Photography
Inredning av ett maritimt mellanstort kök, med skåp i shakerstil, vita skåp, vitt stänkskydd, stänkskydd i tunnelbanekakel, rostfria vitvaror, en köksö, en undermonterad diskho, bänkskiva i koppar, mellanmörkt trägolv och brunt golv
Inredning av ett maritimt mellanstort kök, med skåp i shakerstil, vita skåp, vitt stänkskydd, stänkskydd i tunnelbanekakel, rostfria vitvaror, en köksö, en undermonterad diskho, bänkskiva i koppar, mellanmörkt trägolv och brunt golv

Bernard Andre
Idéer för ett stort klassiskt kök, med en rustik diskho, luckor med infälld panel, vita skåp, vitt stänkskydd, svarta vitvaror, mörkt trägolv, en köksö, granitbänkskiva, stänkskydd i tunnelbanekakel och brunt golv
Idéer för ett stort klassiskt kök, med en rustik diskho, luckor med infälld panel, vita skåp, vitt stänkskydd, svarta vitvaror, mörkt trägolv, en köksö, granitbänkskiva, stänkskydd i tunnelbanekakel och brunt golv

Jason Sandy www.AngleEyePhotography.com
Foto på ett lantligt kök, med en dubbel diskho, skåp i shakerstil, vita skåp, vitt stänkskydd, stänkskydd i tunnelbanekakel, rostfria vitvaror, mörkt trägolv, en köksö och brunt golv
Foto på ett lantligt kök, med en dubbel diskho, skåp i shakerstil, vita skåp, vitt stänkskydd, stänkskydd i tunnelbanekakel, rostfria vitvaror, mörkt trägolv, en köksö och brunt golv

To create a focal point in the kitchen, Kim Kendall designed a custom hood range to highlight the beautiful inlaid tile backsplash.
Mary Parker Architectural Photography
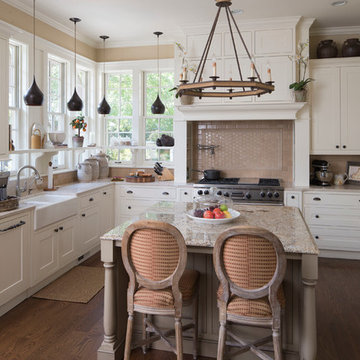
These homeowners relocated to Indianapolis and wanted a traditional home in the Meridian Hills area that offered family living space off the kitchen. “It’s what we were used to, but we had trouble finding exactly what we were looking for.” They spent a lot of time thinking about the possibilities of a remodel. They had space both within and outside the house that were under-utilized and decided to embark on a significant renovation project.
We endeavored to completely rework the current floor plan in hopes of addressing all their needs and wants. Plans included relocating the kitchen, moving the exterior walls by a couple of feet, raising the ceiling, and moving the office. The results of these changes were dramatic. Additionally the family now enjoys a larger and updated entrance with storage and closets that is perfect for their two active daughters and two often muddy labs, a beautiful kitchen with improved functionality that is filled with tons of natural light, as well as a cozy hearth room, ideal for relaxing together as a family. The once neglected screened porch is now a unique and inviting office with workspace for everyone.
Once these improvements were made the view to the back of the house was now apparent, the couple decided to enhance their outdoor living space as well. We added a new patio, a custom pergola, water feature and a fire pit. “Now it’s a private spot to relax and connect with the outdoors. It really highlights the style of the house and we love it,” says the homeowner.
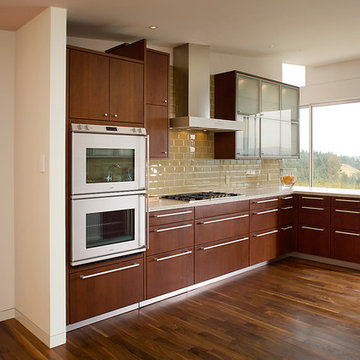
Bild på ett funkis kök, med släta luckor, skåp i mörkt trä, beige stänkskydd, stänkskydd i tunnelbanekakel och rostfria vitvaror
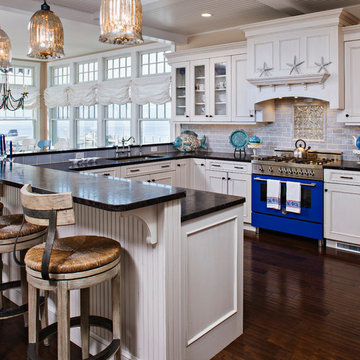
All furniture and accessories were bought at Serenity Design. If you are interested in purchasing anything you see in our photographs please contact us at the store 609-494-5162. Many of the items can be shipped throughout the country. Photographs by John Martinelli. Kitchen designed by Francie Milano Kitchens, Inc
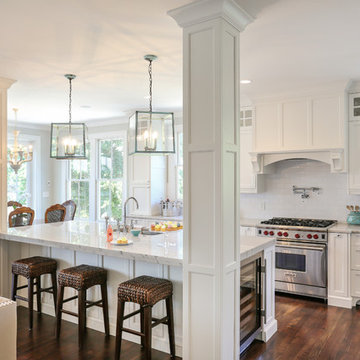
Cabinetry by HWC Custom Cabinetry
Stone provided by Vitoria International
Photo:Matthew Bolt Graphic Design
Inredning av ett klassiskt kök med öppen planlösning, med luckor med infälld panel, rostfria vitvaror, bänkskiva i kvartsit, vita skåp, vitt stänkskydd och stänkskydd i tunnelbanekakel
Inredning av ett klassiskt kök med öppen planlösning, med luckor med infälld panel, rostfria vitvaror, bänkskiva i kvartsit, vita skåp, vitt stänkskydd och stänkskydd i tunnelbanekakel

Paul Johnson Photography
Bild på ett stort kök, med luckor med upphöjd panel, integrerade vitvaror, marmorbänkskiva, vitt stänkskydd, mörkt trägolv, en undermonterad diskho, stänkskydd i tunnelbanekakel, en köksö, brunt golv och grå skåp
Bild på ett stort kök, med luckor med upphöjd panel, integrerade vitvaror, marmorbänkskiva, vitt stänkskydd, mörkt trägolv, en undermonterad diskho, stänkskydd i tunnelbanekakel, en köksö, brunt golv och grå skåp
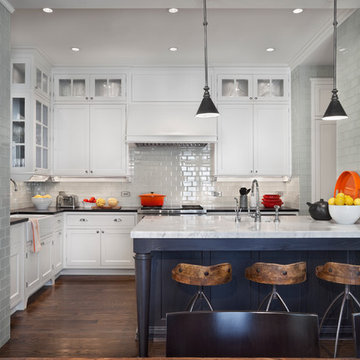
Photography by: Jamie Padgett
Inspiration för ett vintage kök, med en rustik diskho, vita skåp, vitt stänkskydd och stänkskydd i tunnelbanekakel
Inspiration för ett vintage kök, med en rustik diskho, vita skåp, vitt stänkskydd och stänkskydd i tunnelbanekakel

This new riverfront townhouse is on three levels. The interiors blend clean contemporary elements with traditional cottage architecture. It is luxurious, yet very relaxed.
Project by Portland interior design studio Jenni Leasia Interior Design. Also serving Lake Oswego, West Linn, Vancouver, Sherwood, Camas, Oregon City, Beaverton, and the whole of Greater Portland.
For more about Jenni Leasia Interior Design, click here: https://www.jennileasiadesign.com/
To learn more about this project, click here:
https://www.jennileasiadesign.com/lakeoswegoriverfront

With its cedar shake roof and siding, complemented by Swannanoa stone, this lakeside home conveys the Nantucket style beautifully. The overall home design promises views to be enjoyed inside as well as out with a lovely screened porch with a Chippendale railing.
Throughout the home are unique and striking features. Antique doors frame the opening into the living room from the entry. The living room is anchored by an antique mirror integrated into the overmantle of the fireplace.
The kitchen is designed for functionality with a 48” Subzero refrigerator and Wolf range. Add in the marble countertops and industrial pendants over the large island and you have a stunning area. Antique lighting and a 19th century armoire are paired with painted paneling to give an edge to the much-loved Nantucket style in the master. Marble tile and heated floors give way to an amazing stainless steel freestanding tub in the master bath.
Rachael Boling Photography
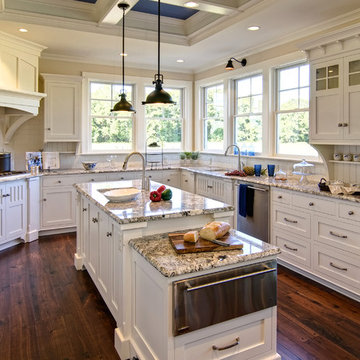
Kitchen
Klassisk inredning av ett u-kök, med granitbänkskiva, en undermonterad diskho, luckor med infälld panel, vita skåp, vitt stänkskydd, stänkskydd i tunnelbanekakel och rostfria vitvaror
Klassisk inredning av ett u-kök, med granitbänkskiva, en undermonterad diskho, luckor med infälld panel, vita skåp, vitt stänkskydd, stänkskydd i tunnelbanekakel och rostfria vitvaror
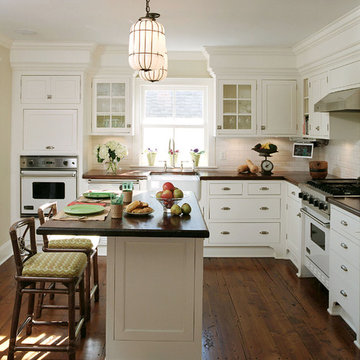
Peter Murdock
Idéer för ett klassiskt kök, med en rustik diskho, släta luckor, vita skåp, vitt stänkskydd, stänkskydd i tunnelbanekakel, vita vitvaror och mörkt trägolv
Idéer för ett klassiskt kök, med en rustik diskho, släta luckor, vita skåp, vitt stänkskydd, stänkskydd i tunnelbanekakel, vita vitvaror och mörkt trägolv

Laura Moss
Idéer för ett mellanstort klassiskt kök, med vita skåp, vitt stänkskydd, stänkskydd i tunnelbanekakel, rostfria vitvaror, mörkt trägolv, en köksö och luckor med profilerade fronter
Idéer för ett mellanstort klassiskt kök, med vita skåp, vitt stänkskydd, stänkskydd i tunnelbanekakel, rostfria vitvaror, mörkt trägolv, en köksö och luckor med profilerade fronter

Idéer för ett stort klassiskt svart kök och matrum, med rostfria vitvaror, luckor med infälld panel, vita skåp, vitt stänkskydd, stänkskydd i tunnelbanekakel, granitbänkskiva, en undermonterad diskho, mörkt trägolv och flera köksöar

©Scott Hargis Photo
Exempel på ett klassiskt kök, med en undermonterad diskho, skåp i shakerstil, gröna skåp, träbänkskiva, vitt stänkskydd, stänkskydd i tunnelbanekakel, rostfria vitvaror, mörkt trägolv och en köksö
Exempel på ett klassiskt kök, med en undermonterad diskho, skåp i shakerstil, gröna skåp, träbänkskiva, vitt stänkskydd, stänkskydd i tunnelbanekakel, rostfria vitvaror, mörkt trägolv och en köksö
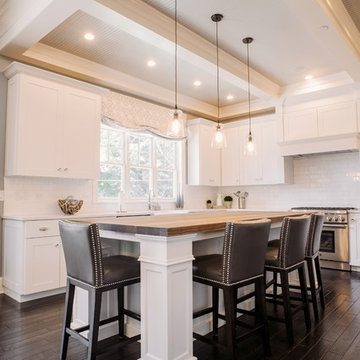
Idéer för ett klassiskt kök, med luckor med infälld panel, vita skåp, vitt stänkskydd, stänkskydd i tunnelbanekakel och rostfria vitvaror
167 foton på kök, med stänkskydd i tunnelbanekakel
1