4 361 foton på kök, med stänkskydd med metallisk yta och brunt golv
Sortera efter:
Budget
Sortera efter:Populärt i dag
61 - 80 av 4 361 foton
Artikel 1 av 3
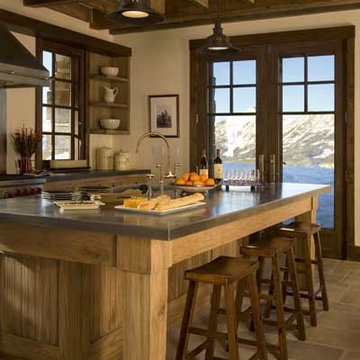
Gordon Gregory
Bild på ett avskilt, mellanstort rustikt parallellkök, med en undermonterad diskho, skåp i shakerstil, skåp i mellenmörkt trä, bänkskiva i rostfritt stål, stänkskydd med metallisk yta, rostfria vitvaror, skiffergolv, en köksö och brunt golv
Bild på ett avskilt, mellanstort rustikt parallellkök, med en undermonterad diskho, skåp i shakerstil, skåp i mellenmörkt trä, bänkskiva i rostfritt stål, stänkskydd med metallisk yta, rostfria vitvaror, skiffergolv, en köksö och brunt golv
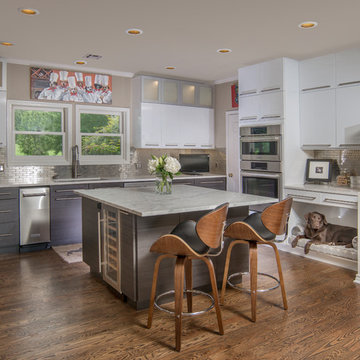
Bild på ett stort funkis u-kök, med en undermonterad diskho, släta luckor, grå skåp, stänkskydd med metallisk yta, rostfria vitvaror, mörkt trägolv, en köksö, brunt golv och stänkskydd i tunnelbanekakel

Treasure Mosaic, Area White (backsplash), Alpine Espresso (floor), Specular Syrma (fireplace) - Kat Alves Photography
Modern inredning av ett mycket stort linjärt kök och matrum, med en undermonterad diskho, skåp i shakerstil, skåp i mörkt trä, stänkskydd med metallisk yta, stänkskydd i mosaik, rostfria vitvaror, klinkergolv i porslin, en köksö, bänkskiva i koppar och brunt golv
Modern inredning av ett mycket stort linjärt kök och matrum, med en undermonterad diskho, skåp i shakerstil, skåp i mörkt trä, stänkskydd med metallisk yta, stänkskydd i mosaik, rostfria vitvaror, klinkergolv i porslin, en köksö, bänkskiva i koppar och brunt golv

Foto på ett mellanstort funkis grå parallellkök, med en undermonterad diskho, släta luckor, grå skåp, stänkskydd med metallisk yta, spegel som stänkskydd, integrerade vitvaror, mellanmörkt trägolv, en halv köksö och brunt golv

Inspiration för ett stort nordiskt vit vitt kök, med en enkel diskho, släta luckor, vita skåp, bänkskiva i kvarts, stänkskydd med metallisk yta, spegel som stänkskydd, svarta vitvaror, ljust trägolv, en köksö och brunt golv

We’re delighted to be able to show this, our latest project in Welwyn Garden City.
More than ever, we need our homes to do so much. We want the kitchens functional and beautiful, the living areas comfortable yet practical with plenty of storage - and when it’s open plan living, like this one, we want the spaces to connect in a stylish and individual way. Choosing a supplier that creates hand built, bespoke cabinets and fitted furniture is the very best way to ensure all boxes are ticked!
In this project the kitchen and living areas have been hand built in a classic Shaker style which is sure to stand the test of time but with some lovely contemporary touches. The mirror splashback, in the kitchen, allows the natural light to bounce around the kitchen and the copper accents are bright and stylish and keep the whole look current. The pendants are from tom Dixon @tom_dixon11.
The cabinets are hand painted in F&B’s downpipe which is a favourite, and for good reason. It contrasts beautifully with their chalky Wimbourne White and, in an open plan living situation like this, it sets the kitchen area apart from living area.
At Planet we love combining two finishes. Here, the Corian worktop in Vanilla sits beautifully with the Solid oak Breakfast bar which in itself is great with a wooden floor.
The colours and finishes continue into the Living Room which unifies the whole look. The cupboards and shelving are painted in Wimbourne White with accents of the Downpipe on the back panels of the shelving. A drinks cabinet has become a popular addition to our projects, and no wonder! It’s a stylish and fun addition to the room. With doors closed it blends perfectly with the run of storage cupboards and open – no detail has been overlooked. It has integrated lighting and the worktop is the same Vanilla Corian as the kitchen. To complete the drinks cupboard a scalloped oak wine rack below has been hand built by our skilled craftsmen.
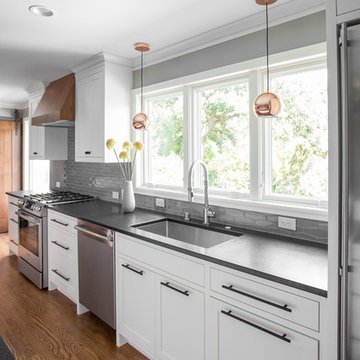
Modern inredning av ett avskilt, stort grå linjärt grått kök, med en undermonterad diskho, skåp i shakerstil, vita skåp, bänkskiva i kvarts, stänkskydd med metallisk yta, rostfria vitvaror, mörkt trägolv, en köksö och brunt golv

Inspiration för ett mellanstort funkis grå linjärt grått kök med öppen planlösning, med en undermonterad diskho, luckor med profilerade fronter, skåp i mörkt trä, granitbänkskiva, stänkskydd med metallisk yta, stänkskydd i mosaik, rostfria vitvaror, klinkergolv i keramik, en köksö och brunt golv

Carla Atley
black cupboards, black cabinets, concrete look bench, gray counter, waterfall countertop, marble spashblack, marble backsplash, timber look tiles, white island lighting, under cabinet lighting, light wood flat panel cabinet, black bar stools
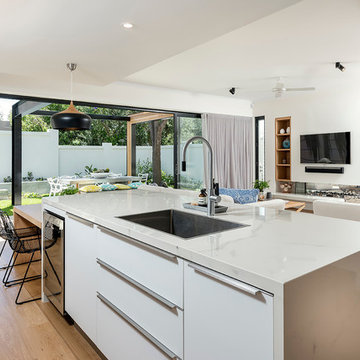
Joel Barbitta D-Max Photography
Inredning av ett modernt stort vit linjärt vitt kök med öppen planlösning, med en dubbel diskho, släta luckor, vita skåp, kaklad bänkskiva, stänkskydd med metallisk yta, spegel som stänkskydd, svarta vitvaror, ljust trägolv, en köksö och brunt golv
Inredning av ett modernt stort vit linjärt vitt kök med öppen planlösning, med en dubbel diskho, släta luckor, vita skåp, kaklad bänkskiva, stänkskydd med metallisk yta, spegel som stänkskydd, svarta vitvaror, ljust trägolv, en köksö och brunt golv

Foto på ett mellanstort funkis grön kök, med en undermonterad diskho, släta luckor, skåp i mellenmörkt trä, stänkskydd med metallisk yta, rostfria vitvaror, stänkskydd i mosaik, granitbänkskiva, mörkt trägolv, en köksö och brunt golv

Kitchen and Breakfast Area.
Inspiration för stora medelhavsstil svart kök, med en undermonterad diskho, luckor med upphöjd panel, vita skåp, stänkskydd med metallisk yta, integrerade vitvaror, mellanmörkt trägolv, flera köksöar, brunt golv, granitbänkskiva och stänkskydd i keramik
Inspiration för stora medelhavsstil svart kök, med en undermonterad diskho, luckor med upphöjd panel, vita skåp, stänkskydd med metallisk yta, integrerade vitvaror, mellanmörkt trägolv, flera köksöar, brunt golv, granitbänkskiva och stänkskydd i keramik

Bild på ett mellanstort vintage linjärt kök med öppen planlösning, med en undermonterad diskho, skåp i shakerstil, vita skåp, bänkskiva i kvarts, stänkskydd med metallisk yta, stänkskydd i metallkakel, rostfria vitvaror, mellanmörkt trägolv, en köksö och brunt golv
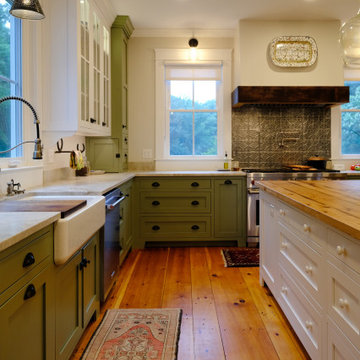
Bild på ett avskilt, stort lantligt brun brunt u-kök, med en rustik diskho, skåp i shakerstil, gröna skåp, träbänkskiva, stänkskydd med metallisk yta, stänkskydd i metallkakel, rostfria vitvaror, mellanmörkt trägolv, en köksö och brunt golv

New Dura Supreme Gale Force Blue paint color island with matched with White Pewter accent Marley door style featuring the new Island X end panel feature. Background Built in Microwave with X Mullion glass door to match.

Traditional Kitchen remodel with granite kitchen countertop in white and fresh green accented features. Complemented with hardwood flooring.
Idéer för mellanstora vintage vitt kök, med en enkel diskho, luckor med profilerade fronter, vita skåp, marmorbänkskiva, stänkskydd med metallisk yta, stänkskydd i marmor, rostfria vitvaror, ljust trägolv, flera köksöar och brunt golv
Idéer för mellanstora vintage vitt kök, med en enkel diskho, luckor med profilerade fronter, vita skåp, marmorbänkskiva, stänkskydd med metallisk yta, stänkskydd i marmor, rostfria vitvaror, ljust trägolv, flera köksöar och brunt golv

For this expansive kitchen renovation, Designer, Randy O’Kane of Bilotta Kitchens worked with interior designer Gina Eastman and architect Clark Neuringer. The backyard was the client’s favorite space, with a pool and beautiful landscaping; from where it’s situated it’s the sunniest part of the house. They wanted to be able to enjoy the view and natural light all year long, so the space was opened up and a wall of windows was added. Randy laid out the kitchen to complement their desired view. She selected colors and materials that were fresh, natural, and unique – a soft greenish-grey with a contrasting deep purple, Benjamin Moore’s Caponata for the Bilotta Collection Cabinetry and LG Viatera Minuet for the countertops. Gina coordinated all fabrics and finishes to complement the palette in the kitchen. The most unique feature is the table off the island. Custom-made by Brooks Custom, the top is a burled wood slice from a large tree with a natural stain and live edge; the base is hand-made from real tree limbs. They wanted it to remain completely natural, with the look and feel of the tree, so they didn’t add any sort of sealant. The client also wanted touches of antique gold which the team integrated into the Armac Martin hardware, Rangecraft hood detailing, the Ann Sacks backsplash, and in the Bendheim glass inserts in the butler’s pantry which is glass with glittery gold fabric sandwiched in between. The appliances are a mix of Subzero, Wolf and Miele. The faucet and pot filler are from Waterstone. The sinks are Franke. With the kitchen and living room essentially one large open space, Randy and Gina worked together to continue the palette throughout, from the color of the cabinets, to the banquette pillows, to the fireplace stone. The family room’s old built-in around the fireplace was removed and the floor-to-ceiling stone enclosure was added with a gas fireplace and flat screen TV, flanked by contemporary artwork.
Designer: Bilotta’s Randy O’Kane with Gina Eastman of Gina Eastman Design & Clark Neuringer, Architect posthumously
Photo Credit: Phillip Ennis

The kitchen was transformed by removing the entire back wall, building a staircase leading to the basement below and creating a glass box over it opening it up to the back garden.The deVol kitchen has Studio Green shaker cabinets and reeded glass. The splash back is aged brass and the worktops are quartz marble and reclaimed school laboratory iroko worktop for the island. The kitchen has reclaimed pine pocket doors leading onto the breakfast room.

Viewed from the family room, this kitchen opens up to a catering kitchen through the arch on the left and the husband's study through the archway on the right. Seating for nine, divided between the L-shaped island, banquette and dining chairs, was a priority for these clients who entertain often. They wanted family and friends to be able to watch the TV in the adjacent family room, during meals in the open plan kitchen. The repurposed French farm house wood floor anchors the space and provides a lived-in feeling to this newly constructed home.
The vivid sunset colors of the chair fabric on the chairs bring energy and warmth to the space while the glass front cabinets from Woodland provide display space for special dishware.
Photo by Brian Gassel

Inredning av ett klassiskt avskilt flerfärgad flerfärgat kök, med en rustik diskho, skåp i shakerstil, grå skåp, marmorbänkskiva, stänkskydd med metallisk yta, integrerade vitvaror, mellanmörkt trägolv, en köksö och brunt golv
4 361 foton på kök, med stänkskydd med metallisk yta och brunt golv
4