2 548 foton på kök, med stänkskydd med metallisk yta och glaspanel som stänkskydd
Sortera efter:
Budget
Sortera efter:Populärt i dag
101 - 120 av 2 548 foton
Artikel 1 av 3
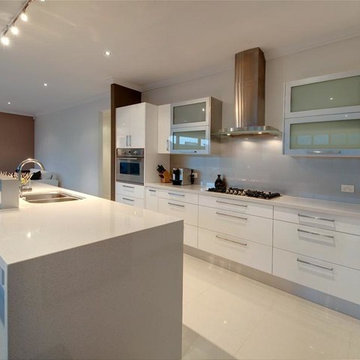
Combining everyday luxury with desirable functionality, this outstanding architecturally-designed, split-level residence offers you a lifestyle second-to-none. Cleverly designed with the modern family in mind, your new home boasts quality finishes, modern decor and superior design elements. Features include:
* Elegantly master suite complete with sitting room, fully-fitted walk-in-robe and lavish ensuite
* Generously-sized bedrooms plus dedicated home office
* Open-plan living, dining, kitchen and large alfresco area intuitively designed to enjoy the incredible outlook to the private garden and water feature
* Fully-integrated chef's kitchen with Ilve appliances
* Superbly appointed bathrooms with stone benchtops, soft-close drawers, and heated towel racks
* Perfectly positioned home theatre wired for surround sound
* Superior finishes including raked ceilings, three-step cornices, plantation shutters, louvres, porcelain tiles, and wool carpet
* Ducted air-conditioning, ceiling fans, vacuum maid, and three phase power to the house
* Beautifully landscaped, low-maintenance gardens
Indulgent of all styles, you will love every moment of your stylish and contemporary lifestyle.

Michael Kai
Bild på ett mellanstort funkis kök, med en undermonterad diskho, släta luckor, vita skåp, marmorbänkskiva, stänkskydd med metallisk yta, glaspanel som stänkskydd, betonggolv och en köksö
Bild på ett mellanstort funkis kök, med en undermonterad diskho, släta luckor, vita skåp, marmorbänkskiva, stänkskydd med metallisk yta, glaspanel som stänkskydd, betonggolv och en köksö
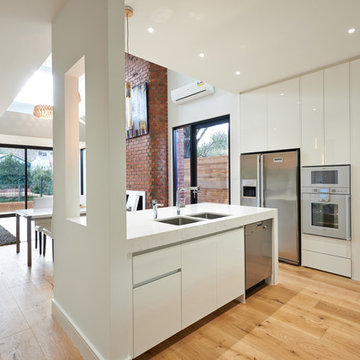
Damco Kitchens
Exempel på ett mellanstort modernt kök, med en nedsänkt diskho, släta luckor, vita skåp, bänkskiva i kvarts, stänkskydd med metallisk yta, glaspanel som stänkskydd, rostfria vitvaror, mellanmörkt trägolv och en köksö
Exempel på ett mellanstort modernt kök, med en nedsänkt diskho, släta luckor, vita skåp, bänkskiva i kvarts, stänkskydd med metallisk yta, glaspanel som stänkskydd, rostfria vitvaror, mellanmörkt trägolv och en köksö
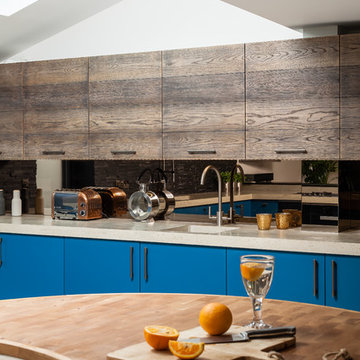
Ryan Wicks Photography
A contemporary industrial feel modern kitchen with book matched stained oaks accents to an azure blue lacquered door mainly in curves. the surfaces are made up of 65mm poured concrete, oak end grain butchers block and a Richlite recycled paper breakfast bar. finished off with bronze mirror splashbacks and slate behind the main sink. A full compliment of Miele appliances including a down draft extractor. This kitchen really is a pleasure to work in.
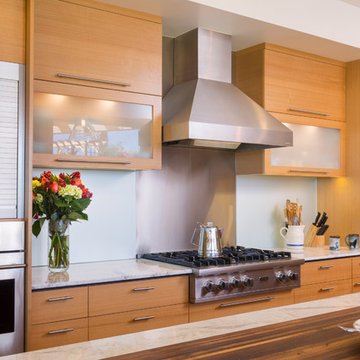
Rick Ueda
Modern inredning av ett stort kök, med en undermonterad diskho, släta luckor, bänkskiva i kvartsit, stänkskydd med metallisk yta, glaspanel som stänkskydd, rostfria vitvaror, mellanmörkt trägolv, en köksö och skåp i mellenmörkt trä
Modern inredning av ett stort kök, med en undermonterad diskho, släta luckor, bänkskiva i kvartsit, stänkskydd med metallisk yta, glaspanel som stänkskydd, rostfria vitvaror, mellanmörkt trägolv, en köksö och skåp i mellenmörkt trä

Newly designed kitchen in completely remodeled home. Kitchen cabinets are custom made with stainless steel doors and cherry wood frames. Caesarstone table, grey black granite counters, porcelain floors. Backsplash is covered with large grey glass tile. Custom made silver leather sofa.
Modern Home Interiors and Exteriors, featuring clean lines, textures, colors and simple design with floor to ceiling windows. Hardwood, slate, and porcelain floors, all natural materials that give a sense of warmth throughout the spaces. Some homes have steel exposed beams and monolith concrete and galvanized steel walls to give a sense of weight and coolness in these very hot, sunny Southern California locations. Kitchens feature built in appliances, and glass backsplashes. Living rooms have contemporary style fireplaces and custom upholstery for the most comfort.
Bedroom headboards are upholstered, with most master bedrooms having modern wall fireplaces surounded by large porcelain tiles.
Project Locations: Ojai, Santa Barbara, Westlake, California. Projects designed by Maraya Interior Design. From their beautiful resort town of Ojai, they serve clients in Montecito, Hope Ranch, Malibu, Westlake and Calabasas, across the tri-county areas of Santa Barbara, Ventura and Los Angeles, south to Hidden Hills- north through Solvang and more.
Peter Malinowski, photographer
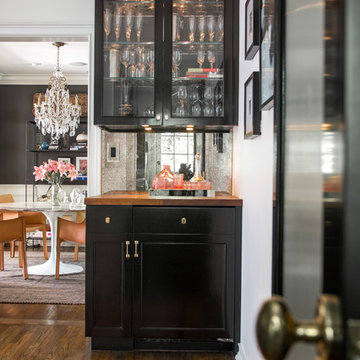
Bethany Nauert Photography
Bild på ett vintage kök, med skåp i shakerstil, svarta skåp, träbänkskiva, stänkskydd med metallisk yta och glaspanel som stänkskydd
Bild på ett vintage kök, med skåp i shakerstil, svarta skåp, träbänkskiva, stänkskydd med metallisk yta och glaspanel som stänkskydd
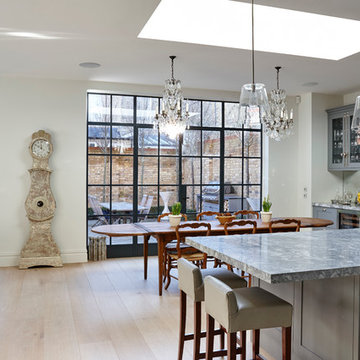
Jake Fitzjones Photography
Exempel på ett stort klassiskt kök, med en undermonterad diskho, luckor med infälld panel, blå skåp, marmorbänkskiva, stänkskydd med metallisk yta, glaspanel som stänkskydd, ljust trägolv och en köksö
Exempel på ett stort klassiskt kök, med en undermonterad diskho, luckor med infälld panel, blå skåp, marmorbänkskiva, stänkskydd med metallisk yta, glaspanel som stänkskydd, ljust trägolv och en köksö
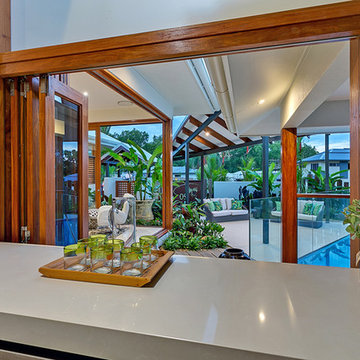
Red M Photography
Exotisk inredning av ett stort kök, med en undermonterad diskho, bänkskiva i kvarts, stänkskydd med metallisk yta, glaspanel som stänkskydd, rostfria vitvaror, klinkergolv i porslin och en köksö
Exotisk inredning av ett stort kök, med en undermonterad diskho, bänkskiva i kvarts, stänkskydd med metallisk yta, glaspanel som stänkskydd, rostfria vitvaror, klinkergolv i porslin och en köksö
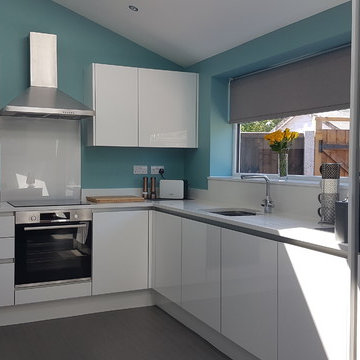
Range: Glacier Gloss - Vero
Colour; White
Worktops: White Quartz
Idéer för att renovera ett avskilt, mellanstort funkis vit vitt l-kök, med en integrerad diskho, släta luckor, vita skåp, bänkskiva i kvartsit, stänkskydd med metallisk yta, glaspanel som stänkskydd, svarta vitvaror, laminatgolv och grått golv
Idéer för att renovera ett avskilt, mellanstort funkis vit vitt l-kök, med en integrerad diskho, släta luckor, vita skåp, bänkskiva i kvartsit, stänkskydd med metallisk yta, glaspanel som stänkskydd, svarta vitvaror, laminatgolv och grått golv

Design Statement:
My design challenge was to create and build a new ultra modern kitchen with a futuristic flare. This state of the art kitchen was to be equipped with an ample amount of usable storage and a better view of the outside while balancing design and function.
Some of the project goals were to include the following; a multi-level island with seating for four people, dramatic use of lighting, state of the art appliances, a generous view of the outside and last but not least, to create a kitchen space that looks like no other...”The WOW Factor”.
This challenging project was a completely new design and full renovation. The existing kitchen was outdated and in desperate need help. My new design required me to remove existing walls, cabinetry, flooring, plumbing, electric…a complete demolition. My job functions were to be the interior designer, GC, electrician and a laborer.
Construction and Design
The existing kitchen had one small window in it like many kitchens. The main difficulty was…how to create more windows while gaining more cabinet storage. As a designer, our clients require us to think out of the box and give them something that they may have never dreamed of. I did just that. I created two 8’ glass backsplashes (with no visible supports) on the corner of the house. This was not easy task, engineering of massive blind headers and lam beams were used to support the load of the new floating walls. A generous amount of 48” high wall cabinets flank the new walls and appear floating in air seamlessly above the glass backsplash.
Technology and Design
The dramatic use of the latest in LED lighting was used. From color changing accent lights, high powered multi-directional spot lights, decorative soffit lights, under cabinet and above cabinet LED tape lights…all to be controlled from wall panels or mobile devises. A built-in ipad also controls not only the lighting, but a climate controlled thermostat, house wide music streaming with individually controlled zones, alarm system, video surveillance system and door bell.
Materials and design
Large amounts of glass and gloss; glass backsplash, iridescent glass tiles, raised glass island counter top, Quartz counter top with iridescent glass chips infused in it. 24” x 24” high polished porcelain tile flooring to give the appearance of water or glass. The custom cabinets are high gloss lacquer with a metallic fleck. All doors and drawers are Blum soft-close. The result is an ultra sleek and highly sophisticated design.
Appliances and design
All appliances were chosen for the ultimate in sleekness. These appliances include: a 48” built-in custom paneled subzero refrigerator/freezer, a built-in Miele dishwasher that is so quiet that it shoots a red led light on the floor to let you know that its on., a 36” Miele induction cook top and a built-in 200 bottle wine cooler. Some other cool features are the led kitchen faucet that changes color based on the water temperature. A stainless and glass wall hood with led lights. All duct work was built into the stainless steel toe kicks and grooves were cut into it to release airflow.
Photography by Mark Oser
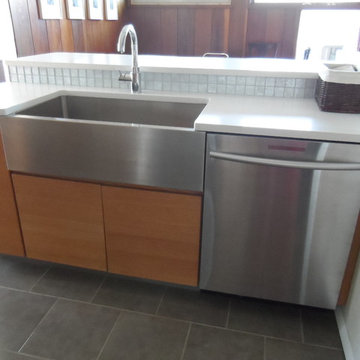
Inspiration för ett mellanstort 50 tals kök och matrum, med en enkel diskho, släta luckor, skåp i mellenmörkt trä, bänkskiva i kvartsit, stänkskydd med metallisk yta, glaspanel som stänkskydd, rostfria vitvaror och klinkergolv i porslin
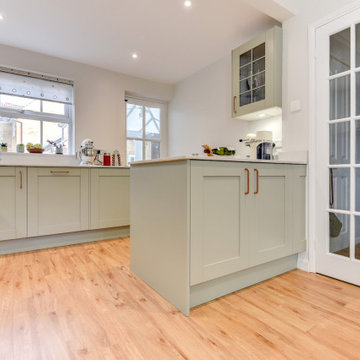
Classic British Kitchen in Horsham, West Sussex
Sage Green cabinetry combines with sparkling accents in this Horsham project, which also involved a structural change.
The Brief
This Horsham based client sought a structural adjustment to their property and were planning to remove a dividing wall to combine their kitchen and dining room area.
The previous kitchen area was compact and dark due to the dividing wall, so they favoured a design that made the most of natural light and a layout that made the new room feel spacious.
From early conversations with designer Alistair, the client favoured a green finish with vibrant accents. A new floor was also required as part of the project.
Design Elements
The finished project makes use of an L shaped layout, complete with a peninsula island, which was a key desirable of the client.
A green finish was favoured from the outset, with the client opting for a subtle Sage Green colour. It has been nicely complimented by accents in the form of copper door handles and a metallic gold splashback.
Lighting was a key consideration for this project, and the layout makes the most of the natural light pouring in from the rear of the property.
Downlights and undercabinet lighting add another level of ambience to this kitchen.
Special Inclusions
In addition to the new kitchen the client sought to enhance functionality with an array of appliances from Siemens.
A Siemens single oven, combination oven, refrigerator, freezer, hob, and extractor have all been specified in this kitchen space. The client also wished to indulge in a wine cabinet, which is a built-in Siemens model.
Project Highlight
The highlight of this kitchen area is the sparkling sink, splashback and worktop area.
The client favoured an integrated sink, which is fabricated of the same quartz finish: Lagoon, as the work surface.
A Quooker 100°C boiling water tap is also installed in this kitchen.
The End Result
This project highlights the amazing capabilities of our complete installation option. Originally two compact and poorly lit rooms have been combined into a light filled kitchen and dining space, with a new kitchen and new Karndean flooring to compliment.
If you are thinking of a kitchen transformation project, arrange a free appointment to discover how we can create your dream kitchen and dining space.
Request a Callback I Book an Appointment
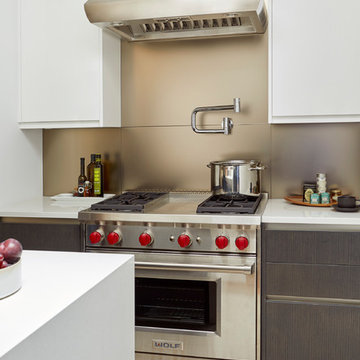
We completely gut renovated this pre-war Tribeca apartment but kept some of it's charm and history in tact! The building, which was built in the early 1900's, was home to different executive office operations and the original hallways had a beautiful and intricate mosaic floor pattern. To that point we decided to preserve the existing mosaic flooring and incorporate it into the new design. The open concept kitchen with cantilevered dining table top keeps the area feeling light and bright, casual and not stuffy. Additionally, the custom designed swing arm pendant light helps marry the dining table top area to that of the island.
---
Our interior design service area is all of New York City including the Upper East Side and Upper West Side, as well as the Hamptons, Scarsdale, Mamaroneck, Rye, Rye City, Edgemont, Harrison, Bronxville, and Greenwich CT.
For more about Darci Hether, click here: https://darcihether.com/
To learn more about this project, click here:
https://darcihether.com/portfolio/pre-war-tribeca-apartment-made-modern/
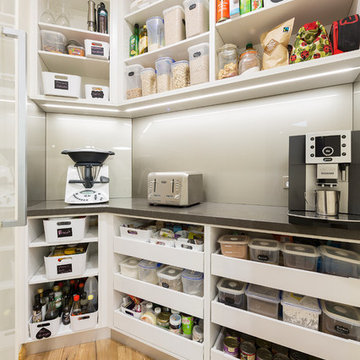
Walk-in Pantry
Foto på ett mellanstort funkis grå skafferi, med öppna hyllor, vita skåp, bänkskiva i kvarts, stänkskydd med metallisk yta, glaspanel som stänkskydd, ljust trägolv, en köksö och brunt golv
Foto på ett mellanstort funkis grå skafferi, med öppna hyllor, vita skåp, bänkskiva i kvarts, stänkskydd med metallisk yta, glaspanel som stänkskydd, ljust trägolv, en köksö och brunt golv
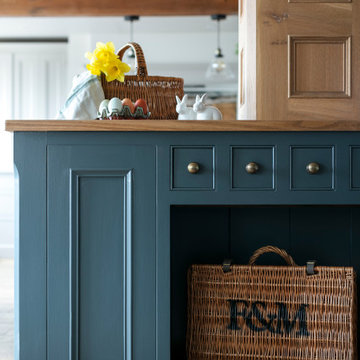
Aga run painted in Little Greene ‘Mortar’
Island with legs in Little Greene ‘Obsidian Greene’
Broughton’s of Leicester traditional knob and cup handle in renovated brass
Mirrored splashback by The Antique Mirror Company in ‘heavy vintage’
Pendant lights from Broughtons
Fisher and Paykel fridge
Island around pillar- Farrow & Ball ‘Downpipe’ and Broughton’s knob and cup handles
Island with wine cooler (Caple wine cooler), painted in Little Greene ‘Knightsbridge’
Konig stone worktops, name ‘Bianco Toscana
Armac Martin ‘Sparbrook Collection’ handles in Satin Brass Lacquered
Perrin and Rowe tap, ‘Ionian’ in Aged Brass
Drinks unit painted in Little Greene ‘Perennial Gray’. Handles and worktops as above.
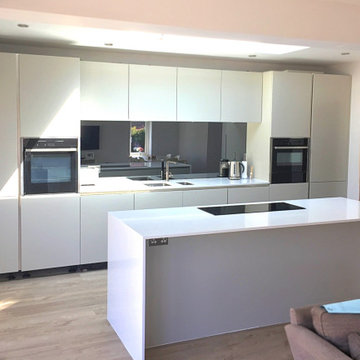
Designed to enhance natural lighting, it is perfect for enjoying the lovely English Spring and Summer. The kitchen layout is a galley kitchen with a single run plus the island. The single-run offers one integrated fridge freezer, two oven housing units and one tall larder unit. Between the tall-units, there are the base units for the cleaning area and wall units for storage. The Island is the cooking area and has a sitting breakfast bar for four stools. The colours are all balanced and in the light greys and whites. The splashback chosen was the mirror glass splashback, which expands the room size and makes it even brighter. The handleless handles are part of our Eolis products, and the stainless steel matches the Neff slide & hide ovens' handles. Please keep un eye on our page for updated photos of the finished kitchen.
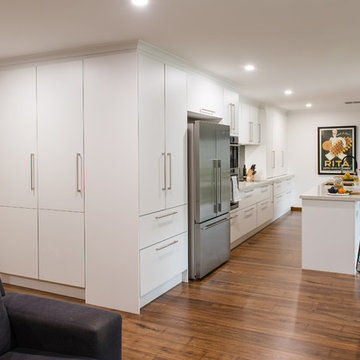
Zesta Kitchens
Idéer för stora funkis beige kök, med en dubbel diskho, öppna hyllor, vita skåp, bänkskiva i kvarts, stänkskydd med metallisk yta, glaspanel som stänkskydd, rostfria vitvaror, mellanmörkt trägolv och en köksö
Idéer för stora funkis beige kök, med en dubbel diskho, öppna hyllor, vita skåp, bänkskiva i kvarts, stänkskydd med metallisk yta, glaspanel som stänkskydd, rostfria vitvaror, mellanmörkt trägolv och en köksö

photographer: Alison Hammond
Foto på ett avskilt, litet funkis grå parallellkök, med en undermonterad diskho, släta luckor, vita skåp, bänkskiva i koppar, stänkskydd med metallisk yta, glaspanel som stänkskydd, rostfria vitvaror, marmorgolv och vitt golv
Foto på ett avskilt, litet funkis grå parallellkök, med en undermonterad diskho, släta luckor, vita skåp, bänkskiva i koppar, stänkskydd med metallisk yta, glaspanel som stänkskydd, rostfria vitvaror, marmorgolv och vitt golv
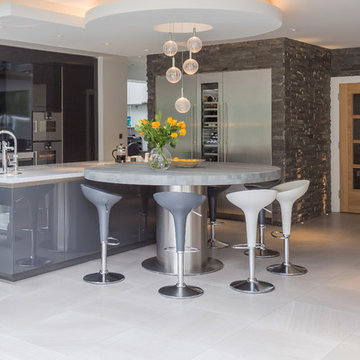
Stuart Frazer designed and installed this stunning SieMatic kitchen in London. It was the second Stuart Frazer kitchen for this London based family. With Gaggeau appliances and a predominantly grey palate and a feature wall, this kitchen became the heart of this new build home.
2 548 foton på kök, med stänkskydd med metallisk yta och glaspanel som stänkskydd
6