2 150 foton på kök, med stänkskydd med metallisk yta och integrerade vitvaror
Sortera efter:
Budget
Sortera efter:Populärt i dag
141 - 160 av 2 150 foton
Artikel 1 av 3

photography by james ray spahn
Rustik inredning av ett avskilt, mellanstort blå blått kök, med en undermonterad diskho, bänkskiva i täljsten, stänkskydd med metallisk yta, stänkskydd i metallkakel, integrerade vitvaror, mörkt trägolv, en halv köksö, luckor med upphöjd panel och beige skåp
Rustik inredning av ett avskilt, mellanstort blå blått kök, med en undermonterad diskho, bänkskiva i täljsten, stänkskydd med metallisk yta, stänkskydd i metallkakel, integrerade vitvaror, mörkt trägolv, en halv köksö, luckor med upphöjd panel och beige skåp
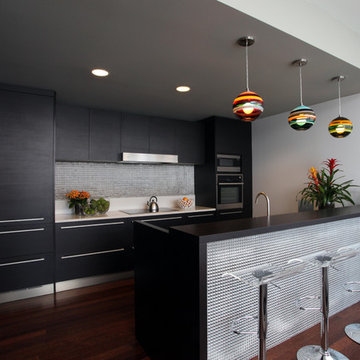
Inredning av ett modernt kök, med släta luckor, skåp i mörkt trä, stänkskydd med metallisk yta och integrerade vitvaror
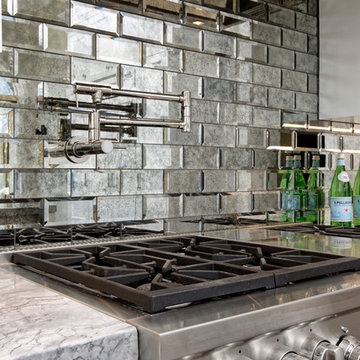
Design by #PaulBentham4JenniferGilmer in Baltimore, Maryland. Photography by Bob Narod. http://www.gilmerkitchens.com/
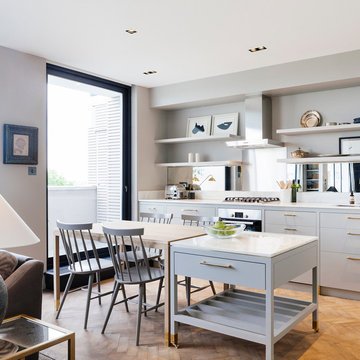
Nathalie Priem Photography
Foto på ett litet funkis linjärt kök och matrum, med grå skåp, marmorbänkskiva, stänkskydd med metallisk yta, spegel som stänkskydd, integrerade vitvaror, mellanmörkt trägolv och en köksö
Foto på ett litet funkis linjärt kök och matrum, med grå skåp, marmorbänkskiva, stänkskydd med metallisk yta, spegel som stänkskydd, integrerade vitvaror, mellanmörkt trägolv och en köksö
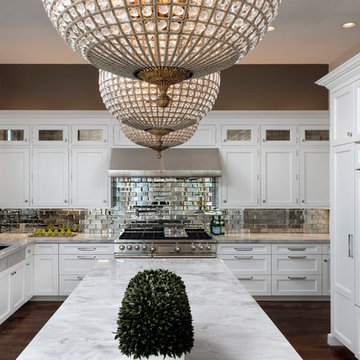
Design by #PaulBentham4JenniferGilmer in Baltimore, Maryland. Photography by Bob Narod. http://www.gilmerkitchens.com/
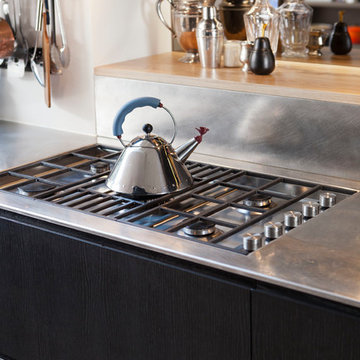
3.5-metre piece of steel with integrated gas hob, which sits flush with the countertop. Steel takes any heat, so you can slide pans straight off the hob onto the surface.
Rory Corrigan
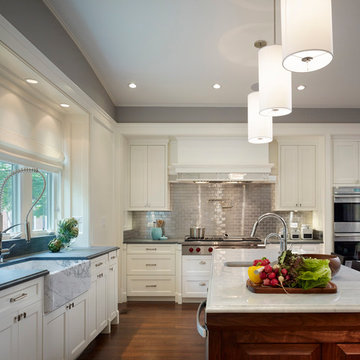
This unique city-home is designed with a center entry, flanked by formal living and dining rooms on either side. An expansive gourmet kitchen / great room spans the rear of the main floor, opening onto a terraced outdoor space comprised of more than 700SF.
The home also boasts an open, four-story staircase flooded with natural, southern light, as well as a lower level family room, four bedrooms (including two en-suite) on the second floor, and an additional two bedrooms and study on the third floor. A spacious, 500SF roof deck is accessible from the top of the staircase, providing additional outdoor space for play and entertainment.
Due to the location and shape of the site, there is a 2-car, heated garage under the house, providing direct entry from the garage into the lower level mudroom. Two additional off-street parking spots are also provided in the covered driveway leading to the garage.
Designed with family living in mind, the home has also been designed for entertaining and to embrace life's creature comforts. Pre-wired with HD Video, Audio and comprehensive low-voltage services, the home is able to accommodate and distribute any low voltage services requested by the homeowner.
This home was pre-sold during construction.
Steve Hall, Hedrich Blessing
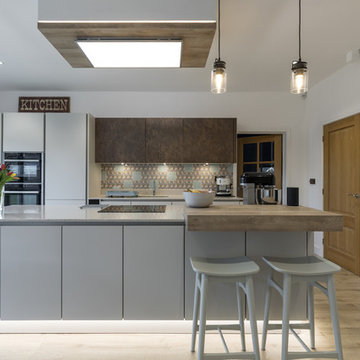
x-tra shot
Idéer för mellanstora funkis linjära kök med öppen planlösning, med en undermonterad diskho, släta luckor, vita skåp, bänkskiva i kvartsit, stänkskydd med metallisk yta, integrerade vitvaror, ljust trägolv och en köksö
Idéer för mellanstora funkis linjära kök med öppen planlösning, med en undermonterad diskho, släta luckor, vita skåp, bänkskiva i kvartsit, stänkskydd med metallisk yta, integrerade vitvaror, ljust trägolv och en köksö
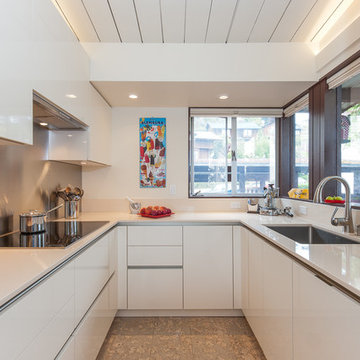
Caroline Johnson
Inredning av ett modernt avskilt, litet u-kök, med en undermonterad diskho, släta luckor, vita skåp, stänkskydd med metallisk yta, stänkskydd i metallkakel, integrerade vitvaror och bänkskiva i kvarts
Inredning av ett modernt avskilt, litet u-kök, med en undermonterad diskho, släta luckor, vita skåp, stänkskydd med metallisk yta, stänkskydd i metallkakel, integrerade vitvaror och bänkskiva i kvarts
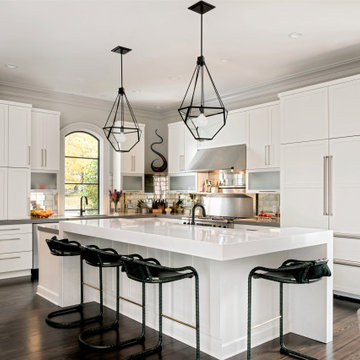
The 4" mitered island with waterfall edges is the focal point of this transitional kitchen remodel in the Eastover neighborhood of Charlotte, NC. Soft white shaker cabinets paired with oversized pulls, aluminum and frosted glass tip up doors and statement lighting create a more modern look while still blending with the traditional aspects of the home.
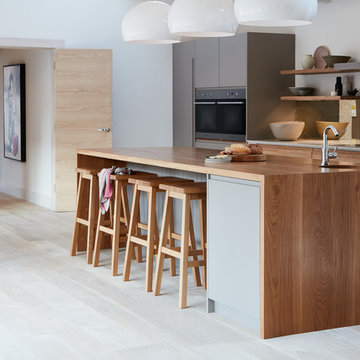
This beautiful space reflects a modern vision as well as glorious light, with gorgeous white washed oak, glazed cabinetry and glass splash back. An open plan layout provides for a practical cooking space, with ample seating around the island and a spectacular view of the garden reflected throughout this bright captivating kitchen.
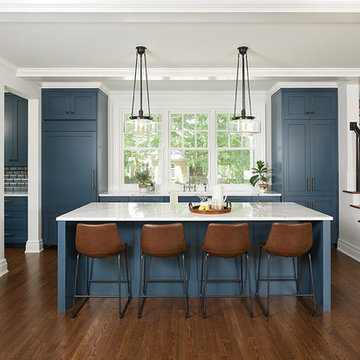
Grabill Cabinetry: Madison Square Door Style in a Custom Color “Narragansett Green” Paint by Benjamin Moore on Maple.
Cambria Countertops: Brittanica Quartz.
Backsplash: Metallic Tile Called “Olympia Prism Silver” from Beaver Tile & Stone.
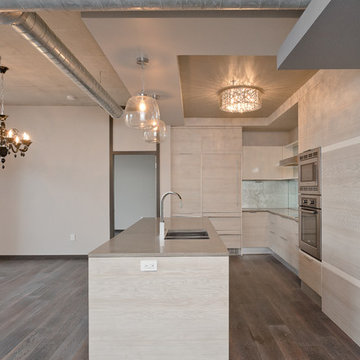
Idéer för att renovera ett stort funkis kök, med en undermonterad diskho, släta luckor, skåp i ljust trä, bänkskiva i kvarts, stänkskydd med metallisk yta, glaspanel som stänkskydd, integrerade vitvaror, mörkt trägolv och en köksö
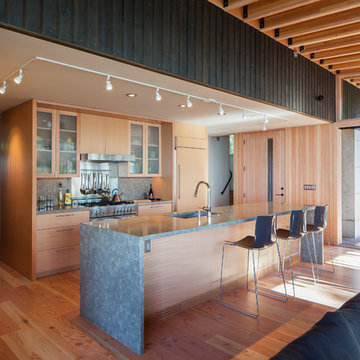
Sean Airhart
Idéer för ett modernt kök, med en undermonterad diskho, släta luckor, skåp i ljust trä, stänkskydd med metallisk yta, stänkskydd i metallkakel, integrerade vitvaror, mellanmörkt trägolv och en köksö
Idéer för ett modernt kök, med en undermonterad diskho, släta luckor, skåp i ljust trä, stänkskydd med metallisk yta, stänkskydd i metallkakel, integrerade vitvaror, mellanmörkt trägolv och en köksö
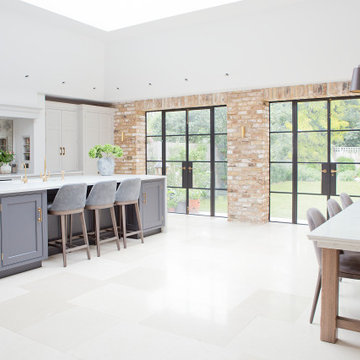
This large kitchen dining room in a London home renovation has a double set of steel-framed french windows that open out onto the garden. A mirrored wall behind the oven allows the chef to remain part of the party.
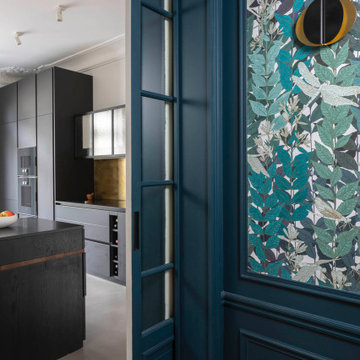
Dans ce très bel appartement haussmannien, nous avons collaboré avec l’architecte Diane de Sedouy pour imaginer une cuisine élégante, originale et fonctionnelle. Les façades sont en Fénix Noir, un matériau mat très résistant au toucher soyeux, et qui a l’avantage de ne pas laisser de trace. L’îlot est en chêne teinté noir, le plan de travail est en granit noir absolu. D’ingénieux placards avec tiroirs coulissants viennent compléter l’ensemble afin de masquer une imposante chaudière.
Photos Olivier Hallot www.olivierhallot.com
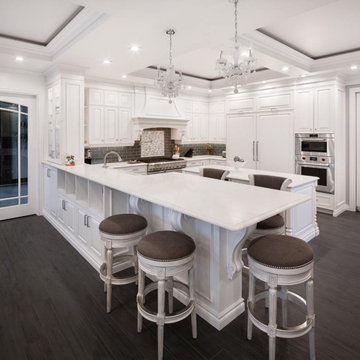
The island and peninsula feature oversized whimsical corbels. Not only is there extensive storage in this luxury kitchen, there plenty of seating. Full Overlay Stacked The cabinets feature raised panel doors with recessed drawer fronts. There is a detailed accentuated hood. The kitchen also features layers of decorative overlayed moldings
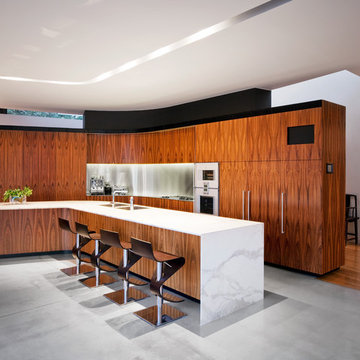
Bild på ett funkis kök, med skåp i mellenmörkt trä, stänkskydd med metallisk yta, betonggolv, en köksö, släta luckor, marmorbänkskiva och integrerade vitvaror
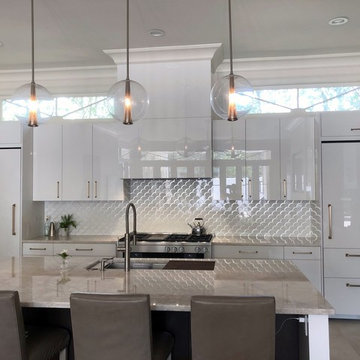
Custom white acrylic cabinetry, accented with a marble and mirror backsplash, quartzite countertop and brass hardware. The expansive island is highlighted by three globe pendants.
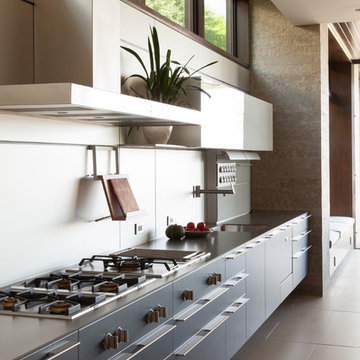
Flat panel cabinets feature modern pulls.
Photo: Roger Davies
Inredning av ett modernt stort linjärt kök och matrum, med släta luckor, grå skåp, en undermonterad diskho, bänkskiva i rostfritt stål, stänkskydd med metallisk yta, stänkskydd i metallkakel, integrerade vitvaror, klinkergolv i porslin och grått golv
Inredning av ett modernt stort linjärt kök och matrum, med släta luckor, grå skåp, en undermonterad diskho, bänkskiva i rostfritt stål, stänkskydd med metallisk yta, stänkskydd i metallkakel, integrerade vitvaror, klinkergolv i porslin och grått golv
2 150 foton på kök, med stänkskydd med metallisk yta och integrerade vitvaror
8