3 646 foton på kök, med stänkskydd med metallisk yta och ljust trägolv
Sortera efter:
Budget
Sortera efter:Populärt i dag
81 - 100 av 3 646 foton
Artikel 1 av 3

Perched above the beautiful Delaware River in the historic village of New Hope, Bucks County, Pennsylvania sits this magnificent custom home designed by OMNIA Group Architects. According to Partner, Brian Mann,"This riverside property required a nuanced approach so that it could at once be both a part of this eclectic village streetscape and take advantage of the spectacular waterfront setting." Further complicating the study, the lot was narrow, it resides in the floodplain and the program required the Master Suite to be on the main level. To meet these demands, OMNIA dispensed with conventional historicist styles and created an open plan blended with traditional forms punctuated by vast rows of glass windows and doors to bring in the panoramic views of Lambertville, the bridge, the wooded opposite bank and the river. Mann adds, "Because I too live along the river, I have a special respect for its ever changing beauty - and I appreciate that riverfront structures have a responsibility to enhance the views from those on the water." Hence the riverside facade is as beautiful as the street facade. A sweeping front porch integrates the entry with the vibrant pedestrian streetscape. Low garden walls enclose a beautifully landscaped courtyard defining private space without turning its back on the street. Once inside, the natural setting explodes into view across the back of each of the main living spaces. For a home with so few walls, spaces feel surprisingly intimate and well defined. The foyer is elegant and features a free flowing curved stair that rises in a turret like enclosure dotted with windows that follow the ascending stairs like a sculpture. "Using changes in ceiling height, finish materials and lighting, we were able to define spaces without boxing spaces in" says Mann adding, "the dynamic horizontality of the river is echoed along the axis of the living space; the natural movement from kitchen to dining to living rooms following the current of the river." Service elements are concentrated along the front to create a visual and noise barrier from the street and buttress a calm hall that leads to the Master Suite. The master bedroom shares the views of the river, while the bath and closet program are set up for pure luxuriating. The second floor features a common loft area with a large balcony overlooking the water. Two children's suites flank the loft - each with their own exquisitely crafted baths and closets. Continuing the balance between street and river, an open air bell-tower sits above the entry porch to bring life and light to the street. Outdoor living was part of the program from the start. A covered porch with outdoor kitchen and dining and lounge area and a fireplace brings 3-season living to the river. And a lovely curved patio lounge surrounded by grand landscaping by LDG finishes the experience. OMNIA was able to bring their design talents to the finish materials too including cabinetry, lighting, fixtures, colors and furniture.

Bild på ett litet funkis beige beige kök, med en nedsänkt diskho, släta luckor, vita skåp, stänkskydd med metallisk yta, spegel som stänkskydd, svarta vitvaror, ljust trägolv och en halv köksö
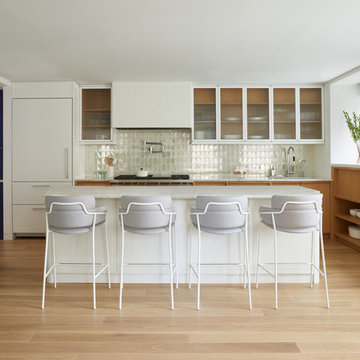
Bild på ett funkis vit vitt kök med öppen planlösning, med luckor med glaspanel, vita skåp, stänkskydd med metallisk yta, stänkskydd i metallkakel, integrerade vitvaror, ljust trägolv, en köksö och beiget golv
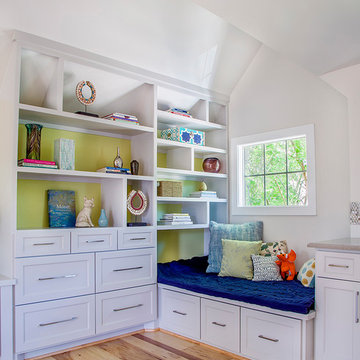
Bild på ett litet funkis grå grått kök, med en undermonterad diskho, skåp i shakerstil, vita skåp, bänkskiva i kvarts, stänkskydd med metallisk yta, stänkskydd i mosaik, rostfria vitvaror, ljust trägolv och beiget golv
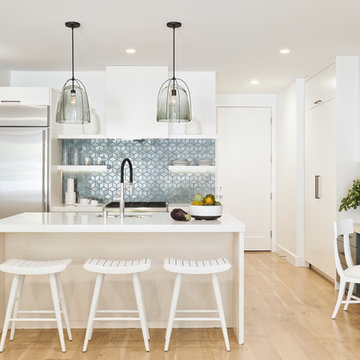
Jean Bai / Konstrukt Photo
Exempel på ett klassiskt vit vitt kök, med vita skåp, stänkskydd med metallisk yta, rostfria vitvaror, ljust trägolv, en köksö och beiget golv
Exempel på ett klassiskt vit vitt kök, med vita skåp, stänkskydd med metallisk yta, rostfria vitvaror, ljust trägolv, en köksö och beiget golv
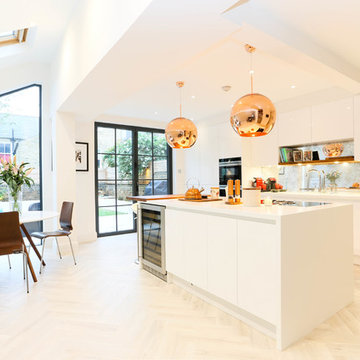
James Watt
Idéer för mellanstora funkis linjära vitt kök, med släta luckor, vita skåp, stänkskydd med metallisk yta, stänkskydd i metallkakel, rostfria vitvaror, en köksö, beiget golv och ljust trägolv
Idéer för mellanstora funkis linjära vitt kök, med släta luckor, vita skåp, stänkskydd med metallisk yta, stänkskydd i metallkakel, rostfria vitvaror, en köksö, beiget golv och ljust trägolv
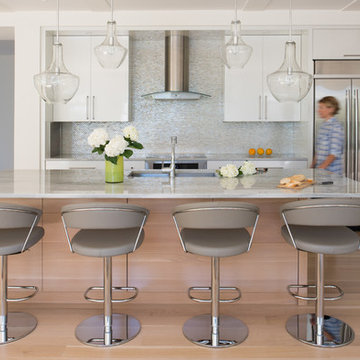
Foto på ett funkis kök, med en undermonterad diskho, släta luckor, vita skåp, stänkskydd med metallisk yta, stänkskydd i mosaik, rostfria vitvaror, ljust trägolv och en köksö
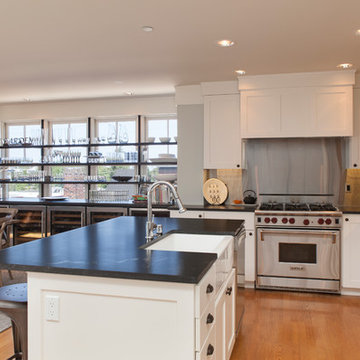
Kitchen features painted cabinets with Pental Nebula satin granite counters and stainless steel backsplash.
Evan Parker
Inredning av ett klassiskt mellanstort kök, med en rustik diskho, skåp i shakerstil, vita skåp, granitbänkskiva, stänkskydd med metallisk yta, rostfria vitvaror, ljust trägolv och en köksö
Inredning av ett klassiskt mellanstort kök, med en rustik diskho, skåp i shakerstil, vita skåp, granitbänkskiva, stänkskydd med metallisk yta, rostfria vitvaror, ljust trägolv och en köksö
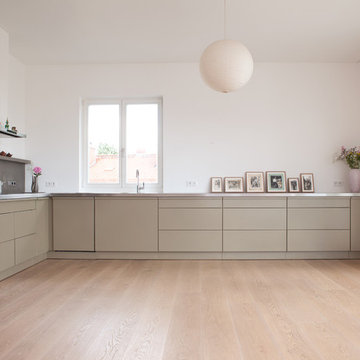
popstahl in Goldhirse, Edelstahlarbeitsplatte, Foto: Jan Kulke
Idéer för att renovera ett avskilt, stort funkis l-kök, med släta luckor, gröna skåp, bänkskiva i rostfritt stål, stänkskydd med metallisk yta, integrerade vitvaror och ljust trägolv
Idéer för att renovera ett avskilt, stort funkis l-kök, med släta luckor, gröna skåp, bänkskiva i rostfritt stål, stänkskydd med metallisk yta, integrerade vitvaror och ljust trägolv
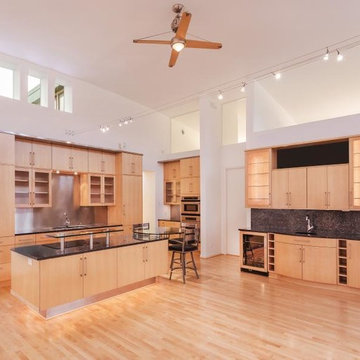
This project has been the most remarkable Kansas City kitchen design that Design Connection Inc. has had the opportunity to be involved. The client came to us with wanting to raise the roof of an upstairs apartment over their insurance office. It would be doomed at the center and curved down at both ends. The walls would be very tall and the living space would be all in one area. The challenge was make the kitchen and bar area be part of the living space with furniture and still seem spacious. We selected a beautiful natural maple for the cabinets and raised them up high. Our client loved blue pearl for the granite countertops. We raised a glass area above the cook top with steel tubes to put spices when they were cooking. The table was designed to be part of the island and bar stools was perfect for the counter high tops. The refrigerator and freezer drawers were hidden behind wood doors and make the kitchen look seamless.
The lighting was truly amazing. We accented under the island with rope lights to create interest and make a separation from floors. The monorail lights went from one part of the room across to the other. The sheet rock was curved to accent light up to the ceiling. Lighting was used throughout the space to create interest and became an architectural feature in the room. This home has stood the test time and is considered classic in design.
Design Connection Inc, Kansas City interior design provided kitchen design, space planning, countertops, plumbing, appliance, cabinet selections and Interior Design Kansas City

Starlight Images Inc
Exempel på ett mycket stort klassiskt vit vitt kök, med en undermonterad diskho, skåp i shakerstil, blå skåp, bänkskiva i kvarts, stänkskydd med metallisk yta, spegel som stänkskydd, rostfria vitvaror, ljust trägolv och beiget golv
Exempel på ett mycket stort klassiskt vit vitt kök, med en undermonterad diskho, skåp i shakerstil, blå skåp, bänkskiva i kvarts, stänkskydd med metallisk yta, spegel som stänkskydd, rostfria vitvaror, ljust trägolv och beiget golv

Inspiration för ett mellanstort funkis vit vitt kök, med en undermonterad diskho, släta luckor, grå skåp, bänkskiva i kvarts, stänkskydd med metallisk yta, spegel som stänkskydd, integrerade vitvaror, ljust trägolv, en köksö och beiget golv

Inspiration för ett stort funkis svart svart kök, med en nedsänkt diskho, släta luckor, svarta skåp, marmorbänkskiva, stänkskydd med metallisk yta, spegel som stänkskydd, svarta vitvaror, ljust trägolv, en köksö och beiget golv
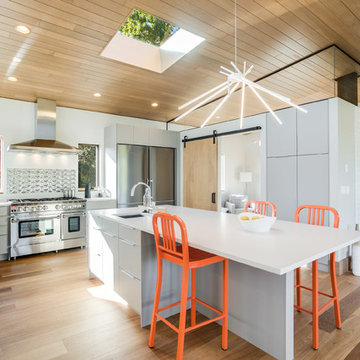
Stepping into this bright modern home in Seattle we hope you get a bit of that mid century feel. The kitchen and baths have a flat panel cabinet design to achieve a clean look. Throughout the home we have oak flooring and casing for the windows. Some focal points we are excited for you to see; organic wrought iron custom floating staircase, floating bathroom cabinets, herb garden and grow wall, outdoor pool/hot tub and an elevator for this 3 story home.
Photographer: Layne Freedle
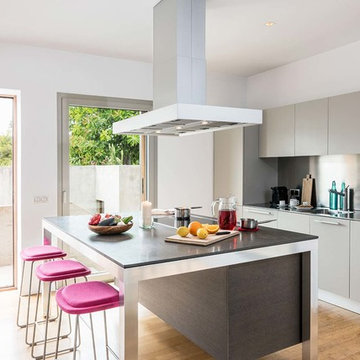
Ben G Waller Photography
Idéer för funkis kök, med en enkel diskho, släta luckor, grå skåp, bänkskiva i rostfritt stål, stänkskydd med metallisk yta, ljust trägolv och en köksö
Idéer för funkis kök, med en enkel diskho, släta luckor, grå skåp, bänkskiva i rostfritt stål, stänkskydd med metallisk yta, ljust trägolv och en köksö
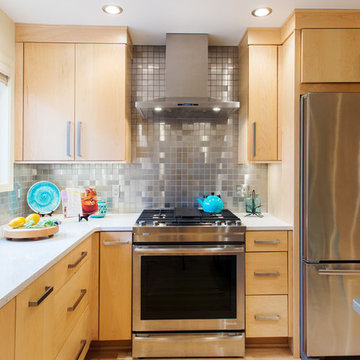
Jim Schuon Photography
Foto på ett stort vintage kök, med en undermonterad diskho, släta luckor, skåp i ljust trä, bänkskiva i kvartsit, stänkskydd med metallisk yta, stänkskydd i metallkakel, rostfria vitvaror, ljust trägolv och en köksö
Foto på ett stort vintage kök, med en undermonterad diskho, släta luckor, skåp i ljust trä, bänkskiva i kvartsit, stänkskydd med metallisk yta, stänkskydd i metallkakel, rostfria vitvaror, ljust trägolv och en köksö
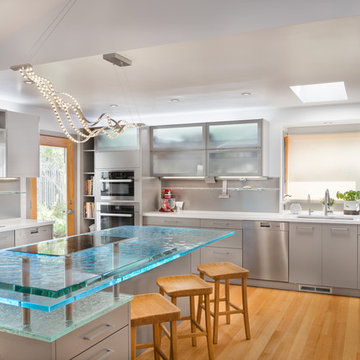
3 dramatics level of cast glass make this upscale kitchen stand out (images from Mike Llewelen courtesy of Kitchen Studio of Monterey)
Bild på ett stort funkis kök, med släta luckor, beige skåp, bänkskiva i glas, stänkskydd med metallisk yta, rostfria vitvaror, ljust trägolv och flera köksöar
Bild på ett stort funkis kök, med släta luckor, beige skåp, bänkskiva i glas, stänkskydd med metallisk yta, rostfria vitvaror, ljust trägolv och flera köksöar
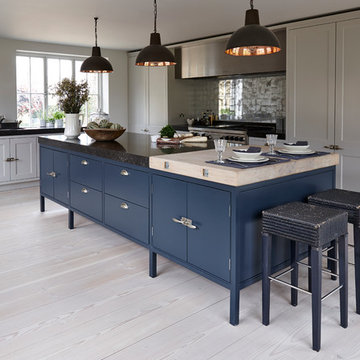
Klassisk inredning av ett l-kök, med grå skåp, stänkskydd med metallisk yta, rostfria vitvaror, ljust trägolv och en köksö

Exotisk inredning av ett avskilt, stort grå grått l-kök, med en undermonterad diskho, luckor med infälld panel, skåp i ljust trä, marmorbänkskiva, stänkskydd med metallisk yta, spegel som stänkskydd, integrerade vitvaror, ljust trägolv, en köksö och brunt golv

The installation of a Flushglaze fixed rooflight was key to unlocking the natural light in the windowless kitchen area, which shares its exterior wall with the neighbour’s house.
3 646 foton på kök, med stänkskydd med metallisk yta och ljust trägolv
5