8 314 foton på kök, med stänkskydd med metallisk yta
Sortera efter:
Budget
Sortera efter:Populärt i dag
41 - 60 av 8 314 foton
Artikel 1 av 3
Inspiration för stora moderna beige kök, med en undermonterad diskho, skåp i shakerstil, vita skåp, bänkskiva i kvartsit, stänkskydd med metallisk yta, stänkskydd i glaskakel, rostfria vitvaror, mellanmörkt trägolv, en köksö och grått golv

A custom white shaker Kitchen that is beautiful and functional.
Idéer för stora vintage grått kök, med skåp i shakerstil, vita skåp, granitbänkskiva, stänkskydd med metallisk yta, ljust trägolv, en köksö, en undermonterad diskho, stänkskydd i mosaik och beiget golv
Idéer för stora vintage grått kök, med skåp i shakerstil, vita skåp, granitbänkskiva, stänkskydd med metallisk yta, ljust trägolv, en köksö, en undermonterad diskho, stänkskydd i mosaik och beiget golv

This contemporary kitchen plays with colour and texture, featuring a bronze fish scale tile, contrasted with a statement navy blue tongue & groove patterned island.

A stunning period property in the heart of London, the homeowners of this beautiful town house have created a stunning, boutique hotel vibe throughout, and Burlanes were commissioned to design and create a kitchen with charisma and rustic charm.
Handpainted in Farrow & Ball 'Studio Green', the Burlanes Hoyden cabinetry is handmade to fit the dimensions of the room exactly, complemented perfectly with Silestone worktops in 'Iconic White'.

Idéer för att renovera ett mellanstort vintage vit vitt kök, med en undermonterad diskho, skåp i shakerstil, grå skåp, stänkskydd med metallisk yta, stänkskydd i metallkakel, rostfria vitvaror, klinkergolv i porslin, en köksö och flerfärgat golv

Inspiration för stora moderna vitt kök, med en nedsänkt diskho, vita skåp, bänkskiva i kvarts, spegel som stänkskydd, rostfria vitvaror, en köksö, släta luckor, brunt golv, stänkskydd med metallisk yta och mellanmörkt trägolv

This Boulder, Colorado remodel by fuentesdesign demonstrates the possibility of renewal in American suburbs, and Passive House design principles. Once an inefficient single story 1,000 square-foot ranch house with a forced air furnace, has been transformed into a two-story, solar powered 2500 square-foot three bedroom home ready for the next generation.
The new design for the home is modern with a sustainable theme, incorporating a palette of natural materials including; reclaimed wood finishes, FSC-certified pine Zola windows and doors, and natural earth and lime plasters that soften the interior and crisp contemporary exterior with a flavor of the west. A Ninety-percent efficient energy recovery fresh air ventilation system provides constant filtered fresh air to every room. The existing interior brick was removed and replaced with insulation. The remaining heating and cooling loads are easily met with the highest degree of comfort via a mini-split heat pump, the peak heat load has been cut by a factor of 4, despite the house doubling in size. During the coldest part of the Colorado winter, a wood stove for ambiance and low carbon back up heat creates a special place in both the living and kitchen area, and upstairs loft.
This ultra energy efficient home relies on extremely high levels of insulation, air-tight detailing and construction, and the implementation of high performance, custom made European windows and doors by Zola Windows. Zola’s ThermoPlus Clad line, which boasts R-11 triple glazing and is thermally broken with a layer of patented German Purenit®, was selected for the project. These windows also provide a seamless indoor/outdoor connection, with 9′ wide folding doors from the dining area and a matching 9′ wide custom countertop folding window that opens the kitchen up to a grassy court where mature trees provide shade and extend the living space during the summer months.
With air-tight construction, this home meets the Passive House Retrofit (EnerPHit) air-tightness standard of
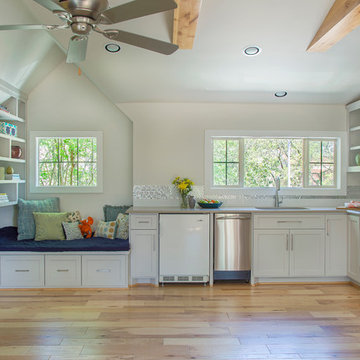
Erika Barczak, By Design Interiors Inc.
Photo Credit: Daniel Angulo www.danielangulo.com
Builder: Wamhoff Design Build www.wamhoffdesignbuild.com
After knocking down walls to open up the space and adding skylights, a bright, airy kitchen with abundant natural light was created. The lighting, counter stools and soapstone countertops give the room an urban chic, semi-industrial feel but the warmth of the wooden beams and the wood flooring make sure that the space is not cold. A secondary, smaller island was put on wheels in order to have a movable and highly functional prep space.

The formal dining room with paneling and tray ceiling is serviced by a custom fitted double-sided butler’s pantry with hammered polished nickel sink and beverage center.
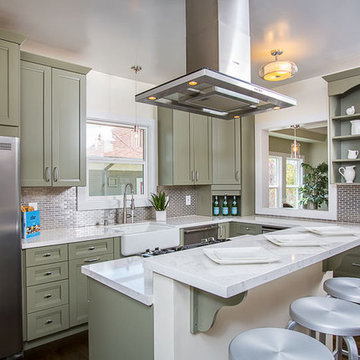
BrightRoomSF Photography San Francisco
Marcell Puzsar
Foto på ett mellanstort vintage kök, med en rustik diskho, skåp i shakerstil, gröna skåp, bänkskiva i kvarts, stänkskydd med metallisk yta, stänkskydd i metallkakel, rostfria vitvaror, mörkt trägolv och en köksö
Foto på ett mellanstort vintage kök, med en rustik diskho, skåp i shakerstil, gröna skåp, bänkskiva i kvarts, stänkskydd med metallisk yta, stänkskydd i metallkakel, rostfria vitvaror, mörkt trägolv och en köksö

J E Evans
Idéer för ett stort lantligt l-kök, med luckor med profilerade fronter, skåp i mellenmörkt trä, stänkskydd med metallisk yta, stänkskydd i stenkakel, rostfria vitvaror, en undermonterad diskho, marmorbänkskiva, mellanmörkt trägolv och en köksö
Idéer för ett stort lantligt l-kök, med luckor med profilerade fronter, skåp i mellenmörkt trä, stänkskydd med metallisk yta, stänkskydd i stenkakel, rostfria vitvaror, en undermonterad diskho, marmorbänkskiva, mellanmörkt trägolv och en köksö
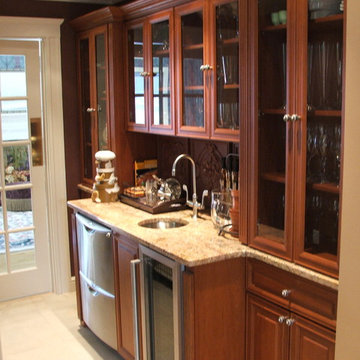
The empty space between this large kitchen and formal living room was annexed as a butler's pantry with extensive glass-front display upper cabinets for glassware, a wine fridge, bar sink, and stacked dishwasher drawers particularly well suited to overflow glassware from parties.

A mix of white painted and stained walnut cabinetry, with brass accents in the hardware and lighting - make this kitchen the showstopper in the house. Cezanne quartzite brings in color and movement to the countertops, and the brass mosaic backsplash adds texture and great visual interest to the walls.

Antoine Tasselli
Idéer för vintage brunt kök, med en rustik diskho, luckor med upphöjd panel, svarta skåp, träbänkskiva, stänkskydd med metallisk yta, svarta vitvaror och blått golv
Idéer för vintage brunt kök, med en rustik diskho, luckor med upphöjd panel, svarta skåp, träbänkskiva, stänkskydd med metallisk yta, svarta vitvaror och blått golv

Idéer för att renovera ett stort maritimt vit vitt kök, med en undermonterad diskho, skåp i shakerstil, vita skåp, bänkskiva i kvarts, stänkskydd med metallisk yta, stänkskydd i keramik, svarta vitvaror, laminatgolv, en köksö och brunt golv

Lisa Lodwig
Inredning av ett modernt mellanstort kök, med en nedsänkt diskho, släta luckor, vita skåp, bänkskiva i kvartsit, stänkskydd med metallisk yta, spegel som stänkskydd, integrerade vitvaror, klinkergolv i porslin, vitt golv och en halv köksö
Inredning av ett modernt mellanstort kök, med en nedsänkt diskho, släta luckor, vita skåp, bänkskiva i kvartsit, stänkskydd med metallisk yta, spegel som stänkskydd, integrerade vitvaror, klinkergolv i porslin, vitt golv och en halv köksö
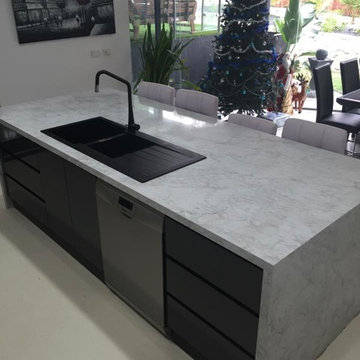
Inspiration för avskilda, mellanstora klassiska parallellkök, med en dubbel diskho, släta luckor, vita skåp, marmorbänkskiva, stänkskydd med metallisk yta, stänkskydd i metallkakel, svarta vitvaror, klinkergolv i porslin och en köksö

Photography by Brian Pettigrew
Inredning av ett modernt stort kök, med en undermonterad diskho, släta luckor, grå skåp, bänkskiva i kvartsit, stänkskydd med metallisk yta, stänkskydd i metallkakel, rostfria vitvaror, mörkt trägolv och en köksö
Inredning av ett modernt stort kök, med en undermonterad diskho, släta luckor, grå skåp, bänkskiva i kvartsit, stänkskydd med metallisk yta, stänkskydd i metallkakel, rostfria vitvaror, mörkt trägolv och en köksö

This 400 s.f. studio apartment in NYC’s Greenwich Village serves as a pied-a-terre
for clients whose primary residence is on the West Coast.
Although the clients do not reside here full-time, this tiny space accommodates
all the creature comforts of home.
Bleached hardwood floors, crisp white walls, and high ceilings are the backdrop to
a custom blackened steel and glass partition, layered with raw silk sheer draperies,
to create a private sleeping area, replete with custom built-in closets.
Simple headboard and crisp linens are balanced with a lightly-metallic glazed
duvet and a vintage textile pillow.
The living space boasts a custom Belgian linen sectional sofa that pulls out into a
full-size bed for the couple’s young children who sometimes accompany them.
Efficient and inexpensive dining furniture sits comfortably in the main living space
and lends clean, Scandinavian functionality for sharing meals. The sculptural
handrafted metal ceiling mobile offsets the architecture’s clean lines, defining the
space while accentuating the tall ceilings.
The kitchenette combines custom cool grey lacquered cabinets with brass fittings,
white beveled subway tile, and a warm brushed brass backsplash; an antique
Boucherouite runner and textural woven stools that pull up to the kitchen’s
coffee counter puntuate the clean palette with warmth and the human scale.
The under-counter freezer and refrigerator, along with the 18” dishwasher, are all
panelled to match the cabinets, and open shelving to the ceiling maximizes the
feeling of the space’s volume.
The entry closet doubles as home for a combination washer/dryer unit.
The custom bathroom vanity, with open brass legs sitting against floor-to-ceiling
marble subway tile, boasts a honed gray marble countertop, with an undermount
sink offset to maximize precious counter space and highlight a pendant light. A
tall narrow cabinet combines closed and open storage, and a recessed mirrored
medicine cabinet conceals additional necessaries.
The stand-up shower is kept minimal, with simple white beveled subway tile and
frameless glass doors, and is large enough to host a teak and stainless bench for
comfort; black sink and bath fittings ground the otherwise light palette.
What had been a generic studio apartment became a rich landscape for living.
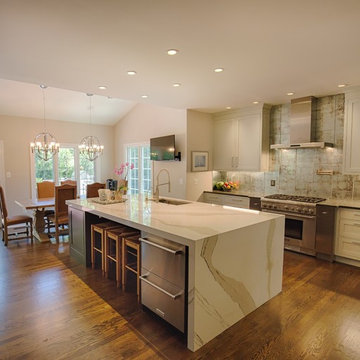
Amendolara Photography
Idéer för stora vintage vitt kök, med en undermonterad diskho, bänkskiva i kvarts, en köksö, skåp i shakerstil, grå skåp, rostfria vitvaror, mellanmörkt trägolv, brunt golv, stänkskydd med metallisk yta och stänkskydd i metallkakel
Idéer för stora vintage vitt kök, med en undermonterad diskho, bänkskiva i kvarts, en köksö, skåp i shakerstil, grå skåp, rostfria vitvaror, mellanmörkt trägolv, brunt golv, stänkskydd med metallisk yta och stänkskydd i metallkakel
8 314 foton på kök, med stänkskydd med metallisk yta
3