19 589 foton på kök, med stänkskydd med metallisk yta
Sortera efter:
Budget
Sortera efter:Populärt i dag
121 - 140 av 19 589 foton
Artikel 1 av 3

Idéer för att renovera ett mellanstort vintage vit vitt kök, med en undermonterad diskho, skåp i shakerstil, grå skåp, stänkskydd med metallisk yta, stänkskydd i metallkakel, rostfria vitvaror, klinkergolv i porslin, en köksö och flerfärgat golv

This photo: For a couple's house in Paradise Valley, architect C.P. Drewett created a sleek modern kitchen with Caesarstone counters and tile backsplashes from Art Stone LLC. Porcelain-tile floors from Villagio Tile & Stone provide contrast to the dark-stained vertical-grain white-oak cabinetry fabricated by Reliance Custom Cabinets.
Positioned near the base of iconic Camelback Mountain, “Outside In” is a modernist home celebrating the love of outdoor living Arizonans crave. The design inspiration was honoring early territorial architecture while applying modernist design principles.
Dressed with undulating negra cantera stone, the massing elements of “Outside In” bring an artistic stature to the project’s design hierarchy. This home boasts a first (never seen before feature) — a re-entrant pocketing door which unveils virtually the entire home’s living space to the exterior pool and view terrace.
A timeless chocolate and white palette makes this home both elegant and refined. Oriented south, the spectacular interior natural light illuminates what promises to become another timeless piece of architecture for the Paradise Valley landscape.
Project Details | Outside In
Architect: CP Drewett, AIA, NCARB, Drewett Works
Builder: Bedbrock Developers
Interior Designer: Ownby Design
Photographer: Werner Segarra
Publications:
Luxe Interiors & Design, Jan/Feb 2018, "Outside In: Optimized for Entertaining, a Paradise Valley Home Connects with its Desert Surrounds"
Awards:
Gold Nugget Awards - 2018
Award of Merit – Best Indoor/Outdoor Lifestyle for a Home – Custom
The Nationals - 2017
Silver Award -- Best Architectural Design of a One of a Kind Home - Custom or Spec
http://www.drewettworks.com/outside-in/

Inspiration för ett stort funkis kök, med en undermonterad diskho, släta luckor, bänkskiva i kvarts, stänkskydd i metallkakel, rostfria vitvaror, klinkergolv i porslin, grått golv, svarta skåp, stänkskydd med metallisk yta och flera köksöar

Inspiration för stora moderna vitt kök, med en nedsänkt diskho, vita skåp, bänkskiva i kvarts, spegel som stänkskydd, rostfria vitvaror, en köksö, släta luckor, brunt golv, stänkskydd med metallisk yta och mellanmörkt trägolv
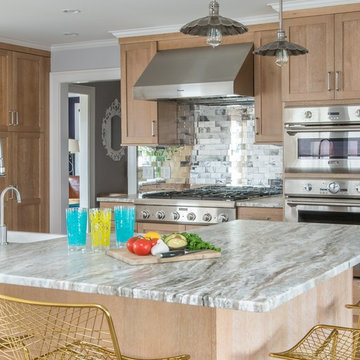
Our team helped a growing family transform their recent house purchase into a home they love. Working with architect Tom Downer of Downer Associates, we opened up a dark Cape filled with small rooms and heavy paneling to create a free-flowing, airy living space. The “new” home features a relocated and updated kitchen, additional baths, a master suite, mudroom and first floor laundry – all within the original footprint.
Photo: Mary Prince Photography
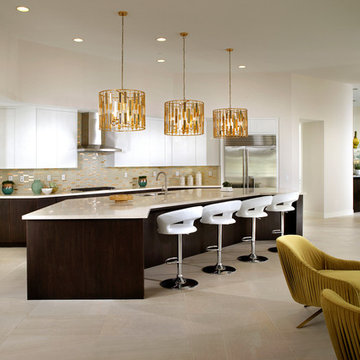
Residence Two Kitchen at Skye in Palm Springs, California
Inredning av ett retro kök med öppen planlösning, med en undermonterad diskho, släta luckor, vita skåp, stänkskydd med metallisk yta, stänkskydd i metallkakel, rostfria vitvaror och en köksö
Inredning av ett retro kök med öppen planlösning, med en undermonterad diskho, släta luckor, vita skåp, stänkskydd med metallisk yta, stänkskydd i metallkakel, rostfria vitvaror och en köksö

Alexander James
Idéer för mellanstora funkis kök, med en integrerad diskho, släta luckor, skåp i rostfritt stål, bänkskiva i rostfritt stål, stänkskydd med metallisk yta, rostfria vitvaror, kalkstensgolv och en köksö
Idéer för mellanstora funkis kök, med en integrerad diskho, släta luckor, skåp i rostfritt stål, bänkskiva i rostfritt stål, stänkskydd med metallisk yta, rostfria vitvaror, kalkstensgolv och en köksö

Inspiration för ett mycket stort funkis linjärt kök med öppen planlösning, med en dubbel diskho, släta luckor, vita skåp, stänkskydd med metallisk yta, en köksö, rostfria vitvaror och marmorgolv
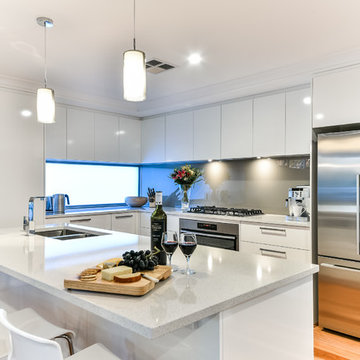
Inspiration för mellanstora moderna kök, med en undermonterad diskho, släta luckor, vita skåp, bänkskiva i kvarts, stänkskydd med metallisk yta, glaspanel som stänkskydd, rostfria vitvaror, mellanmörkt trägolv och en köksö

Fraser Marsden Photography
Exempel på ett litet modernt kök, med en dubbel diskho, släta luckor, vita skåp, bänkskiva i koppar, stänkskydd med metallisk yta, spegel som stänkskydd, rostfria vitvaror, mörkt trägolv och en halv köksö
Exempel på ett litet modernt kök, med en dubbel diskho, släta luckor, vita skåp, bänkskiva i koppar, stänkskydd med metallisk yta, spegel som stänkskydd, rostfria vitvaror, mörkt trägolv och en halv köksö
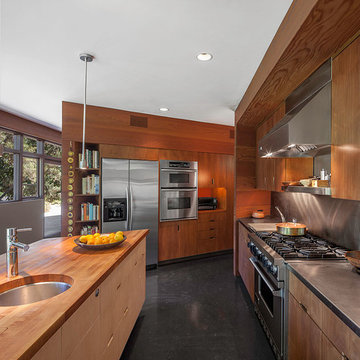
Lloyd Wright, son of Frank Lloyd Wright, designed the low-slung Gainsburg House in 1946 in the spirit of his father’s Usonian House prototypes of the 1930s. The new owners sought to reverse years of insensitive alterations while including a new kitchen, dining and family rooms, updated bathrooms, lighting and finishes, with accommodation for contemporary art display. The house was conceived as one area within an overall site geometry and the exterior can be seen from all interior angles and spaces. Our new palette compliments the original finishes and reinforces the existing geometry, enhancing a rhythm that moves throughout the house and engages the landscape in a continuous spatial composition. Images by Steve King Architectural Photography

This Boulder, Colorado remodel by fuentesdesign demonstrates the possibility of renewal in American suburbs, and Passive House design principles. Once an inefficient single story 1,000 square-foot ranch house with a forced air furnace, has been transformed into a two-story, solar powered 2500 square-foot three bedroom home ready for the next generation.
The new design for the home is modern with a sustainable theme, incorporating a palette of natural materials including; reclaimed wood finishes, FSC-certified pine Zola windows and doors, and natural earth and lime plasters that soften the interior and crisp contemporary exterior with a flavor of the west. A Ninety-percent efficient energy recovery fresh air ventilation system provides constant filtered fresh air to every room. The existing interior brick was removed and replaced with insulation. The remaining heating and cooling loads are easily met with the highest degree of comfort via a mini-split heat pump, the peak heat load has been cut by a factor of 4, despite the house doubling in size. During the coldest part of the Colorado winter, a wood stove for ambiance and low carbon back up heat creates a special place in both the living and kitchen area, and upstairs loft.
This ultra energy efficient home relies on extremely high levels of insulation, air-tight detailing and construction, and the implementation of high performance, custom made European windows and doors by Zola Windows. Zola’s ThermoPlus Clad line, which boasts R-11 triple glazing and is thermally broken with a layer of patented German Purenit®, was selected for the project. These windows also provide a seamless indoor/outdoor connection, with 9′ wide folding doors from the dining area and a matching 9′ wide custom countertop folding window that opens the kitchen up to a grassy court where mature trees provide shade and extend the living space during the summer months.
With air-tight construction, this home meets the Passive House Retrofit (EnerPHit) air-tightness standard of
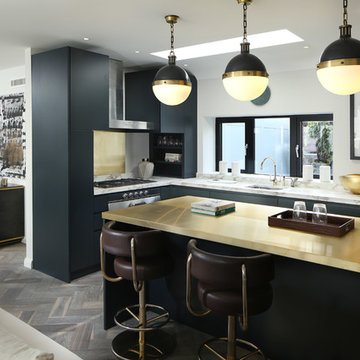
Alex Maguire
Inspiration för moderna l-kök, med en undermonterad diskho, släta luckor, svarta skåp, stänkskydd med metallisk yta, stänkskydd i metallkakel, mellanmörkt trägolv och en köksö
Inspiration för moderna l-kök, med en undermonterad diskho, släta luckor, svarta skåp, stänkskydd med metallisk yta, stänkskydd i metallkakel, mellanmörkt trägolv och en köksö
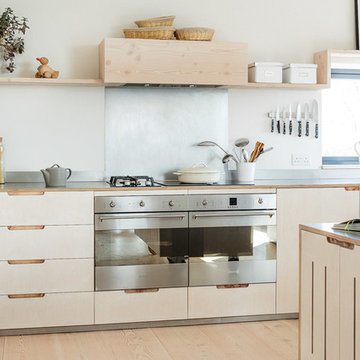
This image perfectly showcases the softness and neutral colours of the wood meeting the hardness of the metal. The contrast of the two is what adds such interest to this kitchen. It's not always about colour, materials in their raw form can add such drama. Behind the double Smeg oven is a brushed stainless steel sheet splashback bonded with plywood. The Dinesen flooring has been used as open shelving and to house the extractor fan.
Photo credit: Brett Charles

The kitchen presents handmade cabinetry in a sophisticated palette of Zoffany silver and soft white Corian surfaces which reflect light streaming in through the French doors.
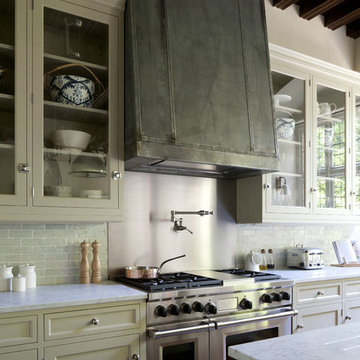
Artichoke worked with the renowned interior designer Michael Smith to develop the style of this bespoke kitchen. The detailing of the furniture either side of the Wolf range is influenced by the American East Coast New England style, with chromed door catches and simple glazed wall cabinets. The extraction canopy is clad in zinc and antiqued with acid and wax.
The green painted larder cabinet contains food storage and refrigeration; the mouldings on this cabinet were inspired from a piece of Dutch antique furniture. The pot hanging rack enabled us to provide lighting over the island and saved littering the timbered ceiling with unsightly lighting.
Primary materials: Hand painted cabinetry, steel and antiqued zinc.

Building Designer: Gerard Smith Design
Photographer: Paul Smith Images
Winner of HIA House of the Year over $2M
Inspiration för ett stort funkis parallellkök, med släta luckor, skåp i mellenmörkt trä, stänkskydd i metallkakel, travertin golv, en köksö, stänkskydd med metallisk yta och beiget golv
Inspiration för ett stort funkis parallellkök, med släta luckor, skåp i mellenmörkt trä, stänkskydd i metallkakel, travertin golv, en köksö, stänkskydd med metallisk yta och beiget golv
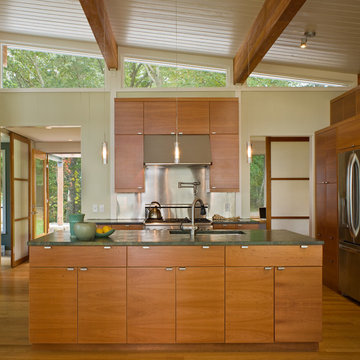
Exempel på ett mellanstort modernt l-kök, med en undermonterad diskho, släta luckor, skåp i mellenmörkt trä, stänkskydd med metallisk yta, stänkskydd i metallkakel, rostfria vitvaror och en köksö
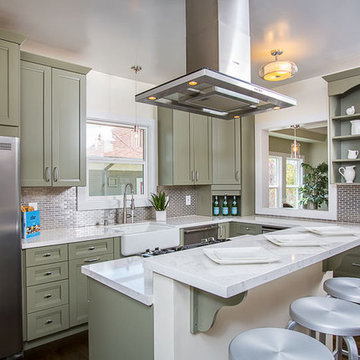
BrightRoomSF Photography San Francisco
Marcell Puzsar
Foto på ett mellanstort vintage kök, med en rustik diskho, skåp i shakerstil, gröna skåp, bänkskiva i kvarts, stänkskydd med metallisk yta, stänkskydd i metallkakel, rostfria vitvaror, mörkt trägolv och en köksö
Foto på ett mellanstort vintage kök, med en rustik diskho, skåp i shakerstil, gröna skåp, bänkskiva i kvarts, stänkskydd med metallisk yta, stänkskydd i metallkakel, rostfria vitvaror, mörkt trägolv och en köksö
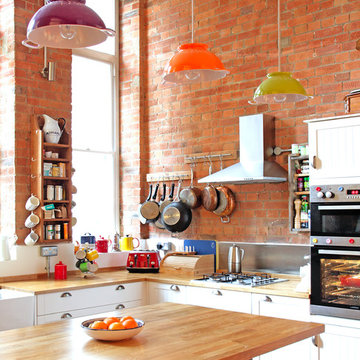
Three colourful custom-made colander lights add a splash of colour to this open-plan kitchen in a converted Victorian school house. The kitchen island is custom-made out of a vintage oak chest.
Photography by Fisher Hart
19 589 foton på kök, med stänkskydd med metallisk yta
7