128 foton på kök, med stänkskydd med metallisk yta
Sortera efter:
Budget
Sortera efter:Populärt i dag
1 - 20 av 128 foton
Artikel 1 av 3

White kitchen with stacked wall cabinets, custom range hood, and large island with plenty of seating.
Foto på ett mycket stort vintage kök, med en undermonterad diskho, skåp i shakerstil, vita skåp, bänkskiva i kvartsit, rostfria vitvaror, mörkt trägolv, en köksö och stänkskydd med metallisk yta
Foto på ett mycket stort vintage kök, med en undermonterad diskho, skåp i shakerstil, vita skåp, bänkskiva i kvartsit, rostfria vitvaror, mörkt trägolv, en köksö och stänkskydd med metallisk yta

Windows and door panels reaching for the 12 foot ceilings flood this kitchen with natural light. Custom stainless cabinetry with an integral sink and commercial style faucet carry out the industrial theme of the space.
Photo by Lincoln Barber

Adrian Gregorutti
Bild på ett vintage kök, med rostfria vitvaror, träbänkskiva, vita skåp, skåp i shakerstil, stänkskydd med metallisk yta, stänkskydd i metallkakel, en undermonterad diskho, en köksö och mörkt trägolv
Bild på ett vintage kök, med rostfria vitvaror, träbänkskiva, vita skåp, skåp i shakerstil, stänkskydd med metallisk yta, stänkskydd i metallkakel, en undermonterad diskho, en köksö och mörkt trägolv

The cabinet paint is standard Navajo White and the 3"x6" tile is Pratt & Larson C609 metallic glazed ceramic tile. Visit http://prattandlarson.com/colors/glazes/metallics/

Inspiration för ett vintage kök, med beige skåp, rostfria vitvaror, stänkskydd med metallisk yta, stänkskydd i metallkakel och luckor med glaspanel

Rikki Snyder © 2013 Houzz
Inspiration för ett eklektiskt grå grått l-kök, med bänkskiva i rostfritt stål, en nedsänkt diskho, skåp i shakerstil, skåp i ljust trä, stänkskydd med metallisk yta, stänkskydd i metallkakel och rostfria vitvaror
Inspiration för ett eklektiskt grå grått l-kök, med bänkskiva i rostfritt stål, en nedsänkt diskho, skåp i shakerstil, skåp i ljust trä, stänkskydd med metallisk yta, stänkskydd i metallkakel och rostfria vitvaror

Bild på ett mellanstort vintage linjärt kök med öppen planlösning, med en undermonterad diskho, skåp i shakerstil, vita skåp, bänkskiva i kvarts, stänkskydd med metallisk yta, stänkskydd i metallkakel, rostfria vitvaror, mellanmörkt trägolv, en köksö och brunt golv
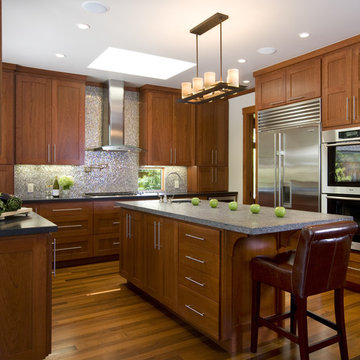
Photography by Rusty Reniers
Bild på ett avskilt amerikanskt u-kök, med rostfria vitvaror, luckor med infälld panel, skåp i mellenmörkt trä, en undermonterad diskho, bänkskiva i kalksten och stänkskydd med metallisk yta
Bild på ett avskilt amerikanskt u-kök, med rostfria vitvaror, luckor med infälld panel, skåp i mellenmörkt trä, en undermonterad diskho, bänkskiva i kalksten och stänkskydd med metallisk yta
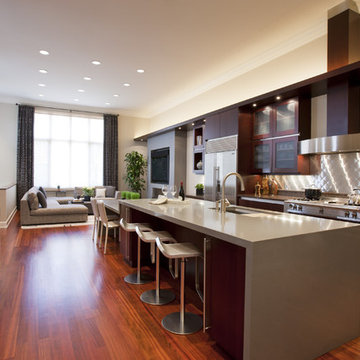
Idéer för funkis kök, med rostfria vitvaror, luckor med glaspanel, skåp i mörkt trä, bänkskiva i kvarts, stänkskydd med metallisk yta och stänkskydd i metallkakel
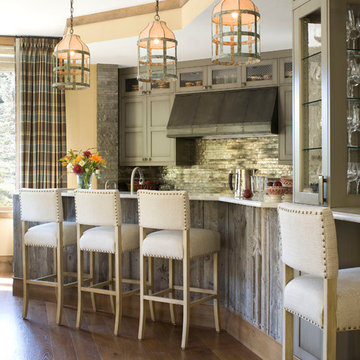
Photo Credit: Kimberly Gavin
Bild på ett funkis beige beige kök, med grå skåp och stänkskydd med metallisk yta
Bild på ett funkis beige beige kök, med grå skåp och stänkskydd med metallisk yta

Denash Photography, Designed by Jenny Rausch C.K.D. A view of a small bar area in a large kitchen. Wood flooring, recessed ceiling cans. Light blue cabinetry color with decorative accents. Tile backsplash, Custom open shelving with mirrored back. X mullion glass door inserts. Stainless steel appliances. Pendant lighting over peninsula.

Level Three: Base and tall cabinets in grey-stained European oak are topped with quartz countertops.
The bronze leather bar stools are height-adjustable, from bar-height to table-height and any height in between. They're perfect for extra seating, as needed, in the living and dining room areas.
Photograph © Darren Edwards, San Diego

Kitchen Stove Area, with open cabinets below the gas stove top and beautiful stainless steel tile back splash from Mohawk.
Bild på ett vintage kök, med granitbänkskiva, stänkskydd med metallisk yta och stänkskydd i metallkakel
Bild på ett vintage kök, med granitbänkskiva, stänkskydd med metallisk yta och stänkskydd i metallkakel
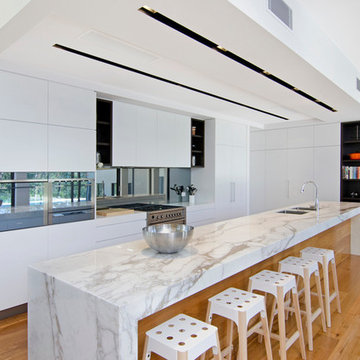
Exempel på ett modernt l-kök, med släta luckor, vita skåp, stänkskydd med metallisk yta, spegel som stänkskydd och mellanmörkt trägolv
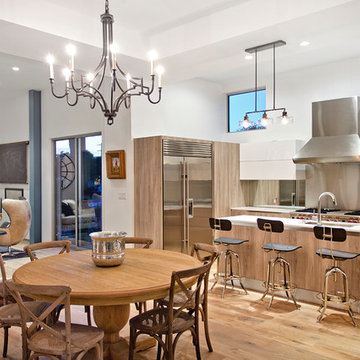
Andrew Bramasco, Teles Photography
Idéer för funkis kök, med släta luckor, stänkskydd med metallisk yta, spegel som stänkskydd, rostfria vitvaror och mellanmörkt trägolv
Idéer för funkis kök, med släta luckor, stänkskydd med metallisk yta, spegel som stänkskydd, rostfria vitvaror och mellanmörkt trägolv
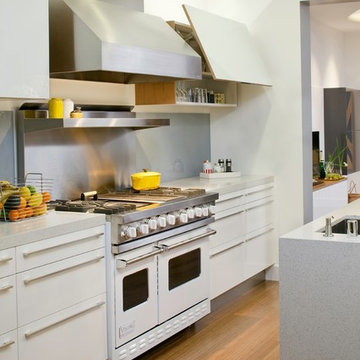
2012 AIA San Francisco Living Home Tours | Architecture and Interiors by Three Legged Pig Design | Photo by Gtodd
Bild på ett funkis kök, med vita skåp, stänkskydd med metallisk yta och stänkskydd i metallkakel
Bild på ett funkis kök, med vita skåp, stänkskydd med metallisk yta och stänkskydd i metallkakel
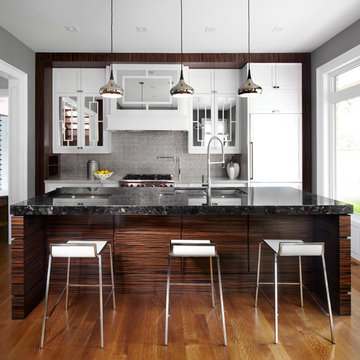
Lisa Petrole Photography
Elsa Santos Stylist
Inspiration för ett funkis parallellkök, med luckor med infälld panel, vita skåp, granitbänkskiva, stänkskydd med metallisk yta, stänkskydd i mosaik, integrerade vitvaror och en dubbel diskho
Inspiration för ett funkis parallellkök, med luckor med infälld panel, vita skåp, granitbänkskiva, stänkskydd med metallisk yta, stänkskydd i mosaik, integrerade vitvaror och en dubbel diskho
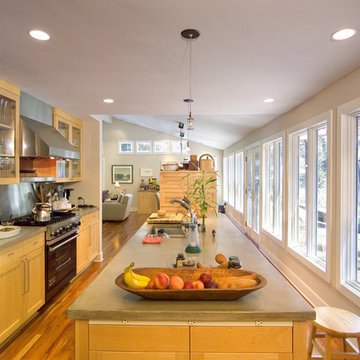
The wall of windows in this kitchen design creates a sense of a more open and larger kitchen.
Modern inredning av ett mellanstort parallellkök, med rostfria vitvaror, en undermonterad diskho, skåp i shakerstil, skåp i ljust trä, stänkskydd med metallisk yta, ljust trägolv och en köksö
Modern inredning av ett mellanstort parallellkök, med rostfria vitvaror, en undermonterad diskho, skåp i shakerstil, skåp i ljust trä, stänkskydd med metallisk yta, ljust trägolv och en köksö
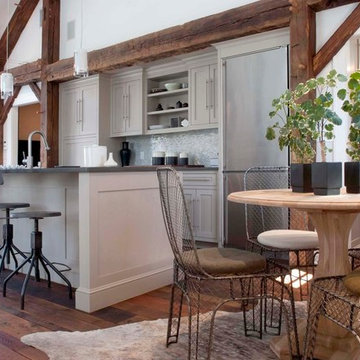
Complete restoration and adaptive re-use of a circa 1850's barn in Harding Township, New Jersey. We introduced a new two-story Family room with summer kitchen, direct access to a pool and pool terrace, changing rooms, powder room with shower, and a sleeping loft above.
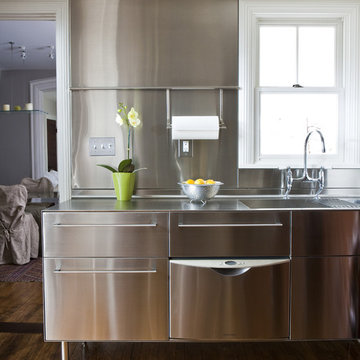
Idéer för vintage kök, med bänkskiva i rostfritt stål, en integrerad diskho, skåp i rostfritt stål, stänkskydd med metallisk yta, stänkskydd i metallkakel, rostfria vitvaror och släta luckor
128 foton på kök, med stänkskydd med metallisk yta
1