11 589 foton på kök, med svart golv och blått golv
Sortera efter:
Budget
Sortera efter:Populärt i dag
21 - 40 av 11 589 foton
Artikel 1 av 3
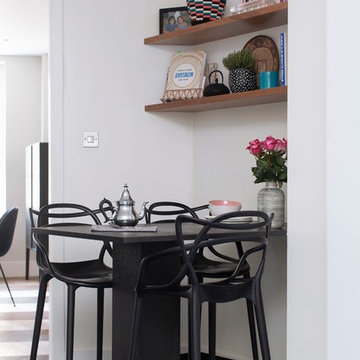
We worked on the interior design of this three bedroom apartment in Kensington Church Street for a young family. Inspired by the clients taste for luxury materials, soft hues and subtle shapes, a handsome smoked oak parquet chevron floor grounds an earthy colour palette. A refined shellac finish has been used in the cabinetry, with a secret cocktail cabinet incorporated into the sliding kitchen door.

When we drove out to Mukilteo for our initial consultation, we immediately fell in love with this house. With its tall ceilings, eclectic mix of wood, glass and steel, and gorgeous view of the Puget Sound, we quickly nicknamed this project "The Mukilteo Gem". Our client, a cook and baker, did not like her existing kitchen. The main points of issue were short runs of available counter tops, lack of storage and shortage of light. So, we were called in to implement some big, bold ideas into a small footprint kitchen with big potential. We completely changed the layout of the room by creating a tall, built-in storage wall and a continuous u-shape counter top. Early in the project, we took inventory of every item our clients wanted to store in the kitchen and ensured that every spoon, gadget, or bowl would have a dedicated "home" in their new kitchen. The finishes were meticulously selected to ensure continuity throughout the house. We also played with the color scheme to achieve a bold yet natural feel.This kitchen is a prime example of how color can be used to both make a statement and project peace and balance simultaneously. While busy at work on our client's kitchen improvement, we also updated the entry and gave the homeowner a modern laundry room with triple the storage space they originally had.
End result: ecstatic clients and a very happy design team. That's what we call a big success!
John Granen.

Cuisine scandinave ouverte sur le salon, sous une véranda.
Meubles Ikea. Carreaux de ciment Bahya. Table AMPM. Chaises Eames. Suspension Made.com
© Delphine LE MOINE

Beautiful kitchen remodel in a 1950's mis century modern home in Yellow Springs Ohio The Teal accent tile really sets off the bright orange range hood and stove.
Photo Credit, Kelly Settle Kelly Ann Photography
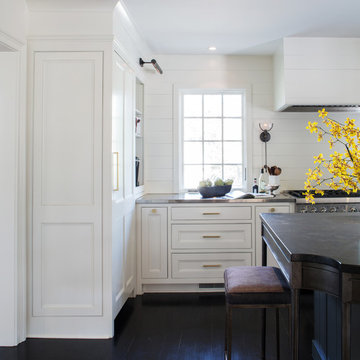
The Cherry Road project is a humble yet striking example of how small changes can have a big impact. A meaningful project as the final room to be renovated in this house, thus our completion aligned with the family’s move-in. The kitchen posed a number of problems the design worked to remedy. Such as an existing window oriented the room towards a neighboring driveway. The initial design move sought to reorganize the space internally, focusing the view from the sink back through the house to the pool and courtyard beyond. This simple repositioning allowed the range to center on the opposite wall, flanked by two windows that reduce direct views to the driveway while increasing the natural light of the space.
Opposite that opening to the dining room, we created a new custom hutch that has the upper doors bypass doors incorporate an antique mirror, then led they magnified the light and view opposite side of the room. The ceilings we were confined to eight foot four, so we wanted to create as much verticality as possible. All the cabinetry was designed to go to the ceiling, incorporating a simple coat mold at the ceiling. The west wall of the kitchen is primarily floor-to-ceiling storage behind paneled doors. So the refrigeration and freezers are fully integrated.
The island has a custom steel base with hammered legs, with a natural wax finish on it. The top is soapstone and incorporates an integral drain board in the kitchen sink. We did custom bar stools with steel bases and upholstered seats. At the range, we incorporated stainless steel countertops to integrate with the range itself, to make that more seamless flow. The edge detail is historic from the 1930s.
There is a concealed sort of office for the homeowner behind custom, bi-folding panel doors. So it can be closed and totally concealed, or opened up and engaged with the kitchen.
In the office area, which was a former pantry, we repurposed a granite marble top that was on the former island. Then the walls have a grass cloth wall covering, which is pinnable, so the homeowner can display photographs, calendars, and schedules.

Colin Conces
Foto på ett litet 50 tals vit kök, med en undermonterad diskho, släta luckor, grå skåp, bänkskiva i kvartsit, vitt stänkskydd, glaspanel som stänkskydd, integrerade vitvaror, klinkergolv i porslin, en halv köksö och svart golv
Foto på ett litet 50 tals vit kök, med en undermonterad diskho, släta luckor, grå skåp, bänkskiva i kvartsit, vitt stänkskydd, glaspanel som stänkskydd, integrerade vitvaror, klinkergolv i porslin, en halv köksö och svart golv

Bild på ett eklektiskt svart svart parallellkök, med en nedsänkt diskho, släta luckor, gula skåp och svart golv
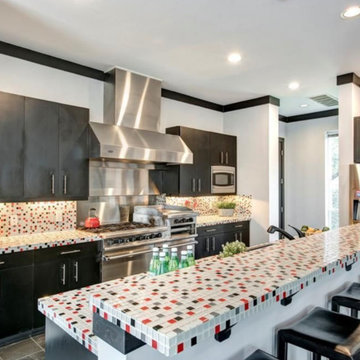
Idéer för mellanstora funkis flerfärgat kök, med en undermonterad diskho, släta luckor, svarta skåp, bänkskiva i glas, flerfärgad stänkskydd, stänkskydd i mosaik, rostfria vitvaror, klinkergolv i porslin, en köksö och svart golv

Anderson Architecture
Idéer för att renovera ett litet funkis svart svart kök, med en nedsänkt diskho, släta luckor, svarta skåp, träbänkskiva, vitt stänkskydd, betonggolv och svart golv
Idéer för att renovera ett litet funkis svart svart kök, med en nedsänkt diskho, släta luckor, svarta skåp, träbänkskiva, vitt stänkskydd, betonggolv och svart golv

Third Shift Photography
Idéer för ett 50 tals vit kök, med en integrerad diskho, släta luckor, skåp i mellenmörkt trä, bänkskiva i kvartsit, vitt stänkskydd, rostfria vitvaror och svart golv
Idéer för ett 50 tals vit kök, med en integrerad diskho, släta luckor, skåp i mellenmörkt trä, bänkskiva i kvartsit, vitt stänkskydd, rostfria vitvaror och svart golv
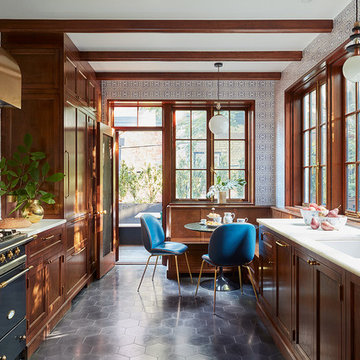
Photography by Christopher Sturnam
Klassisk inredning av ett mellanstort vit vitt kök och matrum, med skåp i mellenmörkt trä, svart golv, en undermonterad diskho, skåp i shakerstil, flerfärgad stänkskydd och svarta vitvaror
Klassisk inredning av ett mellanstort vit vitt kök och matrum, med skåp i mellenmörkt trä, svart golv, en undermonterad diskho, skåp i shakerstil, flerfärgad stänkskydd och svarta vitvaror

Idéer för ett stort lantligt vit l-kök, med skåp i shakerstil, vita skåp, en köksö, flerfärgad stänkskydd, svart golv, en rustik diskho, bänkskiva i kvarts, rostfria vitvaror, skiffergolv och fönster som stänkskydd
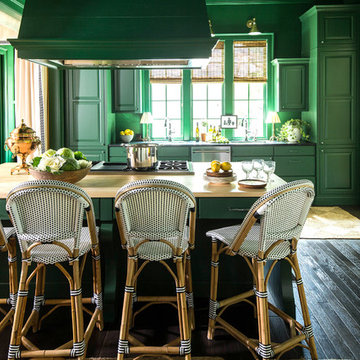
Idéer för stora vintage brunt kök, med luckor med upphöjd panel, gröna skåp, träbänkskiva, integrerade vitvaror, målat trägolv, en köksö och svart golv

Design by Aline Designs
Idéer för ett lantligt grå skafferi, med skåp i shakerstil, vita skåp och svart golv
Idéer för ett lantligt grå skafferi, med skåp i shakerstil, vita skåp och svart golv

Inredning av ett klassiskt mellanstort brun brunt kök, med mörkt trägolv, svart golv och luckor med infälld panel
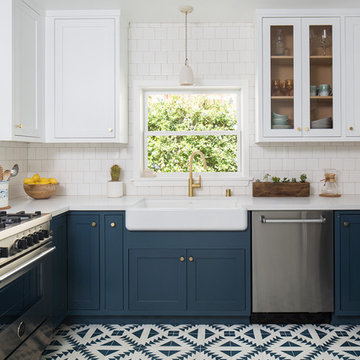
This is a kitchen remodel in a Craftsman style home located in the Highland Park neighborhood of Los Angeles, CA. Photo: Meghan Bob Photography
Exempel på ett avskilt, mellanstort amerikanskt u-kök, med en rustik diskho, skåp i shakerstil, blå skåp, bänkskiva i kvarts, vitt stänkskydd, stänkskydd i keramik, rostfria vitvaror, cementgolv och blått golv
Exempel på ett avskilt, mellanstort amerikanskt u-kök, med en rustik diskho, skåp i shakerstil, blå skåp, bänkskiva i kvarts, vitt stänkskydd, stänkskydd i keramik, rostfria vitvaror, cementgolv och blått golv
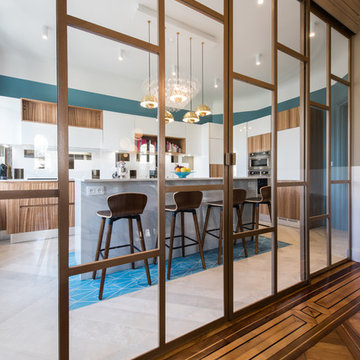
Inspiration för ett stort vintage kök, med vitt stänkskydd, rostfria vitvaror, klinkergolv i porslin, en köksö och blått golv
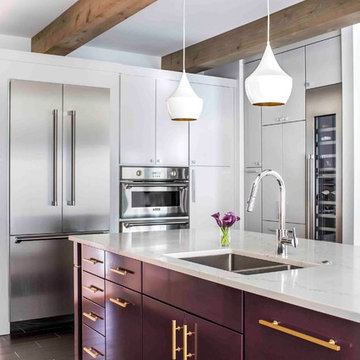
Photography by Jeff Herr
Idéer för att renovera ett funkis kök, med en dubbel diskho, släta luckor, lila skåp, bänkskiva i kvarts, rostfria vitvaror, en köksö och svart golv
Idéer för att renovera ett funkis kök, med en dubbel diskho, släta luckor, lila skåp, bänkskiva i kvarts, rostfria vitvaror, en köksö och svart golv
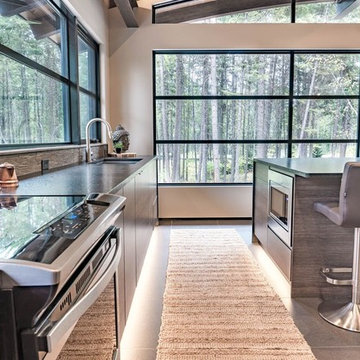
Inredning av ett modernt litet linjärt kök med öppen planlösning, med en undermonterad diskho, släta luckor, skåp i mörkt trä, granitbänkskiva, grått stänkskydd, stänkskydd i stenkakel, rostfria vitvaror, klinkergolv i porslin, en köksö och svart golv
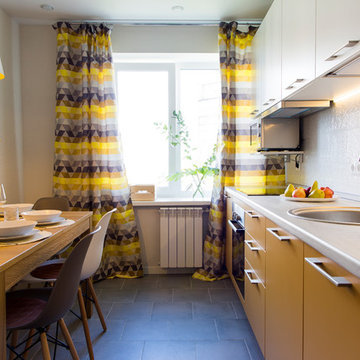
Екатерина Любимова
Inredning av ett klassiskt linjärt kök, med en nedsänkt diskho, släta luckor, gula skåp, vitt stänkskydd, rostfria vitvaror och svart golv
Inredning av ett klassiskt linjärt kök, med en nedsänkt diskho, släta luckor, gula skåp, vitt stänkskydd, rostfria vitvaror och svart golv
11 589 foton på kök, med svart golv och blått golv
2