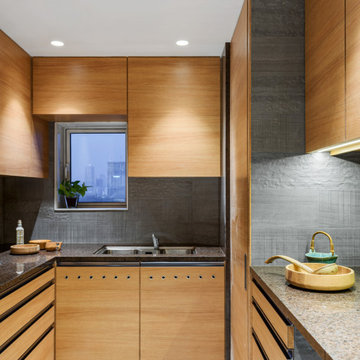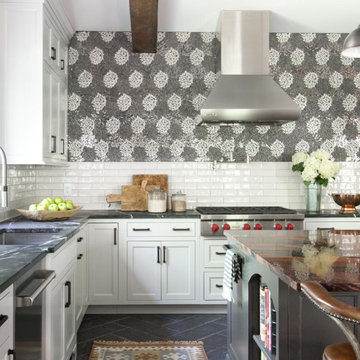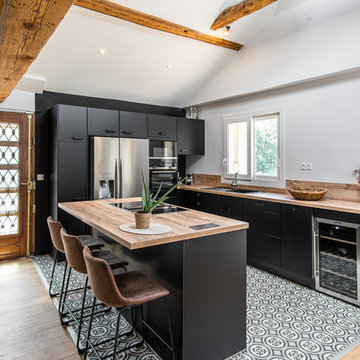31 417 foton på kök, med svart golv och flerfärgat golv
Sortera efter:
Budget
Sortera efter:Populärt i dag
161 - 180 av 31 417 foton
Artikel 1 av 3

Bild på ett mellanstort retro vit vitt kök, med en dubbel diskho, släta luckor, skåp i mörkt trä, bänkskiva i kvarts, vitt stänkskydd, stänkskydd i keramik, rostfria vitvaror, ljust trägolv, en köksö och flerfärgat golv

Idéer för ett maritimt vit linjärt kök med öppen planlösning, med en rustik diskho, skåp i shakerstil, vita skåp, bänkskiva i kvarts, flerfärgad stänkskydd, integrerade vitvaror, mörkt trägolv, en köksö och svart golv

Ce projet de rénovation est sans doute un des plus beaux exemples prouvant qu’on peut allier fonctionnalité, simplicité et esthétisme. On appréciera la douce atmosphère de l’appartement grâce aux tons pastels qu’on retrouve dans la majorité des pièces. Notre coup de cœur : cette cuisine, d’un bleu élégant et original, nichée derrière une jolie verrière blanche.

Heritage Cherry Coffee/Cat Station. We took advantage of an offset wall to create a functional coffee nook. An open bottom base cabinet with arched valance provide the perfect area to feed Kitty Cat

The right amount of accessories keeps this kitchen open and ready to host.
Inredning av ett klassiskt mycket stort vit vitt u-kök, med en rustik diskho, släta luckor, skåp i mellenmörkt trä, vitt stänkskydd, rostfria vitvaror, en köksö och svart golv
Inredning av ett klassiskt mycket stort vit vitt u-kök, med en rustik diskho, släta luckor, skåp i mellenmörkt trä, vitt stänkskydd, rostfria vitvaror, en köksö och svart golv

This 90's home received a complete transformation. A renovation on a tight timeframe meant we used our designer tricks to create a home that looks and feels completely different while keeping construction to a bare minimum. This beautiful Dulux 'Currency Creek' kitchen was custom made to fit the original kitchen layout. Opening the space up by adding glass steel framed doors and a double sided Mt Blanc fireplace allowed natural light to flood through.

Inspiration för stora lantliga vitt kök, med en rustik diskho, skåp i shakerstil, grå skåp, vitt stänkskydd, stänkskydd i terrakottakakel, rostfria vitvaror, marmorgolv, en köksö och flerfärgat golv

Exempel på ett lantligt brun brunt kök, med vita skåp, träbänkskiva, klinkergolv i keramik och svart golv

A green shaker kitchen in Hackney in a contemporary style with modern appliances and quartz worktops.
Foto på ett mellanstort funkis vit parallellkök, med en undermonterad diskho, skåp i shakerstil, gröna skåp, bänkskiva i kvartsit, vitt stänkskydd, glaspanel som stänkskydd, rostfria vitvaror, laminatgolv och flerfärgat golv
Foto på ett mellanstort funkis vit parallellkök, med en undermonterad diskho, skåp i shakerstil, gröna skåp, bänkskiva i kvartsit, vitt stänkskydd, glaspanel som stänkskydd, rostfria vitvaror, laminatgolv och flerfärgat golv

Inspiration för moderna brunt u-kök, med en undermonterad diskho, släta luckor, skåp i ljust trä, grått stänkskydd och flerfärgat golv

Inspiration för ett mellanstort funkis vit vitt kök och matrum, med en undermonterad diskho, släta luckor, vita skåp, marmorbänkskiva, vitt stänkskydd, rostfria vitvaror, klinkergolv i keramik, en köksö och flerfärgat golv

Bild på ett vintage svart svart l-kök, med en undermonterad diskho, vita skåp, bänkskiva i täljsten, flerfärgad stänkskydd, stänkskydd i keramik, rostfria vitvaror, klinkergolv i porslin, skåp i shakerstil, en köksö och svart golv

Inredning av ett lantligt avskilt, mellanstort svart svart u-kök, med en rustik diskho, skåp i shakerstil, skåp i mellenmörkt trä, granitbänkskiva, vitt stänkskydd, stänkskydd i keramik, rostfria vitvaror, skiffergolv, en köksö och flerfärgat golv

Photography: Erik Mickelsen
Inspiration för ett avskilt, mellanstort 50 tals beige beige l-kök, med en rustik diskho, luckor med infälld panel, beige skåp, granitbänkskiva, flerfärgad stänkskydd, stänkskydd i keramik, rostfria vitvaror, klinkergolv i keramik, en köksö och flerfärgat golv
Inspiration för ett avskilt, mellanstort 50 tals beige beige l-kök, med en rustik diskho, luckor med infälld panel, beige skåp, granitbänkskiva, flerfärgad stänkskydd, stänkskydd i keramik, rostfria vitvaror, klinkergolv i keramik, en köksö och flerfärgat golv

Exempel på ett nordiskt kök, med släta luckor, svarta skåp, träbänkskiva, rostfria vitvaror, en köksö och flerfärgat golv

Custom Made Shaker/ Contemporary Built-In Wall Storage System
Foto på ett mellanstort lantligt svart kök, med skåp i shakerstil, bruna skåp, rostfria vitvaror, en köksö, en undermonterad diskho, rött stänkskydd, stänkskydd i tegel, skiffergolv och flerfärgat golv
Foto på ett mellanstort lantligt svart kök, med skåp i shakerstil, bruna skåp, rostfria vitvaror, en köksö, en undermonterad diskho, rött stänkskydd, stänkskydd i tegel, skiffergolv och flerfärgat golv

Inspiration för lantliga brunt skafferier, med öppna hyllor, träbänkskiva, klinkergolv i keramik och flerfärgat golv

When we drove out to Mukilteo for our initial consultation, we immediately fell in love with this house. With its tall ceilings, eclectic mix of wood, glass and steel, and gorgeous view of the Puget Sound, we quickly nicknamed this project "The Mukilteo Gem". Our client, a cook and baker, did not like her existing kitchen. The main points of issue were short runs of available counter tops, lack of storage and shortage of light. So, we were called in to implement some big, bold ideas into a small footprint kitchen with big potential. We completely changed the layout of the room by creating a tall, built-in storage wall and a continuous u-shape counter top. Early in the project, we took inventory of every item our clients wanted to store in the kitchen and ensured that every spoon, gadget, or bowl would have a dedicated "home" in their new kitchen. The finishes were meticulously selected to ensure continuity throughout the house. We also played with the color scheme to achieve a bold yet natural feel.This kitchen is a prime example of how color can be used to both make a statement and project peace and balance simultaneously. While busy at work on our client's kitchen improvement, we also updated the entry and gave the homeowner a modern laundry room with triple the storage space they originally had.
End result: ecstatic clients and a very happy design team. That's what we call a big success!
John Granen.

Inspiration för mellanstora klassiska linjära svart kök, med en undermonterad diskho, skåp i shakerstil, vita skåp, bänkskiva i täljsten, vitt stänkskydd, stänkskydd i tunnelbanekakel, rostfria vitvaror, mörkt trägolv, en köksö och svart golv

This 1901-built bungalow in the Longfellow neighborhood of South Minneapolis was ready for a new functional kitchen. The homeowners love Scandinavian design, so the new space melds the bungalow home with Scandinavian design influences.
A wall was removed between the existing kitchen and old breakfast nook for an expanded kitchen footprint.
Marmoleum modular tile floor was installed in a custom pattern, as well as new windows throughout. New Crystal Cabinetry natural alder cabinets pair nicely with the Cambria quartz countertops in the Torquay design, and the new simple stacked ceramic backsplash.
All new electrical and LED lighting throughout, along with windows on three walls create a wonderfully bright space.
Sleek, stainless steel appliances were installed, including a Bosch induction cooktop.
Storage components were included, like custom cabinet pull-outs, corner cabinet pull-out, spice racks, and floating shelves.
One of our favorite features is the movable island on wheels that can be placed in the center of the room for serving and prep, OR it can pocket next to the southwest window for a cozy eat-in space to enjoy coffee and tea.
Overall, the new space is simple, clean and cheerful. Minimal clean lines and natural materials are great in a Minnesotan home.
Designed by: Emily Blonigen.
See full details, including before photos at https://www.castlebri.com/kitchens/project-3408-1/
31 417 foton på kök, med svart golv och flerfärgat golv
9