13 200 foton på kök, med svart golv och gult golv
Sortera efter:
Budget
Sortera efter:Populärt i dag
201 - 220 av 13 200 foton
Artikel 1 av 3

The clients were involved in the neighborhood organization dedicated to keeping the housing instead of tearing down. They wanted to utilize every inch of storage which resulted in floor-to-ceiling cabinetry. Cabinetry and counter space work together to create a balance between function and style.

CA Keramik Perla
Idéer för ett stort modernt svart kök, med en nedsänkt diskho, stänkskydd i keramik, svarta vitvaror, betonggolv, flera köksöar, svart golv, släta luckor, grå skåp och grått stänkskydd
Idéer för ett stort modernt svart kök, med en nedsänkt diskho, stänkskydd i keramik, svarta vitvaror, betonggolv, flera köksöar, svart golv, släta luckor, grå skåp och grått stänkskydd

Inredning av ett klassiskt mellanstort brun brunt kök, med mörkt trägolv, svart golv och luckor med infälld panel
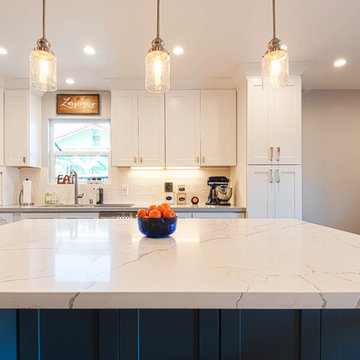
Inspiration för stora moderna vitt kök, med en undermonterad diskho, skåp i shakerstil, vita skåp, marmorbänkskiva, vitt stänkskydd, stänkskydd i keramik, rostfria vitvaror, skiffergolv, en köksö och svart golv
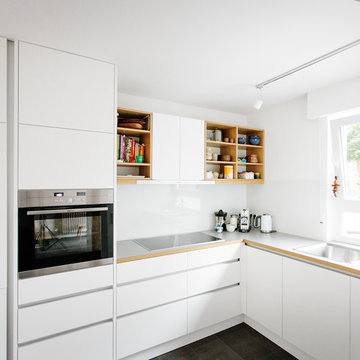
Interieuraufnahme: Küche modern & minimalistisch
Foto på ett litet skandinaviskt l-kök, med en enkel diskho, släta luckor, vita skåp, vitt stänkskydd, glaspanel som stänkskydd, rostfria vitvaror och svart golv
Foto på ett litet skandinaviskt l-kök, med en enkel diskho, släta luckor, vita skåp, vitt stänkskydd, glaspanel som stänkskydd, rostfria vitvaror och svart golv
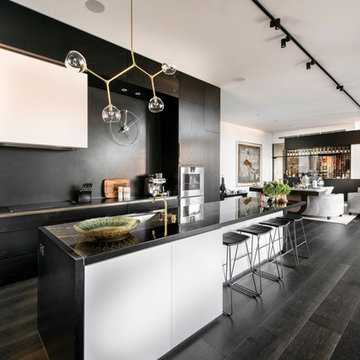
Foto på ett funkis kök, med släta luckor, svart stänkskydd, rostfria vitvaror, mörkt trägolv, en köksö och svart golv

Idéer för ett avskilt, mellanstort retro u-kök, med en undermonterad diskho, släta luckor, blå skåp, rostfria vitvaror, bänkskiva i kvarts, fönster som stänkskydd, skiffergolv och svart golv

Stacy Zarin Goldberg Photography
Bild på ett vintage parallellkök, med vita skåp, bänkskiva i kvartsit, vitt stänkskydd, stänkskydd i tunnelbanekakel, rostfria vitvaror, målat trägolv, skåp i shakerstil, en rustik diskho och svart golv
Bild på ett vintage parallellkök, med vita skåp, bänkskiva i kvartsit, vitt stänkskydd, stänkskydd i tunnelbanekakel, rostfria vitvaror, målat trägolv, skåp i shakerstil, en rustik diskho och svart golv

Arlington, Virginia Modern Kitchen and Bathroom
#JenniferGilmer
http://www.gilmerkitchens.com/

Contemporary white high gloss Crystal cabinets with Cambria white cliff counter tops is striking. Adding black painted walls and large scale black tile floors make it even more dramatic. But with the addition of orange light fixtures and colorful artwork, the kitchen is over the top with energy. With no upper cabinets only floating shelves for display the base cabinets are well planned for each functional work zone.
a. The “Cooking Zone” hosts the 60” range top (with hood) and is the heart of the kitchen. The ovens, coffee system and speed oven are located outside of this zone and use the island/snack bar as their landing space.
b. The “Prep Zone” includes the refrigerator, freezer, sink, and dishwasher
c. The “Entertainment Zones” has a separate sink and dishwasher, the wine cooler and beverage center.
A desk off to the side of the kitchen with a large roll up tambour to keep any mess hidden. Also their robot vacuums have a charging station under the files drawers in the toe kick.
NKBA 3rd Place Large Kitchen
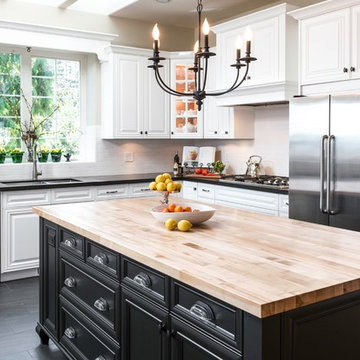
This 20 year old home in Pitt Meadows is located on the east side of Pitt Polder with a stunning view of both the Golden Ears Mountains and Mount Baker, the majestic Pitt Meadows farmland below. It is such a joy to go to this site everyday not only because the clients are fabulous but also because I never know what wildlife is going to greet me.
Photo- Carsten Arnold Photography

Exempel på ett avskilt, stort lantligt parallellkök, med stänkskydd med metallisk yta, mörkt trägolv, en rustik diskho, öppna hyllor, skåp i mellenmörkt trä, bänkskiva i betong, stänkskydd i metallkakel, rostfria vitvaror, en köksö och svart golv
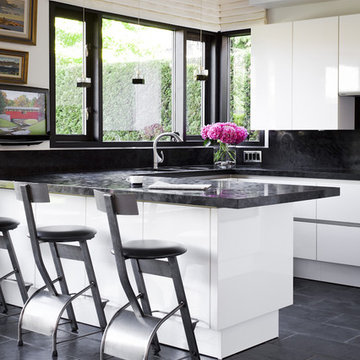
Modern inredning av ett u-kök, med släta luckor, vita skåp, svart stänkskydd och svart golv

Our clients are seasoned home renovators. Their Malibu oceanside property was the second project JRP had undertaken for them. After years of renting and the age of the home, it was becoming prevalent the waterfront beach house, needed a facelift. Our clients expressed their desire for a clean and contemporary aesthetic with the need for more functionality. After a thorough design process, a new spatial plan was essential to meet the couple’s request. This included developing a larger master suite, a grander kitchen with seating at an island, natural light, and a warm, comfortable feel to blend with the coastal setting.
Demolition revealed an unfortunate surprise on the second level of the home: Settlement and subpar construction had allowed the hillside to slide and cover structural framing members causing dangerous living conditions. Our design team was now faced with the challenge of creating a fix for the sagging hillside. After thorough evaluation of site conditions and careful planning, a new 10’ high retaining wall was contrived to be strategically placed into the hillside to prevent any future movements.
With the wall design and build completed — additional square footage allowed for a new laundry room, a walk-in closet at the master suite. Once small and tucked away, the kitchen now boasts a golden warmth of natural maple cabinetry complimented by a striking center island complete with white quartz countertops and stunning waterfall edge details. The open floor plan encourages entertaining with an organic flow between the kitchen, dining, and living rooms. New skylights flood the space with natural light, creating a tranquil seaside ambiance. New custom maple flooring and ceiling paneling finish out the first floor.
Downstairs, the ocean facing Master Suite is luminous with breathtaking views and an enviable bathroom oasis. The master bath is modern and serene, woodgrain tile flooring and stunning onyx mosaic tile channel the golden sandy Malibu beaches. The minimalist bathroom includes a generous walk-in closet, his & her sinks, a spacious steam shower, and a luxurious soaking tub. Defined by an airy and spacious floor plan, clean lines, natural light, and endless ocean views, this home is the perfect rendition of a contemporary coastal sanctuary.
PROJECT DETAILS:
• Style: Contemporary
• Colors: White, Beige, Yellow Hues
• Countertops: White Ceasarstone Quartz
• Cabinets: Bellmont Natural finish maple; Shaker style
• Hardware/Plumbing Fixture Finish: Polished Chrome
• Lighting Fixtures: Pendent lighting in Master bedroom, all else recessed
• Flooring:
Hardwood - Natural Maple
Tile – Ann Sacks, Porcelain in Yellow Birch
• Tile/Backsplash: Glass mosaic in kitchen
• Other Details: Bellevue Stand Alone Tub
Photographer: Andrew, Open House VC
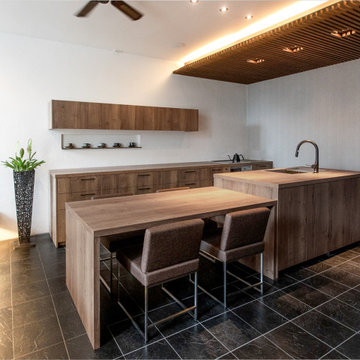
Inspiration för ett funkis brun brunt kök, med en undermonterad diskho, luckor med profilerade fronter, bruna skåp, laminatbänkskiva, vitt stänkskydd, en köksö och svart golv

This beautiful kitchen design with a gray-magenta palette, luxury appliances, and versatile islands perfectly blends elegance and modernity.
Plenty of functional countertops create an ideal setting for serious cooking. A second large island is dedicated to a gathering space, either as overflow seating from the connected living room or as a place to dine for those quick, informal meals. Pops of magenta in the decor add an element of fun.
---
Project by Wiles Design Group. Their Cedar Rapids-based design studio serves the entire Midwest, including Iowa City, Dubuque, Davenport, and Waterloo, as well as North Missouri and St. Louis.
For more about Wiles Design Group, see here: https://wilesdesigngroup.com/
To learn more about this project, see here: https://wilesdesigngroup.com/cedar-rapids-luxurious-kitchen-expansion
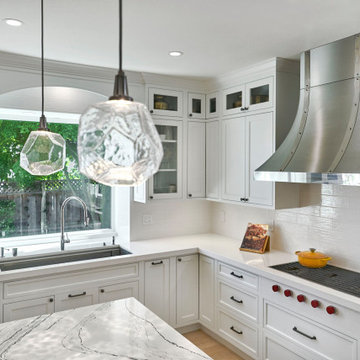
Exempel på ett stort klassiskt blå blått kök, med en undermonterad diskho, luckor med profilerade fronter, vita skåp, bänkskiva i kvarts, vitt stänkskydd, stänkskydd i keramik, rostfria vitvaror, ljust trägolv, en köksö och gult golv
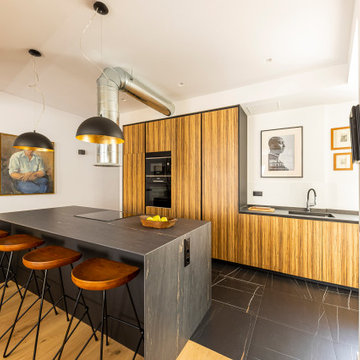
Bild på ett industriellt grå grått parallellkök, med en undermonterad diskho, släta luckor, skåp i mellenmörkt trä, svarta vitvaror, en köksö och svart golv

Bar joinery to complete the kitchen
Inredning av ett modernt stort vit vitt kök med öppen planlösning, med en undermonterad diskho, släta luckor, skåp i mellenmörkt trä, marmorbänkskiva, stänkskydd med metallisk yta, svarta vitvaror, mörkt trägolv, en köksö och svart golv
Inredning av ett modernt stort vit vitt kök med öppen planlösning, med en undermonterad diskho, släta luckor, skåp i mellenmörkt trä, marmorbänkskiva, stänkskydd med metallisk yta, svarta vitvaror, mörkt trägolv, en köksö och svart golv

Idéer för ett avskilt, litet klassiskt vit linjärt kök, med en undermonterad diskho, skåp i shakerstil, blå skåp, bänkskiva i kvarts, vitt stänkskydd, stänkskydd i porslinskakel, rostfria vitvaror, klinkergolv i keramik och svart golv
13 200 foton på kök, med svart golv och gult golv
11