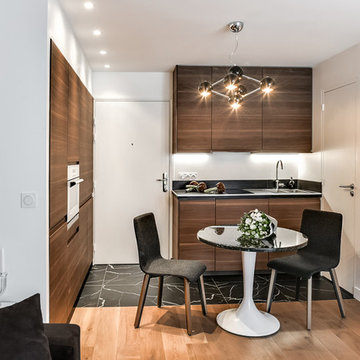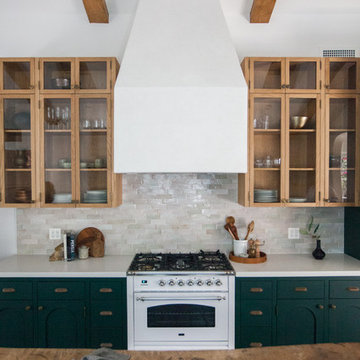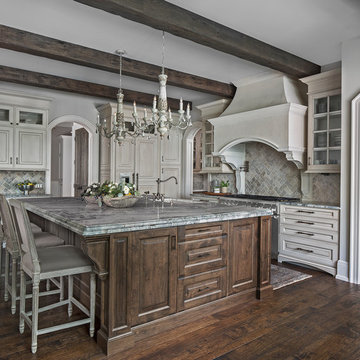9 610 foton på kök, med svart golv och lila golv
Sortera efter:
Budget
Sortera efter:Populärt i dag
221 - 240 av 9 610 foton
Artikel 1 av 3

Bild på ett litet funkis linjärt kök och matrum, med släta luckor, skåp i mörkt trä, rostfria vitvaror och svart golv

Large kitchen remodel transformed the space in keeping with the farmhouse style of the home, adding a large working and seating island with undermount copper sink. A large cabinet bank now links the kitchen and adjoining dining space. Photo: Timothy Manning www.manningmagic.com

chadbourne + doss architects reimagines a mid century modern house. Nestled into a hillside this home provides a quiet and protected modern sanctuary for its family. The Kitchen is contained in bright white and aluminum. The Living spaces are a composition of black and wood. Large sliding glass doors open to a full length deck.
Photo by Benjamin Benschneider

VISTA DEL LIVING Y DINING DESDE LA BARRA DE DESAYUNO EN MADERA DE ROBLE A MEDIDA. EN ESTA VISTA DESTACA LA ILUMINACIÓN TANTO TECNICA COMO DECORATIVA Y EL FRENTE DE LA TV, CON UN MUEBLE SUSPENDIDO DE 3 MTR

VISTA DE LA COCINA, DE ESTILO CONTEMPORANEO/INDUSTRIAL, ACABADO NEGRO MATE Y ROBLE CON UNA BARRA DE DESAYUNO EN MADERA DE ROBLE A MEDIDA. EN ESTA VISTA DESTACA EL ENMARCADO DEL SUELO DEL FRENTE DE LA COCINA, EN HIDRAULICO TIPICO CATALAN

This tiny kitchen got the makeover of a lifetime. From dated 70's red and brown to light and bright black and white (plus some turquoise thrown in). We took this kitchen down to the studs so that we could start fresh. Included in the remodel was enclosing the equally tiny back porch which gives better access into the kitchen from the back deck.

This is a great house. Perched high on a private, heavily wooded site, it has a rustic contemporary aesthetic. Vaulted ceilings, sky lights, large windows and natural materials punctuate the main spaces. The existing large format mosaic slate floor grabs your attention upon entering the home extending throughout the foyer, kitchen, and family room.
Specific requirements included a larger island with workspace for each of the homeowners featuring a homemade pasta station which requires small appliances on lift-up mechanisms as well as a custom-designed pasta drying rack. Both chefs wanted their own prep sink on the island complete with a garbage “shoot” which we concealed below sliding cutting boards. A second and overwhelming requirement was storage for a large collection of dishes, serving platters, specialty utensils, cooking equipment and such. To meet those needs we took the opportunity to get creative with storage: sliding doors were designed for a coffee station adjacent to the main sink; hid the steam oven, microwave and toaster oven within a stainless steel niche hidden behind pantry doors; added a narrow base cabinet adjacent to the range for their large spice collection; concealed a small broom closet behind the refrigerator; and filled the only available wall with full-height storage complete with a small niche for charging phones and organizing mail. We added 48” high base cabinets behind the main sink to function as a bar/buffet counter as well as overflow for kitchen items.
The client’s existing vintage commercial grade Wolf stove and hood commands attention with a tall backdrop of exposed brick from the fireplace in the adjacent living room. We loved the rustic appeal of the brick along with the existing wood beams, and complimented those elements with wired brushed white oak cabinets. The grayish stain ties in the floor color while the slab door style brings a modern element to the space. We lightened the color scheme with a mix of white marble and quartz countertops. The waterfall countertop adjacent to the dining table shows off the amazing veining of the marble while adding contrast to the floor. Special materials are used throughout, featured on the textured leather-wrapped pantry doors, patina zinc bar countertop, and hand-stitched leather cabinet hardware. We took advantage of the tall ceilings by adding two walnut linear pendants over the island that create a sculptural effect and coordinated them with the new dining pendant and three wall sconces on the beam over the main sink.

Designed by Malia Schultheis and built by Tru Form Tiny. This Tiny Home features Blue stained pine for the ceiling, pine wall boards in white, custom barn door, custom steel work throughout, and modern minimalist window trim. The Cabinetry is Maple with stainless steel countertop and hardware. The backsplash is a glass and stone mix. It only has a 2 burner cook top and no oven. The washer/ drier combo is in the kitchen area. Open shelving was installed to maintain an open feel.

Idéer för att renovera ett lantligt brun brunt kök och matrum, med en rustik diskho, skåp i shakerstil, beige skåp, träbänkskiva, grått stänkskydd, färgglada vitvaror och svart golv

Zona menjador
Constructor: Fórneas Guida SL
Fotografia: Adrià Goula Studio
Fotógrafa: Judith Casas
Idéer för ett litet minimalistiskt vit kök, med en undermonterad diskho, öppna hyllor, skåp i ljust trä, marmorbänkskiva, vitt stänkskydd, stänkskydd i marmor, integrerade vitvaror, klinkergolv i keramik, en köksö och svart golv
Idéer för ett litet minimalistiskt vit kök, med en undermonterad diskho, öppna hyllor, skåp i ljust trä, marmorbänkskiva, vitt stänkskydd, stänkskydd i marmor, integrerade vitvaror, klinkergolv i keramik, en köksö och svart golv

Idéer för funkis svart l-kök, med en undermonterad diskho, släta luckor, skåp i mellenmörkt trä, svart stänkskydd, svarta vitvaror, mörkt trägolv, en köksö och svart golv

Bild på ett mellanstort medelhavsstil vit vitt kök, med släta luckor, gröna skåp, bänkskiva i kvarts, vitt stänkskydd, stänkskydd i tunnelbanekakel, integrerade vitvaror, klinkergolv i keramik och svart golv

Exempel på ett avskilt, litet flerfärgad flerfärgat parallellkök, med en rustik diskho, skåp i shakerstil, vita skåp, träbänkskiva, stänkskydd med metallisk yta, stänkskydd i metallkakel, vita vitvaror, mörkt trägolv, en köksö och svart golv

Liadesign
Inspiration för ett mellanstort maritimt kök, med en enkel diskho, släta luckor, turkosa skåp, träbänkskiva, blått stänkskydd, stänkskydd i keramik, rostfria vitvaror, klinkergolv i keramik, en halv köksö och svart golv
Inspiration för ett mellanstort maritimt kök, med en enkel diskho, släta luckor, turkosa skåp, träbänkskiva, blått stänkskydd, stänkskydd i keramik, rostfria vitvaror, klinkergolv i keramik, en halv köksö och svart golv

Anderson Architecture
Idéer för att renovera ett litet funkis svart svart kök, med en nedsänkt diskho, släta luckor, svarta skåp, träbänkskiva, vitt stänkskydd, betonggolv och svart golv
Idéer för att renovera ett litet funkis svart svart kök, med en nedsänkt diskho, släta luckor, svarta skåp, träbänkskiva, vitt stänkskydd, betonggolv och svart golv

Modern Architecture, Minimal Accents
Sleek geometric pendant lights adorn a clean white kitchen in this modern Scottsdale condo.
Idéer för stora funkis vitt kök, med en undermonterad diskho, släta luckor, vita skåp, bänkskiva i kvarts, vitt stänkskydd, stänkskydd i tunnelbanekakel, rostfria vitvaror, mörkt trägolv, en köksö och svart golv
Idéer för stora funkis vitt kök, med en undermonterad diskho, släta luckor, vita skåp, bänkskiva i kvarts, vitt stänkskydd, stänkskydd i tunnelbanekakel, rostfria vitvaror, mörkt trägolv, en köksö och svart golv

Main floor design and renovation project in downtown Burlington. Kitchen design, dining room and sunroom.
Foto på ett mellanstort 50 tals vit kök, med en rustik diskho, skåp i shakerstil, svarta skåp, bänkskiva i kvartsit, vitt stänkskydd, stänkskydd i tunnelbanekakel, rostfria vitvaror, skiffergolv, en köksö och svart golv
Foto på ett mellanstort 50 tals vit kök, med en rustik diskho, skåp i shakerstil, svarta skåp, bänkskiva i kvartsit, vitt stänkskydd, stänkskydd i tunnelbanekakel, rostfria vitvaror, skiffergolv, en köksö och svart golv

Abundant storage under and over the bench handles all the items required for busy family life. The custom bookshelf houses the library.
Image: Nicole England

Inredning av ett klassiskt avskilt parallellkök, med en undermonterad diskho, luckor med upphöjd panel, skåp i mörkt trä, grått stänkskydd, rostfria vitvaror, mörkt trägolv, en köksö och svart golv

Bethany Nauert Photography
Exempel på ett stort klassiskt kök och matrum, med en enkel diskho, skåp i shakerstil, grå skåp, marmorbänkskiva, vitt stänkskydd, stänkskydd i keramik, svarta vitvaror, cementgolv, en köksö och svart golv
Exempel på ett stort klassiskt kök och matrum, med en enkel diskho, skåp i shakerstil, grå skåp, marmorbänkskiva, vitt stänkskydd, stänkskydd i keramik, svarta vitvaror, cementgolv, en köksö och svart golv
9 610 foton på kök, med svart golv och lila golv
12