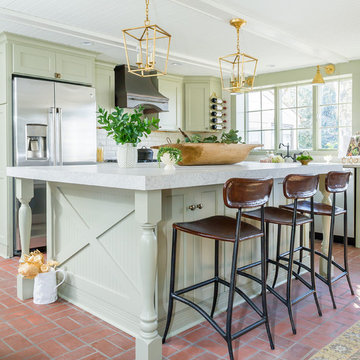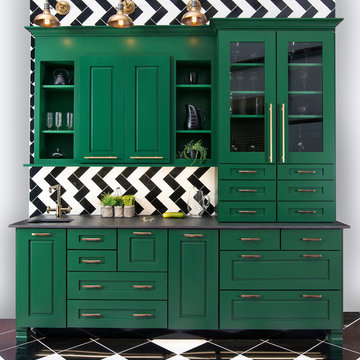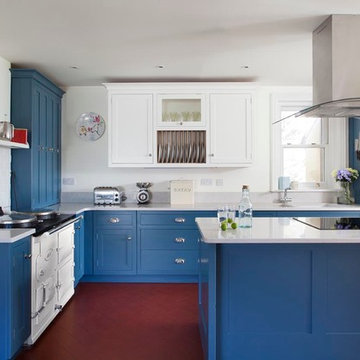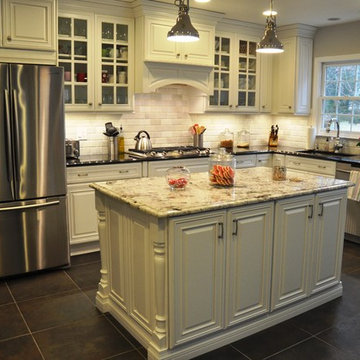12 556 foton på kök, med svart golv och rött golv
Sortera efter:
Budget
Sortera efter:Populärt i dag
201 - 220 av 12 556 foton
Artikel 1 av 3

This beautifully designed custom kitchen has everything you need. From the blue cabinetry and detailed woodwork to the marble countertops and black and white tile flooring, it provides an open workspace with ample space to entertain family and friends.

photography by Sean Airhart
Inspiration för klassiska grått parallellkök, med en undermonterad diskho, luckor med infälld panel, vita skåp, bänkskiva i kvarts, vitt stänkskydd, integrerade vitvaror, skiffergolv, en köksö och svart golv
Inspiration för klassiska grått parallellkök, med en undermonterad diskho, luckor med infälld panel, vita skåp, bänkskiva i kvarts, vitt stänkskydd, integrerade vitvaror, skiffergolv, en köksö och svart golv

Tommy Sheldon
Medelhavsstil inredning av ett mellanstort kök, med en rustik diskho, bänkskiva i kvarts, rostfria vitvaror, tegelgolv, en köksö, skåp i shakerstil, gröna skåp, vitt stänkskydd, stänkskydd i tunnelbanekakel och rött golv
Medelhavsstil inredning av ett mellanstort kök, med en rustik diskho, bänkskiva i kvarts, rostfria vitvaror, tegelgolv, en köksö, skåp i shakerstil, gröna skåp, vitt stänkskydd, stänkskydd i tunnelbanekakel och rött golv

Idéer för att renovera ett vintage kök, med en undermonterad diskho, luckor med upphöjd panel, gröna skåp, bänkskiva i täljsten, svart stänkskydd, stänkskydd i porslinskakel, färgglada vitvaror, klinkergolv i porslin och svart golv

Rory Corrigan
Foto på ett mellanstort maritimt vit l-kök, med skåp i shakerstil, blå skåp, en köksö och rött golv
Foto på ett mellanstort maritimt vit l-kök, med skåp i shakerstil, blå skåp, en köksö och rött golv

Gridley+Graves Photographers
Bild på ett mellanstort lantligt grå linjärt grått kök och matrum, med en rustik diskho, luckor med upphöjd panel, en köksö, tegelgolv, integrerade vitvaror, beige skåp, bänkskiva i betong och rött golv
Bild på ett mellanstort lantligt grå linjärt grått kök och matrum, med en rustik diskho, luckor med upphöjd panel, en köksö, tegelgolv, integrerade vitvaror, beige skåp, bänkskiva i betong och rött golv

Idéer för mellanstora vintage l-kök, med en undermonterad diskho, luckor med upphöjd panel, vita skåp, granitbänkskiva, vitt stänkskydd, stänkskydd i stenkakel, rostfria vitvaror, skiffergolv, en köksö och svart golv

This 90's home received a complete transformation. A renovation on a tight timeframe meant we used our designer tricks to create a home that looks and feels completely different while keeping construction to a bare minimum. This beautiful Dulux 'Currency Creek' kitchen was custom made to fit the original kitchen layout. Opening the space up by adding glass steel framed doors and a double sided Mt Blanc fireplace allowed natural light to flood through.

Idéer för ett avskilt, litet modernt vit l-kök, med en undermonterad diskho, släta luckor, vita skåp, bänkskiva i kvarts, vitt stänkskydd, stänkskydd i keramik, rostfria vitvaror, klinkergolv i keramik, en köksö och svart golv

Galley kitchen completed with new tile flooring, shaker cabinets, Quarts countertops & backsplash.
Inredning av ett modernt avskilt, litet vit vitt parallellkök, med en undermonterad diskho, skåp i shakerstil, vita skåp, bänkskiva i kvartsit, vitt stänkskydd, klinkergolv i keramik och svart golv
Inredning av ett modernt avskilt, litet vit vitt parallellkök, med en undermonterad diskho, skåp i shakerstil, vita skåp, bänkskiva i kvartsit, vitt stänkskydd, klinkergolv i keramik och svart golv

This 1950's kitchen hindered our client's cooking and bi-weekly entertaining and was inconsistent with the home's mid-century architecture. Additional key goals were to improve function for cooking and entertaining 6 to 12 people on a regular basis. Originally with only two entry points to the kitchen (from the entry/foyer and from the dining room) the kitchen wasn’t very open to the remainder of the home, or the living room at all. The door to the carport was never used and created a conflict with seating in the breakfast area. The new plans created larger openings to both rooms, and a third entry point directly into the living room. The “peninsula” manages the sight line between the kitchen and a large, brick fireplace while still creating an “island” effect in the kitchen and allowing seating on both sides. The television was also a “must have” utilizing it to watch cooking shows while prepping food, for news while getting ready for the day, and for background when entertaining.
Meticulously designed cabinets provide ample storage and ergonomically friendly appliance placement. Cabinets were previously laid out into two L-shaped spaces. On the “top” was the cooking area with a narrow pantry (read: scarce storage) and a water heater in the corner. On the “bottom” was a single 36” refrigerator/freezer, and sink. A peninsula separated the kitchen and breakfast room, truncating the entire space. We have now a clearly defined cool storage space spanning 60” width (over 150% more storage) and have separated the ovens and cooking surface to spread out prep/clean zones. True pantry storage was added, and a massive “peninsula” keeps seating for up to 6 comfortably, while still expanding the kitchen and gaining storage. The newly designed, oversized peninsula provides plentiful space for prepping and entertaining. Walnut paneling wraps the room making the kitchen a stunning showpiece.

Modernist clean kitchen
Idéer för att renovera ett litet industriellt brun linjärt brunt kök med öppen planlösning, med en undermonterad diskho, släta luckor, svarta skåp, marmorbänkskiva, vitt stänkskydd, stänkskydd i tegel, svarta vitvaror, klinkergolv i keramik, en köksö och svart golv
Idéer för att renovera ett litet industriellt brun linjärt brunt kök med öppen planlösning, med en undermonterad diskho, släta luckor, svarta skåp, marmorbänkskiva, vitt stänkskydd, stänkskydd i tegel, svarta vitvaror, klinkergolv i keramik, en köksö och svart golv

60 tals inredning av ett kök, med släta luckor, skåp i ljust trä, marmorbänkskiva, stänkskydd i marmor, klinkergolv i terrakotta, en köksö och svart golv

Modern inredning av ett avskilt, litet svart linjärt svart kök, med en enkel diskho, släta luckor, vita skåp, bänkskiva i kvartsit, svart stänkskydd, rostfria vitvaror, klinkergolv i porslin och svart golv

Modern inredning av ett avskilt, mellanstort svart svart u-kök, med en undermonterad diskho, släta luckor, skåp i mellenmörkt trä, granitbänkskiva, blått stänkskydd, stänkskydd i keramik, rostfria vitvaror, klinkergolv i porslin och svart golv

Designed by Malia Schultheis and built by Tru Form Tiny. This Tiny Home features Blue stained pine for the ceiling, pine wall boards in white, custom barn door, custom steel work throughout, and modern minimalist window trim. The Cabinetry is Maple with stainless steel countertop and hardware. The backsplash is a glass and stone mix. It only has a 2 burner cook top and no oven. The washer/ drier combo is in the kitchen area. Open shelving was installed to maintain an open feel.

Foto på ett stort funkis linjärt kök och matrum, med en enkel diskho, släta luckor, svarta skåp, laminatbänkskiva, vitt stänkskydd, glaspanel som stänkskydd, integrerade vitvaror, cementgolv och svart golv

Idéer för ett maritimt vit linjärt kök med öppen planlösning, med en rustik diskho, skåp i shakerstil, vita skåp, bänkskiva i kvarts, flerfärgad stänkskydd, integrerade vitvaror, mörkt trägolv, en köksö och svart golv

This 90's home received a complete transformation. A renovation on a tight timeframe meant we used our designer tricks to create a home that looks and feels completely different while keeping construction to a bare minimum. This beautiful Dulux 'Currency Creek' kitchen was custom made to fit the original kitchen layout. Opening the space up by adding glass steel framed doors and a double sided Mt Blanc fireplace allowed natural light to flood through.

Idéer för stora vintage grått kök, med en undermonterad diskho, skåp i shakerstil, blå skåp, vitt stänkskydd, stänkskydd i tunnelbanekakel, rostfria vitvaror, mörkt trägolv, en köksö och svart golv
12 556 foton på kök, med svart golv och rött golv
11