72 970 foton på kök, med svart stänkskydd och brunt stänkskydd
Sortera efter:
Budget
Sortera efter:Populärt i dag
101 - 120 av 72 970 foton
Artikel 1 av 3
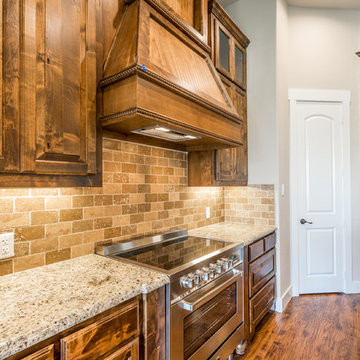
iShootYourProperty - John Walsh
Idéer för ett litet rustikt linjärt skafferi, med en rustik diskho, luckor med upphöjd panel, skåp i mellenmörkt trä, granitbänkskiva, brunt stänkskydd, stänkskydd i travertin, rostfria vitvaror, mellanmörkt trägolv, en köksö och brunt golv
Idéer för ett litet rustikt linjärt skafferi, med en rustik diskho, luckor med upphöjd panel, skåp i mellenmörkt trä, granitbänkskiva, brunt stänkskydd, stänkskydd i travertin, rostfria vitvaror, mellanmörkt trägolv, en köksö och brunt golv
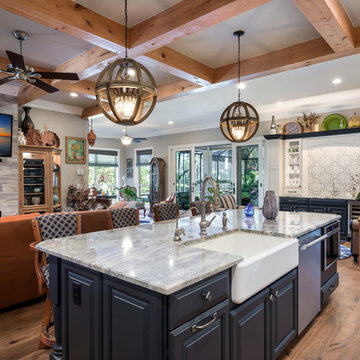
LIGHTING: Wire Sphere Crystal Chandeliers
Inredning av ett klassiskt kök och matrum, med ljust trägolv, en rustik diskho, luckor med upphöjd panel, blå skåp, granitbänkskiva, brunt stänkskydd, stänkskydd i keramik, rostfria vitvaror och en köksö
Inredning av ett klassiskt kök och matrum, med ljust trägolv, en rustik diskho, luckor med upphöjd panel, blå skåp, granitbänkskiva, brunt stänkskydd, stänkskydd i keramik, rostfria vitvaror och en köksö
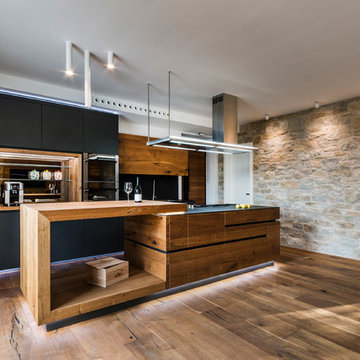
Fotografo: Vito Corvasce
Exempel på ett stort modernt linjärt kök med öppen planlösning, med en nedsänkt diskho, svarta skåp, träbänkskiva, svart stänkskydd, stänkskydd i skiffer, mellanmörkt trägolv, en köksö och släta luckor
Exempel på ett stort modernt linjärt kök med öppen planlösning, med en nedsänkt diskho, svarta skåp, träbänkskiva, svart stänkskydd, stänkskydd i skiffer, mellanmörkt trägolv, en köksö och släta luckor
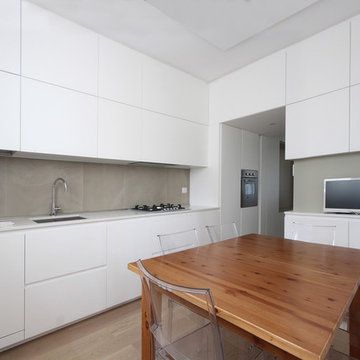
Progettare e Ristrutturare Casa nella provincia di Monza e Brianza significa intervenire in una delle zone dove il Design e l’Architettura d’Interni ha avuto uno degli sviluppi più incisivi in tutta l’Italia.
In questo progetto di ristrutturazione di un appartamento su due livelli ad Arcore, la parola d’ordine è stata: personalizzazione. Ogni ambiente ed ogni aspetto dell’Interior Design è stato pensato, progettato e realizzato sul principio del “su misura”. E’ su misura la cucina, tutta la boiserie contenitiva che abbraccia la scala, i mobili del soggiorno, una pratica scrivania da living che crea un angolo studio, tutti gli elementi dei bagni e ogni elemento di arredo della casa. La casa di fatto “non è stata arredata”, è stata in realtà costruita l’architettura d’interni dei nuovi ambienti; nuovi soprattutto nell’atmosfera e nella distribuzione.
A partire dal soggiorno, dove una grande “libreria-parapetto” scherma la scala e funge da fulcro di tutta la casa, diventandone la protagonista assoluta, tutto è stato pensato in veste di Interior Design Sartoriale, cucito sulle pareti, a caratterizzare i confini degli spazi di vita della casa e le personalità dei suoi abitanti.

STEPHANE VASCO
Foto på ett mellanstort funkis beige kök, med öppna hyllor, skåp i mellenmörkt trä, träbänkskiva, svart stänkskydd, mellanmörkt trägolv, brunt golv, en nedsänkt diskho, stänkskydd i cementkakel och rostfria vitvaror
Foto på ett mellanstort funkis beige kök, med öppna hyllor, skåp i mellenmörkt trä, träbänkskiva, svart stänkskydd, mellanmörkt trägolv, brunt golv, en nedsänkt diskho, stänkskydd i cementkakel och rostfria vitvaror

Проект квартиры в доме типовой серии П-44. Кухня выполнена в светлых тонах, с большим количеством мест для хранения. Вся мебель выполнена по эскизам дизайнера. Автор проекта: Уфимцева Анастасия

Industrial Kitchen & Dining Room Design » Natalie Fuglestveit Interior Design. Featuring brick walls & backsplash tile, walnut flooring, black light fixtures, blanco silgranite sink in Cafe
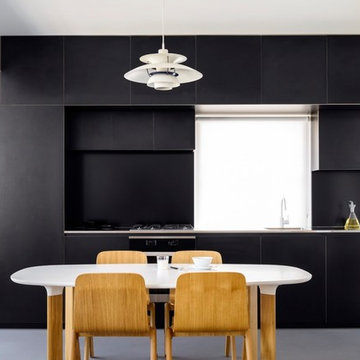
Black laminate on ‘birch' plywood to doors, drawer
fronts and facia panels. Integrated fridge with automated
touch sensitive system. Stainless steel bench top. Alpolic
aluminium sheeting ‘Black’ to splash back.
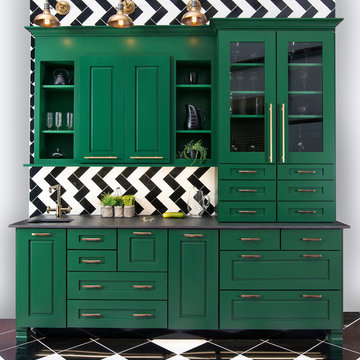
Idéer för att renovera ett vintage kök, med en undermonterad diskho, luckor med upphöjd panel, gröna skåp, bänkskiva i täljsten, svart stänkskydd, stänkskydd i porslinskakel, färgglada vitvaror, klinkergolv i porslin och svart golv
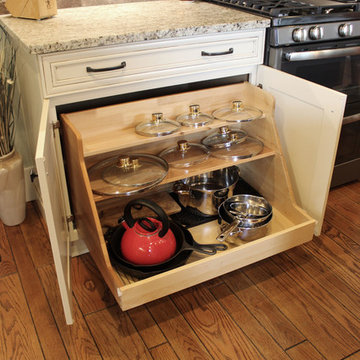
In this kitchen we installed Waypoint Livingspaces cabinets on the perimeter is 702F doorstyle in Painted Hazelnut Glaze and on the island is 650F doorstyle in Cherry Java accented with Amerock Revitilize pulls and Chandler knobs in oil rubbed bronze. On the countertops is Giallo Ornamental 3cm Granite with a 4” backsplash below the microwave area. On the wall behind the range is 2 x 8 Brickwork tile in Terrace color. Kichler Avery 3 pendant lights were installed over the island. A Blanco single bowl sink in Biscotti color with a Moen Waterhill single handle faucet with the side spray was installed. Three 18” time weathered Faux wood beams in walnut color were installed on the ceiling to accent the kitchen.
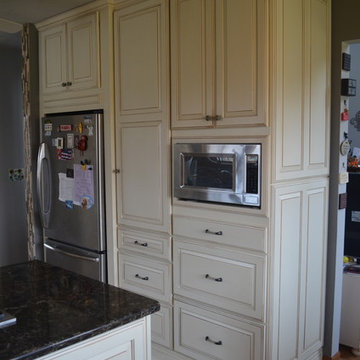
Foto på ett mellanstort lantligt kök, med en undermonterad diskho, luckor med upphöjd panel, vita skåp, granitbänkskiva, brunt stänkskydd, stänkskydd i stickkakel, rostfria vitvaror, mörkt trägolv, en halv köksö och brunt golv
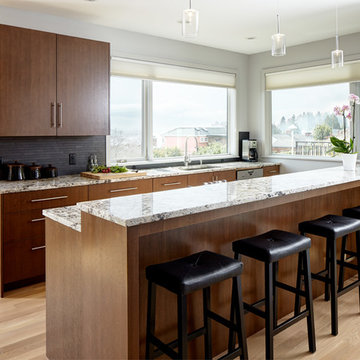
Alex Hayden
Foto på ett mellanstort funkis kök och matrum, med en undermonterad diskho, skåp i mörkt trä, granitbänkskiva, svart stänkskydd, stänkskydd i porslinskakel, rostfria vitvaror, mellanmörkt trägolv, en köksö, brunt golv och släta luckor
Foto på ett mellanstort funkis kök och matrum, med en undermonterad diskho, skåp i mörkt trä, granitbänkskiva, svart stänkskydd, stänkskydd i porslinskakel, rostfria vitvaror, mellanmörkt trägolv, en köksö, brunt golv och släta luckor

This family throws some mean parties where large crowds usually sit at the poolside. There’s an entire section of this walk out second level that is dedicated to entertaining which also gives access to the pool in the backyard. This place comes alive at night with built in surround sounds and LED lights. There was just one issue. The kitchen.
The kitchen did not fit in. It was old, outdated, out-styled and nonfunctional. They knew the kitchen had to be address eventually but they just didn’t want to redo the kitchen. They wanted to revamp the kitchen, so they asked us to come in and look at the space to see how we can design this second floor kitchen in their New Rochelle home.
It was a small kitchen, strategically located where it could be the hub that the family wanted it to be. It held its own amongst everything that was in the open space like the big screen TV, fireplace and pool table. That is exactly what we did in the design and here is how we did it.
First, we got rid of the kitchen table and by doing so we created a peninsular. This eventually sets up the space for a couple of really cool pendant lights, some unique counter chairs and a wine cooler that was purchased before but never really had a home. We then turned our attention to the range and hood. This was not the main kitchen, so wall storage wasn’t the main goal here. We wanted to create a more open feel interaction while in the kitchen, hence we designed the free standing chimney hood alone to the left of the window.
We then looked at how we can make it more entertaining. We did that by adding a Wine rack on a buffet style type area. This wall was free and would have remained empty had we not find a way to add some more glitz.
Finally came the counter-top. Every detail was crucial because the view of the kitchen can be seen from when you enter the front door even if it was on the second floor walk out. The use of the space called for a waterfall edge counter-top and more importantly, the stone selection to further accentuate the effect. It was crucial that there was movement in the stone which connects to the 45 degree waterfall edge so it would be very dramatic.
Nothing was overlooked in this space. It had to be done this way if it was going to have a fighting chance to take command of its territory.
Have a look at some before and after photos on the left and see a brief video transformation of this lovely small kitchen.
See more photos and vidoe of this transformation on our website @ http://www.rajkitchenandbath.com/portfolio-items/kitchen-remodel-new-rochelle-ny-10801/
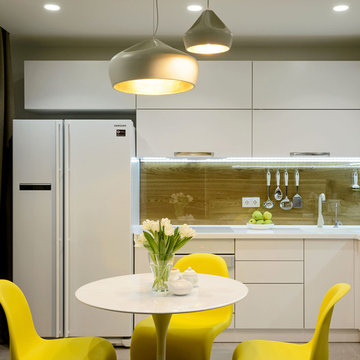
Idéer för ett modernt kök, med en enkel diskho, släta luckor, vita skåp, brunt stänkskydd, vita vitvaror och grått golv
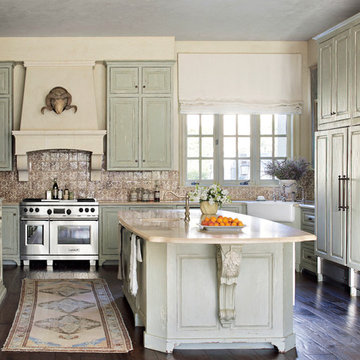
Exempel på ett avskilt u-kök, med en rustik diskho, luckor med upphöjd panel, skåp i slitet trä, brunt stänkskydd, rostfria vitvaror, mörkt trägolv, en köksö och brunt golv
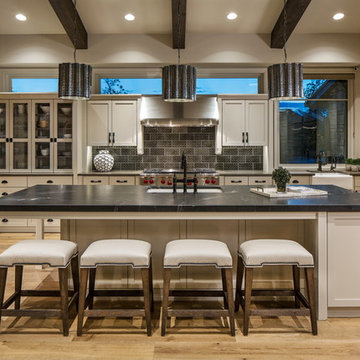
Inspiration för ett mellanstort amerikanskt l-kök, med en rustik diskho, luckor med infälld panel, beige skåp, granitbänkskiva, brunt stänkskydd, stänkskydd i glaskakel, rostfria vitvaror, ljust trägolv och en köksö
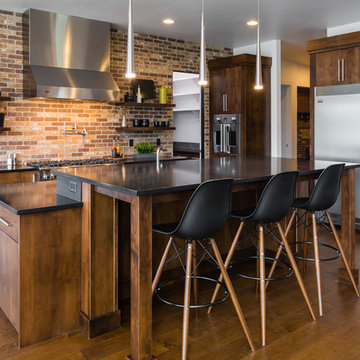
Idéer för ett stort modernt kök, med en undermonterad diskho, släta luckor, skåp i mellenmörkt trä, granitbänkskiva, brunt stänkskydd, rostfria vitvaror, mellanmörkt trägolv och en köksö

Idéer för ett mellanstort modernt kök, med en undermonterad diskho, svarta skåp, svart stänkskydd, stänkskydd i sten, rostfria vitvaror, betonggolv, en köksö och släta luckor
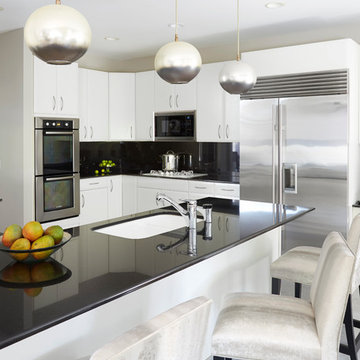
In order to create a more intimate and warm feeling in the existing kitchen, we installed 3 over sized pendants that combined the silver and gold tones that would be simultaneously experienced in the sitting area adjacent to the kitchen. We also purchased new wood counter stools in a textured multi-toned fabric that directly related to the light fixtures
Kaskel Photography

The colors from the wallpaper are repeated in the green paint and blue Ann Saks tile. This boldness is balanced by the sleek white Ikea cabinets, countertops and stainless steel hardware. The large copper pendants add warmth to the space and coordinate with the dark blue and light green jewel tones.
Photographer: Lauren Edith Andersen
72 970 foton på kök, med svart stänkskydd och brunt stänkskydd
6