66 864 foton på kök, med svart stänkskydd och grönt stänkskydd
Sortera efter:
Budget
Sortera efter:Populärt i dag
21 - 40 av 66 864 foton
Artikel 1 av 3

Photography: Garett + Carrie Buell of Studiobuell/ studiobuell.com
Klassisk inredning av ett stort vit vitt kök, med mellanmörkt trägolv, skåp i shakerstil, vita skåp, marmorbänkskiva, grönt stänkskydd, flera köksöar och brunt golv
Klassisk inredning av ett stort vit vitt kök, med mellanmörkt trägolv, skåp i shakerstil, vita skåp, marmorbänkskiva, grönt stänkskydd, flera köksöar och brunt golv

Bright open plan kitchen with shiplap and rustic cedar wood details.
Idéer för ett mellanstort maritimt grå kök, med en undermonterad diskho, skåp i shakerstil, vita skåp, granitbänkskiva, svart stänkskydd, rostfria vitvaror, klinkergolv i keramik, en köksö, stänkskydd i mosaik och brunt golv
Idéer för ett mellanstort maritimt grå kök, med en undermonterad diskho, skåp i shakerstil, vita skåp, granitbänkskiva, svart stänkskydd, rostfria vitvaror, klinkergolv i keramik, en köksö, stänkskydd i mosaik och brunt golv

Inredning av ett modernt avskilt grå grått l-kök, med släta luckor, svarta skåp, träbänkskiva, svart stänkskydd, svarta vitvaror, mellanmörkt trägolv, brunt golv och en integrerad diskho

Stacy Zarin-Goldberg
Bild på ett mellanstort amerikanskt grå linjärt grått kök med öppen planlösning, med en undermonterad diskho, luckor med infälld panel, gröna skåp, bänkskiva i kvarts, grönt stänkskydd, stänkskydd i glaskakel, integrerade vitvaror, mellanmörkt trägolv, en köksö och brunt golv
Bild på ett mellanstort amerikanskt grå linjärt grått kök med öppen planlösning, med en undermonterad diskho, luckor med infälld panel, gröna skåp, bänkskiva i kvarts, grönt stänkskydd, stänkskydd i glaskakel, integrerade vitvaror, mellanmörkt trägolv, en köksö och brunt golv

Remodeled Kitchen with White Cabinetry, White Quartz Countertops, Black Modern Lighting, Black and White Marble Backsplash, Engineered Hardwood Flooring, Double Islands

Chris Snook
Inredning av ett modernt stort vit vitt kök med öppen planlösning, med bänkskiva i koppar, grönt stänkskydd, en köksö, grått golv, en undermonterad diskho, luckor med infälld panel och grå skåp
Inredning av ett modernt stort vit vitt kök med öppen planlösning, med bänkskiva i koppar, grönt stänkskydd, en köksö, grått golv, en undermonterad diskho, luckor med infälld panel och grå skåp
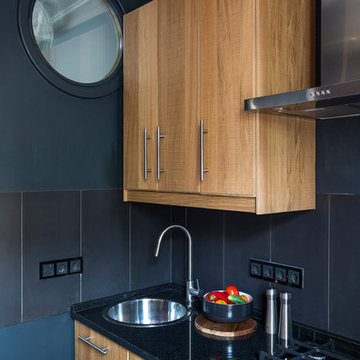
Евгений Кулибаба
Inredning av ett modernt kök, med en nedsänkt diskho, släta luckor, skåp i mellenmörkt trä och svart stänkskydd
Inredning av ett modernt kök, med en nedsänkt diskho, släta luckor, skåp i mellenmörkt trä och svart stänkskydd
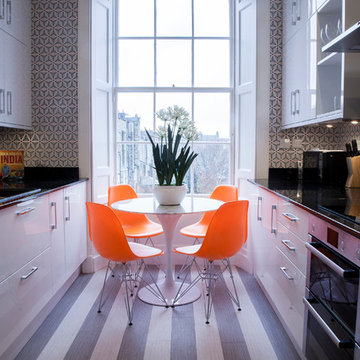
Teresa Giesler
Inspiration för ett litet funkis kök, med en nedsänkt diskho, släta luckor, vita skåp, granitbänkskiva, svart stänkskydd, rostfria vitvaror och linoleumgolv
Inspiration för ett litet funkis kök, med en nedsänkt diskho, släta luckor, vita skåp, granitbänkskiva, svart stänkskydd, rostfria vitvaror och linoleumgolv

Inredning av ett klassiskt kök, med luckor med infälld panel, grå skåp, grönt stänkskydd, mörkt trägolv, en enkel diskho, granitbänkskiva, stänkskydd i porslinskakel och rostfria vitvaror

This craftsman kitchen borrows natural elements from architect and design icon, Frank Lloyd Wright. A slate backsplash, soapstone counters, and wood cabinetry is a perfect throwback to midcentury design.
What ties this kitchen to present day design are elements such as stainless steel appliances and smart and hidden storage. This kitchen takes advantage of every nook and cranny to provide extra storage for pantry items and cookware.

This turn-of-the-century original Sellwood Library was transformed into an amazing Portland home for it's New York transplants. Custom woodworking and cabinetry transformed this room into a warm living space. An amazing kitchen with a rolling ladder to access high cabinets as well as a stunning 10 by 4 foot carrara marble topped island! This open living space is incredibly unique and special! The Tom Dixon Beat Light fixtures define the dining space and add a beautiful glow to the room. Leaded glass windows and dark stained wood floors add to the eclectic mix of original craftsmanship and modern influences.
Lincoln Barbour

The collaboration between architect and interior designer is seen here. The floor plan and layout are by the architect. Cabinet materials and finishes, lighting, and furnishings are by the interior designer. Detailing of the vent hood and raised counter are a collaboration. The raised counter includes a chase on the far side for power.
Photo: Michael Shopenn
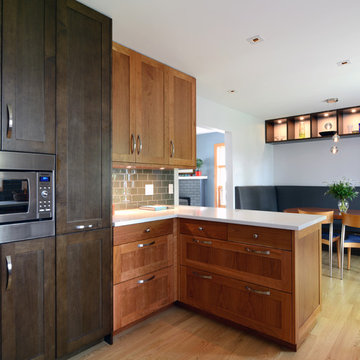
Photo Credit: Gord King
Inredning av ett klassiskt kök och matrum, med skåp i shakerstil, skåp i mellenmörkt trä, grönt stänkskydd och rostfria vitvaror
Inredning av ett klassiskt kök och matrum, med skåp i shakerstil, skåp i mellenmörkt trä, grönt stänkskydd och rostfria vitvaror

The new kitchen space was once the ill-conceived location of a guest bath and a closet for the master bedroom. We solved the layout issue by placing the kitchen where the guest bath was and a new guest bath in the former location of the kitchen. This opened the living, dining and kitchen area of the home to create a space that is ideal for entertaining.

Featuring white painted cabinetry for the perimteter of the space and dark stained island for a contrast, the green backsplash tiles and subtle green countertops add personality to the space.
Learn more about the Normandy Remodeling Designer, Vince Weber, who created this kitchen and room addition: http://www.normandyremodeling.com/designers/vince-weber/
To learn more about this award-winning Normandy Remodeling Kitchen, click here: http://www.normandyremodeling.com/blog/2-time-award-winning-kitchen-in-wilmette
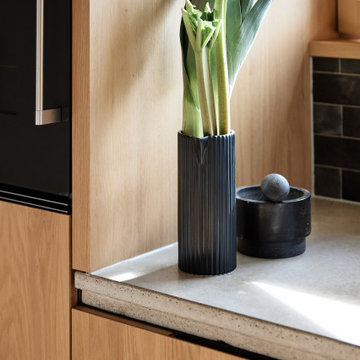
Kücheninseltisch in Eiche_Schwarzstahl-Beton
Exempel på ett mellanstort skandinaviskt grå grått kök, med en undermonterad diskho, släta luckor, bänkskiva i betong, svart stänkskydd, svarta vitvaror, betonggolv, en köksö och grått golv
Exempel på ett mellanstort skandinaviskt grå grått kök, med en undermonterad diskho, släta luckor, bänkskiva i betong, svart stänkskydd, svarta vitvaror, betonggolv, en köksö och grått golv
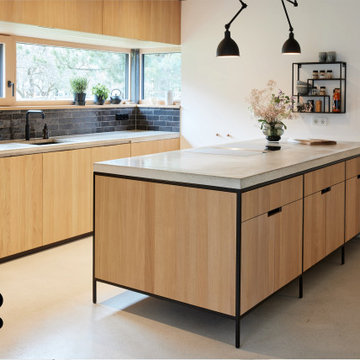
Kücheninseltisch in Eiche_Schwarzstahl-Beton
Inspiration för mellanstora skandinaviska grått kök, med en undermonterad diskho, släta luckor, bänkskiva i betong, svart stänkskydd, svarta vitvaror, betonggolv, en köksö och grått golv
Inspiration för mellanstora skandinaviska grått kök, med en undermonterad diskho, släta luckor, bänkskiva i betong, svart stänkskydd, svarta vitvaror, betonggolv, en köksö och grått golv
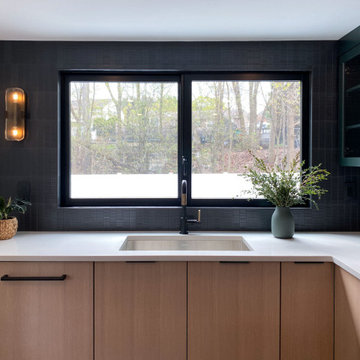
Contemporary kitchen and mudroom design and remodeling project in Stoneham MA. We buried the frame of a load-bearing wall between the kitchen and dining room to create an open-concept flow between cooking and dining spaces, and widened another load-bearing wall to open to the sunken mudroom and driveway entry door. Kitchen includes rift-sawn oak and hunter green painted finish frameless cabinetry, Wilsonart Tivoli Grey quartz countertops, a sunning backsplash with CEPAC Illusion porcelain tile in Onyx, stained hardwood floors, Anatolia Ceraforge Oxide porcelain tile floor in mudroom, Bosch stainless steel appliances, and TopKnobs black cabinet hardware.
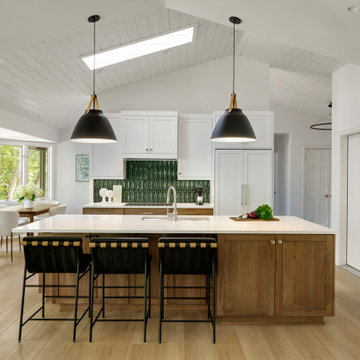
With the wall gone, this space is transformed into an open and airy room with grand views to the outside. The original kitchen had a cramped, galley style layout with a vaulted wood ceiling. Although the cedar wood ceiling was a nice compliment to the space, it didn’t fit into the new, more modern design that the homeowners were striving for, so the ceiling was painted out white to blend with the vaulted ceiling in the Living Room. New luxury plank flooring in a light oak was installed throughout the main floor to create a cohesive look to the rooms, including the front entry and hallway.
The new layout boasts a large island that is perfect for making meals or hosting family get togethers. The combination of hickory base cabinets and painted white wall cabinets creates a clean look with warmth & texture that is contrasting to the light floor color. The captivating emerald-green backsplash tile in the harlequin shape, along with the oversized Nordic pendant lights and leather counter stools add a modern vibe to the room and creates a harmonious living space to relax and entertain in.
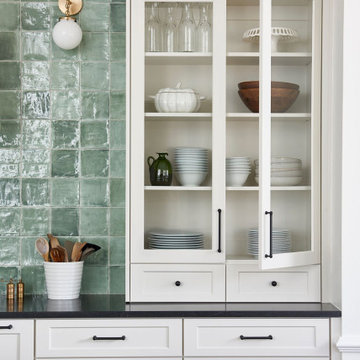
Conveniences like a spice drawer, tray storage and knife organizers were a must in this kitchen renovation. Glass cabinets enable this family to store and display frequently used items.
66 864 foton på kök, med svart stänkskydd och grönt stänkskydd
2