66 752 foton på kök, med svart stänkskydd och grönt stänkskydd
Sortera efter:Populärt i dag
141 - 160 av 66 752 foton

Free ebook, Creating the Ideal Kitchen. DOWNLOAD NOW
Our clients came to us looking to do some updates to their new condo unit primarily in the kitchen and living room. The couple has a lifelong love of Arts and Crafts and Modernism, and are the co-founders of PrairieMod, an online retailer that offers timeless modern lifestyle through American made, handcrafted, and exclusively designed products. So, having such a design savvy client was super exciting for us, especially since the couple had many unique pieces of pottery and furniture to provide inspiration for the design.
The condo is a large, sunny top floor unit, with a large open feel. The existing kitchen was a peninsula which housed the sink, and they wanted to change that out to an island, relocating the new sink there as well. This can sometimes be tricky with all the plumbing for the building potentially running up through one stack. After consulting with our contractor team, it was determined that our plan would likely work and after confirmation at demo, we pushed on.
The new kitchen is a simple L-shaped space, featuring several storage devices for trash, trays dividers and roll out shelving. To keep the budget in check, we used semi-custom cabinetry, but added custom details including a shiplap hood with white oak detail that plays off the oak “X” endcaps at the island, as well as some of the couple’s existing white oak furniture. We also mixed metals with gold hardware and plumbing and matte black lighting that plays well with the unique black herringbone backsplash and metal barstools. New weathered oak flooring throughout the unit provides a nice soft backdrop for all the updates. We wanted to take the cabinets to the ceiling to obtain as much storage as possible, but an angled soffit on two of the walls provided a bit of a challenge. We asked our carpenter to field modify a few of the wall cabinets where necessary and now the space is truly custom.
Part of the project also included a new fireplace design including a custom mantle that houses a built-in sound bar and a Panasonic Frame TV, that doubles as hanging artwork when not in use. The TV is mounted flush to the wall, and there are different finishes for the frame available. The TV can display works of art or family photos while not in use. We repeated the black herringbone tile for the fireplace surround here and installed bookshelves on either side for storage and media components.
Designed by: Susan Klimala, CKD, CBD
Photography by: Michael Alan Kaskel
For more information on kitchen and bath design ideas go to: www.kitchenstudio-ge.com
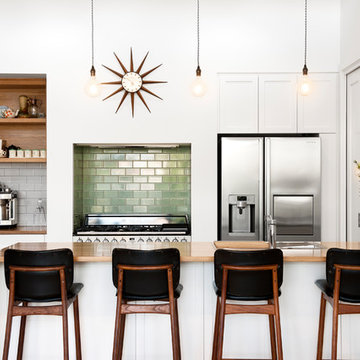
Corey Sampson @ CR3 Studio
Inspiration för ett funkis brun brunt parallellkök, med en nedsänkt diskho, släta luckor, vita skåp, träbänkskiva, grönt stänkskydd, stänkskydd i tunnelbanekakel, rostfria vitvaror, en halv köksö och beiget golv
Inspiration för ett funkis brun brunt parallellkök, med en nedsänkt diskho, släta luckor, vita skåp, träbänkskiva, grönt stänkskydd, stänkskydd i tunnelbanekakel, rostfria vitvaror, en halv köksö och beiget golv

Photos by www.meechan.com
Idéer för amerikanska svart u-kök, med en undermonterad diskho, skåp i shakerstil, skåp i mellenmörkt trä, svart stänkskydd, stänkskydd i sten, rostfria vitvaror, mellanmörkt trägolv, en köksö och brunt golv
Idéer för amerikanska svart u-kök, med en undermonterad diskho, skåp i shakerstil, skåp i mellenmörkt trä, svart stänkskydd, stänkskydd i sten, rostfria vitvaror, mellanmörkt trägolv, en köksö och brunt golv

Designed by Seabold Studio
Architect: Jeff Seabold
Foto på ett industriellt grå l-kök, med en rustik diskho, släta luckor, bruna skåp, svart stänkskydd, stänkskydd i tunnelbanekakel, en köksö och grått golv
Foto på ett industriellt grå l-kök, med en rustik diskho, släta luckor, bruna skåp, svart stänkskydd, stänkskydd i tunnelbanekakel, en köksö och grått golv
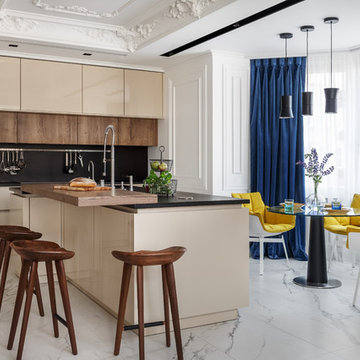
Фотограф - Сергей Красюк
Стилист - Дарья Соболева
Idéer för ett klassiskt svart kök och matrum, med släta luckor, beige skåp, svart stänkskydd, en köksö och vitt golv
Idéer för ett klassiskt svart kök och matrum, med släta luckor, beige skåp, svart stänkskydd, en köksö och vitt golv
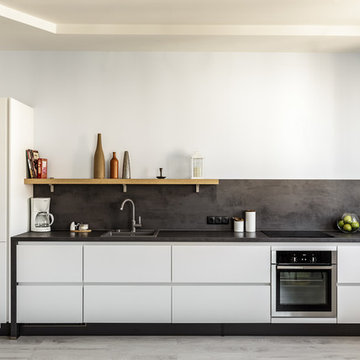
Один из реализованных нами проектов – кухня Nobilia Touch 332 в скандинавском стиле. Матовые фасады в оттенке альпийский белый изготовлены из ламината и сверху покрыты лаком с эффектом шелка. Для создания контраста столешницу и стеновые панели выбрали с фактурой бетона, оттенок серый шифер. Отсутствие навесных шкафов позволило визуально расширить пространство. Открытая полка, изготовленная с фактурой дуба прованс, сделала интерьер более уютным и жилым. Холодильник и посудомоечную машину встроили в шкафы с глухими фасадами. Безручечная система открывания ящиков и шкафов LINE N. Фотограф - Андрей Сорокин.
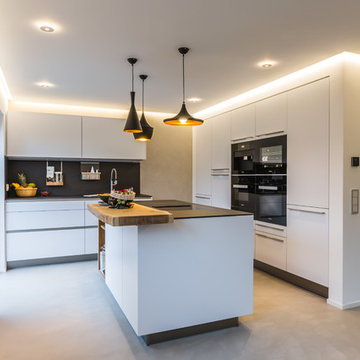
edel-fotografie
Foto på ett mellanstort funkis svart l-kök, med vita skåp, svarta vitvaror, en köksö, en enkel diskho, släta luckor, svart stänkskydd, betonggolv och grått golv
Foto på ett mellanstort funkis svart l-kök, med vita skåp, svarta vitvaror, en köksö, en enkel diskho, släta luckor, svart stänkskydd, betonggolv och grått golv

In the kitchen looking toward the living room. Expansive window over kitchen sink. Custom stainless hood on soap stone. White marble counter tops. Combination of white painted and stained oak cabinets. Tin ceiling inlay above island.
Greg Premru

Компактная зона кухни оснащена все необходимым. Удалось даже организовать небольшую барную стойку.
Фотограф: Лена Швоева
Foto på ett litet funkis brun kök, med släta luckor, vita skåp, träbänkskiva, svart stänkskydd, stänkskydd i porslinskakel, vitt golv, en nedsänkt diskho och svarta vitvaror
Foto på ett litet funkis brun kök, med släta luckor, vita skåp, träbänkskiva, svart stänkskydd, stänkskydd i porslinskakel, vitt golv, en nedsänkt diskho och svarta vitvaror

Design by SAOTA
Architects in Association TKD Architects
Engineers Acor Consultants
Idéer för att renovera ett stort funkis brun brunt kök, med släta luckor, en undermonterad diskho, skåp i mellenmörkt trä, svart stänkskydd, glaspanel som stänkskydd, integrerade vitvaror, en halv köksö och beiget golv
Idéer för att renovera ett stort funkis brun brunt kök, med släta luckor, en undermonterad diskho, skåp i mellenmörkt trä, svart stänkskydd, glaspanel som stänkskydd, integrerade vitvaror, en halv köksö och beiget golv
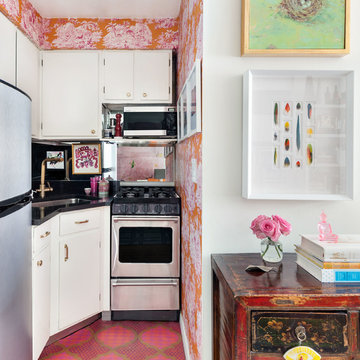
Bild på ett litet eklektiskt svart svart kök med öppen planlösning, med en undermonterad diskho, släta luckor, vita skåp, svart stänkskydd, rostfria vitvaror och rosa golv

The existing kitchen was dated and did not offer sufficient and functional storage for a young family.
The colours and finishes specified created the contemporary / industrial feel the client was looking for and the earthy/ natural touches such as the timber shelves provide contrast and mirror the warmth of the flooring. Painting the back wall the same colour as the splash back and cabinetry, create a functional kitchen with a ‘wow’ factor.

Bild på ett avskilt, litet vintage vit vitt parallellkök, med en rustik diskho, skåp i shakerstil, skåp i ljust trä, bänkskiva i kvarts, grönt stänkskydd, stänkskydd i tunnelbanekakel, integrerade vitvaror, ljust trägolv och beiget golv

Attractive mid-century modern home built in 1957.
Scope of work for this design/build remodel included reworking the space for an open floor plan, making this home feel modern while keeping some of the homes original charm. We completely reconfigured the entry and stair case, moved walls and installed a free span ridge beam to allow for an open concept. Some of the custom features were 2 sided fireplace surround, new metal railings with a walnut cap, a hand crafted walnut door surround, and last but not least a big beautiful custom kitchen with an enormous island. Exterior work included a new metal roof, siding and new windows.

Cati Teague Photography
Cabinet design by Dove Studio.
Foto på ett eklektiskt vit l-kök, med en undermonterad diskho, skåp i shakerstil, grå skåp, bänkskiva i kvarts, grönt stänkskydd, stänkskydd i keramik, rostfria vitvaror, betonggolv, brunt golv och en halv köksö
Foto på ett eklektiskt vit l-kök, med en undermonterad diskho, skåp i shakerstil, grå skåp, bänkskiva i kvarts, grönt stänkskydd, stänkskydd i keramik, rostfria vitvaror, betonggolv, brunt golv och en halv köksö
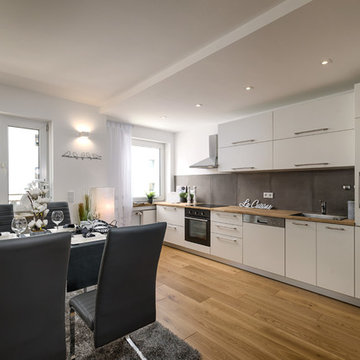
Stefan Mehringer
Idéer för att renovera ett mellanstort funkis brun linjärt brunt kök och matrum, med mellanmörkt trägolv, brunt golv, en nedsänkt diskho, släta luckor, vita skåp, träbänkskiva, svart stänkskydd och svarta vitvaror
Idéer för att renovera ett mellanstort funkis brun linjärt brunt kök och matrum, med mellanmörkt trägolv, brunt golv, en nedsänkt diskho, släta luckor, vita skåp, träbänkskiva, svart stänkskydd och svarta vitvaror
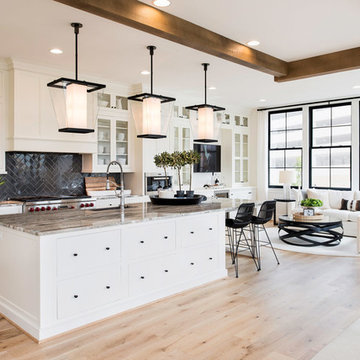
Maxine Schnitzer
Bild på ett vintage kök, med luckor med glaspanel, vita skåp, svart stänkskydd, ljust trägolv, en köksö och beiget golv
Bild på ett vintage kök, med luckor med glaspanel, vita skåp, svart stänkskydd, ljust trägolv, en köksö och beiget golv

Кухня на заказ в отделке под бетон, столешница искусственный камень, барная стойка массив дерева.
Диван, барные стулья, столик, постер на стене My America.
Подвесные светильники и бра на стене Cosmorelax.
Керамогранит на полу Ascot Ceramiche.
Декор Crate&Barrel.

Inspiration för asiatiska beige kök, med släta luckor, skåp i mellenmörkt trä, träbänkskiva, grönt stänkskydd, stänkskydd i tunnelbanekakel, mellanmörkt trägolv, en köksö och brunt golv

Tall larder and storage unit that also houses the integrated fridge and freezer.
Idéer för att renovera ett litet vintage svart svart kök, med en enkel diskho, släta luckor, beige skåp, granitbänkskiva, grönt stänkskydd, stänkskydd i keramik, rostfria vitvaror, ljust trägolv och brunt golv
Idéer för att renovera ett litet vintage svart svart kök, med en enkel diskho, släta luckor, beige skåp, granitbänkskiva, grönt stänkskydd, stänkskydd i keramik, rostfria vitvaror, ljust trägolv och brunt golv
66 752 foton på kök, med svart stänkskydd och grönt stänkskydd
8