40 000 foton på kök, med svart stänkskydd och orange stänkskydd
Sortera efter:
Budget
Sortera efter:Populärt i dag
61 - 80 av 40 000 foton
Artikel 1 av 3
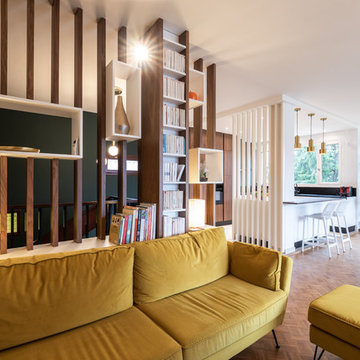
Lotfi Dakhli
Idéer för att renovera ett mellanstort vintage svart svart kök, med en undermonterad diskho, bänkskiva i koppar, svart stänkskydd, rostfria vitvaror, klinkergolv i keramik, en köksö och beiget golv
Idéer för att renovera ett mellanstort vintage svart svart kök, med en undermonterad diskho, bänkskiva i koppar, svart stänkskydd, rostfria vitvaror, klinkergolv i keramik, en köksö och beiget golv

Inspiration för ett orientaliskt brun brunt kök, med skåp i shakerstil, skåp i mellenmörkt trä, träbänkskiva, svart stänkskydd, mellanmörkt trägolv, en halv köksö och brunt golv

Free ebook, Creating the Ideal Kitchen. DOWNLOAD NOW
Our clients came to us looking to do some updates to their new condo unit primarily in the kitchen and living room. The couple has a lifelong love of Arts and Crafts and Modernism, and are the co-founders of PrairieMod, an online retailer that offers timeless modern lifestyle through American made, handcrafted, and exclusively designed products. So, having such a design savvy client was super exciting for us, especially since the couple had many unique pieces of pottery and furniture to provide inspiration for the design.
The condo is a large, sunny top floor unit, with a large open feel. The existing kitchen was a peninsula which housed the sink, and they wanted to change that out to an island, relocating the new sink there as well. This can sometimes be tricky with all the plumbing for the building potentially running up through one stack. After consulting with our contractor team, it was determined that our plan would likely work and after confirmation at demo, we pushed on.
The new kitchen is a simple L-shaped space, featuring several storage devices for trash, trays dividers and roll out shelving. To keep the budget in check, we used semi-custom cabinetry, but added custom details including a shiplap hood with white oak detail that plays off the oak “X” endcaps at the island, as well as some of the couple’s existing white oak furniture. We also mixed metals with gold hardware and plumbing and matte black lighting that plays well with the unique black herringbone backsplash and metal barstools. New weathered oak flooring throughout the unit provides a nice soft backdrop for all the updates. We wanted to take the cabinets to the ceiling to obtain as much storage as possible, but an angled soffit on two of the walls provided a bit of a challenge. We asked our carpenter to field modify a few of the wall cabinets where necessary and now the space is truly custom.
Part of the project also included a new fireplace design including a custom mantle that houses a built-in sound bar and a Panasonic Frame TV, that doubles as hanging artwork when not in use. The TV is mounted flush to the wall, and there are different finishes for the frame available. The TV can display works of art or family photos while not in use. We repeated the black herringbone tile for the fireplace surround here and installed bookshelves on either side for storage and media components.
Designed by: Susan Klimala, CKD, CBD
Photography by: Michael Alan Kaskel
For more information on kitchen and bath design ideas go to: www.kitchenstudio-ge.com
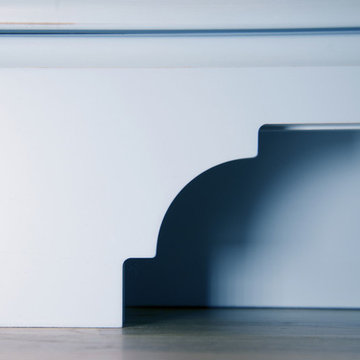
The kitchen island includes details like this one along the base of the island. The blue cabinetry features a distressed finish that adds character and charm to this kitchen.
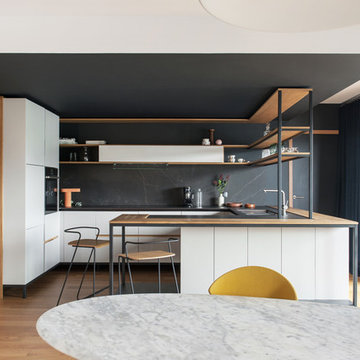
La cuisine est fonctionnelle et conviviale. Avec une organisation optimale en U, tout est rapidement à portée de main. Famille et amis se réunissent autour du plan de travail qui se prolonge en un bel espace, à la fois lieu de préparation, de repas et de discussion. Agencement dessiné en collaboration avec le cabinet d'habitat KOPO. Ebéniste, marbrier, métallier, tapissier et décorateur ont réuni leur savoir-faire pour cette réalisation haute couture, du sur-mesure, en passant par la matérialisation de la structure en métal, par l'équilibre des nuances de gris et l'harmonie des teintes du chêne des étagères et du parquet. Cette cuisine est une invitation à un moment de partage.
stylisme: Aurélie Lesage, crédit photo: Germain Herriau MIRA espace boutique : lampe ORORI Atelier Polyhedre , céramique Mini Téséo STUDIO LA CUEVA, DODÉ: Bouteille Double Paroi SERAX, Maison Simone: Tabouret haut Chêne L'Atelier du Petit Parc: bougeoir et saladier en bois Ferronnerie : Evan Antzenberger Peinture: Peintures Ressource
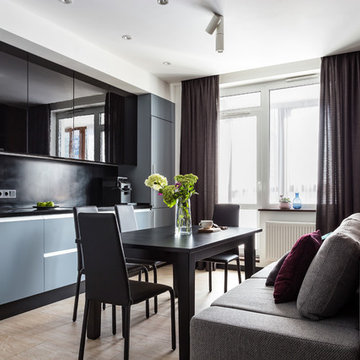
Дизайн: Анастасия Семенова, Фото: Максим Максимов
Foto på ett funkis svart linjärt kök och matrum, med släta luckor, bänkskiva i koppar, svart stänkskydd, klinkergolv i porslin, beiget golv och svarta skåp
Foto på ett funkis svart linjärt kök och matrum, med släta luckor, bänkskiva i koppar, svart stänkskydd, klinkergolv i porslin, beiget golv och svarta skåp
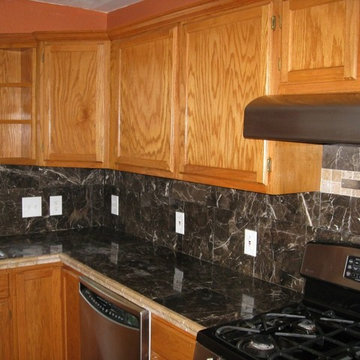
Before cabinet painting
Klassisk inredning av ett svart svart kök, med luckor med infälld panel, skåp i mellenmörkt trä, kaklad bänkskiva, svart stänkskydd, stänkskydd i porslinskakel och rostfria vitvaror
Klassisk inredning av ett svart svart kök, med luckor med infälld panel, skåp i mellenmörkt trä, kaklad bänkskiva, svart stänkskydd, stänkskydd i porslinskakel och rostfria vitvaror

Insel Modell Aprile mit Arbeitsplatte aus Edelstahl und Fronten in Ecolak black. Hochwand aus Edelstahl Griff Grip.
Domenico Mori fliesen
Idéer för ett avskilt, stort modernt svart linjärt kök, med svart golv, släta luckor, svarta skåp, svart stänkskydd, rostfria vitvaror och flera köksöar
Idéer för ett avskilt, stort modernt svart linjärt kök, med svart golv, släta luckor, svarta skåp, svart stänkskydd, rostfria vitvaror och flera köksöar
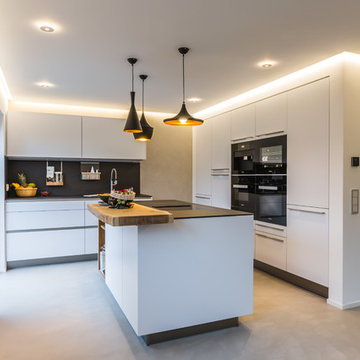
edel-fotografie
Foto på ett mellanstort funkis svart l-kök, med vita skåp, svarta vitvaror, en köksö, en enkel diskho, släta luckor, svart stänkskydd, betonggolv och grått golv
Foto på ett mellanstort funkis svart l-kök, med vita skåp, svarta vitvaror, en köksö, en enkel diskho, släta luckor, svart stänkskydd, betonggolv och grått golv
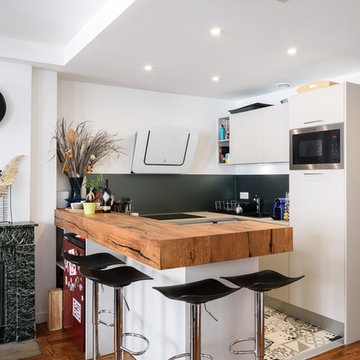
Inspiration för små moderna u-kök, med släta luckor, beige skåp, träbänkskiva, svart stänkskydd, rostfria vitvaror och en halv köksö
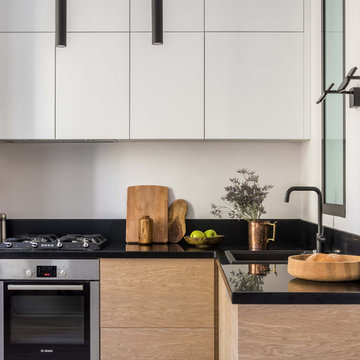
Характерную для сталинских домов форточку между ванной и кухней немного видоизменили и повернули – из горизонтальной формы в вертикальную. Фото Михаил Степанов.
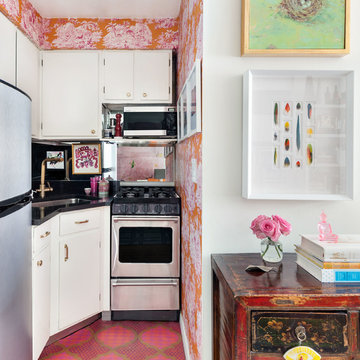
Bild på ett litet eklektiskt svart svart kök med öppen planlösning, med en undermonterad diskho, släta luckor, vita skåp, svart stänkskydd, rostfria vitvaror och rosa golv
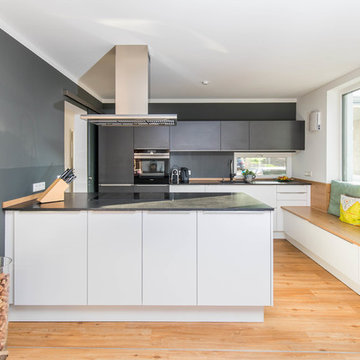
Moderne weiße Küche mit Naturstein Arbeitsplatte und hellem Holz. Diese Küche läd zum gemütlichen Verweilen und Probekosten ein.
Inspiration för mellanstora moderna svart kök, med vita skåp, granitbänkskiva, släta luckor, svart stänkskydd, integrerade vitvaror, ljust trägolv, en halv köksö och beiget golv
Inspiration för mellanstora moderna svart kök, med vita skåp, granitbänkskiva, släta luckor, svart stänkskydd, integrerade vitvaror, ljust trägolv, en halv köksö och beiget golv

The existing kitchen was dated and did not offer sufficient and functional storage for a young family.
The colours and finishes specified created the contemporary / industrial feel the client was looking for and the earthy/ natural touches such as the timber shelves provide contrast and mirror the warmth of the flooring. Painting the back wall the same colour as the splash back and cabinetry, create a functional kitchen with a ‘wow’ factor.
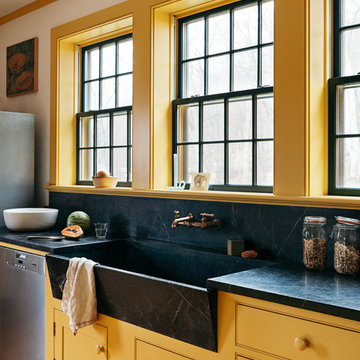
Inspiration för mellanstora lantliga svart kök, med en rustik diskho, skåp i shakerstil, gula skåp, bänkskiva i täljsten, svart stänkskydd, stänkskydd i sten, rostfria vitvaror, ljust trägolv och en köksö
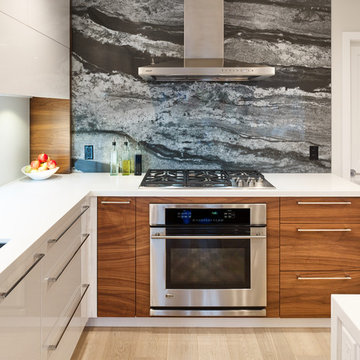
Inredning av ett modernt mellanstort vit vitt kök, med en undermonterad diskho, släta luckor, skåp i mörkt trä, bänkskiva i kvarts, svart stänkskydd, stänkskydd i porslinskakel, rostfria vitvaror, ljust trägolv, en köksö och brunt golv
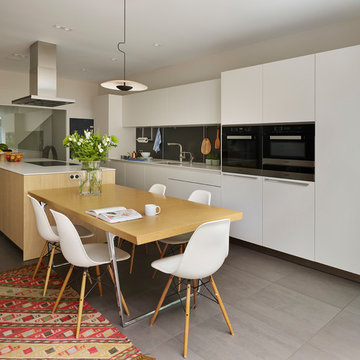
Kitchen Architecture - bulthaup b3 furniture in alpine white, dark aluminium and natural structured oak.
Inredning av ett modernt mellanstort vit linjärt vitt kök och matrum, med en undermonterad diskho, släta luckor, vita skåp, bänkskiva i kvartsit, en köksö, grått golv, svart stänkskydd och svarta vitvaror
Inredning av ett modernt mellanstort vit linjärt vitt kök och matrum, med en undermonterad diskho, släta luckor, vita skåp, bänkskiva i kvartsit, en köksö, grått golv, svart stänkskydd och svarta vitvaror

Idéer för ett stort modernt kök, med en rustik diskho, släta luckor, skåp i mellenmörkt trä, stänkskydd i tunnelbanekakel, en köksö, beiget golv, bänkskiva i kvartsit, svart stänkskydd, rostfria vitvaror och klinkergolv i porslin

This markedly modern, yet warm and inviting abode in the Oklahoma countryside boasts some of our favorite kitchen items all in one place. Miele appliances (oven, steam, coffee maker, paneled refrigerator, freezer, and "knock to open" dishwasher), induction cooking on an island, a highly functional Galley Workstation and the latest technology in cabinetry and countertop finishes to last a lifetime. Grain matched natural walnut and matte nanotech touch-to-open white and grey cabinets provide a natural color palette that allows the interior of this home to blend beautifully with the prairie and pastures seen through the large commercial windows on both sides of this kitchen & living great room. Cambria quartz countertops in Brittanica formed with a waterfall edge give a natural random pattern against the square lines of the rest of the kitchen. David Cobb photography

With significant internal wall remodelling, we removed an existing bedroom and utilised a lounge room to pave the way for a large open plan kitchen and dining area. We also removed an unwanted file storage room that backed onto the study and existing kitchen which allowed to the installation of a fully insulated temperature controlled cellar.
A galley style kitchen was selected for the space and at the heart of the design is a large island bench that focuses on engagement and congregation and provides seating for 6. Acting as the activity hub of the kitchen, the island consists of split level benchtop which provides additional serving space for this family of avid entertainers.
A standout feature is the large utility working wall that can be fully concealed when not in use and when open reveals not only a functional space but beautiful oak joinery and LED lit display shelving.
The modern design of the kitchen is seen through the clean lines which are given an edge through the layering of materials resulting in a striking and rich palette. The all-black kitchen works well with the natural finishes and rawness of the timber finishes. The refined lines of the slimline Dekton benchtops complimented by the dark 2-pac and large format tiles make for a timeless scheme with an industrial edge. A fireplace was installed in the seating nook off the kitchen which was clad in rustic recycled timber, creating a textural element as well as bringing warmth and a sense of softness to the large space.
40 000 foton på kök, med svart stänkskydd och orange stänkskydd
4