473 foton på kök, med svart stänkskydd och stänkskydd i skiffer
Sortera efter:
Budget
Sortera efter:Populärt i dag
241 - 260 av 473 foton
Artikel 1 av 3
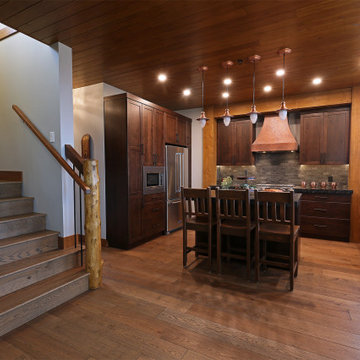
Beautiful kitchen with rustic features and copper accents. A custom copper hood fan creates a stunning feature for the home.
The kitchen opens to the dining room and living room, and the staircase showcases some stunning hand scraped logs.
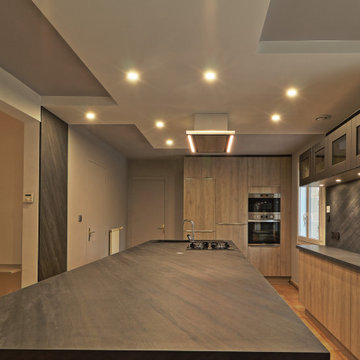
Cette cuisine est à la fois fonctionnelle, lumineuse et chaleureuse.
Le mélange bois et ardoise est très élégant.
Un panneau en ardoise situé à gauche de l'évier vient souligner l'espace cuisine.
Le faux plafond avec les spots intégrés efface complètement les traits de l'ancienne pièce et apporte beaucoup de luminosité.
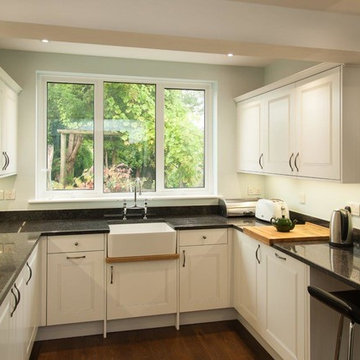
Idéer för att renovera ett mellanstort funkis kök, med en nedsänkt diskho, skåp i shakerstil, vita skåp, granitbänkskiva, svart stänkskydd, stänkskydd i skiffer, rostfria vitvaror, mellanmörkt trägolv, en halv köksö och brunt golv
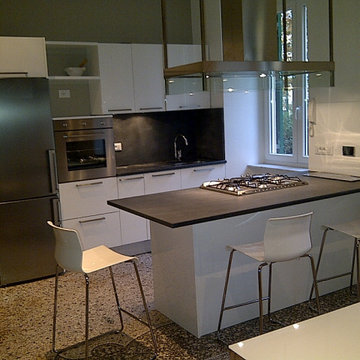
Idéer för ett klassiskt svart linjärt kök med öppen planlösning, med en undermonterad diskho, luckor med profilerade fronter, vita skåp, granitbänkskiva, svart stänkskydd, stänkskydd i skiffer, svarta vitvaror, marmorgolv, flera köksöar och flerfärgat golv
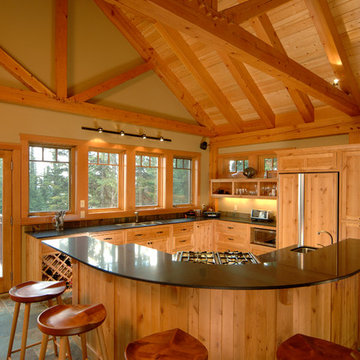
Idéer för ett mellanstort amerikanskt kök, med en undermonterad diskho, skåp i shakerstil, skåp i ljust trä, bänkskiva i kvarts, svart stänkskydd, integrerade vitvaror, skiffergolv, en köksö, stänkskydd i skiffer och grått golv
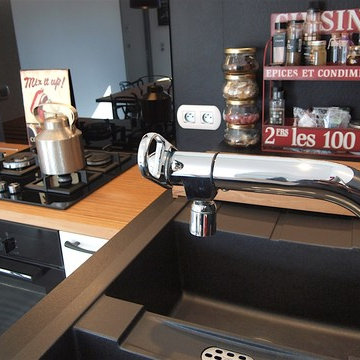
Le Faiseur de Choses
Exempel på ett avskilt, mellanstort modernt l-kök, med en dubbel diskho, luckor med profilerade fronter, vita skåp, träbänkskiva, svart stänkskydd, stänkskydd i skiffer, svarta vitvaror, klinkergolv i keramik och grått golv
Exempel på ett avskilt, mellanstort modernt l-kök, med en dubbel diskho, luckor med profilerade fronter, vita skåp, träbänkskiva, svart stänkskydd, stänkskydd i skiffer, svarta vitvaror, klinkergolv i keramik och grått golv
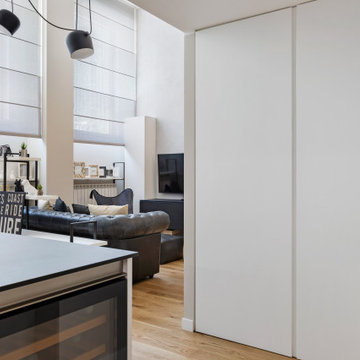
Idéer för mellanstora funkis svart kök, med en integrerad diskho, släta luckor, vita skåp, bänkskiva i koppar, svart stänkskydd, stänkskydd i skiffer, svarta vitvaror, ljust trägolv och en halv köksö
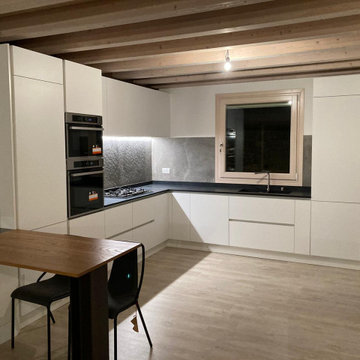
Cucina in finiture PET bianco opaco con gola laccata;
Top in Ardesia e azatina da 20mm;
Vasche integrate con miscelatore GESSi;
Elettrodomestici Whirpool
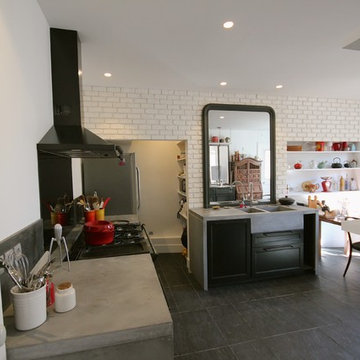
Delphine Monnier
Bild på ett avskilt, stort eklektiskt grå grått u-kök, med en dubbel diskho, luckor med profilerade fronter, svarta skåp, bänkskiva i betong, svart stänkskydd, stänkskydd i skiffer, svarta vitvaror, skiffergolv, flera köksöar och svart golv
Bild på ett avskilt, stort eklektiskt grå grått u-kök, med en dubbel diskho, luckor med profilerade fronter, svarta skåp, bänkskiva i betong, svart stänkskydd, stänkskydd i skiffer, svarta vitvaror, skiffergolv, flera köksöar och svart golv
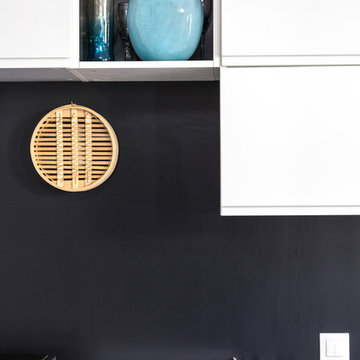
STEPHANE VASCO
Inspiration för mellanstora moderna linjära beige kök med öppen planlösning, med träbänkskiva, en nedsänkt diskho, släta luckor, vita skåp, svart stänkskydd, stänkskydd i skiffer, svarta vitvaror, vinylgolv och grått golv
Inspiration för mellanstora moderna linjära beige kök med öppen planlösning, med träbänkskiva, en nedsänkt diskho, släta luckor, vita skåp, svart stänkskydd, stänkskydd i skiffer, svarta vitvaror, vinylgolv och grått golv
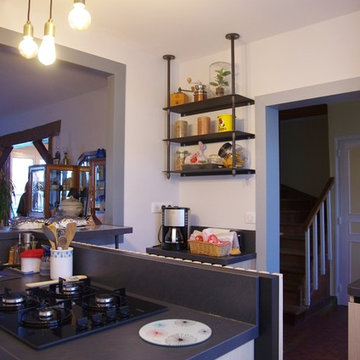
Création d'étagères métalliques sur mesure assorties à la suspension.
Bild på ett mellanstort industriellt svart linjärt svart kök med öppen planlösning, med en undermonterad diskho, släta luckor, vita skåp, laminatbänkskiva, svart stänkskydd, stänkskydd i skiffer, vita vitvaror, klinkergolv i keramik, en köksö och brunt golv
Bild på ett mellanstort industriellt svart linjärt svart kök med öppen planlösning, med en undermonterad diskho, släta luckor, vita skåp, laminatbänkskiva, svart stänkskydd, stänkskydd i skiffer, vita vitvaror, klinkergolv i keramik, en köksö och brunt golv
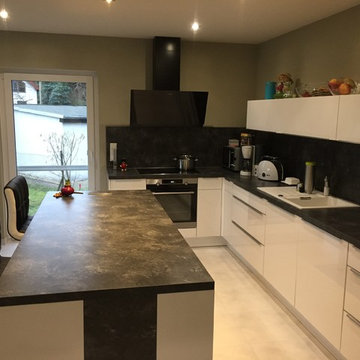
GutsmannKüchen
Inspiration för kök, med en nedsänkt diskho, vita skåp, träbänkskiva, svart stänkskydd, stänkskydd i skiffer, svarta vitvaror, klinkergolv i keramik, en köksö och grått golv
Inspiration för kök, med en nedsänkt diskho, vita skåp, träbänkskiva, svart stänkskydd, stänkskydd i skiffer, svarta vitvaror, klinkergolv i keramik, en köksö och grått golv
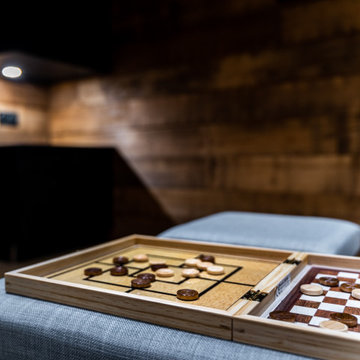
Rénovation complète d'un appartement réalisé par Schott Cuisines
Idéer för ett mellanstort rustikt svart kök, med en integrerad diskho, bänkskiva i kvarts, svart stänkskydd, stänkskydd i skiffer, rostfria vitvaror och ljust trägolv
Idéer för ett mellanstort rustikt svart kök, med en integrerad diskho, bänkskiva i kvarts, svart stänkskydd, stänkskydd i skiffer, rostfria vitvaror och ljust trägolv
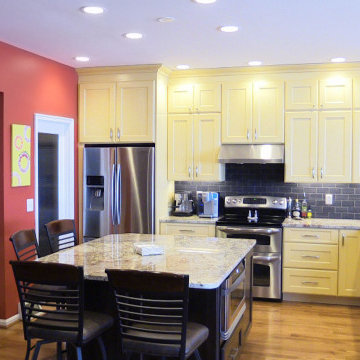
This kitchen features Sienna Bordeaux granite countertops.
Klassisk inredning av ett stort beige beige kök, med en undermonterad diskho, luckor med infälld panel, gula skåp, granitbänkskiva, svart stänkskydd, stänkskydd i skiffer, rostfria vitvaror, ljust trägolv, en köksö och brunt golv
Klassisk inredning av ett stort beige beige kök, med en undermonterad diskho, luckor med infälld panel, gula skåp, granitbänkskiva, svart stänkskydd, stänkskydd i skiffer, rostfria vitvaror, ljust trägolv, en köksö och brunt golv
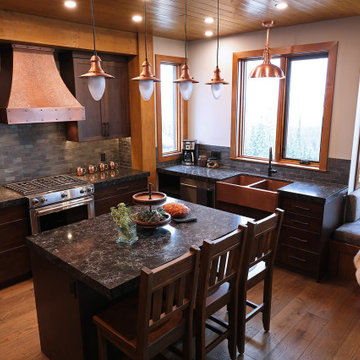
Beautiful kitchen with rustic features and copper accents. A custom copper hood fan creates a stunning feature for the home. A slate backsplash, thick countertops, and copper farmhouse sink elevate this kitchen's final look.
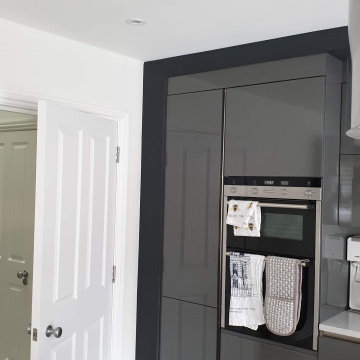
This kitchen was fully decorated - spray ceiling, brush and roll woodwork, and walls. Also, specialist magnetic paint was used on walls and wood around the kitchen units all painted in chalkboard paint. Dust-free systems and dust extractor was used all the time to keep the air clean and make work immaculate
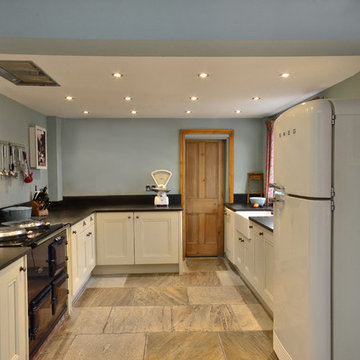
It was essential to keep as many modern day appliances (washing machine, freezer, microwave etc) out of sight; hidden away behind unit and cupboard doors.
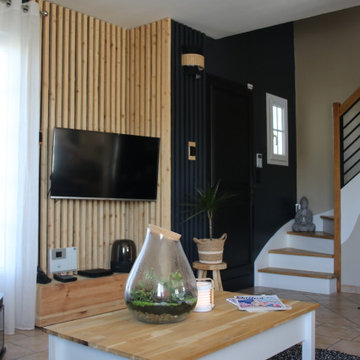
Refonte entière d'une cuisine salle à manger. Egalement rénovation du salon et de la descente d'escalier qui sont ouverts sur la cuisine.
Idéer för mycket stora industriella svart kök, med en undermonterad diskho, skåp i ljust trä, svart stänkskydd, stänkskydd i skiffer, integrerade vitvaror och en köksö
Idéer för mycket stora industriella svart kök, med en undermonterad diskho, skåp i ljust trä, svart stänkskydd, stänkskydd i skiffer, integrerade vitvaror och en köksö
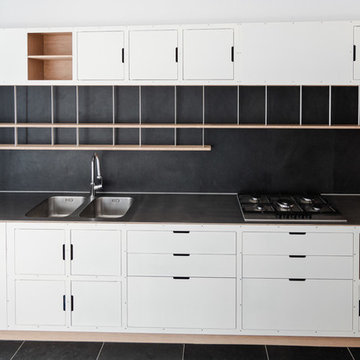
Inspiration för ett mycket stort nordiskt kök, med en integrerad diskho, luckor med profilerade fronter, skåp i ljust trä, bänkskiva i rostfritt stål, svart stänkskydd, stänkskydd i skiffer, integrerade vitvaror, skiffergolv, en köksö och svart golv
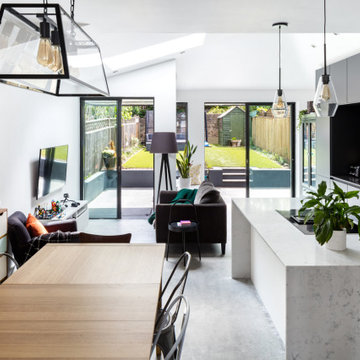
Our clients wanted to create more space and re-configure the rooms they already had in this terraced house in London SW2. The property was just not big enough to accommodate their busy family life or for entertaining family and friends. They wanted a usable back garden too.
One of the main ambitions was to create enough space downstairs for an additional family room combined with a large kitchen dining area. It was essential to be able to divide the different activity spaces too.
The final part of the brief was to create something different. The design had to be more than the usual “box stuck on the back of a 1930s house.”
Our solution was to look at several ambitious designs to deliver under permitted development. This approach would reduce the cost and timescale of the project significantly. However, as a back-up, we also applied to Lambeth Council for full planning permission for the same design, but with different materials such as a roof clad with zinc.
Internally we extended to the rear of the property to create the large family-friendly kitchen, dining and living space our client wanted. The original front room has been divided off with steel framed doors that are double glazed to help with soundproofing. We used a hedgehog glazing system, which is very effective.
The extension has a stepped plan, which helps to create internal zoning and to separate the different rooms’ functions. There is a non-symmetrical pitched roof, which is open internally up to the roof planes to maximise the feeling of space.
The roof of the extension is clad in zinc with a concealed gutter and an overhang to provide shelter. Black bricks and dark grey mortar give the impression of one material, which ties into the colour of the glazing frames and roof. This palate brings all the elements of the design together, which complements a polished concrete internal floor and a stylish contemporary kitchen by Piqu.
473 foton på kök, med svart stänkskydd och stänkskydd i skiffer
13