473 foton på kök, med svart stänkskydd och stänkskydd i skiffer
Sortera efter:
Budget
Sortera efter:Populärt i dag
61 - 80 av 473 foton
Artikel 1 av 3
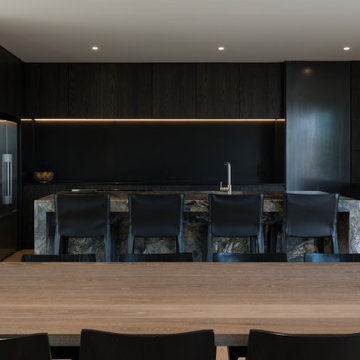
Looking accross the dining table to the dark colored kitchen.
Foto på ett mellanstort industriellt svart kök, med en enkel diskho, släta luckor, skåp i mörkt trä, marmorbänkskiva, svart stänkskydd, stänkskydd i skiffer, rostfria vitvaror, ljust trägolv, en köksö och brunt golv
Foto på ett mellanstort industriellt svart kök, med en enkel diskho, släta luckor, skåp i mörkt trä, marmorbänkskiva, svart stänkskydd, stänkskydd i skiffer, rostfria vitvaror, ljust trägolv, en köksö och brunt golv
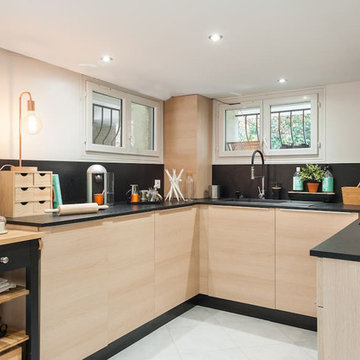
Cuisine ouverte sur le reste du séjour. Toute équipée, elle vous offre un espace de travail ergonomique
Foto på ett mellanstort funkis kök, med en enkel diskho, luckor med profilerade fronter, skåp i ljust trä, laminatbänkskiva, svart stänkskydd, stänkskydd i skiffer, integrerade vitvaror, klinkergolv i keramik och vitt golv
Foto på ett mellanstort funkis kök, med en enkel diskho, luckor med profilerade fronter, skåp i ljust trä, laminatbänkskiva, svart stänkskydd, stänkskydd i skiffer, integrerade vitvaror, klinkergolv i keramik och vitt golv
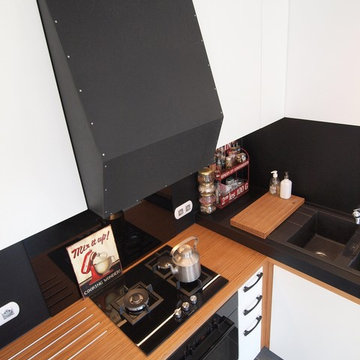
Le Faiseur de Choses
Exempel på ett avskilt, mellanstort modernt l-kök, med en dubbel diskho, luckor med profilerade fronter, vita skåp, träbänkskiva, svart stänkskydd, stänkskydd i skiffer, svarta vitvaror, klinkergolv i keramik och grått golv
Exempel på ett avskilt, mellanstort modernt l-kök, med en dubbel diskho, luckor med profilerade fronter, vita skåp, träbänkskiva, svart stänkskydd, stänkskydd i skiffer, svarta vitvaror, klinkergolv i keramik och grått golv
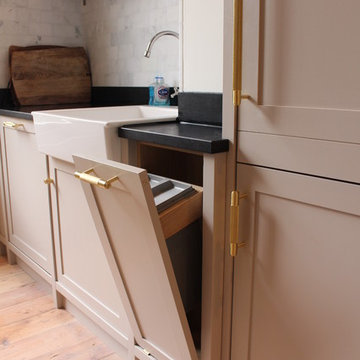
Stunning shaker kitchen in muted tones from Farrow and Ball with bespoke Oak internals and many bespoke features including a lovely larder cupboard with solid Oak spice racks and Ladder. A freestanding island unit marks the design with a fantastic polished concrete worktop.
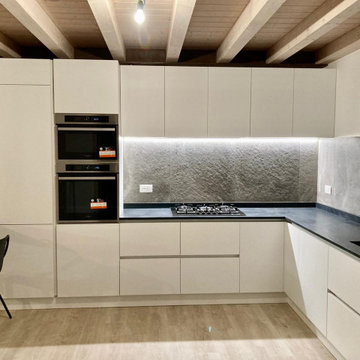
Cucina in finiture PET bianco opaco con gola laccata;
Top in Ardesia e azatina da 20mm;
Vasche integrate con miscelatore GESSi;
Elettrodomestici Whirpool
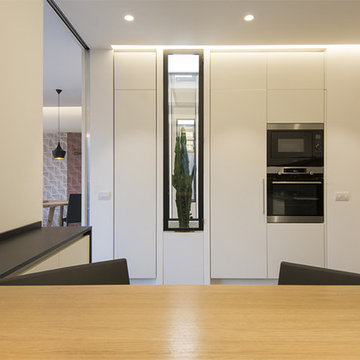
Alice Camandona
Inspiration för ett mycket stort funkis svart svart kök, med en nedsänkt diskho, luckor med profilerade fronter, bänkskiva i kvarts, svart stänkskydd, stänkskydd i skiffer, rostfria vitvaror, klinkergolv i porslin och grått golv
Inspiration för ett mycket stort funkis svart svart kök, med en nedsänkt diskho, luckor med profilerade fronter, bänkskiva i kvarts, svart stänkskydd, stänkskydd i skiffer, rostfria vitvaror, klinkergolv i porslin och grått golv
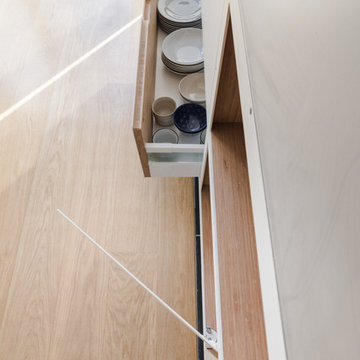
Foto på ett mycket stort nordiskt kök, med en integrerad diskho, luckor med profilerade fronter, skåp i ljust trä, bänkskiva i rostfritt stål, svart stänkskydd, stänkskydd i skiffer, integrerade vitvaror, skiffergolv, en köksö och svart golv
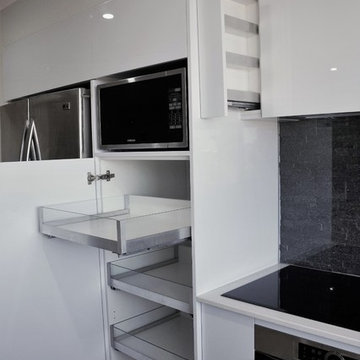
Idéer för ett mellanstort modernt vit kök, med en nedsänkt diskho, släta luckor, vita skåp, bänkskiva i kvarts, svart stänkskydd, stänkskydd i skiffer, rostfria vitvaror, ljust trägolv, en köksö och brunt golv
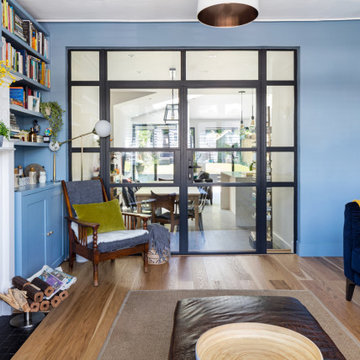
Our clients wanted to create more space and re-configure the rooms they already had in this terraced house in London SW2. The property was just not big enough to accommodate their busy family life or for entertaining family and friends. They wanted a usable back garden too.
One of the main ambitions was to create enough space downstairs for an additional family room combined with a large kitchen dining area. It was essential to be able to divide the different activity spaces too.
The final part of the brief was to create something different. The design had to be more than the usual “box stuck on the back of a 1930s house.”
Our solution was to look at several ambitious designs to deliver under permitted development. This approach would reduce the cost and timescale of the project significantly. However, as a back-up, we also applied to Lambeth Council for full planning permission for the same design, but with different materials such as a roof clad with zinc.
Internally we extended to the rear of the property to create the large family-friendly kitchen, dining and living space our client wanted. The original front room has been divided off with steel framed doors that are double glazed to help with soundproofing. We used a hedgehog glazing system, which is very effective.
The extension has a stepped plan, which helps to create internal zoning and to separate the different rooms’ functions. There is a non-symmetrical pitched roof, which is open internally up to the roof planes to maximise the feeling of space.
The roof of the extension is clad in zinc with a concealed gutter and an overhang to provide shelter. Black bricks and dark grey mortar give the impression of one material, which ties into the colour of the glazing frames and roof. This palate brings all the elements of the design together, which complements a polished concrete internal floor and a stylish contemporary kitchen by Piqu.
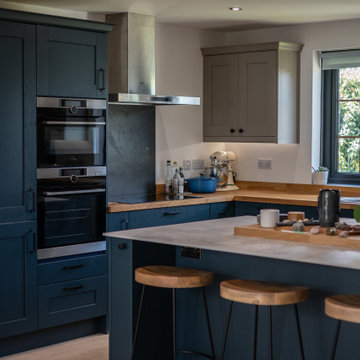
Foto på ett mellanstort rustikt kök, med en nedsänkt diskho, skåp i shakerstil, träbänkskiva, svart stänkskydd, stänkskydd i skiffer, rostfria vitvaror och en köksö
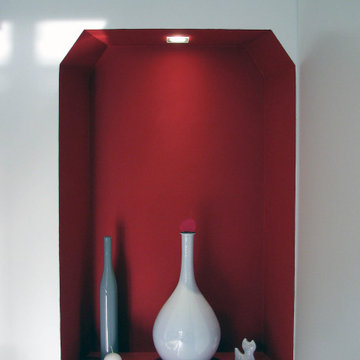
tre semplici ante sono in grado di isolare completamente l'angolo della cucina dal resto dell'ambiente. Il locale è stato controsoffittato in parte, in modo da sfruttare lo spazio sovrastante come ripostiglio. il colore rosso si ritrova in numerosi elementi: la nicchia ricavata a muro che era un vecchio camino, la cupola del lampadario...
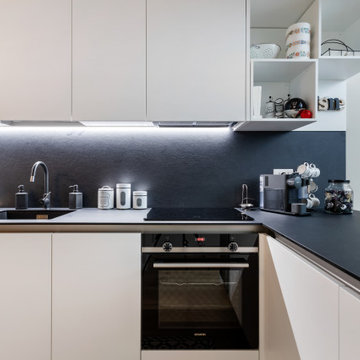
Foto på ett mellanstort funkis svart kök, med en integrerad diskho, släta luckor, vita skåp, bänkskiva i koppar, svart stänkskydd, stänkskydd i skiffer, svarta vitvaror, ljust trägolv och en halv köksö
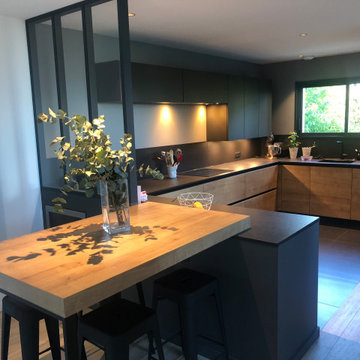
Foto på ett mellanstort industriellt svart kök, med en undermonterad diskho, skåp i ljust trä, bänkskiva i koppar, svart stänkskydd, stänkskydd i skiffer, rostfria vitvaror och ljust trägolv
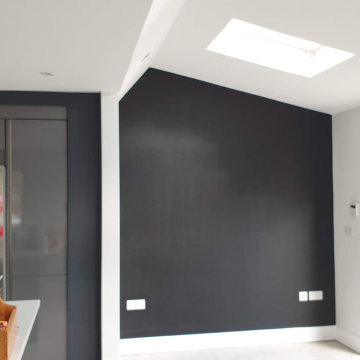
This kitchen was fully decorated - spray ceiling, brush and roll woodwork, and walls. Also, specialist magnetic paint was used on walls and wood around the kitchen units all painted in chalkboard paint. Dust-free systems and dust extractor was used all the time to keep the air clean and make work immaculate
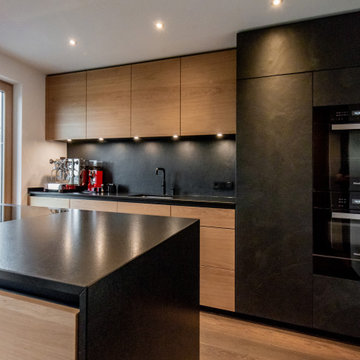
Idéer för ett mellanstort modernt svart kök, med en enkel diskho, släta luckor, skåp i ljust trä, granitbänkskiva, svart stänkskydd, stänkskydd i skiffer, svarta vitvaror, mellanmörkt trägolv, en halv köksö och brunt golv
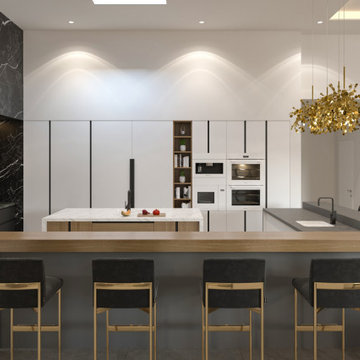
Idéer för att renovera ett mycket stort funkis vit vitt kök, med en undermonterad diskho, släta luckor, vita skåp, bänkskiva i kvarts, svart stänkskydd, stänkskydd i skiffer, integrerade vitvaror, klinkergolv i porslin, flera köksöar och grått golv
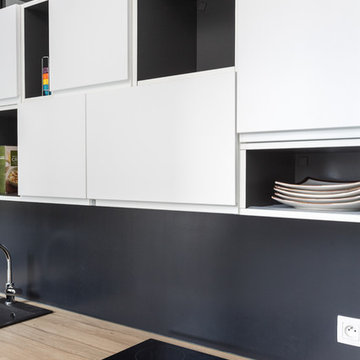
STEPHANE VASCO
Foto på ett mellanstort funkis beige linjärt kök med öppen planlösning, med träbänkskiva, en nedsänkt diskho, släta luckor, vita skåp, svart stänkskydd, stänkskydd i skiffer, svarta vitvaror, vinylgolv och grått golv
Foto på ett mellanstort funkis beige linjärt kök med öppen planlösning, med träbänkskiva, en nedsänkt diskho, släta luckor, vita skåp, svart stänkskydd, stänkskydd i skiffer, svarta vitvaror, vinylgolv och grått golv

Our clients wanted to create more space and re-configure the rooms they already had in this terraced house in London SW2. The property was just not big enough to accommodate their busy family life or for entertaining family and friends. They wanted a usable back garden too.
One of the main ambitions was to create enough space downstairs for an additional family room combined with a large kitchen dining area. It was essential to be able to divide the different activity spaces too.
The final part of the brief was to create something different. The design had to be more than the usual “box stuck on the back of a 1930s house.”
Our solution was to look at several ambitious designs to deliver under permitted development. This approach would reduce the cost and timescale of the project significantly. However, as a back-up, we also applied to Lambeth Council for full planning permission for the same design, but with different materials such as a roof clad with zinc.
Internally we extended to the rear of the property to create the large family-friendly kitchen, dining and living space our client wanted. The original front room has been divided off with steel framed doors that are double glazed to help with soundproofing. We used a hedgehog glazing system, which is very effective.
The extension has a stepped plan, which helps to create internal zoning and to separate the different rooms’ functions. There is a non-symmetrical pitched roof, which is open internally up to the roof planes to maximise the feeling of space.
The roof of the extension is clad in zinc with a concealed gutter and an overhang to provide shelter. Black bricks and dark grey mortar give the impression of one material, which ties into the colour of the glazing frames and roof. This palate brings all the elements of the design together, which complements a polished concrete internal floor and a stylish contemporary kitchen by Piqu.
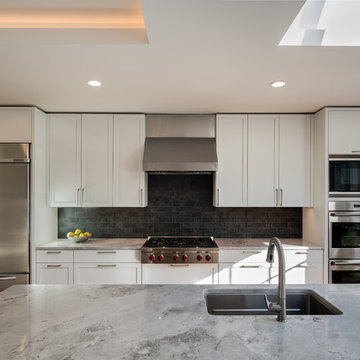
Photo by Paul Burk
Inspiration för ett avskilt, stort funkis u-kök, med en nedsänkt diskho, luckor med infälld panel, vita skåp, svart stänkskydd, stänkskydd i skiffer, rostfria vitvaror, ljust trägolv, en köksö, brunt golv och bänkskiva i kvartsit
Inspiration för ett avskilt, stort funkis u-kök, med en nedsänkt diskho, luckor med infälld panel, vita skåp, svart stänkskydd, stänkskydd i skiffer, rostfria vitvaror, ljust trägolv, en köksö, brunt golv och bänkskiva i kvartsit
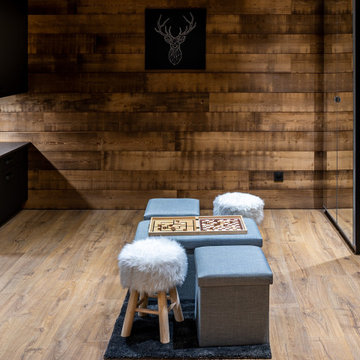
Rénovation complète d'un appartement réalisé par Schott Cuisines
Rustik inredning av ett mellanstort svart svart kök, med en integrerad diskho, bänkskiva i kvarts, svart stänkskydd, stänkskydd i skiffer, rostfria vitvaror och ljust trägolv
Rustik inredning av ett mellanstort svart svart kök, med en integrerad diskho, bänkskiva i kvarts, svart stänkskydd, stänkskydd i skiffer, rostfria vitvaror och ljust trägolv
473 foton på kök, med svart stänkskydd och stänkskydd i skiffer
4