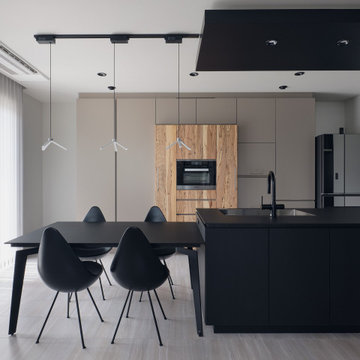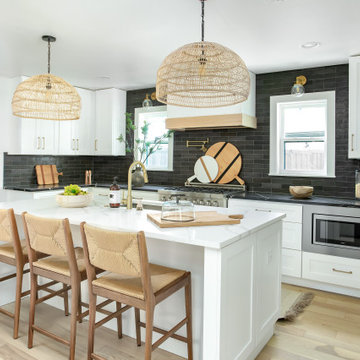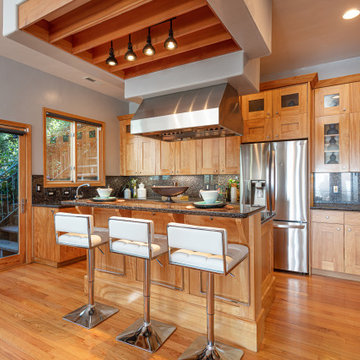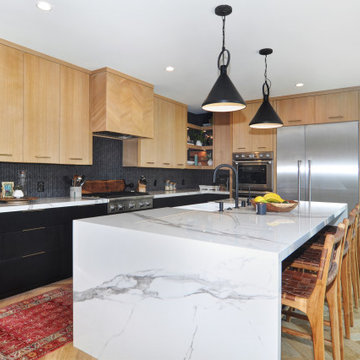62 785 foton på kök, med svart stänkskydd och stänkskydd med metallisk yta
Sortera efter:
Budget
Sortera efter:Populärt i dag
61 - 80 av 62 785 foton
Artikel 1 av 3

Some clients have such great taste, that it’s easy to help create the kitchen of their dreams. Our client in this case had such passion for the design of her own kitchen that it made it such a fun collaborative experience that you don’t always get with clients. She put her heart and soul into making sure every detail was exactly the way she wanted. This kitchen is only a small piece of a well-appointed home. The 1” thick custom door (from Bilotta’s private custom cabinet collection), traditionally styled, yet not overly so, matches beautifully with the details of the adjacent rooms. The grey colored cabinetry blends with the colors in the adjoining rooms creating the perfect centerpiece. The client chose a massive stone Francois & Co. Toulouse Shelf w/ Concave Stack hood from a dealer in London and had it shipped over on a boat! She selected beautiful “Mother of Pearl” knobs from Anthropologie and adorned select cabinets with them like pieces of jewelry. The naturally pearlescent clay tile, the Quartzite countertops and the lanterns above the island were all chosen to mirror these knobs. The lanterns were also chosen to replicate the movement of the gold pattern in the knobs. The client opted to turn the tile on the diagonal as it felt more fluid and in keeping with the movement in the knobs and lanterns. The stone hood, tile, and quartzite sample coordinated perfectly. The room was equipped with a mix of SubZero Wolf and Miele appliances with a Kohler apron sink. The space of course has the perfect amount of accessories for making it more than just visually appealing – it’s a baker’s dream with a lift up for a frequently used mixer. There’s a built-in paper towel holder and just the right amount of utensil dividers, cutlery dividers, tray dividers, roll-outs and even a secret pantry with matching cabinetry hidden in the corner.
Bilotta Designer: Randy O’Kane, CKD & Senior Designer
Builder: Rob Norr, Nordic Construction
Architect: Brad Demotte
Photographer: Anthony Acocella

Idéer för ett stort klassiskt svart u-kök, med en rustik diskho, skåp i shakerstil, beige skåp, bänkskiva i kvartsit, svart stänkskydd, klinkergolv i porslin och flerfärgat golv

Modern inredning av ett avskilt, mellanstort brun brunt parallellkök, med en undermonterad diskho, släta luckor, svarta skåp, träbänkskiva, svart stänkskydd, stänkskydd i porslinskakel, svarta vitvaror, marmorgolv och en köksö

A breathtakingly beautiful Shaker kitchen using concept continuous frames.
On one wall, a long run of Concretto Scuro is used for the worktop, splashback and integrated sink with a built-in flush hob keeping the run seamless.
The bespoke full height cabinetry houses a deceivingly large pantry with open shelving and wire baskets. Either side camouflages the fridge freezer and a storage cupboard for brushes, mops and plenty of doggy treats.

Rénovation complète d'une ancienne cuisine restée dans son jus des années 50/60.
Création d'un plafond technique pour intégrer des suspensions au dessus de l'ilôt ainsi qu'un linéaire de spots encastrés.
Linéaire de colonne intégrant rangements four, four micro-ondes, cave à vin et réfrigérateur intégré. Revetement des portes en Phoenix noir pour un bel effet velouté élégant et contemporain.
Ilôt dinatoire et technique (zone cuisson et eau) meuble en noyer et plan en granit noir Zimbabwe.

L-shaped kitchen designed for easy care and minimal fuss, quartz countertops, cold-rolled steel wall with matching open shelves, oak cabinets with fingerpulls.

Bild på ett mellanstort funkis grå grått kök, med en enkel diskho, släta luckor, grå skåp, bänkskiva i kvarts, svart stänkskydd, stänkskydd i porslinskakel, mörkt trägolv, en köksö och brunt golv

A black steel backsplash extends from the kitchen counter to the ceiling. Floating steel shelves free up counterspace while emphasizing the feature wall.The kitchen counter is topped with a white Caeserstone and a stained oak base.

Exempel på ett modernt svart linjärt svart kök med öppen planlösning, med en undermonterad diskho, svart stänkskydd och beiget golv

Coastal modern renovation with interior design and listing by Broker and Designer Jessica Koltun. Features: woven chandelier pendants, tropical, island flair, black tile bedrosians cloe backsplash, white shaker cabinets, custom white and wood hood, wood and zellige square tile fireplace, open living room and kitchen concept, california contemporary, quartz countertops, gold hardware, gold faucet, pot filler, built-ins, nook, counter bar seating stools, paneling, windows in kitchen, shiplap

A wonderful combination of natural tones with the White and gray cabinets, The kitchen depicted a large space to work and serving area, 2 Dishwasher, and a great cooking area. One of the Best Transition styles.

Idéer för stora funkis svart kök, med en integrerad diskho, släta luckor, svarta skåp, stänkskydd med metallisk yta, rostfria vitvaror, en köksö och grått golv

Inredning av ett modernt svart svart l-kök, med skåp i shakerstil, skåp i mellenmörkt trä, svart stänkskydd, stänkskydd i sten, rostfria vitvaror, mellanmörkt trägolv, en köksö och brunt golv

A cozy and intimate kitchen in a summer home right here in South Lebanon. The kitchen is used by an avid baker and was custom built to suit those needs.

This beautiful home is used regularly by our Calgary clients during the weekends in the resort town of Fernie, B.C. While the floor plan offered ample space to entertain and relax, the finishes needed updating desperately. The original kitchen felt too small for the space which features stunning vaults and timber frame beams. With a complete overhaul, the newly redesigned space now gives justice to the impressive architecture. A combination of rustic and industrial selections have given this home a brand new vibe, and now this modern cabin is a showstopper once again!
Design: Susan DeRidder of Live Well Interiors Inc.
Photography: Rebecca Frick Photography

Custom brass range hood
Foto på ett mellanstort vintage vit u-kök, med en undermonterad diskho, skåp i shakerstil, blå skåp, bänkskiva i kvarts, stänkskydd med metallisk yta, stänkskydd i marmor, rostfria vitvaror, klinkergolv i porslin, en köksö och vitt golv
Foto på ett mellanstort vintage vit u-kök, med en undermonterad diskho, skåp i shakerstil, blå skåp, bänkskiva i kvarts, stänkskydd med metallisk yta, stänkskydd i marmor, rostfria vitvaror, klinkergolv i porslin, en köksö och vitt golv

La isla tiene un espacio para 4 taburetes
Modern inredning av ett stort brun linjärt brunt kök med öppen planlösning, med en rustik diskho, släta luckor, svarta skåp, träbänkskiva, svart stänkskydd, svarta vitvaror, mellanmörkt trägolv och en köksö
Modern inredning av ett stort brun linjärt brunt kök med öppen planlösning, med en rustik diskho, släta luckor, svarta skåp, träbänkskiva, svart stänkskydd, svarta vitvaror, mellanmörkt trägolv och en köksö

Exempel på ett mellanstort modernt vit linjärt vitt kök med öppen planlösning, med en dubbel diskho, luckor med infälld panel, skåp i ljust trä, marmorbänkskiva, svart stänkskydd, stänkskydd i keramik, svarta vitvaror, betonggolv, en köksö och grått golv

Custom Made & Installed by: Gaetano Hardwood Floors, Inc. White Oak Herringbone in a natural finish.
Idéer för att renovera ett funkis vit vitt l-kök, med en rustik diskho, släta luckor, skåp i mellenmörkt trä, svart stänkskydd, stänkskydd i mosaik, rostfria vitvaror, ljust trägolv, en köksö och beiget golv
Idéer för att renovera ett funkis vit vitt l-kök, med en rustik diskho, släta luckor, skåp i mellenmörkt trä, svart stänkskydd, stänkskydd i mosaik, rostfria vitvaror, ljust trägolv, en köksö och beiget golv

Idéer för ett stort modernt svart kök, med en undermonterad diskho, släta luckor, vita skåp, bänkskiva i täljsten, svart stänkskydd, stänkskydd i sten, integrerade vitvaror, en köksö, betonggolv och grått golv
62 785 foton på kök, med svart stänkskydd och stänkskydd med metallisk yta
4