26 220 foton på kök, med svart stänkskydd
Sortera efter:
Budget
Sortera efter:Populärt i dag
41 - 60 av 26 220 foton
Artikel 1 av 3

Free ebook, Creating the Ideal Kitchen. DOWNLOAD NOW
Our clients came to us looking to do some updates to their new condo unit primarily in the kitchen and living room. The couple has a lifelong love of Arts and Crafts and Modernism, and are the co-founders of PrairieMod, an online retailer that offers timeless modern lifestyle through American made, handcrafted, and exclusively designed products. So, having such a design savvy client was super exciting for us, especially since the couple had many unique pieces of pottery and furniture to provide inspiration for the design.
The condo is a large, sunny top floor unit, with a large open feel. The existing kitchen was a peninsula which housed the sink, and they wanted to change that out to an island, relocating the new sink there as well. This can sometimes be tricky with all the plumbing for the building potentially running up through one stack. After consulting with our contractor team, it was determined that our plan would likely work and after confirmation at demo, we pushed on.
The new kitchen is a simple L-shaped space, featuring several storage devices for trash, trays dividers and roll out shelving. To keep the budget in check, we used semi-custom cabinetry, but added custom details including a shiplap hood with white oak detail that plays off the oak “X” endcaps at the island, as well as some of the couple’s existing white oak furniture. We also mixed metals with gold hardware and plumbing and matte black lighting that plays well with the unique black herringbone backsplash and metal barstools. New weathered oak flooring throughout the unit provides a nice soft backdrop for all the updates. We wanted to take the cabinets to the ceiling to obtain as much storage as possible, but an angled soffit on two of the walls provided a bit of a challenge. We asked our carpenter to field modify a few of the wall cabinets where necessary and now the space is truly custom.
Part of the project also included a new fireplace design including a custom mantle that houses a built-in sound bar and a Panasonic Frame TV, that doubles as hanging artwork when not in use. The TV is mounted flush to the wall, and there are different finishes for the frame available. The TV can display works of art or family photos while not in use. We repeated the black herringbone tile for the fireplace surround here and installed bookshelves on either side for storage and media components.
Designed by: Susan Klimala, CKD, CBD
Photography by: Michael Alan Kaskel
For more information on kitchen and bath design ideas go to: www.kitchenstudio-ge.com
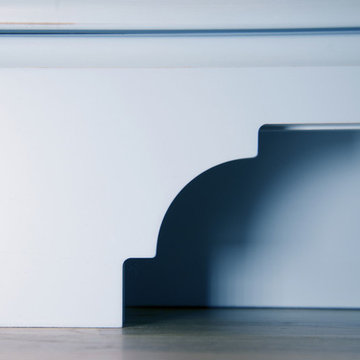
The kitchen island includes details like this one along the base of the island. The blue cabinetry features a distressed finish that adds character and charm to this kitchen.
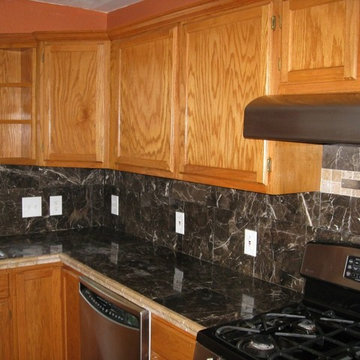
Before cabinet painting
Klassisk inredning av ett svart svart kök, med luckor med infälld panel, skåp i mellenmörkt trä, kaklad bänkskiva, svart stänkskydd, stänkskydd i porslinskakel och rostfria vitvaror
Klassisk inredning av ett svart svart kök, med luckor med infälld panel, skåp i mellenmörkt trä, kaklad bänkskiva, svart stänkskydd, stänkskydd i porslinskakel och rostfria vitvaror
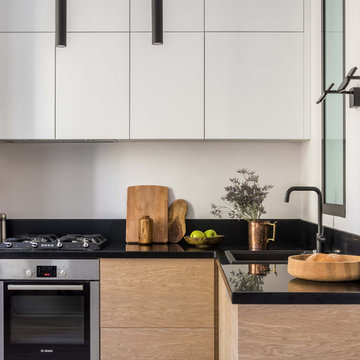
Характерную для сталинских домов форточку между ванной и кухней немного видоизменили и повернули – из горизонтальной формы в вертикальную. Фото Михаил Степанов.

The existing kitchen was dated and did not offer sufficient and functional storage for a young family.
The colours and finishes specified created the contemporary / industrial feel the client was looking for and the earthy/ natural touches such as the timber shelves provide contrast and mirror the warmth of the flooring. Painting the back wall the same colour as the splash back and cabinetry, create a functional kitchen with a ‘wow’ factor.
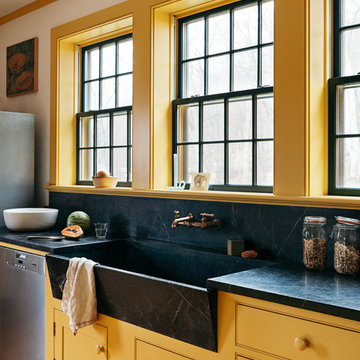
Inspiration för mellanstora lantliga svart kök, med en rustik diskho, skåp i shakerstil, gula skåp, bänkskiva i täljsten, svart stänkskydd, stänkskydd i sten, rostfria vitvaror, ljust trägolv och en köksö
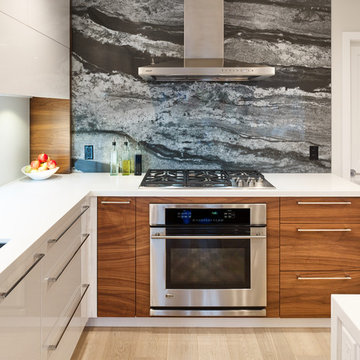
Inredning av ett modernt mellanstort vit vitt kök, med en undermonterad diskho, släta luckor, skåp i mörkt trä, bänkskiva i kvarts, svart stänkskydd, stänkskydd i porslinskakel, rostfria vitvaror, ljust trägolv, en köksö och brunt golv

Idéer för ett stort modernt kök, med en rustik diskho, släta luckor, skåp i mellenmörkt trä, stänkskydd i tunnelbanekakel, en köksö, beiget golv, bänkskiva i kvartsit, svart stänkskydd, rostfria vitvaror och klinkergolv i porslin

STEPHANE VASCO
Foto på ett mellanstort funkis beige kök, med öppna hyllor, skåp i mellenmörkt trä, träbänkskiva, svart stänkskydd, mellanmörkt trägolv, brunt golv, en nedsänkt diskho, stänkskydd i cementkakel och rostfria vitvaror
Foto på ett mellanstort funkis beige kök, med öppna hyllor, skåp i mellenmörkt trä, träbänkskiva, svart stänkskydd, mellanmörkt trägolv, brunt golv, en nedsänkt diskho, stänkskydd i cementkakel och rostfria vitvaror

Idéer för funkis kök och matrum, med släta luckor, skåp i mörkt trä, svart stänkskydd, rostfria vitvaror, ljust trägolv, en köksö, beiget golv, en undermonterad diskho, marmorbänkskiva och stänkskydd i sten
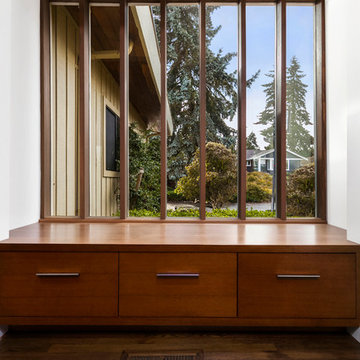
Foto på ett stort 50 tals kök, med en undermonterad diskho, släta luckor, skåp i ljust trä, bänkskiva i kvarts, svart stänkskydd, stänkskydd i cementkakel, rostfria vitvaror, mellanmörkt trägolv och en köksö
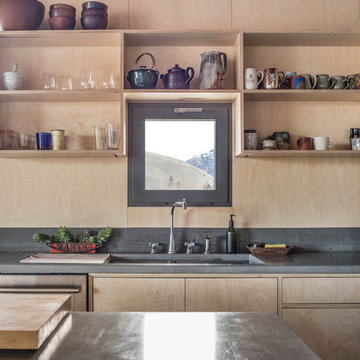
Modern open kitchen flooded with light by a wall of windows. Ventilation provided by single Tilt Only window above sink. The entire kitchen is encompassed in light wood panels. The open wood shelving mirrors the surrounding wood, seamlessly integrating the discreet open storage.

Foto på ett mellanstort funkis parallellkök, med en undermonterad diskho, släta luckor, skåp i ljust trä, bänkskiva i kvarts, stänkskydd i keramik, integrerade vitvaror, en halv köksö, svart stänkskydd, betonggolv och grått golv

Foto på ett mellanstort industriellt kök, med en dubbel diskho, släta luckor, svarta skåp, träbänkskiva, svart stänkskydd, stänkskydd i tunnelbanekakel, rostfria vitvaror, målat trägolv och en köksö

The colors from the wallpaper are repeated in the green paint and blue Ann Saks tile. This boldness is balanced by the sleek white Ikea cabinets, countertops and stainless steel hardware. The large copper pendants add warmth to the space and coordinate with the dark blue and light green jewel tones.
Photographer: Lauren Edith Andersen
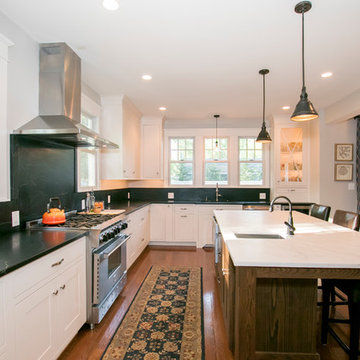
Brian Bortnick Photography
Idéer för att renovera ett vintage kök och matrum, med en undermonterad diskho, skåp i shakerstil, vita skåp, bänkskiva i täljsten, svart stänkskydd, stänkskydd i sten, rostfria vitvaror och mellanmörkt trägolv
Idéer för att renovera ett vintage kök och matrum, med en undermonterad diskho, skåp i shakerstil, vita skåp, bänkskiva i täljsten, svart stänkskydd, stänkskydd i sten, rostfria vitvaror och mellanmörkt trägolv
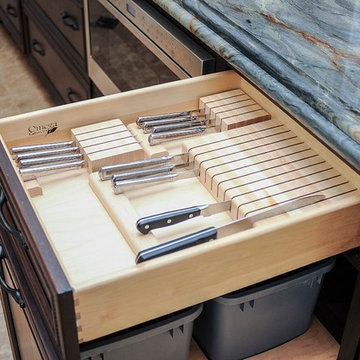
Rickie Agapito
Idéer för mycket stora vintage skafferier, med en undermonterad diskho, öppna hyllor, vita skåp, bänkskiva i kvarts, svart stänkskydd, glaspanel som stänkskydd, rostfria vitvaror, marmorgolv och en köksö
Idéer för mycket stora vintage skafferier, med en undermonterad diskho, öppna hyllor, vita skåp, bänkskiva i kvarts, svart stänkskydd, glaspanel som stänkskydd, rostfria vitvaror, marmorgolv och en köksö
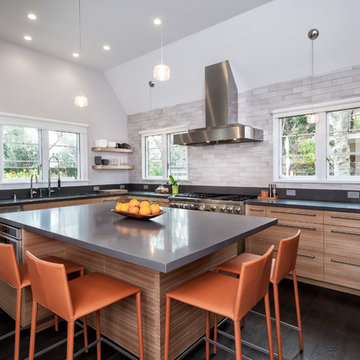
Cherie Cordellos - http://www.photosbycherie.net
JPM Construction offers complete support for designing, building, and renovating homes in Atherton, Menlo Park, Portola Valley, and surrounding mid-peninsula areas. With a focus on high-quality craftsmanship and professionalism, our clients can expect premium end-to-end service.
The promise of JPM is unparalleled quality both on-site and off, where we value communication and attention to detail at every step. Onsite, we work closely with our own tradesmen, subcontractors, and other vendors to bring the highest standards to construction quality and job site safety. Off site, our management team is always ready to communicate with you about your project. The result is a beautiful, lasting home and seamless experience for you.
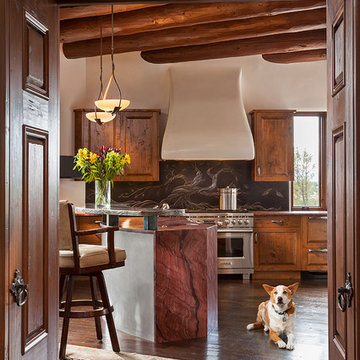
The warm woods in the kitchen echo the traditional viga beam ceilings.
Photo: Wendy McEahern
Exempel på ett stort amerikanskt linjärt kök och matrum, med rostfria vitvaror, mörkt trägolv, luckor med upphöjd panel, skåp i mellenmörkt trä, marmorbänkskiva, svart stänkskydd, stänkskydd i sten och en köksö
Exempel på ett stort amerikanskt linjärt kök och matrum, med rostfria vitvaror, mörkt trägolv, luckor med upphöjd panel, skåp i mellenmörkt trä, marmorbänkskiva, svart stänkskydd, stänkskydd i sten och en köksö

Bild på ett lantligt kök, med skåp i shakerstil, skåp i ljust trä, svart stänkskydd, stänkskydd i tunnelbanekakel, rostfria vitvaror, mellanmörkt trägolv och brunt golv
26 220 foton på kök, med svart stänkskydd
3