318 foton på kök, med svart stänkskydd
Sortera efter:
Budget
Sortera efter:Populärt i dag
61 - 80 av 318 foton
Artikel 1 av 3
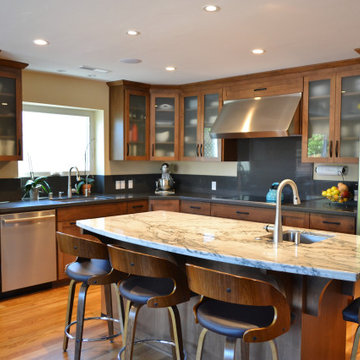
New great room kitchen
Idéer för ett stort klassiskt vit kök, med en enkel diskho, skåp i shakerstil, skåp i mellenmörkt trä, granitbänkskiva, svart stänkskydd, rostfria vitvaror, mellanmörkt trägolv, en köksö och brunt golv
Idéer för ett stort klassiskt vit kök, med en enkel diskho, skåp i shakerstil, skåp i mellenmörkt trä, granitbänkskiva, svart stänkskydd, rostfria vitvaror, mellanmörkt trägolv, en köksö och brunt golv
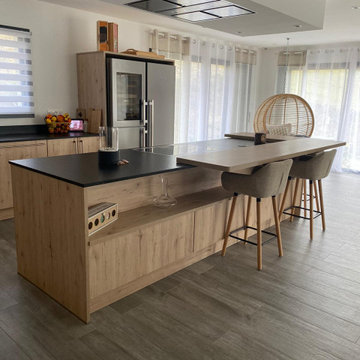
Magnifique cuisine mélangeant le bois, l'inox et le granit noir pour un effet chaleureux contemporain assuré.
Choix de chaque meubles réalisé avec soin et électroménager haut de gamme pour une cuisine plaisir mais efficace.
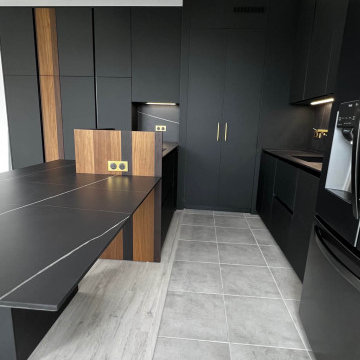
L'espace de la cuisine a été optimisé pour inclure un îlot central qui offre un grand nombre de rangements et peut accueillir jusqu'à six personnes pour le déjeuner.
La cuisine est conçue pour maximiser la luminosité avec l'ajout de spots lumineux au plafond et sous les meubles hauts.
En raison de l'espace limité dans l'appartement, un véritable îlot central n'a pas pu être installé, mais un retour de meuble bas en péninsule a été conçu pour remplir cette fonction.
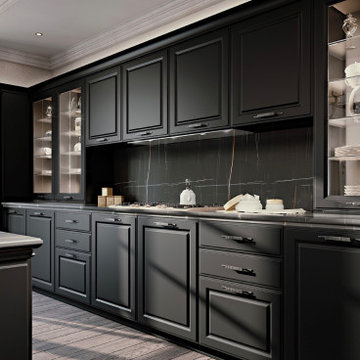
progetto cucina con armadi e isola funzionale finitura laccato nero e piani in marmo nero venato ante con bugnatura a taglio 45 gradi.
Modern inredning av ett stort svart svart kök, med en undermonterad diskho, luckor med upphöjd panel, svarta skåp, marmorbänkskiva, rostfria vitvaror, ljust trägolv, en köksö, brunt golv, svart stänkskydd och stänkskydd i marmor
Modern inredning av ett stort svart svart kök, med en undermonterad diskho, luckor med upphöjd panel, svarta skåp, marmorbänkskiva, rostfria vitvaror, ljust trägolv, en köksö, brunt golv, svart stänkskydd och stänkskydd i marmor
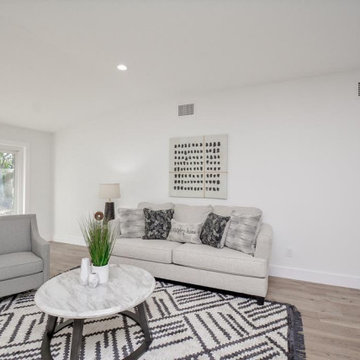
Complete House built and designed by us.
Each space oriented to the flexible design between the human being and nature.
House with open spaces and connection with nature.
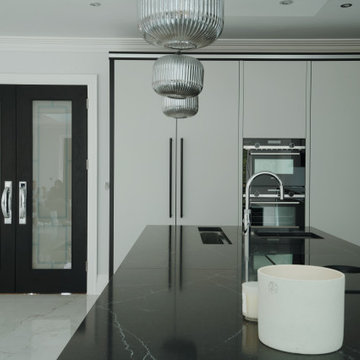
Idéer för ett stort modernt svart kök, med en nedsänkt diskho, släta luckor, grå skåp, bänkskiva i koppar, svart stänkskydd, svarta vitvaror, klinkergolv i porslin, en köksö och vitt golv
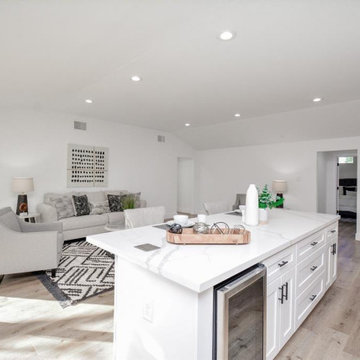
Complete House built and designed by us.
Each space oriented to the flexible design between the human being and nature.
House with open spaces and connection with nature.
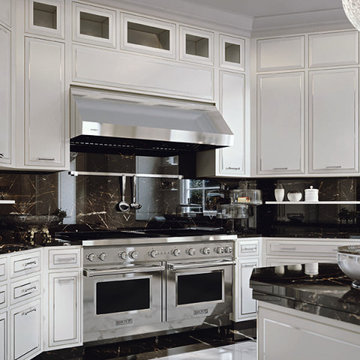
Bild på ett mycket stort funkis svart svart kök, med en undermonterad diskho, vita skåp, marmorbänkskiva, svart stänkskydd, stänkskydd i marmor, rostfria vitvaror, marmorgolv, en köksö och vitt golv
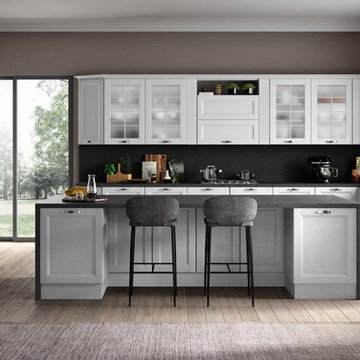
Inspiration för ett stort grå grått u-kök, med en undermonterad diskho, luckor med infälld panel, vita skåp, träbänkskiva, svart stänkskydd, stänkskydd i porslinskakel, rostfria vitvaror, ljust trägolv, en köksö och beiget golv
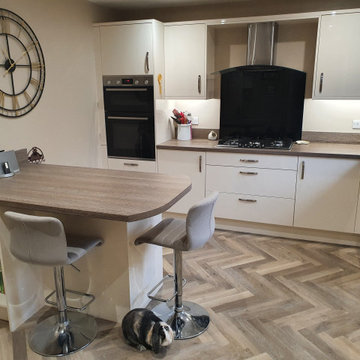
Range: Glacier Gloss
Colour: Jasmine
Worktops: Laminate
Inspiration för avskilda, mellanstora moderna brunt l-kök, med en dubbel diskho, släta luckor, laminatbänkskiva, svart stänkskydd, stänkskydd i glaskakel, svarta vitvaror, ljust trägolv, en halv köksö och brunt golv
Inspiration för avskilda, mellanstora moderna brunt l-kök, med en dubbel diskho, släta luckor, laminatbänkskiva, svart stänkskydd, stänkskydd i glaskakel, svarta vitvaror, ljust trägolv, en halv köksö och brunt golv
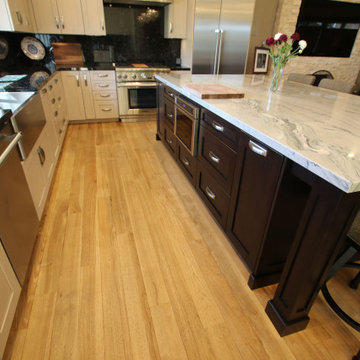
Design Build Transitional kitchen remodel bathroom remodel Remodel with Custom Cabinets, wood floors in Costa Mesa Orange County
Idéer för ett mellanstort klassiskt flerfärgad kök, med en rustik diskho, skåp i shakerstil, vita skåp, granitbänkskiva, svart stänkskydd, rostfria vitvaror, ljust trägolv, en köksö och brunt golv
Idéer för ett mellanstort klassiskt flerfärgad kök, med en rustik diskho, skåp i shakerstil, vita skåp, granitbänkskiva, svart stänkskydd, rostfria vitvaror, ljust trägolv, en köksö och brunt golv
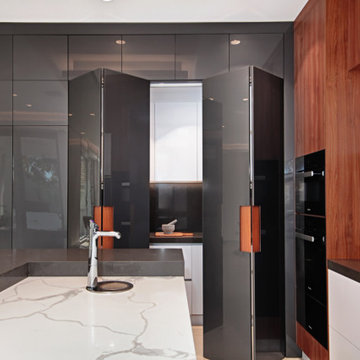
The kitchen is in a beautifully newly constructed multi-level luxury home
The clients brief was a design where spaces have an architectural design flow to maintain a stylistic integrity
Glossy and luxurious surfaces with Minimalist, sleek, modern appearance defines the kitchen
All state of art appliances are used here
All drawers and Inner drawers purposely designed to provide maximum convenience as well as a striking visual appeal.
Recessed led down lights under all wall cabinets to add dramatic indirect lighting and ambience
Optimum use of space has led to cabinets till ceiling height with 2 level access all by electronic servo drive opening
Integrated fridges and freezer along with matching doors leading to scullery form part of a minimalistic wall complementing the symmetry and clean lines of the kitchen
All components in the design from the beginning were desired to be elements of modernity that infused a touch of natural feel by lavish use of Marble and neutral colour tones contrasted with rich timber grain provides to create Interest.
The complete kitchen is in flush doors with no handles and all push to open servo opening for wall cabinets
The cleverly concealed pantry has ample space with a second sink and dishwasher along with a large area for small appliances storage on benchtop
The center island piece is intended to reflect a strong style making it an architectural sculpture in the middle of this large room, thus perfectly zoning the kitchen from the formal spaces.
The 2 level Island is perfect for entertaining and adds to the dramatic transition between spaces. Simple lines often lead to surprising visual patterns, which gradually build rhythm.
New York marble backlit makes it a stunning Centre piece offset by led lighting throughout.
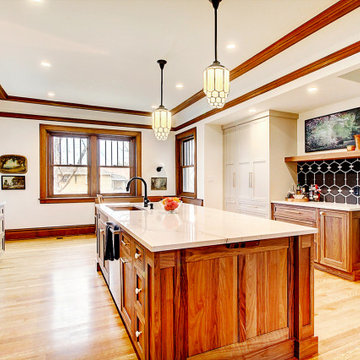
This beautiful kitchen stands where the original dining room was located. While older homes tended to have the kitchen hidden away, modern living brings the kitchen into the heart of the home. From here, the homeowners can watch their children play outside, have direct access to their outdoor living and dining as well as their lovely dining room, and all while entertaining guests or serving up their young children at this expansive island.
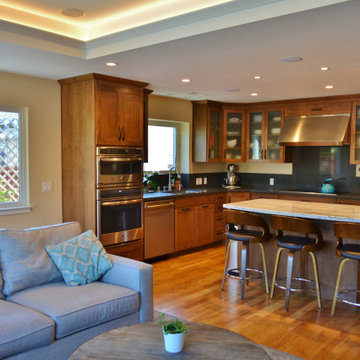
New great room kitchen
Exempel på ett stort klassiskt vit vitt kök, med en enkel diskho, skåp i shakerstil, skåp i mellenmörkt trä, granitbänkskiva, svart stänkskydd, rostfria vitvaror, mellanmörkt trägolv, en köksö och brunt golv
Exempel på ett stort klassiskt vit vitt kök, med en enkel diskho, skåp i shakerstil, skåp i mellenmörkt trä, granitbänkskiva, svart stänkskydd, rostfria vitvaror, mellanmörkt trägolv, en köksö och brunt golv
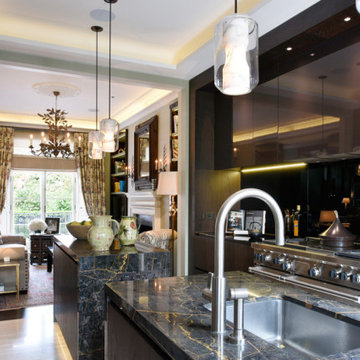
Architecture by PTP Architects; Interior Design and Photographs by Louise Jones Interiors; Works by ME Construction
Idéer för mellanstora eklektiska svart kök, med en undermonterad diskho, släta luckor, skåp i mörkt trä, marmorbänkskiva, svart stänkskydd, glaspanel som stänkskydd, rostfria vitvaror, mörkt trägolv, flera köksöar och brunt golv
Idéer för mellanstora eklektiska svart kök, med en undermonterad diskho, släta luckor, skåp i mörkt trä, marmorbänkskiva, svart stänkskydd, glaspanel som stänkskydd, rostfria vitvaror, mörkt trägolv, flera köksöar och brunt golv
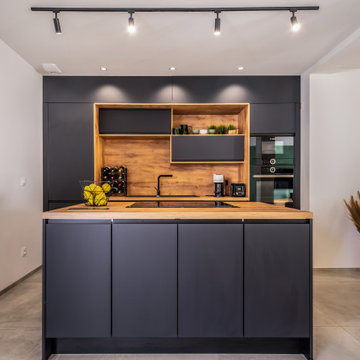
Cuisine ouverte sur le salon avec ilot centrale, hotte intégrée dans l'ilot, rangement jusqu'en haut, optimisation de tout l'espace.
Inspiration för mellanstora moderna kök, med en undermonterad diskho, svarta skåp, träbänkskiva, svart stänkskydd, stänkskydd i trä, svarta vitvaror, klinkergolv i keramik, en köksö och grått golv
Inspiration för mellanstora moderna kök, med en undermonterad diskho, svarta skåp, träbänkskiva, svart stänkskydd, stänkskydd i trä, svarta vitvaror, klinkergolv i keramik, en köksö och grått golv
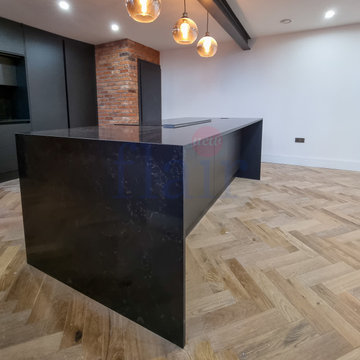
Now this is what you call a complete finishing?
Black kitchens are just as timeless as white ones, but they can be cosier and a little moody. Wood flooring is beautiful and authentic, like in this kitchen.
With New Flair, you will only get the finest materials and best finishing!
Get in touch now on 0121 517 0430 or through our website www.newflairltd.com to receive a FREE quote for your projects?
-
-
-
#explorepage #kitcheninspo #kitchendesign #kitchengoals #Kitchen #design #designer #designinspiration #decor #decoration #black #Cosy #moody #carpentry #carpentryskills #bespokedesign #bespoke #bespokefurniture #bespokejoinery #interiordesigner #interior #kitcheninterior #wolverhampton #birmingham #Shirley #solihull #uk
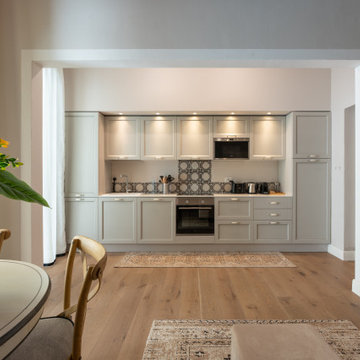
cucina
Foto på ett litet funkis beige linjärt kök och matrum, med en enkel diskho, luckor med infälld panel, beige skåp, bänkskiva i kvartsit, svart stänkskydd, stänkskydd i keramik, rostfria vitvaror och ljust trägolv
Foto på ett litet funkis beige linjärt kök och matrum, med en enkel diskho, luckor med infälld panel, beige skåp, bänkskiva i kvartsit, svart stänkskydd, stänkskydd i keramik, rostfria vitvaror och ljust trägolv
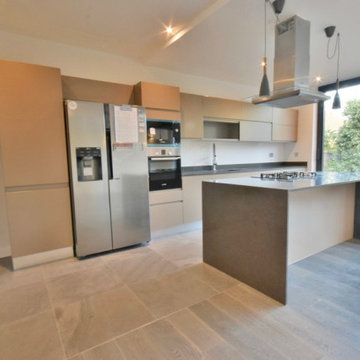
Contemporary open-plan kitchen and dining area
Idéer för stora funkis svart kök, med en undermonterad diskho, luckor med profilerade fronter, grå skåp, bänkskiva i kvartsit, svart stänkskydd, rostfria vitvaror, klinkergolv i porslin, en köksö och grått golv
Idéer för stora funkis svart kök, med en undermonterad diskho, luckor med profilerade fronter, grå skåp, bänkskiva i kvartsit, svart stänkskydd, rostfria vitvaror, klinkergolv i porslin, en köksö och grått golv
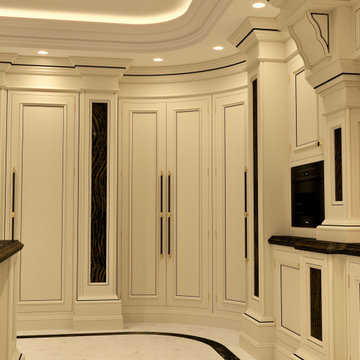
Genius Collection Luxury Kitchen by Chris Fell Design
Inredning av ett svart svart kök, med vita skåp, bänkskiva i kvartsit, svart stänkskydd, marmorgolv, en köksö och vitt golv
Inredning av ett svart svart kök, med vita skåp, bänkskiva i kvartsit, svart stänkskydd, marmorgolv, en köksö och vitt golv
318 foton på kök, med svart stänkskydd
4