26 546 foton på kök, med svart stänkskydd
Sortera efter:
Budget
Sortera efter:Populärt i dag
141 - 160 av 26 546 foton
Artikel 1 av 3
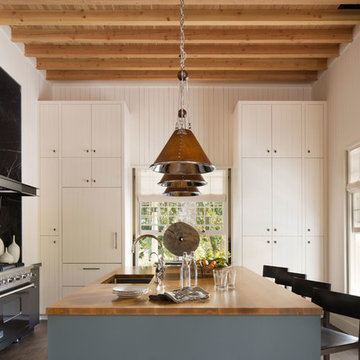
Photography copyright Paul Dyer Photography
Idéer för ett lantligt brun l-kök, med en undermonterad diskho, släta luckor, grå skåp, träbänkskiva, svart stänkskydd, stänkskydd i sten, svarta vitvaror, mörkt trägolv, en köksö och brunt golv
Idéer för ett lantligt brun l-kök, med en undermonterad diskho, släta luckor, grå skåp, träbänkskiva, svart stänkskydd, stänkskydd i sten, svarta vitvaror, mörkt trägolv, en köksö och brunt golv
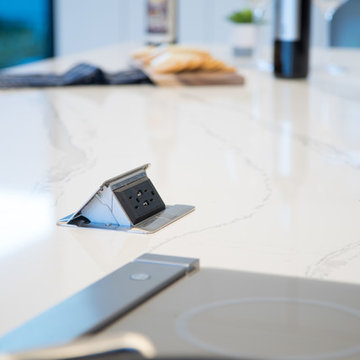
This markedly modern, yet warm and inviting abode in the Oklahoma countryside boasts some of our favorite kitchen items all in one place. Miele appliances (oven, steam, coffee maker, paneled refrigerator, freezer, and "knock to open" dishwasher), induction cooking on an island, a highly functional Galley Workstation and the latest technology in cabinetry and countertop finishes to last a lifetime. Grain matched natural walnut and matte nanotech touch-to-open white and grey cabinets provide a natural color palette that allows the interior of this home to blend beautifully with the prairie and pastures seen through the large commercial windows on both sides of this kitchen & living great room. Cambria quartz countertops in Brittanica formed with a waterfall edge give a natural random pattern against the square lines of the rest of the kitchen. David Cobb photography
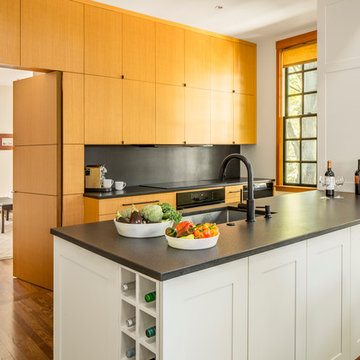
TEAM
Architect: LDa Architecture & Interiors
Interior Design: Kennerknecht Design Group
Builder: Shanks Engineering & Construction, LLC
Cabinetry Designer: Venegas & Company
Photographer: Sean Litchfield Photography

Snaidero LUX CLASSIC kitchen in Medium Oak Matrix. Photographed by Jennifer Hughes.
Foto på ett mycket stort vintage u-kök, med en undermonterad diskho, skåp i shakerstil, skåp i mellenmörkt trä, marmorbänkskiva, svart stänkskydd, rostfria vitvaror, mellanmörkt trägolv, en köksö och brunt golv
Foto på ett mycket stort vintage u-kök, med en undermonterad diskho, skåp i shakerstil, skåp i mellenmörkt trä, marmorbänkskiva, svart stänkskydd, rostfria vitvaror, mellanmörkt trägolv, en köksö och brunt golv
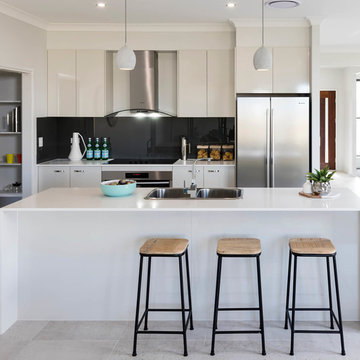
The Horizon 285 creates amazing impact as soon as you walk through the front door. A large study and media room flow off the entry and lead you to the impressive kitchen/living areas. The gourmet kitchen features a walk-in pantry with its own prep bench. A large, functional laundry completes the package

Photo Credit - Luke Casserly
Idéer för att renovera ett funkis kök och matrum, med en undermonterad diskho, släta luckor, vita skåp, svart stänkskydd, glaspanel som stänkskydd, en köksö och grått golv
Idéer för att renovera ett funkis kök och matrum, med en undermonterad diskho, släta luckor, vita skåp, svart stänkskydd, glaspanel som stänkskydd, en köksö och grått golv
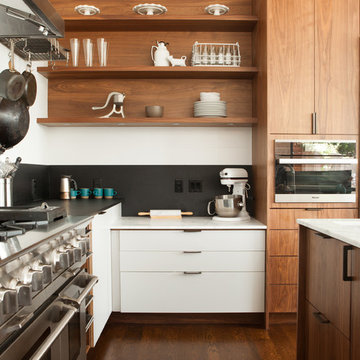
photo by Melissa Kaseman
Inspiration för stora moderna kök, med släta luckor, skåp i mellenmörkt trä, marmorbänkskiva, svart stänkskydd, en köksö, rostfria vitvaror och mörkt trägolv
Inspiration för stora moderna kök, med släta luckor, skåp i mellenmörkt trä, marmorbänkskiva, svart stänkskydd, en köksö, rostfria vitvaror och mörkt trägolv

Idéer för ett mellanstort 60 tals kök, med en undermonterad diskho, svarta skåp, svart stänkskydd, stänkskydd i sten, rostfria vitvaror, betonggolv, en köksö och släta luckor

Modern rustic kitchen addition to a former miner's cottage. Coal black units and industrial materials reference the mining heritage of the area.
design storey architects

Set within the Carlton Square Conservation Area in East London, this two-storey end of terrace period property suffered from a lack of natural light, low ceiling heights and a disconnection to the garden at the rear.
The clients preference for an industrial aesthetic along with an assortment of antique fixtures and fittings acquired over many years were an integral factor whilst forming the brief. Steel windows and polished concrete feature heavily, allowing the enlarged living area to be visually connected to the garden with internal floor finishes continuing externally. Floor to ceiling glazing combined with large skylights help define areas for cooking, eating and reading whilst maintaining a flexible open plan space.
This simple yet detailed project located within a prominent Conservation Area required a considered design approach, with a reduced palette of materials carefully selected in response to the existing building and it’s context.
Photographer: Simon Maxwell
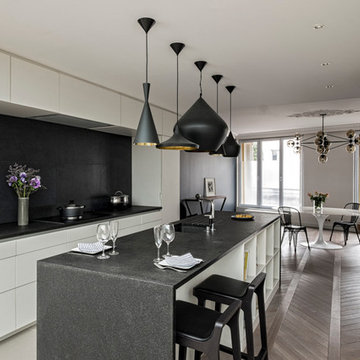
Christophe Rouffio
Exempel på ett stort modernt kök, med en undermonterad diskho, svart stänkskydd, integrerade vitvaror, mellanmörkt trägolv och en köksö
Exempel på ett stort modernt kök, med en undermonterad diskho, svart stänkskydd, integrerade vitvaror, mellanmörkt trägolv och en köksö
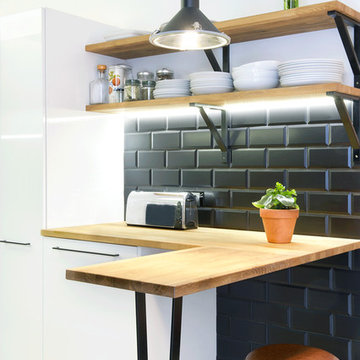
Víctor Hugo www.vicugo.com
Idéer för att renovera ett litet nordiskt kök och matrum, med träbänkskiva, svart stänkskydd, stänkskydd i tunnelbanekakel, en halv köksö, släta luckor, vita skåp och rostfria vitvaror
Idéer för att renovera ett litet nordiskt kök och matrum, med träbänkskiva, svart stänkskydd, stänkskydd i tunnelbanekakel, en halv köksö, släta luckor, vita skåp och rostfria vitvaror

Dark cabinetry accent this craftsman style kitchen. Dark Black counter tops, glass subway backsplash and accent black granite wall detail provide the finishing touches in this handsome kitchen.
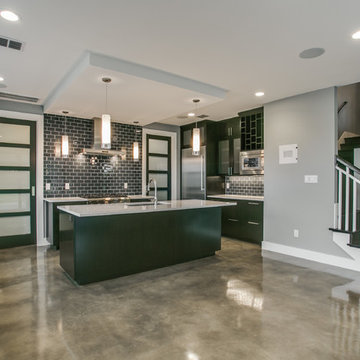
Exempel på ett mellanstort modernt kök, med en nedsänkt diskho, släta luckor, svarta skåp, bänkskiva i koppar, svart stänkskydd, stänkskydd i tunnelbanekakel, rostfria vitvaror, betonggolv och en köksö

Mantle Hood with cabinets that go to the 10' ceiling. Design includes 48" Wolf Range with spice pull-outs on both sides, a Warming Drawer to the left and a Microwave Drawer on the right.

Photo by: Lucas Finlay
A successful entrepreneur and self-proclaimed bachelor, the owner of this 1,100-square-foot Yaletown property sought a complete renovation in time for Vancouver Winter Olympic Games. The goal: make it party central and keep the neighbours happy. For the latter, we added acoustical insulation to walls, ceilings, floors and doors. For the former, we designed the kitchen to provide ample catering space and keep guests oriented around the bar top and living area. Concrete counters, stainless steel cabinets, tin doors and concrete floors were chosen for durability and easy cleaning. The black, high-gloss lacquered pantry cabinets reflect light from the single window, and amplify the industrial space’s masculinity.
To add depth and highlight the history of the 100-year-old garment factory building, the original brick and concrete walls were exposed. In the living room, a drywall ceiling and steel beams were clad in Douglas Fir to reference the old, original post and beam structure.
We juxtaposed these raw elements with clean lines and bold statements with a nod to overnight guests. In the ensuite, the sculptural Spoon XL tub provides room for two; the vanity has a pop-up make-up mirror and extra storage; and, LED lighting in the steam shower to shift the mood from refreshing to sensual.
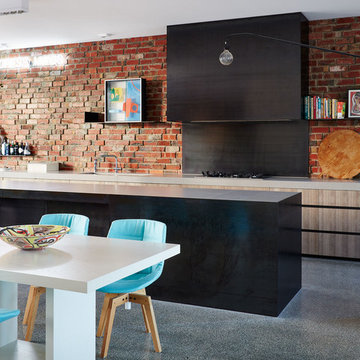
Lucas Allen Photography
Inspiration för mellanstora moderna kök, med släta luckor, svart stänkskydd och en köksö
Inspiration för mellanstora moderna kök, med släta luckor, svart stänkskydd och en köksö

Modern inredning av ett avskilt, stort svart svart u-kök, med en undermonterad diskho, släta luckor, skåp i mellenmörkt trä, granitbänkskiva, svart stänkskydd, stänkskydd i sten, rostfria vitvaror, travertin golv, en köksö och beiget golv
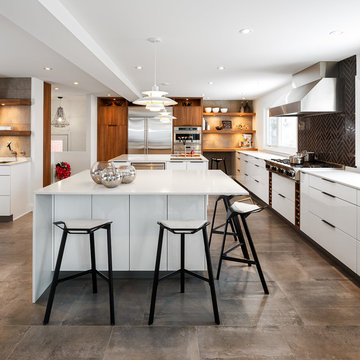
This ultra modern white kitchen design was inspired by both the home owners who love cooking and Astro's designer, an expert in the modern style. This collaboration resulted in a super slick, and stunning kitchen that is perfect for someone who enjoys cooking. The open concept is great for hosting and no shortage of counter space here with lots of room to store cook books as well. Who needs a kitchen table when you have two huge islands instead!
Brands: G monogram, Blue Star oven and hood.
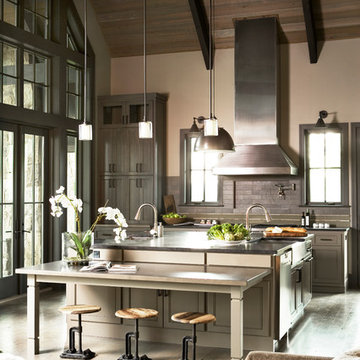
Rachael Boling Photography
Idéer för ett stort modernt svart kök, med en rustik diskho, luckor med profilerade fronter, beige skåp, bänkskiva i täljsten, svart stänkskydd, stänkskydd i tunnelbanekakel, rostfria vitvaror, mellanmörkt trägolv, en köksö och beiget golv
Idéer för ett stort modernt svart kök, med en rustik diskho, luckor med profilerade fronter, beige skåp, bänkskiva i täljsten, svart stänkskydd, stänkskydd i tunnelbanekakel, rostfria vitvaror, mellanmörkt trägolv, en köksö och beiget golv
26 546 foton på kök, med svart stänkskydd
8