9 296 foton på kök, med svarta skåp och bänkskiva i kvarts
Sortera efter:
Budget
Sortera efter:Populärt i dag
101 - 120 av 9 296 foton
Artikel 1 av 3
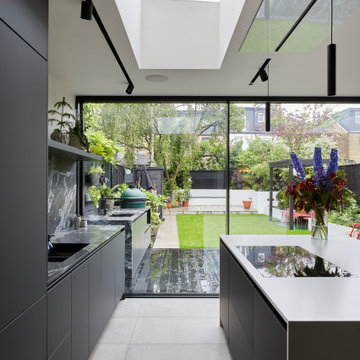
A beautiful bespoke indoor kitchen that links effortlessly to the outdoors. The sliding doors can be opened to provide a kitchen in a single line layout with an outdoor food preparation and cooking space – perfect for entertaining and family life.
Stunning Black Beauty Sensa stone helps to link the spaces with a full height upstand and work surface. This has been coupled with Silestone Eternal Staturio on the waterfall kitchen island in a matt finish. Matt black handleless kitchen cabinetry, a black Quooker tap, black Blanco undermount sink and appliances from Miele complete this super stylish and sophisticated kitchen in Lewisham.

Kitchen center island with contemporary lighting add to the design of the space. Large picture window over stove. Butlers panty to the right.
Inspiration för stora moderna vitt kök, med en rustik diskho, släta luckor, svarta skåp, bänkskiva i kvarts, vitt stänkskydd, rostfria vitvaror, vinylgolv, en köksö och brunt golv
Inspiration för stora moderna vitt kök, med en rustik diskho, släta luckor, svarta skåp, bänkskiva i kvarts, vitt stänkskydd, rostfria vitvaror, vinylgolv, en köksö och brunt golv
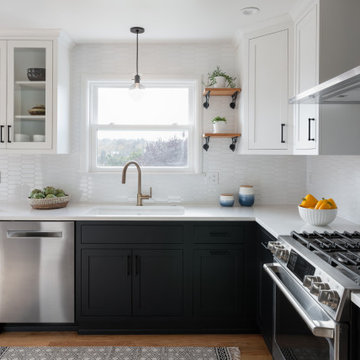
Fresh and bright style for this updated 1930's kitchen in a cottage style home. Original fixtures were replaced with clean lines and traditional details. White ceramic blacksplash is mixed with patterned marble above the range. New hardwood floors were added to flow with the adjacent living room.

Inspiration för ett stort vintage vit vitt kök, med en rustik diskho, släta luckor, svarta skåp, bänkskiva i kvarts, grönt stänkskydd, stänkskydd i keramik, rostfria vitvaror, mellanmörkt trägolv, en köksö och brunt golv

The existing U-shaped kitchen was tucked away in a small corner while the dining table was swimming in a room much too large for its size. The client’s needs and the architecture of the home made it apparent that the perfect design solution for the home was to swap the spaces.
The homeowners entertain frequently and wanted the new layout to accommodate a lot of counter seating, a bar/buffet for serving hors d’oeuvres, an island with prep sink, and all new appliances. They had a strong preference that the hood be a focal point and wanted to go beyond a typical white color scheme even though they wanted white cabinets.
While moving the kitchen to the dining space gave us a generous amount of real estate to work with, two of the exterior walls are occupied with full-height glass creating a challenge how best to fulfill their wish list. We used one available wall for the needed tall appliances, taking advantage of its height to create the hood as a focal point. We opted for both a peninsula and island instead of one large island in order to maximize the seating requirements and create a barrier when entertaining so guests do not flow directly into the work area of the kitchen. This also made it possible to add a second sink as requested. Lastly, the peninsula sets up a well-defined path to the new dining room without feeling like you are walking through the kitchen. We used the remaining fourth wall for the bar/buffet.
Black cabinetry adds strong contrast in several areas of the new kitchen. Wire mesh wall cabinet doors at the bar and gold accents on the hardware, light fixtures, faucets and furniture add further drama to the concept. The focal point is definitely the black hood, looking both dramatic and cohesive at the same time.
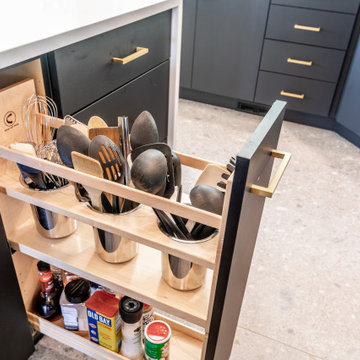
Inredning av ett modernt stort vit vitt kök, med en undermonterad diskho, släta luckor, svarta skåp, bänkskiva i kvarts, vitt stänkskydd, rostfria vitvaror, klinkergolv i porslin, en köksö och grått golv

Idéer för ett mycket stort klassiskt vit kök, med en undermonterad diskho, luckor med infälld panel, svarta skåp, bänkskiva i kvarts, grått stänkskydd, stänkskydd i mosaik, integrerade vitvaror, marmorgolv, flera köksöar och vitt golv

Inredning av ett klassiskt mycket stort vit vitt kök, med en rustik diskho, luckor med infälld panel, svarta skåp, bänkskiva i kvarts, vitt stänkskydd, stänkskydd i marmor, rostfria vitvaror, ljust trägolv, en köksö och brunt golv

This home is breathtaking! The owners have poured themselves into the fully custom design of their property, ensuring it is truly their dream space - a modern retreat founded on the melding of cool and warm tones, the alluring charm of natural materials, and the refreshing calm of streamlined design. In the kitchen, note the endless flow through the marble floors, floor-to-ceiling windows, waterfall countertop, and smooth slab cabinet doors. The minimalist style in this kitchen is contrasted by the grandeur of its sheer size, and this ultra-modern home, though cool and neutral, holds the potential for many warm evenings with lots of company.
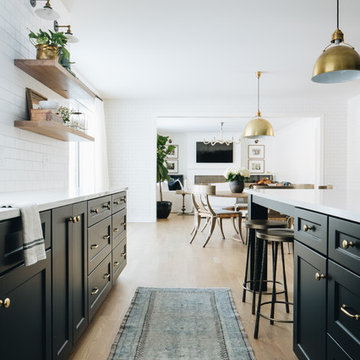
Idéer för ett stort klassiskt vit kök, med ljust trägolv, brunt golv, en undermonterad diskho, skåp i shakerstil, svarta skåp, bänkskiva i kvarts, vitt stänkskydd, stänkskydd i tunnelbanekakel, rostfria vitvaror och en köksö
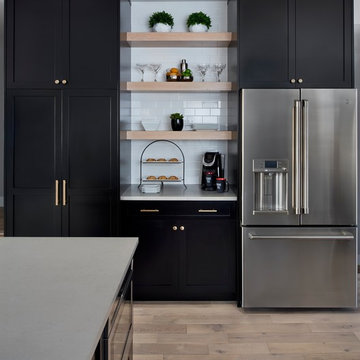
Inspiration för mellanstora klassiska grått kök, med en enkel diskho, skåp i shakerstil, svarta skåp, bänkskiva i kvarts, vitt stänkskydd, stänkskydd i keramik, rostfria vitvaror, mellanmörkt trägolv och en halv köksö

#Granite, #Marble, #Quartz, & #Laminate #Countertops. #Cabinets & #Refacing - #Tile & #Wood #Flooring. Installation Services provided in #Orlando, #Tampa, #Sarasota. #Cambria #Silestone #Caesarstone #Formica #Wilsonart
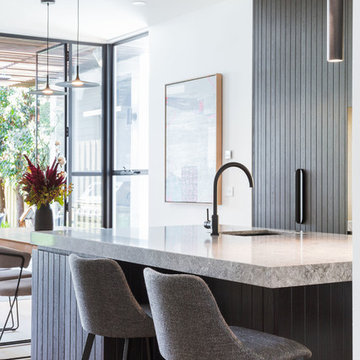
Julian Gries
Idéer för att renovera ett mellanstort funkis grå grått kök, med svarta skåp, bänkskiva i kvarts, ljust trägolv, en köksö, en undermonterad diskho, släta luckor och beiget golv
Idéer för att renovera ett mellanstort funkis grå grått kök, med svarta skåp, bänkskiva i kvarts, ljust trägolv, en köksö, en undermonterad diskho, släta luckor och beiget golv
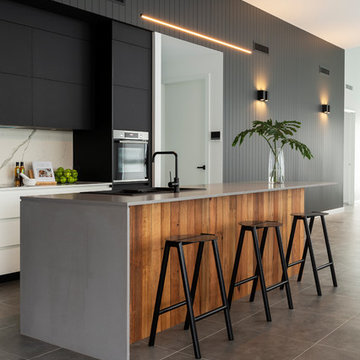
The interior design aesthetic for this kitchen was sleek and modern. A strong palette of black, charcoal and white. Sleek concrete Caesarstone bench tops, recycled timber island bar back. VJ cladding and a porcelain sheet splash back. Black sink and tap wear. Built by Robert Paragalli, R.E.P Building. Joinery by Impact Joinery. Wall cladding by Joe Whitfield. Photography by Hcreations.
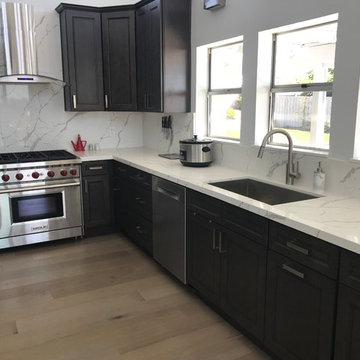
Inredning av ett klassiskt avskilt, mellanstort vit vitt u-kök, med en undermonterad diskho, luckor med infälld panel, svarta skåp, bänkskiva i kvarts, vitt stänkskydd, stänkskydd i sten, rostfria vitvaror, ljust trägolv och beiget golv

Brittany Fecteau
Idéer för ett stort industriellt vit kök, med en undermonterad diskho, släta luckor, svarta skåp, bänkskiva i kvarts, vitt stänkskydd, stänkskydd i porslinskakel, rostfria vitvaror, cementgolv, en köksö och grått golv
Idéer för ett stort industriellt vit kök, med en undermonterad diskho, släta luckor, svarta skåp, bänkskiva i kvarts, vitt stänkskydd, stänkskydd i porslinskakel, rostfria vitvaror, cementgolv, en köksö och grått golv
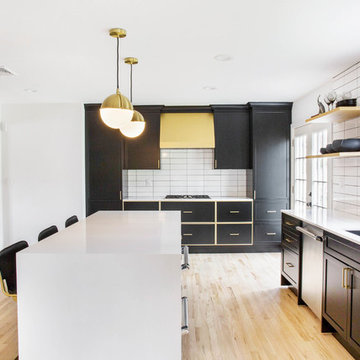
Kitchen design by IRP Designs using our quartz design for kitchen countertops and island "Absolute Blanc".
Idéer för ett klassiskt vit kök, med bänkskiva i kvarts, en köksö, en undermonterad diskho, skåp i shakerstil, svarta skåp, vitt stänkskydd, stänkskydd i keramik, rostfria vitvaror, ljust trägolv och beiget golv
Idéer för ett klassiskt vit kök, med bänkskiva i kvarts, en köksö, en undermonterad diskho, skåp i shakerstil, svarta skåp, vitt stänkskydd, stänkskydd i keramik, rostfria vitvaror, ljust trägolv och beiget golv
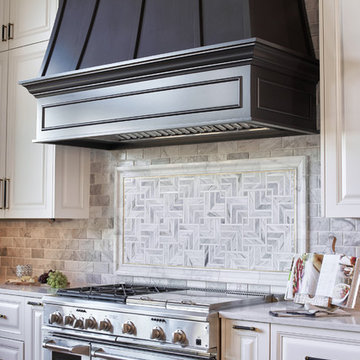
Here's a close-up of the stunning kitchen remodel and update by Haven Design and Construction! We painted the island and range hood in a satin lacquer tinted to Benjamin Moore's 2133-10 "Onyx, and the perimeter cabinets in Sherwin Williams' SW 7005 "Pure White". Photo by Matthew Niemann
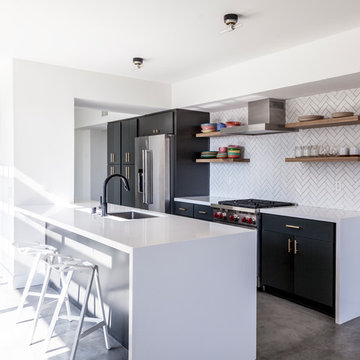
Dark gray flat panel cabinets and peninsula. Silestone countertop and (fireclay) tile backsplash in a herringbone pattern create an open contemporary kitchen with a view of the mountains beyond. Don't forget the solid white oak shelving!
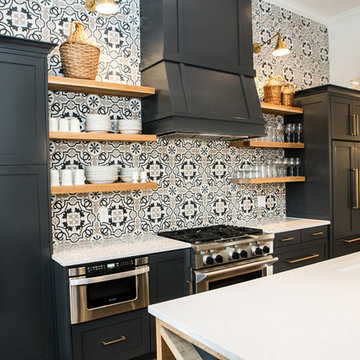
Lisa Konz Photography
This was such a fun project working with these clients who wanted to take an old school, traditional lake house and update it. We moved the kitchen from the previous location to the breakfast area to create a more open space floor plan. We also added ship lap strategically to some feature walls and columns. The color palette we went with was navy, black, tan and cream. The decorative and central feature of the kitchen tile and family room rug really drove the direction of this project. With plenty of light once we moved the kitchen and white walls, we were able to go with dramatic black cabinets. The solid brass pulls added a little drama, but the light reclaimed open shelves and cross detail on the island kept it from getting too fussy and clean white Quartz countertops keep the kitchen from feeling too dark.
There previously wasn't a fireplace so added one for cozy winter lake days with a herringbone tile surround and reclaimed beam mantle.
To ensure this family friendly lake house can withstand the traffic, we added sunbrella slipcovers to all the upholstery in the family room.
The back screened porch overlooks the lake and dock and is ready for an abundance of extended family and friends to enjoy this beautiful updated and classic lake home.
9 296 foton på kök, med svarta skåp och bänkskiva i kvarts
6