65 044 foton på kök, med svarta skåp och bruna skåp
Sortera efter:
Budget
Sortera efter:Populärt i dag
21 - 40 av 65 044 foton
Artikel 1 av 3

Matte black DOCA kitchen cabinets with black Dekton counters and backsplash.
Inspiration för ett stort funkis svart svart kök, med en undermonterad diskho, släta luckor, svarta skåp, svart stänkskydd, svarta vitvaror, ljust trägolv och en köksö
Inspiration för ett stort funkis svart svart kök, med en undermonterad diskho, släta luckor, svarta skåp, svart stänkskydd, svarta vitvaror, ljust trägolv och en köksö

Klassisk inredning av ett stort vit vitt kök, med en rustik diskho, skåp i shakerstil, svarta skåp, bänkskiva i kvarts, vitt stänkskydd, svarta vitvaror, ljust trägolv och en köksö

Kitchen with island and herringbone style splashback with floating shelves
Inspiration för ett litet funkis vit linjärt vitt kök och matrum, med en nedsänkt diskho, släta luckor, svarta skåp, bänkskiva i koppar, vitt stänkskydd, stänkskydd i porslinskakel, rostfria vitvaror, ljust trägolv och en köksö
Inspiration för ett litet funkis vit linjärt vitt kök och matrum, med en nedsänkt diskho, släta luckor, svarta skåp, bänkskiva i koppar, vitt stänkskydd, stänkskydd i porslinskakel, rostfria vitvaror, ljust trägolv och en köksö

Avec son effet bois et son Fenix noir, cette cuisine adopte un style tout à fait contemporain. Les suspensions cuivrées et les tabourets en bois et métal noir mettent en valeur l'îlot central, devant le plan de travail principal.

Idéer för att renovera ett vintage vit vitt kök, med en undermonterad diskho, skåp i shakerstil, svarta skåp, en köksö, grått golv och brunt stänkskydd

Luxuriously dark cabinetry, light worktops and walls with a spacious feel - this is a cool take on a classical kitchen design. Custom made for a couple with a keen eye for design, who work hard, know how to relax and absolutely adore their pups. Their kitchen renovation was part of a whole house restoration.
With busy careers and two pups the brief highlighted two main aims. Firstly, to create space to enjoy the kitchen, for cooking and relaxing. Secondly, to provide customised storage so that everything has a place to help keep the space tidy.
The main kitchen area is where the culinary magic happens with space to unwind.
The home bar for gin and wine lovers, includes wine racks, antique mirror, glazed shelves for the gin collection and two fridge drawers for wine and mixers. Designed with pocket doors it can be left open to admire the beautiful bottles, or closed – maybe for Dry January?! It’s positioned cleverly next to their outdoor ‘lounge’ area complete with comfortable chairs and an outside rug.
The larder cupboard has spice / oil racks, baskets and boxes at the bottom for treats. There are electrical points inside so the coffee machine is plugged in here and ready to serve that morning espresso.
Being able to keep the kitchen tidy was important so we created a ‘home for everything’ using drawers within drawers, an Oak baking tray divider, pan drawers with lid holders and integrated chopping board and tray spaces.
The ovens, warming drawer, induction hob and downdraft extractor are positioned together with the plenty of prep worktop space. The cooking section is aligned with the washing area including Fisher and Paykel dishwasher drawers, beautifully glossy white ceramic sink and boiling water tap. With a slim Oak shelf above for displaying favourite things.
The Island serves as a breakfast bar as well as a sweet spot for a casual supper. There is a Zebrano wood knife block inset into the Island worktop so that their Global knife collection is on hand for food prep by the hob and oven.
The table and chairs are painted in the same colour as the cabinets and upholstered in black and white, with bench seating by the window including drawers for dog toys conveniently by the doors to the garden.
The second part of the design is the walk-in butler’s style pantry.
This area was designed to keep the kitchen ‘clutter’ out of the main area. And it is a brilliant area to stack all the dirty dishes when entertaining as it’s completely out of sight. The cabinetry is an a classic ‘u’ shape and houses the fridge, freezer, cupboards for large appliances, oversized dishes and one for the mop and bucket. The tall cupboards with bi-fold doors are for food storage, and you can see from the photos that everything is beautifully kept – rice, pasta, popcorn, quinoa all in lovely named jars. It’s an organisers dream come true. There is also a sink for washing vegetables and oodles of prep surface.
Colour pallet
The cabinetry is hand painted in Farrow and Ball ‘Off-Black’. Dark and inky, it just lures you right in, timeless and deeply refined. With the cabinetry being grand in proportion too, with detailed cornicing it creates a really bold statement in this space.
It can be daunting to go for a dark shade of black, blue or green, but you can see the drama of the cabinets is perfectly matched with plenty of natural light, the white walls and warm Oak floor tiles.
The white patterned Domus ‘Biscuit’ tiles bring texture and playfulness. The worktop, Caesarstone Ocean Foam, is a white quartz with speckles of grey crystals. In a classic polished finish it lets the rest of the room do the ‘singing’ while providing a clean light reflecting practical surface for preparing and enjoying food and drinks.
The floor tiles bring the warmth. No two tiles have the same pattern so they really do look like wood, but are better suited to the pups as they don’t scratch and are non-slip.
Lighting Design
The slim black framed windows with doors onto the garden flood the kitchen with natural light and warmth during the day. But atmospheric lighting into the evening was important too, so we incorporated custom lighting in the glass cabinet, gin cabinet and pantry.
“It is so well integrated and was a really important thing for me, along with all the smart lighting in the room, and Mike did a great job with it all.”
It was such a pleasure to make this kitchen. They wanted to work with a local company and we feel so lucky they picked us.

Renovated kitchen
Inspiration för mellanstora moderna vitt u-kök, med en enkel diskho, släta luckor, bruna skåp, stänkskydd med metallisk yta, stänkskydd i metallkakel, integrerade vitvaror, ljust trägolv och en halv köksö
Inspiration för mellanstora moderna vitt u-kök, med en enkel diskho, släta luckor, bruna skåp, stänkskydd med metallisk yta, stänkskydd i metallkakel, integrerade vitvaror, ljust trägolv och en halv köksö

This open plan kitchen / living / dining room features a large south facing window seat and cantilevered cast concrete central kitchen island.
Inredning av ett lantligt mellanstort grå grått kök, med en nedsänkt diskho, släta luckor, svarta skåp, bänkskiva i betong, orange stänkskydd, integrerade vitvaror, ljust trägolv och en köksö
Inredning av ett lantligt mellanstort grå grått kök, med en nedsänkt diskho, släta luckor, svarta skåp, bänkskiva i betong, orange stänkskydd, integrerade vitvaror, ljust trägolv och en köksö

Inredning av ett retro mellanstort svart svart kök, med en nedsänkt diskho, släta luckor, bruna skåp, grönt stänkskydd, rostfria vitvaror, terrazzogolv och vitt golv

Idéer för mellanstora 50 tals grått kök, med en undermonterad diskho, släta luckor, svarta skåp, bänkskiva i koppar, grått stänkskydd, stänkskydd i sten, integrerade vitvaror, ljust trägolv, en köksö och brunt golv

Inspiration för ett mellanstort vintage flerfärgad flerfärgat kök och matrum, med en undermonterad diskho, skåp i shakerstil, bruna skåp, granitbänkskiva, grått stänkskydd, stänkskydd i tunnelbanekakel, svarta vitvaror, mörkt trägolv, en köksö och brunt golv
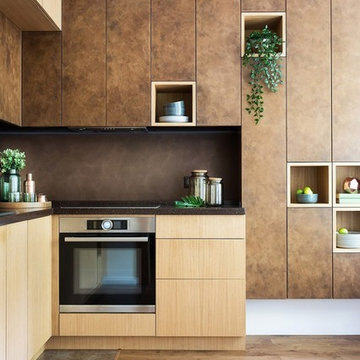
фото: Андрей Сайко
стилист: Надежда Мицькова
Foto på ett funkis l-kök, med släta luckor, bruna skåp, brunt stänkskydd och brunt golv
Foto på ett funkis l-kök, med släta luckor, bruna skåp, brunt stänkskydd och brunt golv

View to great room from kitchen, looking out to Saratoga Passage and Whidbey Island. Photography by Stephen Brousseau.
Inredning av ett modernt mellanstort grön grönt kök, med släta luckor, bruna skåp, granitbänkskiva, grönt stänkskydd, stänkskydd i sten, rostfria vitvaror, klinkergolv i porslin och grått golv
Inredning av ett modernt mellanstort grön grönt kök, med släta luckor, bruna skåp, granitbänkskiva, grönt stänkskydd, stänkskydd i sten, rostfria vitvaror, klinkergolv i porslin och grått golv
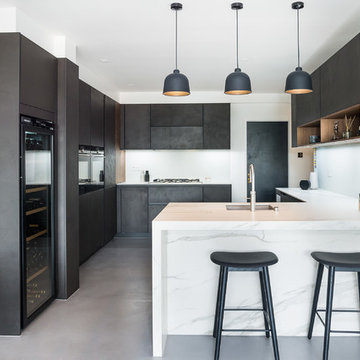
Idéer för ett mellanstort modernt vit u-kök, med en undermonterad diskho, släta luckor, svarta skåp, betonggolv, en halv köksö och grått golv

Inredning av ett modernt avskilt grå grått l-kök, med släta luckor, svarta skåp, träbänkskiva, svart stänkskydd, svarta vitvaror, mellanmörkt trägolv, brunt golv och en integrerad diskho
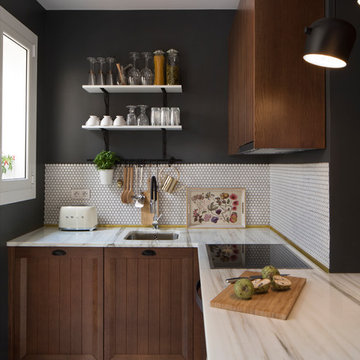
Fotografías: Yanina Mazzei. Diseño, Arquitectura interior y Decoración: Stefan Relic & Paul Valchich
Bild på ett litet nordiskt l-kök, med luckor med upphöjd panel, bruna skåp, marmorbänkskiva, vitt stänkskydd, stänkskydd i mosaik och vitt golv
Bild på ett litet nordiskt l-kök, med luckor med upphöjd panel, bruna skåp, marmorbänkskiva, vitt stänkskydd, stänkskydd i mosaik och vitt golv

This large, open-concept home features Cambria Swanbridge in the kitchen, baths, laundry room, and butler’s pantry. Designed by E Interiors and AFT Construction.
Photo: High Res Media
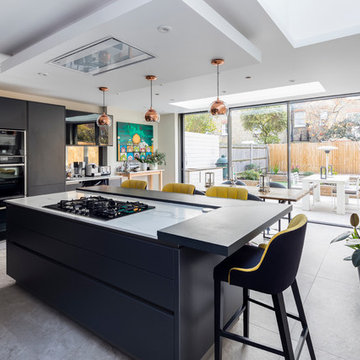
Chris Snook
Exempel på ett mellanstort modernt kök och matrum, med släta luckor, svarta skåp, en köksö och grått golv
Exempel på ett mellanstort modernt kök och matrum, med släta luckor, svarta skåp, en köksö och grått golv
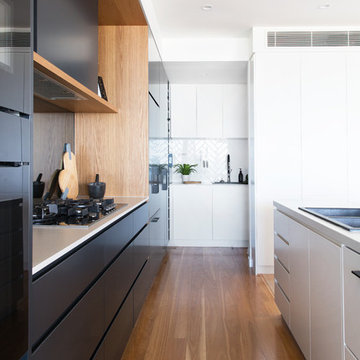
Interior Design by Donna Guyler Design
Foto på ett stort funkis kök, med en nedsänkt diskho, släta luckor, svarta skåp, bänkskiva i kvarts, spegel som stänkskydd, svarta vitvaror, ljust trägolv, en köksö och beiget golv
Foto på ett stort funkis kök, med en nedsänkt diskho, släta luckor, svarta skåp, bänkskiva i kvarts, spegel som stänkskydd, svarta vitvaror, ljust trägolv, en köksö och beiget golv
65 044 foton på kök, med svarta skåp och bruna skåp
2
