3 436 foton på kök, med svarta skåp och en halv köksö
Sortera efter:
Budget
Sortera efter:Populärt i dag
81 - 100 av 3 436 foton
Artikel 1 av 3

Nos clients, primo accédants, venaient de louper l'achat d'un loft lorsqu'ils visitaient ce 90 m² sur 3 étages. Le bien a un certain potentiel mais est vieillissant. Nos clients décident de l'acheter et de TOUT raser.
Le loft possédait une sorte de 3e étage à la hauteur petite. Ils enlèvent cet étage hybride pour retrouver une magnifique hauteur sous plafond.
À l'étage, on construit 2 chambres avec de multiples rangements. Une verrière d'atelier, créée par nos équipes et un artisan français, permet de les cloisonner sans pour autant les isoler. Elle permet également à la lumière de circuler tout en rajoutant un certain cachet industriel à l'ensemble.
Nos clients souhaitaient un style scandinave, monochrome avec des tonalités beiges, rose pale, boisées et du noir pour casser le tout et lui donner du caractère. On retrouve parfaitement cette alchimie au RDC. Il y a le salon et son esprit cocooning. Une touche de chaleur supplémentaire est apportée par le claustra en bois qui vient habiller l'escalier. Le noir du mobilier de la salle à manger et de la cuisine vient trancher avec élégance cette palette aux couleurs douces

A two-tone black and white kitchen, done to perfection! We love the "updated traditional" vibe. The upper cabinets were painted in a custom white lacquer to match the existing trim, and the lower cabinets were painted in Benjamin Moore 2133-10 "Onyx". We also painted this shiplap accent wall in Ben Moore's "Onyx".

This client came to us with a very clear vision of what she wanted, but she needed help to refine and execute the design. At our first meeting she described her style as somewhere between modern rustic and ‘granny chic’ – she likes cozy spaces with nods to the past, but also wanted to blend that with the more contemporary tastes of her husband and children. Functionally, the old layout was less than ideal with an oddly placed 3-sided fireplace and angled island creating traffic jams in and around the kitchen. By creating a U-shaped layout, we clearly defined the chef’s domain and created a circulation path that limits disruptions in the heart of the kitchen. While still an open concept, the black cabinets, bar height counter and change in flooring all add definition to the space. The vintage inspired black and white tile is a nod to the past while the black stainless range and matte black faucet are unmistakably modern.
High on our client’s wish list was eliminating upper cabinets and keeping the countertops clear. In order to achieve this, we needed to ensure there was ample room in the base cabinets and reconfigured pantry for items typically stored above. The full height tile backsplash evokes exposed brick and serves as the backdrop for the custom wood-clad hood and decorative brass sconces – a perfect blend of rustic, modern and chic. Black and brass elements are repeated throughout the main floor in new hardware, lighting, and open shelves as well as the owners’ curated collection of family heirlooms and furnishings. In addition to renovating the kitchen, we updated the entire first floor with refinished hardwoods, new paint, wainscoting, wallcovering and beautiful new stained wood doors. Our client had been dreaming and planning this kitchen for 17 years and we’re thrilled we were able to bring it to life.
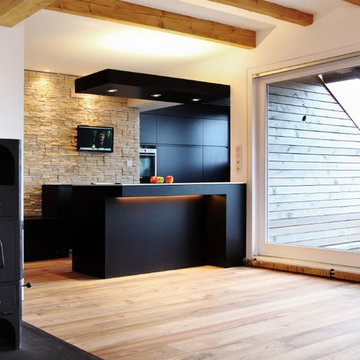
Inredning av ett modernt mellanstort kök med öppen planlösning, med släta luckor, svarta skåp, beige stänkskydd, stänkskydd i stenkakel, mellanmörkt trägolv, en halv köksö och rostfria vitvaror
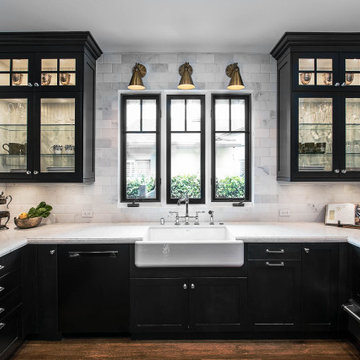
Modern farmhouse kitchen with antique brass accents, mainly lighting fixtures. Stone subway tile, gray LG Viatera quartz counter tops and black Dewils cabinetry. Stainless steel appliances and hardware.

Exempel på ett stort modernt svart svart u-kök, med en undermonterad diskho, integrerade vitvaror, mörkt trägolv, släta luckor, svarta skåp, vitt stänkskydd, glaspanel som stänkskydd, en halv köksö och brunt golv

Cutlery drawer. This modern kitchen situated in Acton has used Concrete Brasilia and Topos Walnut Leicht furniture, in combination with stunning Neolith Estatuario worktops, complimented with Antique Grey Mirror used in the bar area.
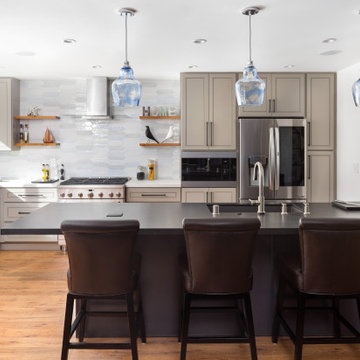
Like most homes that were built as part of a development project in Thousand oaks the kitchen in this home was extremely small and enclosed from all sides with only 2 small pathways leading to it.
The first think on the list was to remove the largest wall and opening the space to the living area.
The kitchen is comprised from an L-shape gray cabinets and a 11' long peninsula from pewter colored cabinet and a fantastic black noir countertop.
The peninsula acts as a division between the living area and the kitchen.
a large window brings a lot of natural light into the space and the light pastel almost colored backsplash adds a light and bright contrast to the grays and black colors of the kitchen.
The large dark cabinet pulls tie together the two portions of the kitchen.
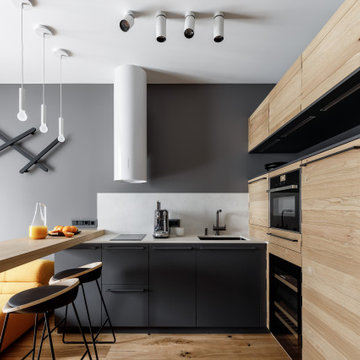
Bild på ett funkis vit vitt kök, med en undermonterad diskho, släta luckor, svarta skåp, vitt stänkskydd, svarta vitvaror, mellanmörkt trägolv, en halv köksö och brunt golv

Modern inredning av ett mellanstort svart svart kök, med laminatbänkskiva, ljust trägolv, beiget golv, en undermonterad diskho, släta luckor, svarta skåp, grått stänkskydd, integrerade vitvaror och en halv köksö

Foto på ett skandinaviskt vit u-kök, med en rustik diskho, släta luckor, svarta skåp, grått stänkskydd, ljust trägolv, en halv köksö och beiget golv
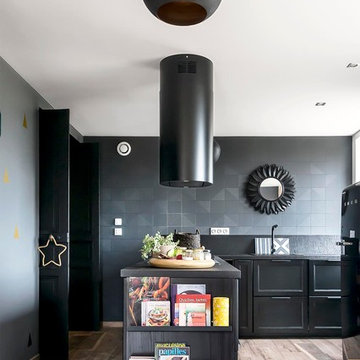
Benoit Alazard Photographe
Exempel på ett avskilt, mellanstort modernt l-kök, med svarta skåp, svart stänkskydd, svarta vitvaror, ljust trägolv och en halv köksö
Exempel på ett avskilt, mellanstort modernt l-kök, med svarta skåp, svart stänkskydd, svarta vitvaror, ljust trägolv och en halv köksö
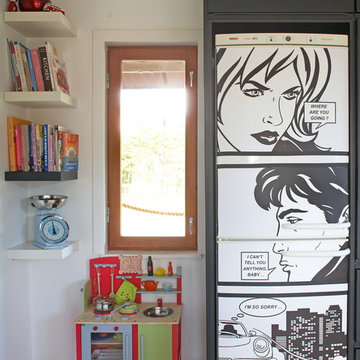
Photgraphy courtesy of Barbara Egan - Reportage
Foto på ett mellanstort eklektiskt kök, med släta luckor, svarta skåp, travertin golv, en halv köksö och vita vitvaror
Foto på ett mellanstort eklektiskt kök, med släta luckor, svarta skåp, travertin golv, en halv köksö och vita vitvaror

Photography by ibi designs
Inspiration för ett stort funkis vit vitt u-kök, med en undermonterad diskho, svarta skåp, marmorbänkskiva, vitt stänkskydd, rostfria vitvaror, marmorgolv, en halv köksö, släta luckor och beiget golv
Inspiration för ett stort funkis vit vitt u-kök, med en undermonterad diskho, svarta skåp, marmorbänkskiva, vitt stänkskydd, rostfria vitvaror, marmorgolv, en halv köksö, släta luckor och beiget golv
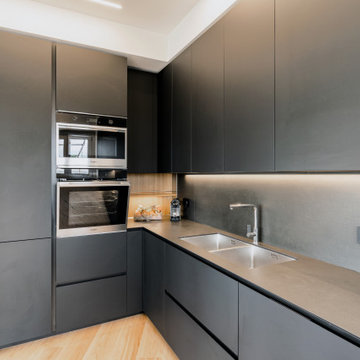
Inredning av ett modernt mellanstort svart svart kök, med en undermonterad diskho, släta luckor, svarta skåp, bänkskiva i koppar, svart stänkskydd, stänkskydd i porslinskakel, rostfria vitvaror, ljust trägolv och en halv köksö
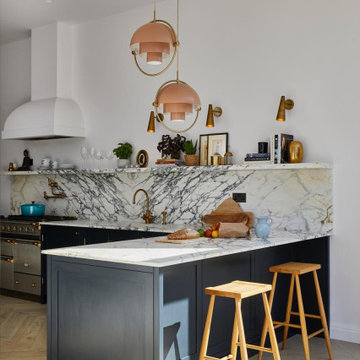
Our bespoke kitchens and other bespoke products are on show in our kitchen showroom on Northcote Road, London.
Idéer för ett stort klassiskt grå u-kök, med en undermonterad diskho, luckor med infälld panel, svarta skåp, grått stänkskydd, rostfria vitvaror, en halv köksö och beiget golv
Idéer för ett stort klassiskt grå u-kök, med en undermonterad diskho, luckor med infälld panel, svarta skåp, grått stänkskydd, rostfria vitvaror, en halv köksö och beiget golv
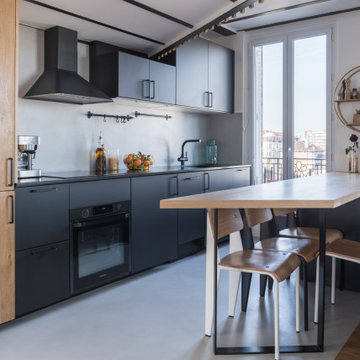
Idéer för att renovera ett mellanstort funkis svart svart kök, med en integrerad diskho, släta luckor, svarta skåp, grått stänkskydd, svarta vitvaror, klinkergolv i porslin, en halv köksö och grått golv
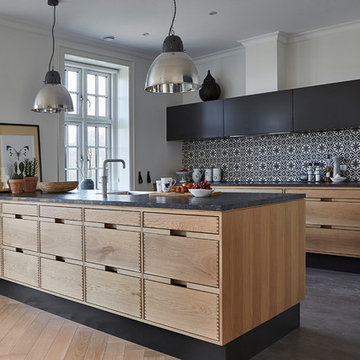
Idéer för ett skandinaviskt kök, med släta luckor, svarta skåp, flerfärgad stänkskydd, betonggolv och en halv köksö

Idéer för retro brunt l-kök, med en nedsänkt diskho, släta luckor, svarta skåp, träbänkskiva, vitt stänkskydd, rostfria vitvaror, en halv köksö och grått golv
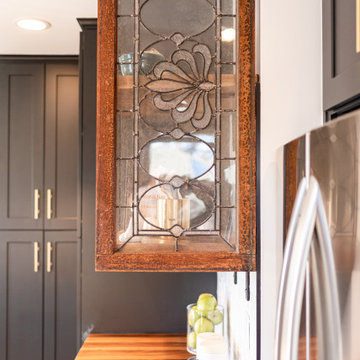
Updated Tudor kitchen in Denver's Mayfair neighborhood boasts brushed brass fixtures, dark cabinets, original wood flooring, walnut butcher block, and quartz countertops.
3 436 foton på kök, med svarta skåp och en halv köksö
5