1 357 foton på kök, med svarta skåp och flera köksöar
Sortera efter:
Budget
Sortera efter:Populärt i dag
221 - 240 av 1 357 foton
Artikel 1 av 3
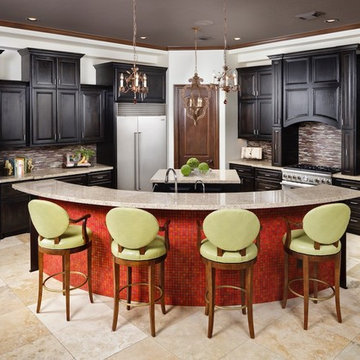
Kolanowski Studio
Idéer för att renovera ett funkis kök, med svarta skåp och flera köksöar
Idéer för att renovera ett funkis kök, med svarta skåp och flera köksöar
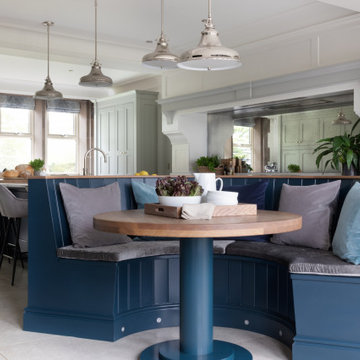
We are proud to present this breath-taking kitchen design that blends traditional and modern elements to create a truly unique and personal space.
Upon entering, the Crittal-style doors reveal the beautiful interior of the kitchen, complete with a bespoke island that boasts a curved bench seat that can comfortably seat four people. The island also features seating for three, a Quooker tap, AGA oven, and a rounded oak table top, making it the perfect space for entertaining guests. The mirror splashback adds a touch of elegance and luxury, while the traditional high ceilings and bi-fold doors allow plenty of natural light to flood the room.
The island is not just a functional space, but a stunning piece of design as well. The curved cupboards and round oak butchers block are beautifully complemented by the quartz worktops and worktop break-front. The traditional pilasters, nickel handles, and cup pulls add to the timeless feel of the space, while the bespoke serving tray in oak, integrated into the island, is a delightful touch.
Designing for large spaces is always a challenge, as you don't want to overwhelm or underwhelm the space. This kitchen is no exception, but the designers have successfully created a space that is both functional and beautiful. Each drawer and cabinet has its own designated use, and the dovetail solid oak draw boxes add an elegant touch to the overall bespoke kitchen.
Each design is tailored to the household, as the designers aim to recreate the period property's individual character whilst mixing traditional and modern kitchen design principles. Whether you're a home cook or a professional chef, this kitchen has everything you need to create your culinary masterpieces.
This kitchen truly is a work of art, and I can't wait for you to see it for yourself! Get ready to be inspired by the beauty, functionality, and timeless style of this bespoke kitchen, designed specifically for your household.
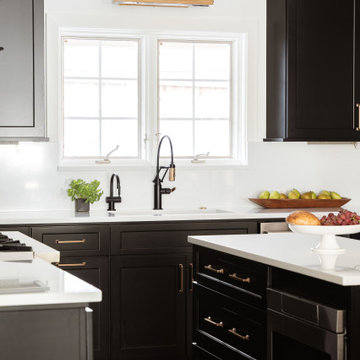
When Amy and Brandon, hip 30 year old attorneys decided to look for a home with better outdoor living space, closer to restaurants and night spots, their search landed them on a house with the perfect outdoor oasis. Unfortunately, it came with an interior that was a mish mash of 50’s, 60’s and 70’s design. Having already taken on a DIY remodel on their own, they weren’t interested in going through the stress and frustration of one again. They were resolute on hiring an expert designer and contractor to renovate their new home. The completed renovation features sleek black cabinetry, rich ebony floors, bold geometric tile in the bath, gold hardware and lighting that together, create a fresh and modern take on traditional style.
Thoughtfully designed cabinetry packs this modest sized kitchen with more cabinetry & features than some kitchens twice it’s size, including two spacious islands.
Choosing not to use upper cabinets on one wall was a design choice that allowed us to feature an expanse of pure white quartz as the backdrop for the kitchens curvy hood and spikey gold sconces.
A mix of high end furniture, finishes and lighting all came together to create just the right mix to lend a 21st century vibe to this quaint traditional home.
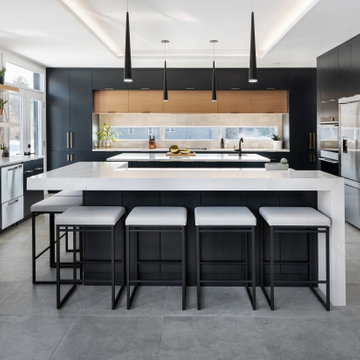
Exempel på ett stort modernt vit vitt u-kök, med en undermonterad diskho, släta luckor, svarta skåp, bänkskiva i kvarts, beige stänkskydd, fönster som stänkskydd, rostfria vitvaror, grått golv och flera köksöar
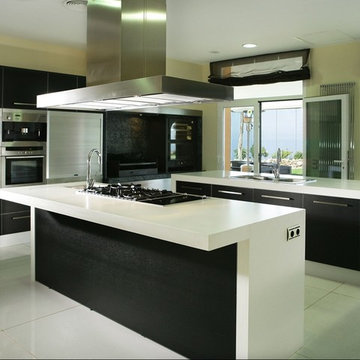
Inspiration för stora moderna kök och matrum, med en dubbel diskho, släta luckor, svarta skåp, rostfria vitvaror, flera köksöar, vitt golv och bänkskiva i kvarts
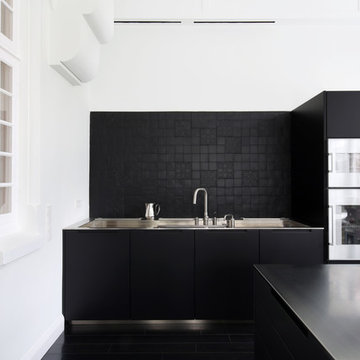
Insel Modell Aprile mit Arbeitsplatte aus Edelstahl und Fronten in Ecolak black. Hochwand aus Edelstahl Griff Grip.
Domenico Mori fliesen
Inredning av ett modernt avskilt, stort svart linjärt svart kök, med släta luckor, svarta skåp, svart stänkskydd, rostfria vitvaror, svart golv och flera köksöar
Inredning av ett modernt avskilt, stort svart linjärt svart kök, med släta luckor, svarta skåp, svart stänkskydd, rostfria vitvaror, svart golv och flera köksöar
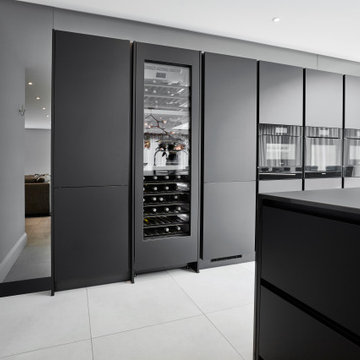
Inredning av ett modernt stort svart svart kök, med en enkel diskho, släta luckor, svarta skåp, bänkskiva i kvarts, svart stänkskydd, svarta vitvaror, klinkergolv i porslin, flera köksöar och grått golv
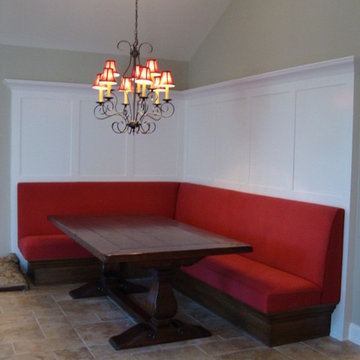
Rooms and Spaces LLC
Idéer för att renovera ett mycket stort vintage kök, med en rustik diskho, luckor med infälld panel, svarta skåp, granitbänkskiva, grönt stänkskydd, stänkskydd i glaskakel, integrerade vitvaror, klinkergolv i porslin, flera köksöar och brunt golv
Idéer för att renovera ett mycket stort vintage kök, med en rustik diskho, luckor med infälld panel, svarta skåp, granitbänkskiva, grönt stänkskydd, stänkskydd i glaskakel, integrerade vitvaror, klinkergolv i porslin, flera köksöar och brunt golv
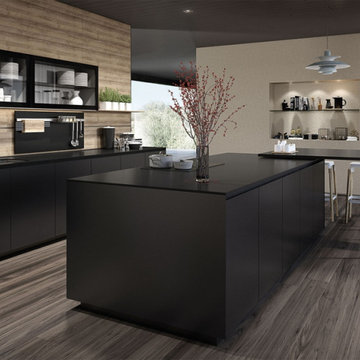
Inspiration för ett stort funkis svart linjärt svart kök och matrum, med en enkel diskho, svarta skåp, bänkskiva i kvarts, beige stänkskydd, stänkskydd i keramik, klinkergolv i keramik, flera köksöar och flerfärgat golv
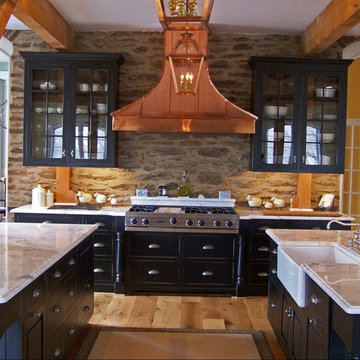
Inspiration för ett stort lantligt linjärt kök med öppen planlösning, med en rustik diskho, svarta skåp och flera köksöar
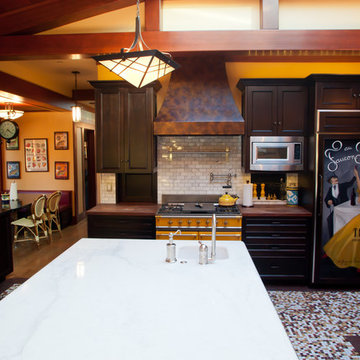
Architecture by Ward-Young Architects
Cabinets by Mueller Nicholls
Photography by Jim Fidelibus
Inspiration för ett stort eklektiskt kök, med en enkel diskho, skåp i shakerstil, svarta skåp, marmorbänkskiva, vitt stänkskydd, stänkskydd i tunnelbanekakel, mörkt trägolv, flera köksöar och färgglada vitvaror
Inspiration för ett stort eklektiskt kök, med en enkel diskho, skåp i shakerstil, svarta skåp, marmorbänkskiva, vitt stänkskydd, stänkskydd i tunnelbanekakel, mörkt trägolv, flera köksöar och färgglada vitvaror
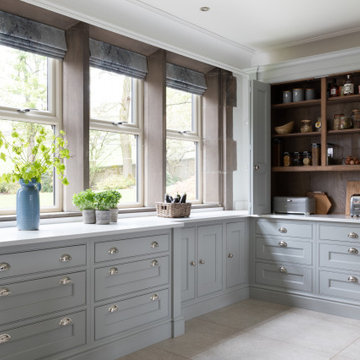
We are proud to present this breath-taking kitchen design that blends traditional and modern elements to create a truly unique and personal space.
Upon entering, the Crittal-style doors reveal the beautiful interior of the kitchen, complete with a bespoke island that boasts a curved bench seat that can comfortably seat four people. The island also features seating for three, a Quooker tap, AGA oven, and a rounded oak table top, making it the perfect space for entertaining guests. The mirror splashback adds a touch of elegance and luxury, while the traditional high ceilings and bi-fold doors allow plenty of natural light to flood the room.
The island is not just a functional space, but a stunning piece of design as well. The curved cupboards and round oak butchers block are beautifully complemented by the quartz worktops and worktop break-front. The traditional pilasters, nickel handles, and cup pulls add to the timeless feel of the space, while the bespoke serving tray in oak, integrated into the island, is a delightful touch.
Designing for large spaces is always a challenge, as you don't want to overwhelm or underwhelm the space. This kitchen is no exception, but the designers have successfully created a space that is both functional and beautiful. Each drawer and cabinet has its own designated use, and the dovetail solid oak draw boxes add an elegant touch to the overall bespoke kitchen.
Each design is tailored to the household, as the designers aim to recreate the period property's individual character whilst mixing traditional and modern kitchen design principles. Whether you're a home cook or a professional chef, this kitchen has everything you need to create your culinary masterpieces.
This kitchen truly is a work of art, and I can't wait for you to see it for yourself! Get ready to be inspired by the beauty, functionality, and timeless style of this bespoke kitchen, designed specifically for your household.
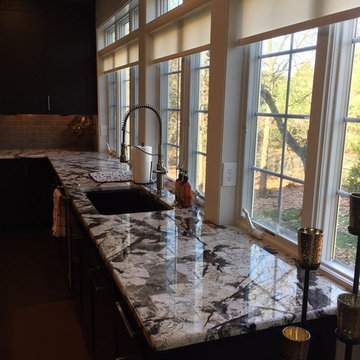
These Alaska White granite countertops are the highlight of this contemporary kitchen. The matte black cabinetry and subtle 2" x 4" porcelain tile backsplash pair with the granite beautifully.
Photos by Graphicus 14 Productions, LLC.
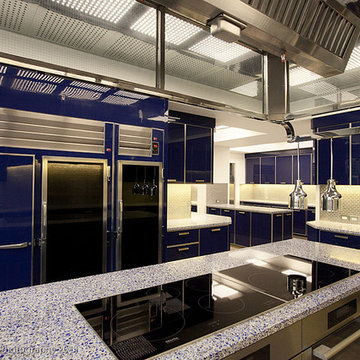
Idéer för att renovera ett mycket stort funkis kök, med släta luckor, svarta skåp, bänkskiva i terrazo, stänkskydd i tunnelbanekakel, rostfria vitvaror och flera köksöar
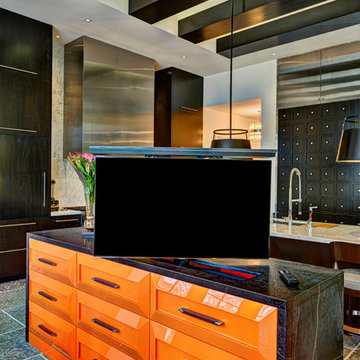
Robert Merhaut
Inredning av ett modernt stort kök, med en undermonterad diskho, släta luckor, svarta skåp, bänkskiva i onyx, vitt stänkskydd, stänkskydd i sten, rostfria vitvaror, skiffergolv, flera köksöar och grått golv
Inredning av ett modernt stort kök, med en undermonterad diskho, släta luckor, svarta skåp, bänkskiva i onyx, vitt stänkskydd, stänkskydd i sten, rostfria vitvaror, skiffergolv, flera köksöar och grått golv
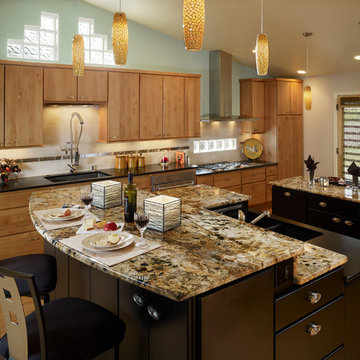
AFTER:
A gift of love from her husband.
Ms. Matsushima was a diminutive and caring Japanese woman who wanted nothing more in life than to feed her family. The original kitchen was far to small and inadequate for her extensive skills and needs. The family came to us for expansion and improvement. We created the cathedral ceiling space seen here and extended slightly beyond the original back wall. This extension opened up the space and gave it character and a place for two islands with varying height, sit at counter-tops. Due to Ms. Matsushima's height challenge, we needed to lower some of the tops to improve her ability to create the food and work ergonomically. Although some of the components did not lend themselves to dropping (think dishwasher etc.) we were able to use this to advantage and weave the many counter heights into a pleasing design. Glass block was used as a private light source and as part of the rear wall design. Many components of the kitchen vary in surface and color as an extension of the design weaving.
Don Murray Photography
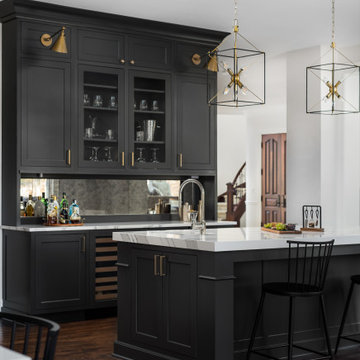
Inspiration för mycket stora klassiska vitt l-kök, med en undermonterad diskho, luckor med profilerade fronter, bänkskiva i kvarts, integrerade vitvaror, mellanmörkt trägolv, flera köksöar och svarta skåp
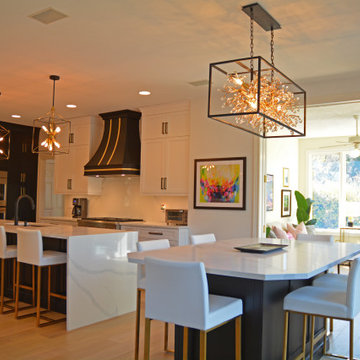
In this Okemos kitchen design, a striking black and white color scheme combines with eye-catching tile details and metallic accents to create a stunning, one-of-a-kind kitchen. The Design-Craft frameless cabinetry incorporates white cabinets in the main cooking area with contrasting black floor to ceiling cabinets on the adjacent wall and black island cabinetry. ENVI Calacatta Vittoria quartz countertop and backsplash beautifully accents the cabinet design, including a stunning waterfall edge on the island. The opposite wall incorporates a beverage center with an undercounter refrigerator, black framed glass front upper cabinets, open storage, and a unique Terra Bella marble tile backsplash in white with gold accents. Metallic accents feature throughout this kitchen design including two-tone Top Knobs cabinet hardware, gold lantern pendants over the island, white barstools with gold legs, and GE Cafe Series appliances in stainless with gold handles. The range hood creates a design focal point in black and gold.

Redesigning and expanding the first floor added a large, open kitchen with skylights over the dual islands. A walk-in pantry provides much-needed space for storage and cooking.
Contractor: Momentum Construction LLC
Photographer: Laura McCaffery Photography
Interior Design: Studio Z Architecture
Interior Decorating: Sarah Finnane Design
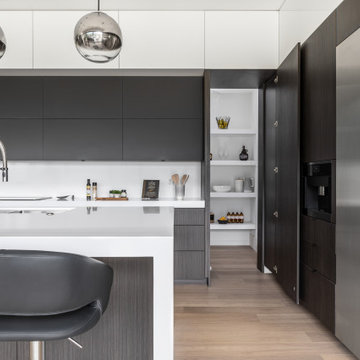
Kitchen island and hidden pantry
Modern inredning av ett mellanstort vit vitt l-kök, med släta luckor, svarta skåp, bänkskiva i kvartsit, vitt stänkskydd, flera köksöar, en undermonterad diskho, rostfria vitvaror, mellanmörkt trägolv och brunt golv
Modern inredning av ett mellanstort vit vitt l-kök, med släta luckor, svarta skåp, bänkskiva i kvartsit, vitt stänkskydd, flera köksöar, en undermonterad diskho, rostfria vitvaror, mellanmörkt trägolv och brunt golv
1 357 foton på kök, med svarta skåp och flera köksöar
12