2 602 foton på kök, med svarta skåp och flerfärgad stänkskydd
Sortera efter:
Budget
Sortera efter:Populärt i dag
121 - 140 av 2 602 foton
Artikel 1 av 3
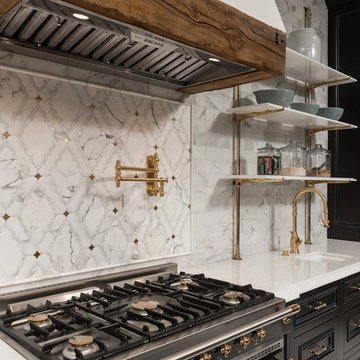
This stunning kitchen features black kitchen cabinets, brass kitchen hardware, custom backsplash, and open shelving which we can't get enough of!
Inspiration för mycket stora lantliga flerfärgat kök, med en rustik diskho, luckor med infälld panel, svarta skåp, träbänkskiva, flerfärgad stänkskydd, stänkskydd i marmor, integrerade vitvaror, marmorgolv, en köksö och flerfärgat golv
Inspiration för mycket stora lantliga flerfärgat kök, med en rustik diskho, luckor med infälld panel, svarta skåp, träbänkskiva, flerfärgad stänkskydd, stänkskydd i marmor, integrerade vitvaror, marmorgolv, en köksö och flerfärgat golv
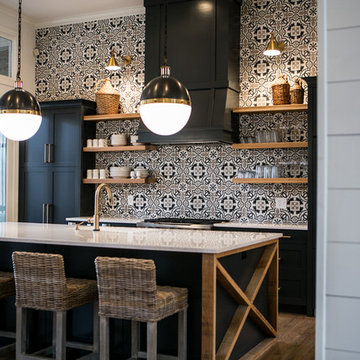
Lisa Konz Photography
This was such a fun project working with these clients who wanted to take an old school, traditional lake house and update it. We moved the kitchen from the previous location to the breakfast area to create a more open space floor plan. We also added ship lap strategically to some feature walls and columns. The color palette we went with was navy, black, tan and cream. The decorative and central feature of the kitchen tile and family room rug really drove the direction of this project. With plenty of light once we moved the kitchen and white walls, we were able to go with dramatic black cabinets. The solid brass pulls added a little drama, but the light reclaimed open shelves and cross detail on the island kept it from getting too fussy and clean white Quartz countertops keep the kitchen from feeling too dark.
There previously wasn't a fireplace so added one for cozy winter lake days with a herringbone tile surround and reclaimed beam mantle.
To ensure this family friendly lake house can withstand the traffic, we added sunbrella slipcovers to all the upholstery in the family room.
The back screened porch overlooks the lake and dock and is ready for an abundance of extended family and friends to enjoy this beautiful updated and classic lake home.
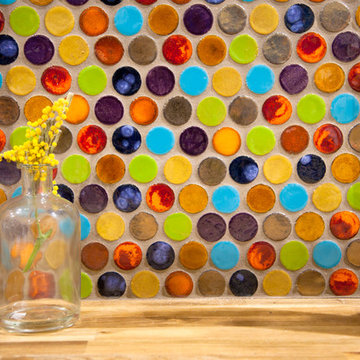
Inspiration för ett eklektiskt linjärt kök med öppen planlösning, med släta luckor, svarta skåp, träbänkskiva, flerfärgad stänkskydd och stänkskydd i mosaik

Maßgefertigte Einbauküche in schwarzem FENIX HPL, mit verspiegelter Rückwand, integrierter Mini-Spülmaschine, Kühlschrank, Backofen und Ablufthaube
Idéer för mellanstora industriella linjära kök och matrum, med släta luckor, svarta skåp, spegel som stänkskydd, ljust trägolv, svarta vitvaror, bänkskiva i kvarts, en integrerad diskho, flerfärgad stänkskydd och brunt golv
Idéer för mellanstora industriella linjära kök och matrum, med släta luckor, svarta skåp, spegel som stänkskydd, ljust trägolv, svarta vitvaror, bänkskiva i kvarts, en integrerad diskho, flerfärgad stänkskydd och brunt golv

Inredning av ett rustikt stort svart svart kök, med en nedsänkt diskho, släta luckor, svarta skåp, granitbänkskiva, flerfärgad stänkskydd, glaspanel som stänkskydd, svarta vitvaror, betonggolv, en köksö och grått golv
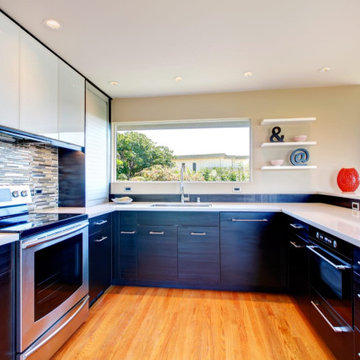
Modern inredning av ett mellanstort vit vitt kök, med en undermonterad diskho, släta luckor, svarta skåp, bänkskiva i kvarts, flerfärgad stänkskydd, stänkskydd i stickkakel, rostfria vitvaror, mellanmörkt trägolv, en halv köksö och beiget golv
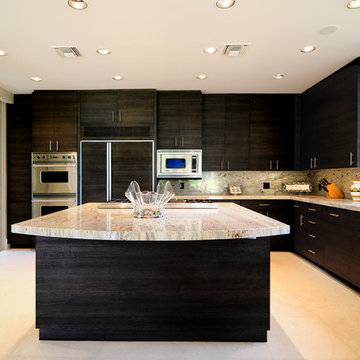
Adriana Ortiz
Modern inredning av ett mycket stort kök, med en undermonterad diskho, släta luckor, svarta skåp, bänkskiva i koppar, flerfärgad stänkskydd, stänkskydd i sten, rostfria vitvaror, klinkergolv i keramik och en köksö
Modern inredning av ett mycket stort kök, med en undermonterad diskho, släta luckor, svarta skåp, bänkskiva i koppar, flerfärgad stänkskydd, stänkskydd i sten, rostfria vitvaror, klinkergolv i keramik och en köksö

This unique and functional kitchen gives a new meaning to the phrase “Kitchen is the heart of a home”. Here, kitchen is the center of all attention and a conversation piece at every party.
Black glass cabinet fronts used in the design offer ease of maintenance, and the kaleidoscope stone countertops and backsplash contrast the cabinetry and always look clean. Color was very important to this Client and this kitchen is definitely not lacking life.
Designed for a client who loves to entertain, the centerpiece is an artistic interpretation of a kitchen island. This monolithic sculpture raises out of the white marble floor and glows in this open concept kitchen.
But this island isn’t just beautiful. It is also extremely practical. It is designed using two intercrossing parts creating two heights for different purposes. 36” high surface for prep work and 30” high surface for sit down dining. The height differences and location encourages use of the entire table top for preparations. Furthermore, storage cabinets are installed under part of this island closest to the working triangle.
For a client who loves to cook, appliances were very important, and sub-zero and wolf appliances we used give them the best product available.
Overhead energy efficient LED lighting was selected paying special attention to the lamp’s CRI to ensure proper color rendition of items below, especially important when working with meat. Under-cabinet task lighting offers illumination where it is most needed on the countertops.
Interior Design, Decorating & Project Management by Equilibrium Interior Design Inc
Photography by Craig Denis
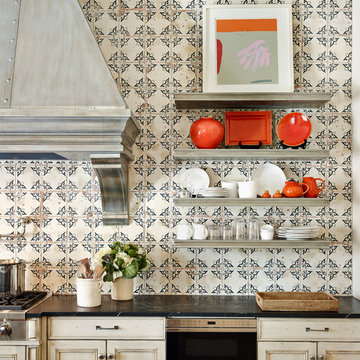
Werner Segarra
Exempel på ett avskilt, mellanstort medelhavsstil parallellkök, med en undermonterad diskho, svarta skåp, träbänkskiva, flerfärgad stänkskydd, stänkskydd i keramik, rostfria vitvaror och en köksö
Exempel på ett avskilt, mellanstort medelhavsstil parallellkök, med en undermonterad diskho, svarta skåp, träbänkskiva, flerfärgad stänkskydd, stänkskydd i keramik, rostfria vitvaror och en köksö
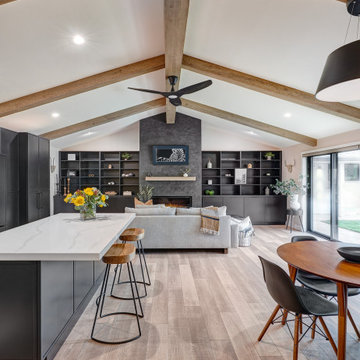
This inviting 850 sqft ADU in Sacramento checks all the boxes for beauty and function! Warm wood finishes on the flooring, hickory open shelves, and ceiling timbers float on a neutral paint palette of soft whites and tans. Black elements on the cabinetry, interior doors, furniture elements, and decorative lighting act as the “little black dress” of the room. The hand applied plaster-style finish on the fireplace in a charcoal tone provide texture and interest to this focal point of the great room space. With large sliding doors overlooking the backyard and pool this ADU is the perfect oasis with all the conveniences of home!
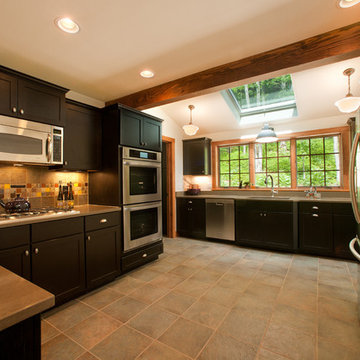
Yankee Barn Homes - The post and beam kitchen takes a turn for the modern through the use of a muted charcoal black color on the cabinets, gray stone counter tops, and sleek stainless steel appliances.

This unusually shaped kitchen in Blackheath has been completely refurbished. Clever design has been used to maximise functionality in the space available by including a waterfall island with a reduced side to mirror the shape of the room, tall units that reach right up to the ceiling and reduced depth cupboards on one of the walls. The beautifully sleek German black cabinets have been complimented with striking Dekton Trillium stone from Cosentino.

Inredning av ett amerikanskt vit vitt kök med öppen planlösning, med en undermonterad diskho, luckor med glaspanel, svarta skåp, flerfärgad stänkskydd, en köksö och orange golv
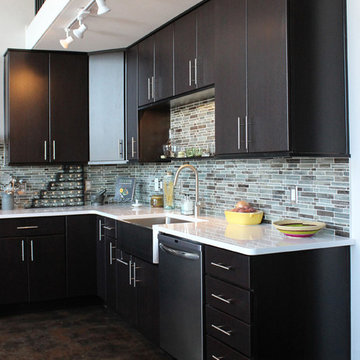
Photo courtesy of Chris McVicker, KSI Designer. Toledo, OH.
Inredning av ett modernt kök, med en rustik diskho, släta luckor, svarta skåp, flerfärgad stänkskydd, stänkskydd i glaskakel, rostfria vitvaror och en köksö
Inredning av ett modernt kök, med en rustik diskho, släta luckor, svarta skåp, flerfärgad stänkskydd, stänkskydd i glaskakel, rostfria vitvaror och en köksö
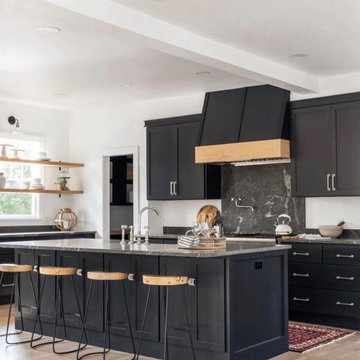
Idéer för att renovera ett stort svart svart kök, med en undermonterad diskho, skåp i shakerstil, svarta skåp, marmorbänkskiva, flerfärgad stänkskydd, stänkskydd i sten, färgglada vitvaror, ljust trägolv, en köksö och brunt golv

At 66 stories and nearly 800 feet tall, Adjaye’s first New York City high-rise tower is an important contribution to the New York City skyline. 130 William’s hand-cast concrete facade creates a striking form against the cityscape of Lower Manhattan.
he open-plan kitchens feature Italian cabinets, Gaggenau appliances and rich marble tops and details.
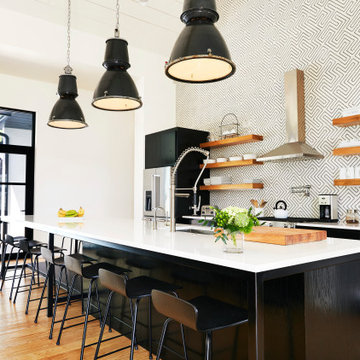
Photography by Starboard & Port of Springfield, Missouri.
Idéer för vintage vitt kök, med en undermonterad diskho, släta luckor, svarta skåp, flerfärgad stänkskydd, rostfria vitvaror, ljust trägolv och en köksö
Idéer för vintage vitt kök, med en undermonterad diskho, släta luckor, svarta skåp, flerfärgad stänkskydd, rostfria vitvaror, ljust trägolv och en köksö
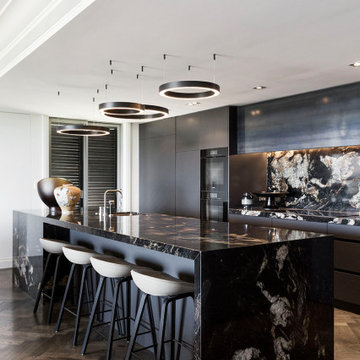
Marble waterfall island leads to dark feature kitchen
Inspiration för ett stort funkis svart linjärt svart kök och matrum, med en nedsänkt diskho, svarta skåp, marmorbänkskiva, flerfärgad stänkskydd, stänkskydd i marmor, rostfria vitvaror, mörkt trägolv, en köksö och brunt golv
Inspiration för ett stort funkis svart linjärt svart kök och matrum, med en nedsänkt diskho, svarta skåp, marmorbänkskiva, flerfärgad stänkskydd, stänkskydd i marmor, rostfria vitvaror, mörkt trägolv, en köksö och brunt golv
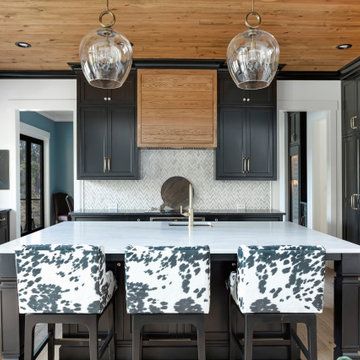
Inredning av ett rustikt u-kök, med en rustik diskho, skåp i shakerstil, svarta skåp, flerfärgad stänkskydd, ljust trägolv och en köksö
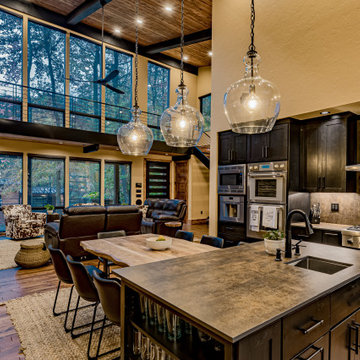
This gorgeous modern home sits along a rushing river and includes a separate enclosed pavilion. Distinguishing features include the mixture of metal, wood and stone textures throughout the home in hues of brown, grey and black.
2 602 foton på kök, med svarta skåp och flerfärgad stänkskydd
7