4 447 foton på kök, med svarta skåp och grått stänkskydd
Sortera efter:
Budget
Sortera efter:Populärt i dag
141 - 160 av 4 447 foton
Artikel 1 av 3

This open plan property in Kensington studios hosted an impressive double height living room, open staircase and glass partitions. The lighting design needed to draw the eye through the space and work from lots of different viewing angles
Photo by Tom St Aubyn
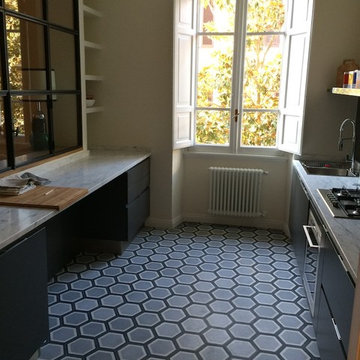
Cementine esagonali nero, grigio chiaro e grigio medio
Inspiration för ett mellanstort industriellt kök, med släta luckor, svarta skåp, marmorbänkskiva, grått stänkskydd, stänkskydd i marmor och cementgolv
Inspiration för ett mellanstort industriellt kök, med släta luckor, svarta skåp, marmorbänkskiva, grått stänkskydd, stänkskydd i marmor och cementgolv
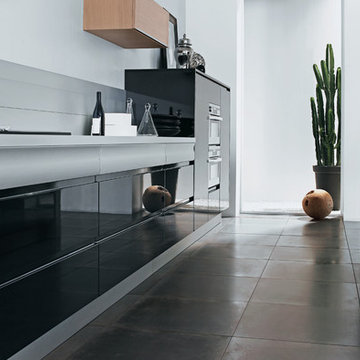
Créé par le designer Thibault Desombre pour Arthur Bonnet, le modèle Rendez-vous en laque brillante noire affiche un esprit très urbain. Ses volumes très architecturés expriment une modernité élégante et raffinée et subliment le mélange des matières.
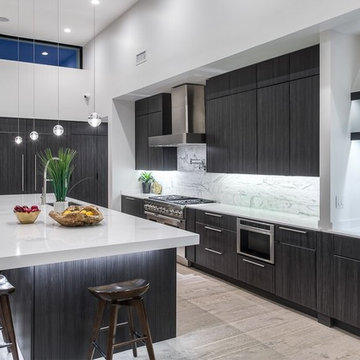
Inspiration för stora moderna linjära kök och matrum, med en undermonterad diskho, släta luckor, svarta skåp, bänkskiva i koppar, ljust trägolv, en köksö, grått stänkskydd, stänkskydd i sten och rostfria vitvaror
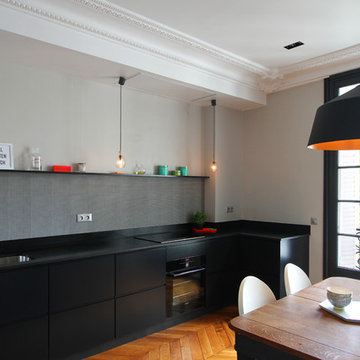
Camille Hermand Architectures
Bild på ett mellanstort funkis kök, med svarta skåp och grått stänkskydd
Bild på ett mellanstort funkis kök, med svarta skåp och grått stänkskydd
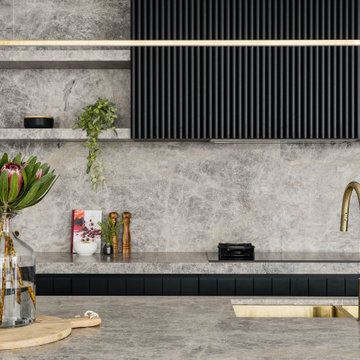
Idéer för stora funkis grått kök, med en dubbel diskho, svarta skåp, marmorbänkskiva, grått stänkskydd, stänkskydd i marmor, svarta vitvaror, betonggolv, en köksö och grått golv

Crafted with precision, this kitchen island boasts a sleek waterfalling concrete countertop, seamlessly integrated butcher block, and edgy raw sheet metal beneath the overhang. Together, they form an irresistible focal point, elevating the entire kitchen space.
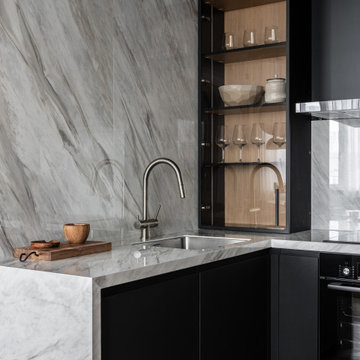
Inspiration för moderna grått kök, med en undermonterad diskho, släta luckor, svarta skåp och grått stänkskydd

Our client tells us:
"I cannot recommend Design Interiors enough. Tim has an exceptional eye for design, instinctively knowing what works & striking the perfect balance between incorporating our design pre-requisites & ideas & making has own suggestions. Every design detail has been spot on. His plan was creative, making the best use of space, practical - & the finished result has more than lived up to expectations. The leicht product is excellent – classic German quality & although a little more expensive than some other kitchens , the difference is streets ahead – and pound for pound exceptional value. But its not just design. We were lucky enough to work with the in house project manager Stuart who led our build & trades for our whole project, & was absolute fantastic. Ditto the in house fitters, whose attention to detail & perfectionism was impressive. With fantastic communication,, reliability & downright lovely to work with – we are SO pleased we went to Design Interiors. If you’re looking for great service, high end design & quality product from a company big enough to be super professional but small enough to care – look no further!"
Our clients had previously carried out a lot of work on their old warehouse building to create an industrial feel. They always disliked having the kitchen & living room as separate rooms so, wanted to open up the space.
It was important to them to have 1 company that could carry out all of the required works. Design Interiors own team removed the separating wall & flooring along with extending the entrance to the kitchen & under stair cupboards for extra storage. All plumbing & electrical works along with plastering & decorating were carried out by Design Interiors along with the supply & installation of the polished concrete floor & works to the existing windows to achieve a floor to ceiling aesthetic.
Tim designed the kitchen in a bespoke texture lacquer door to match the ironmongery throughout the building. Our clients who are keen cooks wanted to have a good surface space to prep whilst keeping the industrial look but, it was a priority for the work surface to be hardwearing. Tim incorporated Dekton worktops to meet this brief & to enhance the industrial look carried the worktop up to provide the splashback.
The contemporary design without being a handless look enhances the clients’ own appliances with stainless steel handles to match. The open plan space has a social breakfast bar area which also incorporate’s a clever bifold unit to house the boiler system which was unable to be moved.
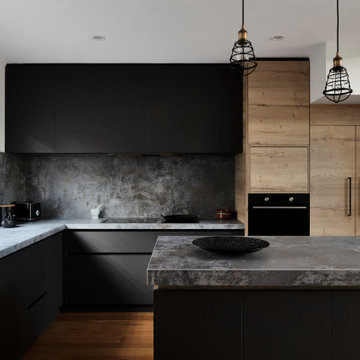
Kitchen space - after photo.
Features:
- Dual sink
- Integrated Fridge
- Seamless timber and matte black modern industrial cabinetry
- Industrial pendant lighting
- Matching black and stone kitchen appliances
- Mounted oven & dishwasher
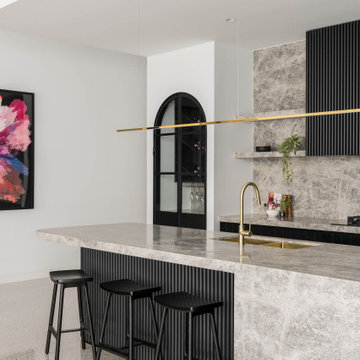
Idéer för att renovera ett stort funkis grå grått kök, med en dubbel diskho, svarta skåp, marmorbänkskiva, grått stänkskydd, stänkskydd i marmor, svarta vitvaror, betonggolv, en köksö och grått golv
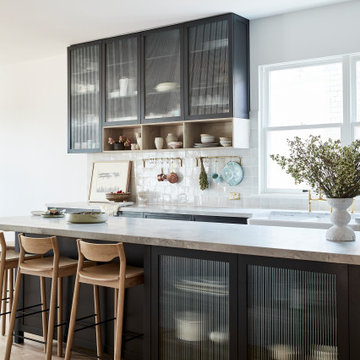
A beautiful project, textural and dramatic. Marble, black stained timber veneer, fluted glass, zelige tiles, brass and black accents and offset with a huge Wolf oven.
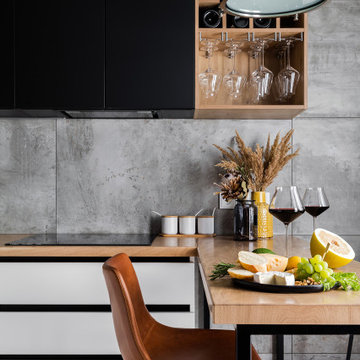
Так как владелец квартиры изначально отдавал предпочтение скандинавскому стилю, отделку подбирали соответствующую.
Столешница гарнитура — из шпона натурального дуба, такой выбор сделан намеренно, несмотря на то, что дерево в интерьере кухни многим кажется не практичным. Да, у него возможны и трещинки, и потертости, и выгореть оно может. Но в этом прелесть натурального дерева.
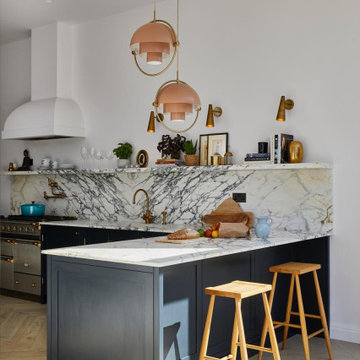
Our bespoke kitchens and other bespoke products are on show in our kitchen showroom on Northcote Road, London.
Idéer för ett stort klassiskt grå u-kök, med en undermonterad diskho, luckor med infälld panel, svarta skåp, grått stänkskydd, rostfria vitvaror, en halv köksö och beiget golv
Idéer för ett stort klassiskt grå u-kök, med en undermonterad diskho, luckor med infälld panel, svarta skåp, grått stänkskydd, rostfria vitvaror, en halv köksö och beiget golv
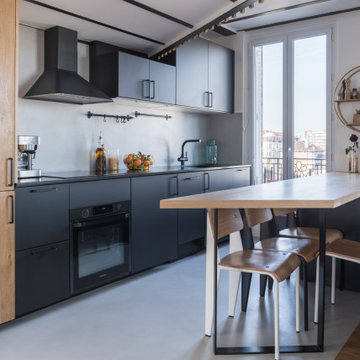
Idéer för att renovera ett mellanstort funkis svart svart kök, med en integrerad diskho, släta luckor, svarta skåp, grått stänkskydd, svarta vitvaror, klinkergolv i porslin, en halv köksö och grått golv
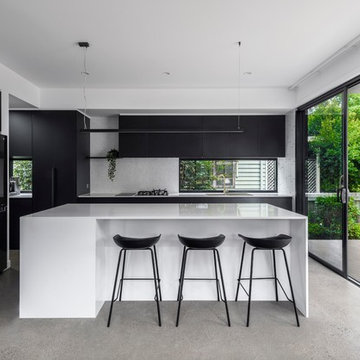
Inspiration för stora moderna vitt kök, med en köksö, en undermonterad diskho, släta luckor, svarta skåp, grått stänkskydd, rostfria vitvaror, betonggolv och grått golv
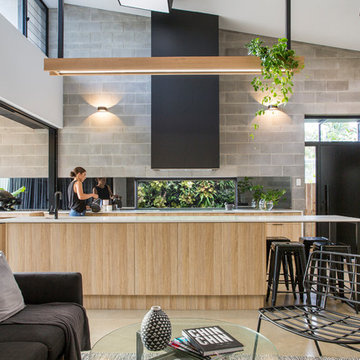
Product: Grey Block by Austral Masonry
Inspiration för moderna kök med öppen planlösning, med släta luckor, svarta skåp, grått stänkskydd, rostfria vitvaror, betonggolv och en köksö
Inspiration för moderna kök med öppen planlösning, med släta luckor, svarta skåp, grått stänkskydd, rostfria vitvaror, betonggolv och en köksö
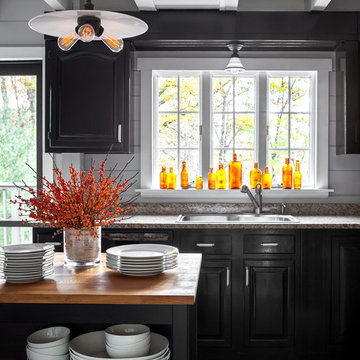
Inspiration för ett lantligt linjärt kök, med en nedsänkt diskho, luckor med upphöjd panel, svarta skåp, grått stänkskydd, en köksö och svart golv
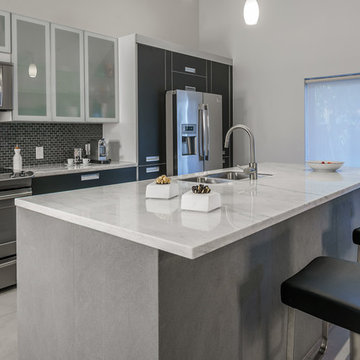
Modern kitchen with all stainless steel appliances, Bulthaup kitchen & Ikea glass doors cabinets. Big island with a white marble countertop to give a great contrast with the grey limestone.

Arc Photography
Idéer för stora funkis kök, med en undermonterad diskho, luckor med infälld panel, svarta skåp, bänkskiva i koppar, grått stänkskydd, stänkskydd i glaskakel, rostfria vitvaror, ljust trägolv och en köksö
Idéer för stora funkis kök, med en undermonterad diskho, luckor med infälld panel, svarta skåp, bänkskiva i koppar, grått stänkskydd, stänkskydd i glaskakel, rostfria vitvaror, ljust trägolv och en köksö
4 447 foton på kök, med svarta skåp och grått stänkskydd
8