691 foton på kök, med svarta skåp och spegel som stänkskydd
Sortera efter:
Budget
Sortera efter:Populärt i dag
41 - 60 av 691 foton
Artikel 1 av 3

This wow-factor kitchen is the Nobilia Riva Slate Grey with stainless steel recessed handles. The client wanted a stunning showstopping kitchen and teamed with this impressive Orinoco Granite worktop; this design commands attention.
The family like to cook and entertain, so we selected top-of-the-range appliances, including a Siemens oven, a Bora hob, Blanco sink, and Quooker hot water tap.
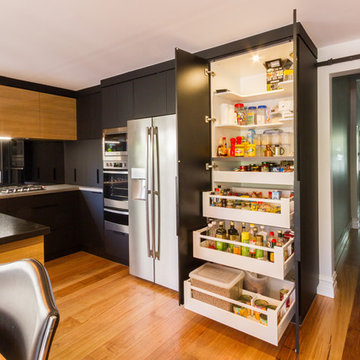
Designer: Daniel Stelzer; Photographer: Yvonne Menegol
Modern inredning av ett stort svart svart kök, med en dubbel diskho, släta luckor, svarta skåp, granitbänkskiva, svart stänkskydd, spegel som stänkskydd, rostfria vitvaror, mellanmörkt trägolv, en köksö och brunt golv
Modern inredning av ett stort svart svart kök, med en dubbel diskho, släta luckor, svarta skåp, granitbänkskiva, svart stänkskydd, spegel som stänkskydd, rostfria vitvaror, mellanmörkt trägolv, en köksö och brunt golv
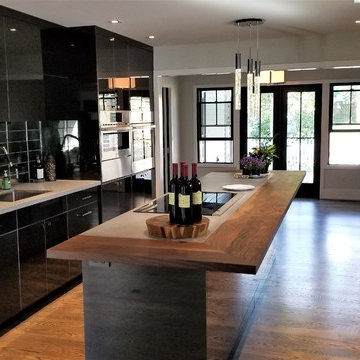
Idéer för ett mellanstort modernt linjärt kök med öppen planlösning, med en undermonterad diskho, släta luckor, svarta skåp, stänkskydd med metallisk yta, spegel som stänkskydd, rostfria vitvaror, mellanmörkt trägolv, en köksö, brunt golv och bänkskiva i kvarts
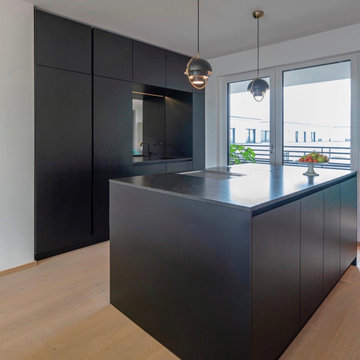
Designerküche schwarz matt
Inspiration för ett funkis svart linjärt svart kök och matrum, med en undermonterad diskho, släta luckor, svarta skåp, granitbänkskiva, spegel som stänkskydd, rostfria vitvaror och en köksö
Inspiration för ett funkis svart linjärt svart kök och matrum, med en undermonterad diskho, släta luckor, svarta skåp, granitbänkskiva, spegel som stänkskydd, rostfria vitvaror och en köksö
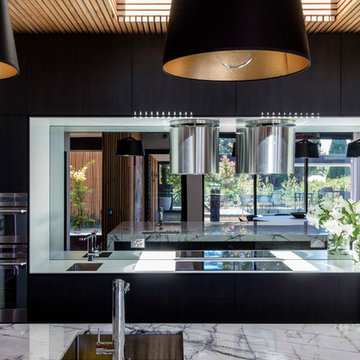
Kitchen splashback.
Photo: Tom Ferguson
Inredning av ett modernt mellanstort kök, med en undermonterad diskho, släta luckor, svarta skåp, marmorbänkskiva, spegel som stänkskydd, svarta vitvaror och en köksö
Inredning av ett modernt mellanstort kök, med en undermonterad diskho, släta luckor, svarta skåp, marmorbänkskiva, spegel som stänkskydd, svarta vitvaror och en köksö
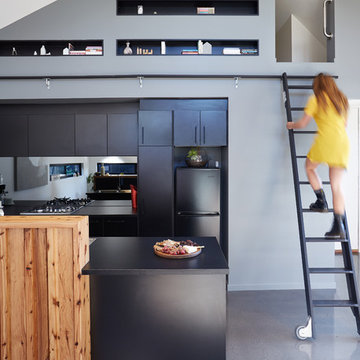
Sean Fennessy
Idéer för ett modernt kök med öppen planlösning, med släta luckor, svarta skåp, stänkskydd med metallisk yta, spegel som stänkskydd, svarta vitvaror, betonggolv och en köksö
Idéer för ett modernt kök med öppen planlösning, med släta luckor, svarta skåp, stänkskydd med metallisk yta, spegel som stänkskydd, svarta vitvaror, betonggolv och en köksö

We are proud to present this breath-taking kitchen design that blends traditional and modern elements to create a truly unique and personal space.
Upon entering, the Crittal-style doors reveal the beautiful interior of the kitchen, complete with a bespoke island that boasts a curved bench seat that can comfortably seat four people. The island also features seating for three, a Quooker tap, AGA oven, and a rounded oak table top, making it the perfect space for entertaining guests. The mirror splashback adds a touch of elegance and luxury, while the traditional high ceilings and bi-fold doors allow plenty of natural light to flood the room.
The island is not just a functional space, but a stunning piece of design as well. The curved cupboards and round oak butchers block are beautifully complemented by the quartz worktops and worktop break-front. The traditional pilasters, nickel handles, and cup pulls add to the timeless feel of the space, while the bespoke serving tray in oak, integrated into the island, is a delightful touch.
Designing for large spaces is always a challenge, as you don't want to overwhelm or underwhelm the space. This kitchen is no exception, but the designers have successfully created a space that is both functional and beautiful. Each drawer and cabinet has its own designated use, and the dovetail solid oak draw boxes add an elegant touch to the overall bespoke kitchen.
Each design is tailored to the household, as the designers aim to recreate the period property's individual character whilst mixing traditional and modern kitchen design principles. Whether you're a home cook or a professional chef, this kitchen has everything you need to create your culinary masterpieces.
This kitchen truly is a work of art, and I can't wait for you to see it for yourself! Get ready to be inspired by the beauty, functionality, and timeless style of this bespoke kitchen, designed specifically for your household.
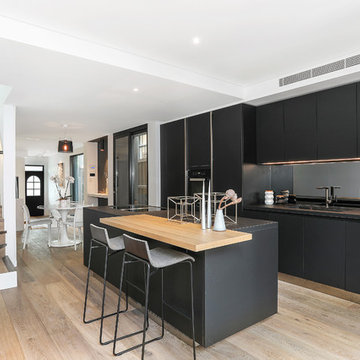
Timber stairs leading to the first floor. Engineered boards are very strong and beautiful.
Inredning av ett modernt litet, avskilt svart linjärt svart kök, med en enkel diskho, släta luckor, svarta skåp, bänkskiva i kvarts, grått stänkskydd, spegel som stänkskydd, svarta vitvaror, mellanmörkt trägolv, en köksö och brunt golv
Inredning av ett modernt litet, avskilt svart linjärt svart kök, med en enkel diskho, släta luckor, svarta skåp, bänkskiva i kvarts, grått stänkskydd, spegel som stänkskydd, svarta vitvaror, mellanmörkt trägolv, en köksö och brunt golv
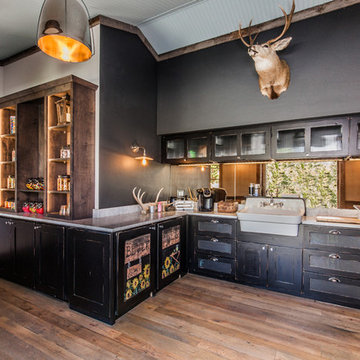
This Comfort Station is Located at Moonlight Basin, Big Sky MT. It is a two bathroom facility for the Moonlight Basin Golf Course mad with an old log stack. It offers all the amenities from beer, sodas, snack to Ice cream. For more information contact R Lake Construction 406-209-4805

Le projet :
Un appartement familial de 135m2 des années 80 sans style ni charme, avec une petite cuisine isolée et désuète bénéficie d’une rénovation totale au style affirmé avec une grande cuisine semi ouverte sur le séjour, un véritable espace parental, deux chambres pour les enfants avec salle de bains et bureau indépendant.
Notre solution :
Nous déposons les cloisons en supprimant une chambre qui était attenante au séjour et ainsi bénéficier d’un grand volume pour la pièce à vivre avec une cuisine semi ouverte de couleur noire, séparée du séjour par des verrières.
Une crédence en miroir fumé renforce encore la notion d’espace et une banquette sur mesure permet d’ajouter un coin repas supplémentaire souhaité convivial et simple pour de jeunes enfants.
Le salon est entièrement décoré dans les tons bleus turquoise avec une bibliothèque monumentale de la même couleur, prolongée jusqu’à l’entrée grâce à un meuble sur mesure dissimulant entre autre le tableau électrique. Le grand canapé en velours bleu profond configure l’espace salon face à la bibliothèque alors qu’une grande table en verre est entourée de chaises en velours turquoise sur un tapis graphique du même camaïeu.
Nous avons condamné l’accès entre la nouvelle cuisine et l’espace nuit placé de l’autre côté d’un mur porteur. Nous avons ainsi un grand espace parental avec une chambre et une salle de bains lumineuses. Un carrelage mural blanc est posé en chevrons, et la salle de bains intégre une grande baignoire double ainsi qu’une douche à l’italienne. Celle-ci bénéficie de lumière en second jour grâce à une verrière placée sur la cloison côté chambre. Nous avons créé un dressing en U, fermé par une porte coulissante de type verrière.
Les deux chambres enfants communiquent directement sur une salle de bains aux couleurs douces et au carrelage graphique.
L’ancienne cuisine, placée près de l’entrée est aménagée en chambre d’amis-bureau avec un canapé convertible et des rangements astucieux.
Le style :
L’appartement joue les contrastes et ose la couleur dans les espaces à vivre avec un joli bleu turquoise associé à un noir graphique affirmé sur la cuisine, le carrelage au sol et les verrières. Les espaces nuit jouent d’avantage la sobriété dans des teintes neutres. L’ensemble allie style et simplicité d’usage, en accord avec le mode de vie de cette famille parisienne très active avec de jeunes enfants.

Exempel på ett stort modernt svart svart kök, med en nedsänkt diskho, släta luckor, svarta skåp, bänkskiva i kvarts, brunt stänkskydd, spegel som stänkskydd, svarta vitvaror, vinylgolv, en köksö och brunt golv
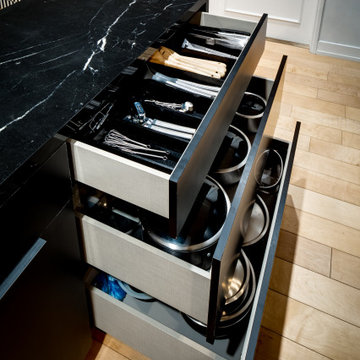
Modern inredning av ett litet svart svart kök, med en undermonterad diskho, släta luckor, svarta skåp, marmorbänkskiva, spegel som stänkskydd, ljust trägolv, en köksö och beiget golv
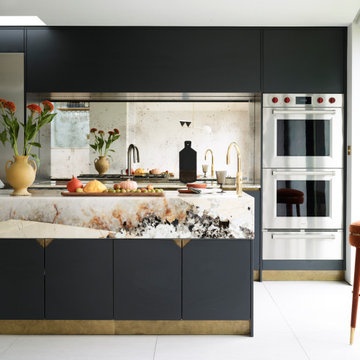
Exempel på ett mellanstort modernt flerfärgad flerfärgat kök, med släta luckor, svarta skåp, bänkskiva i kvartsit, stänkskydd med metallisk yta, spegel som stänkskydd, en köksö och vitt golv
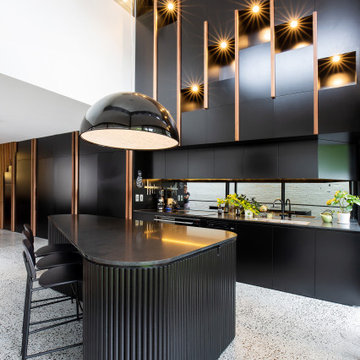
Modern inredning av ett mellanstort svart linjärt svart kök, med en nedsänkt diskho, skåp i shakerstil, svarta skåp, bänkskiva i kvarts, svart stänkskydd, spegel som stänkskydd, svarta vitvaror, terrazzogolv, en köksö och grått golv
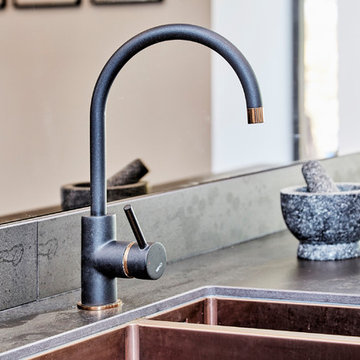
This is one of our recent projects, which was part of a stunning Barn conversion. We saw this project transform from a Cow shed, with raw bricks and mud, through to a beautiful home. The kitchen is a Kuhlmann German handle-less Kitchen in Black supermatt & Magic Grey high gloss, with Copper accents and Dekton Radium worktops. The simple design complements the rustic features of this stunning open plan room. Ovens are Miele Artline Graphite. Installation by Boxwood Joinery Dekton worktops installed by Stone Connection Photos by muratphotography.com
Bespoke table, special order from Ennis and Brown.
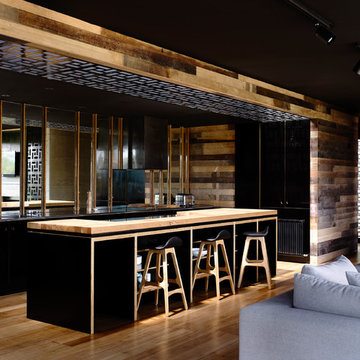
Photography: Derek Swalwell
Inspiration för stora moderna kök, med en undermonterad diskho, öppna hyllor, svarta skåp, träbänkskiva, svart stänkskydd, spegel som stänkskydd, svarta vitvaror, mellanmörkt trägolv och en köksö
Inspiration för stora moderna kök, med en undermonterad diskho, öppna hyllor, svarta skåp, träbänkskiva, svart stänkskydd, spegel som stänkskydd, svarta vitvaror, mellanmörkt trägolv och en köksö
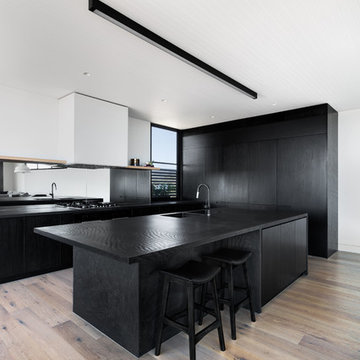
Emily Bartlett Photography
Idéer för att renovera ett funkis svart svart l-kök, med en undermonterad diskho, släta luckor, svarta skåp, spegel som stänkskydd, ljust trägolv, en köksö och beiget golv
Idéer för att renovera ett funkis svart svart l-kök, med en undermonterad diskho, släta luckor, svarta skåp, spegel som stänkskydd, ljust trägolv, en köksö och beiget golv
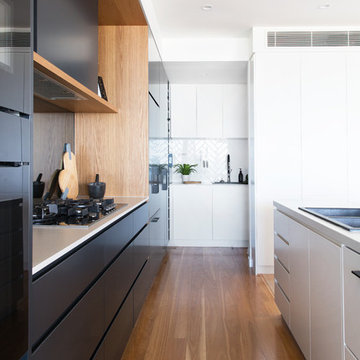
Interior Design by Donna Guyler Design
Foto på ett stort funkis kök, med en nedsänkt diskho, släta luckor, svarta skåp, bänkskiva i kvarts, spegel som stänkskydd, svarta vitvaror, ljust trägolv, en köksö och beiget golv
Foto på ett stort funkis kök, med en nedsänkt diskho, släta luckor, svarta skåp, bänkskiva i kvarts, spegel som stänkskydd, svarta vitvaror, ljust trägolv, en köksö och beiget golv
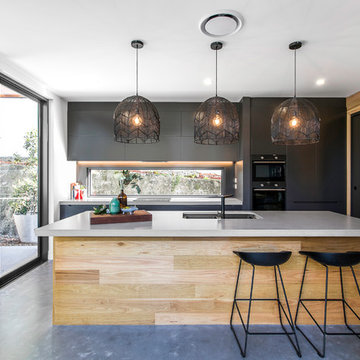
Modern inredning av ett mellanstort kök, med en nedsänkt diskho, släta luckor, svarta skåp, spegel som stänkskydd, svarta vitvaror, betonggolv, flera köksöar och grått golv
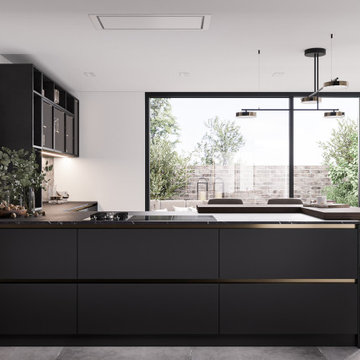
This elegantly designed kitchen features black matt, concrete Black fronts and Gold rails. This design is worth a closer look, the modern concrete elements exude impressive elegance, not just because of the black kitchen itself but also a bar area designed in black and coffee station in walnut finish.
691 foton på kök, med svarta skåp och spegel som stänkskydd
3