488 foton på kök, med svarta skåp och stänkskydd i metallkakel
Sortera efter:
Budget
Sortera efter:Populärt i dag
61 - 80 av 488 foton
Artikel 1 av 3
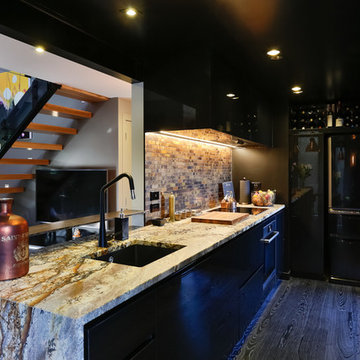
High gloss metallic black cabinetry with granite benchtop.
Copper subway tiles marry into the industrial look of the whole house and compliment the copper sliding doors to the bar/pantry.
Black sink and tap tie into the look seamlessly.
Kitchen designed by Hayley Dryland
Photography - Jamie Cobel
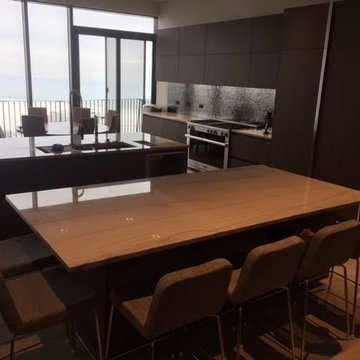
Modern inredning av ett stort kök, med en undermonterad diskho, släta luckor, svarta skåp, bänkskiva i kvartsit, stänkskydd med metallisk yta, stänkskydd i metallkakel, rostfria vitvaror, kalkstensgolv och en köksö
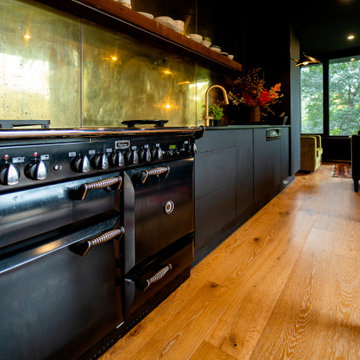
The hub of our Eastern style custom home build is the black kitchen. Matt black cabinets and black benchtops mixed with black appliances - and not to mention the specialised black wall paint. Nothing is ordinary in this beautiful new home. Open shelving to store their crockery for easy family meals and fun. See more of this amazing house here - https://sbrgroup.com.au/portfolio-item/northwood/
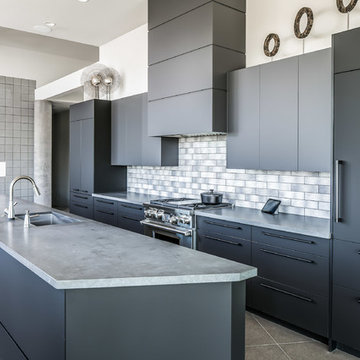
A good angle showing the different tones of grey mixed with the black on black. The integrated Subzero in the foreground blends in perfectly with this run of cabinetry.
SpartaPhoto - Alex Rentzis
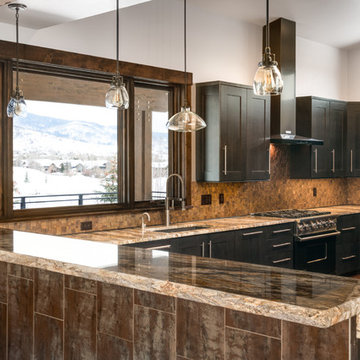
Kitchen in Mountain Modern Contemporary home in Steamboat Springs, Colorado, Ski Town USA built by Amaron Folkestad General Contractors Steamboats Builder www.AmaronBuilders.com
Apex Architecture
Photos by Dan Tullos Mountain Home Photography
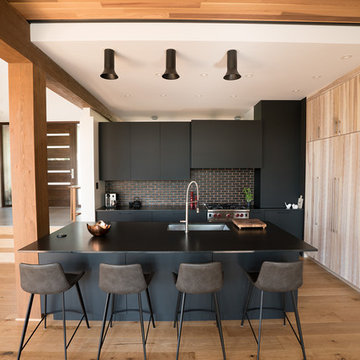
Cuisine noire intemporelle dans une aire ouverte _ Crédence en tuile métro noire et luminaires métallique de la même couleur donnant un look industriel _ comptoir en granit dépoli _ Timeless black kitchen in an open living space _ black subway tile backsplash and metallic fixture of the same color giving an industrial look _ frosted granite countertop _ Photo: Olivier Hétu de reference design Interior design: Paule Bourbonnais de Paule Bourbonnais Design et reference design Architecture: Dufour Ducharme architectes
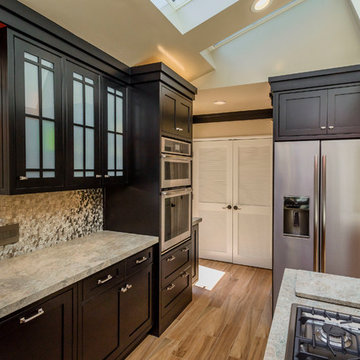
Dennis Mayer
Inspiration för mellanstora eklektiska kök, med en undermonterad diskho, luckor med profilerade fronter, svarta skåp, granitbänkskiva, stänkskydd med metallisk yta, stänkskydd i metallkakel, rostfria vitvaror, klinkergolv i porslin och en köksö
Inspiration för mellanstora eklektiska kök, med en undermonterad diskho, luckor med profilerade fronter, svarta skåp, granitbänkskiva, stänkskydd med metallisk yta, stänkskydd i metallkakel, rostfria vitvaror, klinkergolv i porslin och en köksö
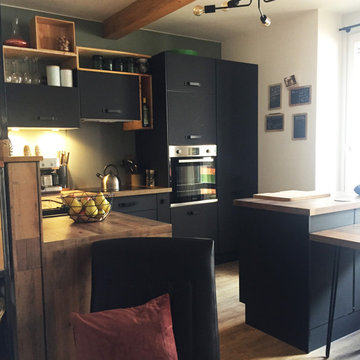
Les clients ont acheté cet appartement de 64 m² dans le but de faire des travaux pour le rénover !
Leur souhait : créer une pièce de vie ouverte accueillant la cuisine, la salle à manger, le salon ainsi qu'un coin bureau.
Pour permettre d'agrandir la pièce de vie : proposition de supprimer la cloison entre la cuisine et le salon.
Tons assez doux : blanc, vert Lichen de @farrowandball , lin.
Matériaux chaleureux : stratifié bois pour le plan de travail, parquet stratifié bois assez foncé, chêne pour le meuble sur mesure.
Les clients ont complètement respecté les différentes idées que je leur avais proposé en 3D.
Le meuble TV/bibliothèque/bureau a été conçu directement par le client lui même, selon les différents plans techniques que je leur avais fourni.
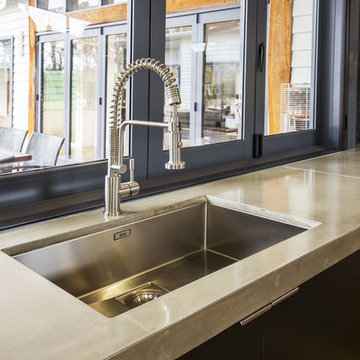
Industrial meets eclectic in this kitchen, pantry and laundry renovation by Dan Kitchens Australia. Many of the industrial features were made and installed by Craig's Workshop, including the reclaimed timber barbacking, the full-height pressed metal splashback and the rustic bar stools.
Photos: Paul Worsley @ Live By The Sea
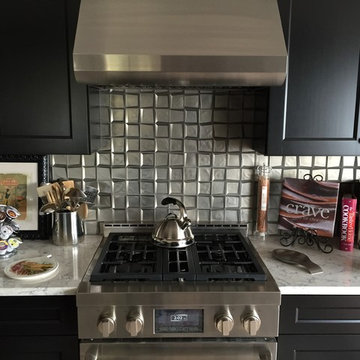
Idéer för att renovera ett litet vintage kök, med en undermonterad diskho, luckor med infälld panel, svarta skåp, marmorbänkskiva, stänkskydd med metallisk yta, stänkskydd i metallkakel, rostfria vitvaror, mellanmörkt trägolv och brunt golv
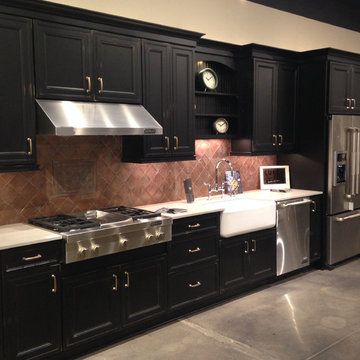
Inspiration för ett stort vintage linjärt kök, med en rustik diskho, svarta skåp, bänkskiva i kvarts, stänkskydd med metallisk yta, rostfria vitvaror, luckor med infälld panel, stänkskydd i metallkakel och betonggolv
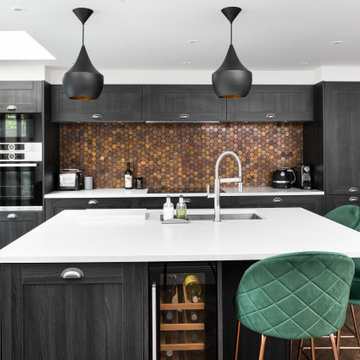
Foto på ett stort vintage vit linjärt kök och matrum, med en nedsänkt diskho, luckor med infälld panel, svarta skåp, bänkskiva i kvartsit, stänkskydd med metallisk yta, stänkskydd i metallkakel, rostfria vitvaror, ljust trägolv, en köksö och brunt golv
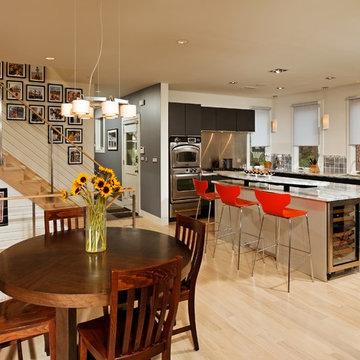
Gregg Hadley
Exempel på ett mellanstort klassiskt kök, med en enkel diskho, släta luckor, svarta skåp, granitbänkskiva, stänkskydd med metallisk yta, stänkskydd i metallkakel, rostfria vitvaror, ljust trägolv, en köksö och beiget golv
Exempel på ett mellanstort klassiskt kök, med en enkel diskho, släta luckor, svarta skåp, granitbänkskiva, stänkskydd med metallisk yta, stänkskydd i metallkakel, rostfria vitvaror, ljust trägolv, en köksö och beiget golv
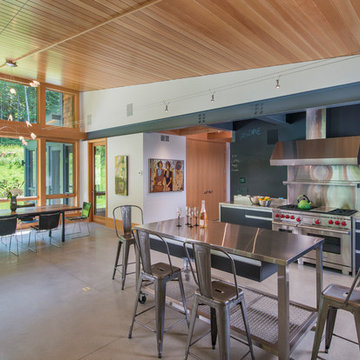
This house is discreetly tucked into its wooded site in the Mad River Valley near the Sugarbush Resort in Vermont. The soaring roof lines complement the slope of the land and open up views though large windows to a meadow planted with native wildflowers. The house was built with natural materials of cedar shingles, fir beams and native stone walls. These materials are complemented with innovative touches including concrete floors, composite exterior wall panels and exposed steel beams. The home is passively heated by the sun, aided by triple pane windows and super-insulated walls.
Photo by: Nat Rea Photography
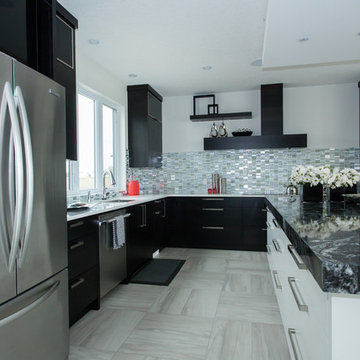
Sarah Noble
Inspiration för ett stort funkis vit vitt kök, med en undermonterad diskho, släta luckor, svarta skåp, bänkskiva i kvarts, vitt stänkskydd, stänkskydd i metallkakel, rostfria vitvaror, klinkergolv i porslin, en köksö och grått golv
Inspiration för ett stort funkis vit vitt kök, med en undermonterad diskho, släta luckor, svarta skåp, bänkskiva i kvarts, vitt stänkskydd, stänkskydd i metallkakel, rostfria vitvaror, klinkergolv i porslin, en köksö och grått golv
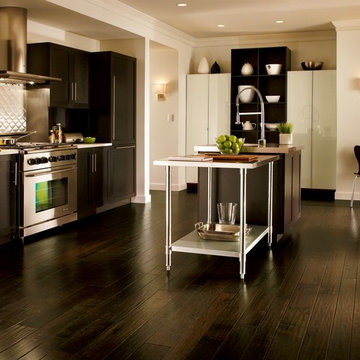
Idéer för mellanstora funkis linjära kök och matrum, med skåp i shakerstil, svarta skåp, stänkskydd med metallisk yta, stänkskydd i metallkakel, rostfria vitvaror, mörkt trägolv och en köksö
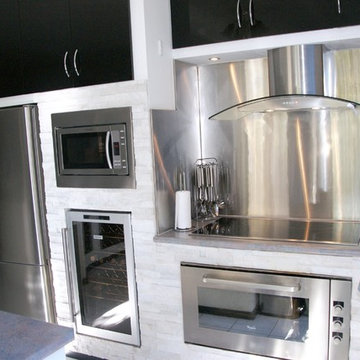
Urban Property Developers
Exempel på ett mellanstort modernt grå grått kök, med en dubbel diskho, luckor med profilerade fronter, svarta skåp, laminatbänkskiva, stänkskydd med metallisk yta, stänkskydd i metallkakel, rostfria vitvaror, klinkergolv i porslin, en köksö och vitt golv
Exempel på ett mellanstort modernt grå grått kök, med en dubbel diskho, luckor med profilerade fronter, svarta skåp, laminatbänkskiva, stänkskydd med metallisk yta, stänkskydd i metallkakel, rostfria vitvaror, klinkergolv i porslin, en köksö och vitt golv
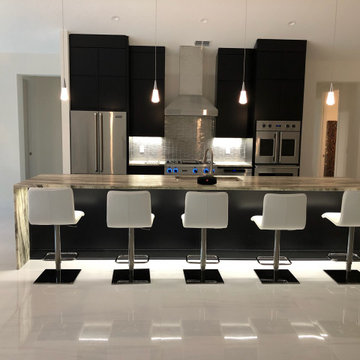
Majestic towering cabinets with a waterfall center island with under-counter lighting.
Inspiration för stora moderna linjära flerfärgat kök och matrum, med en undermonterad diskho, släta luckor, svarta skåp, granitbänkskiva, stänkskydd med metallisk yta, stänkskydd i metallkakel, rostfria vitvaror, klinkergolv i porslin, en köksö och vitt golv
Inspiration för stora moderna linjära flerfärgat kök och matrum, med en undermonterad diskho, släta luckor, svarta skåp, granitbänkskiva, stänkskydd med metallisk yta, stänkskydd i metallkakel, rostfria vitvaror, klinkergolv i porslin, en köksö och vitt golv
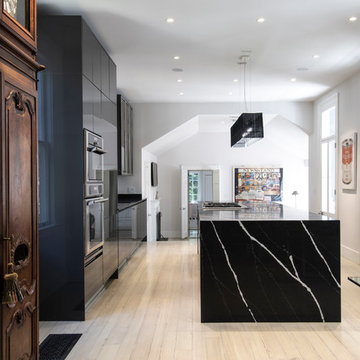
Inspiration för ett stort funkis svart svart kök, med en undermonterad diskho, släta luckor, svarta skåp, bänkskiva i kvarts, stänkskydd med metallisk yta, stänkskydd i metallkakel, integrerade vitvaror, ljust trägolv och en köksö
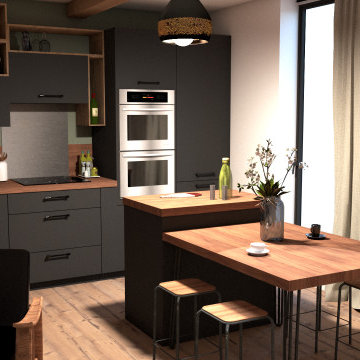
Les clients ont acheté cet appartement de 64 m² dans le but de faire des travaux pour le rénover !
Leur souhait : créer une pièce de vie ouverte accueillant la cuisine, la salle à manger, le salon ainsi qu'un coin bureau.
Pour permettre d'agrandir la pièce de vie : proposition de supprimer la cloison entre la cuisine et le salon.
Tons assez doux : blanc, vert Lichen de @farrowandball , lin.
Matériaux chaleureux : stratifié bois pour le plan de travail, parquet stratifié bois assez foncé, chêne pour le meuble sur mesure.
Les clients ont complètement respecté les différentes idées que je leur avais proposé en 3D.
Le meuble TV/bibliothèque/bureau a été conçu directement par le client lui même, selon les différents plans techniques que je leur avais fourni.
488 foton på kök, med svarta skåp och stänkskydd i metallkakel
4