12 940 foton på kök, med svarta skåp och vitt stänkskydd
Sortera efter:
Budget
Sortera efter:Populärt i dag
181 - 200 av 12 940 foton
Artikel 1 av 3
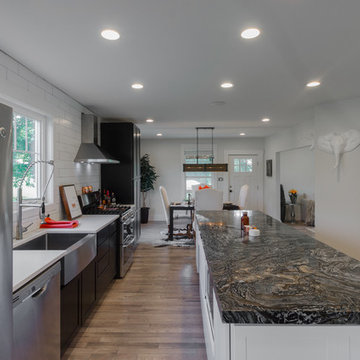
Idéer för ett mellanstort lantligt svart kök, med en rustik diskho, skåp i shakerstil, svarta skåp, granitbänkskiva, vitt stänkskydd, stänkskydd i cementkakel, rostfria vitvaror, ljust trägolv, en köksö och grått golv
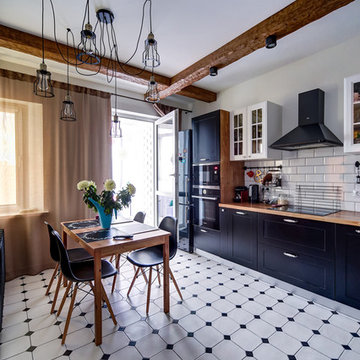
кухня стиль лофт xстиль лофт xпотолочные балки xikea xлюстра лофт xдеревянная столешница xплитка кабанчик xгрифельная стена x
Lantlig inredning av ett avskilt kök, med skåp i shakerstil, svarta skåp, träbänkskiva, vitt stänkskydd, stänkskydd i tunnelbanekakel, svarta vitvaror och vitt golv
Lantlig inredning av ett avskilt kök, med skåp i shakerstil, svarta skåp, träbänkskiva, vitt stänkskydd, stänkskydd i tunnelbanekakel, svarta vitvaror och vitt golv
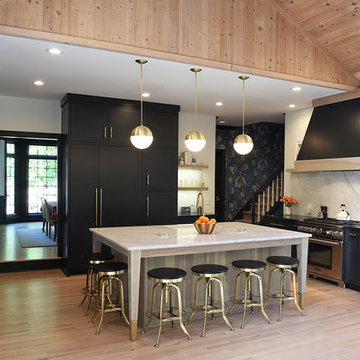
Darren Sinnett
Inspiration för ett stort funkis u-kök, med en undermonterad diskho, skåp i shakerstil, svarta skåp, bänkskiva i kvarts, vitt stänkskydd, stänkskydd i sten, integrerade vitvaror, ljust trägolv, en köksö och beiget golv
Inspiration för ett stort funkis u-kök, med en undermonterad diskho, skåp i shakerstil, svarta skåp, bänkskiva i kvarts, vitt stänkskydd, stänkskydd i sten, integrerade vitvaror, ljust trägolv, en köksö och beiget golv

Originally a church and community centre, this Northside residence has been lovingly renovated by an enthusiastic young couple into a unique family home.
The design brief for this kitchen design was to create a larger than life industrial style kitchen that would not look lost in the enormous 8.3meter wide “assembly hall” area of this unassuming 1950’s suburban home. The inclusion of a large island that was proportionate to the space was a must have for the family.
The collation of different materials, textures and design features in this kitchen blend to create a functional, family-friendly, industrial style kitchen design that feels warm and inviting and entirely at home in its surroundings.
The clients desire for dark charcoal colour cabinetry is softened with the use of the ‘Bluegrass’ colour cabinets under the rough finish solid wood island bench. The sleek black handles on the island contrast the Bluegrass cabinet colour while tying the island in with the handless charcoal colour cabinets on the back wall.
With limited above bench wall space, the majority of storage is accommodated in 50-65kg capacity soft closing drawers under deep benchtops maximising the storage potential of the area.
The 1meter wide appliance cabinet has ample storage for small appliances in tall deep drawers under bench height while a pair of pocket doors above bench level open to reveal bench space for a toaster and coffee machine with a microwave space and shelving above.
This kitchen design earned our designer Anne Ellard, a spot in the final of KBDI’s 2017 Designer Awards. Award winners will be announced at a Gala event in Adelaide later this year.
Now in its ninth year, the KBDi Designer Awards is a well-established and highly regarded national event on the Australian design calendar. The program recognises the professionalism and talent of Australian kitchen and bathroom designers.
What the clients said: ” The end result of our experience with Anne and Kitchens by Kathie is a space that people walk into and everyone says “Wow!”. As well as being great to look at, it’s a pleasure to use, the space has both great form and function. Anne was extremely responsive to any issues or concerns that cropped up during the design/build process which made the whole process much smoother and enjoyable. Thanks again Anne, we’re extremely happy with the result.”
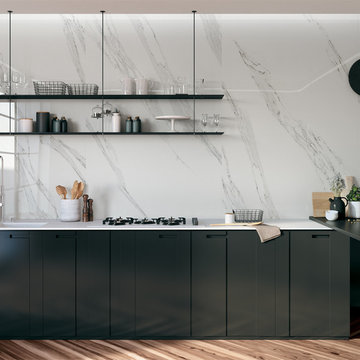
Jewels Calacatta Reale - Available at Ceramo Tiles
A collection inspired by fine marble, the Jewels range replicates all the timeless elegance of natural stone and combines it with the technical advantages of porcelain.
Available in a wide range of designs and formats.
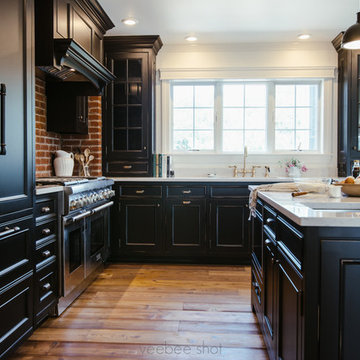
Photo: Vicki Bodine
Idéer för att renovera ett stort vintage kök, med luckor med profilerade fronter, svarta skåp, vitt stänkskydd, rostfria vitvaror, en köksö, en undermonterad diskho, stänkskydd i sten, ljust trägolv och marmorbänkskiva
Idéer för att renovera ett stort vintage kök, med luckor med profilerade fronter, svarta skåp, vitt stänkskydd, rostfria vitvaror, en köksö, en undermonterad diskho, stänkskydd i sten, ljust trägolv och marmorbänkskiva

photos by Kaity
Modern inredning av ett mellanstort kök, med en undermonterad diskho, bänkskiva i kvarts, vita vitvaror, en köksö, svarta skåp, vitt stänkskydd, stänkskydd i glaskakel, ljust trägolv och släta luckor
Modern inredning av ett mellanstort kök, med en undermonterad diskho, bänkskiva i kvarts, vita vitvaror, en köksö, svarta skåp, vitt stänkskydd, stänkskydd i glaskakel, ljust trägolv och släta luckor

Kitchen backsplash provided by Cherry City Interiors & Design
Inspiration för ett mellanstort industriellt linjärt kök och matrum, med en integrerad diskho, släta luckor, bänkskiva i rostfritt stål, vitt stänkskydd, rostfria vitvaror, betonggolv, en köksö, svarta skåp och stänkskydd i tunnelbanekakel
Inspiration för ett mellanstort industriellt linjärt kök och matrum, med en integrerad diskho, släta luckor, bänkskiva i rostfritt stål, vitt stänkskydd, rostfria vitvaror, betonggolv, en köksö, svarta skåp och stänkskydd i tunnelbanekakel
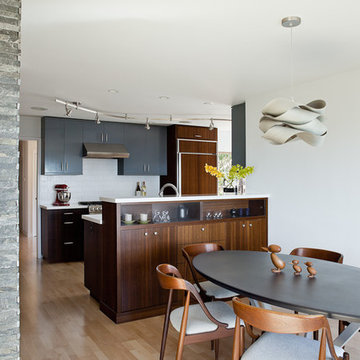
Modern inredning av ett kök, med släta luckor, svarta skåp, bänkskiva i kvarts, vitt stänkskydd, stänkskydd i porslinskakel, rostfria vitvaror och ljust trägolv
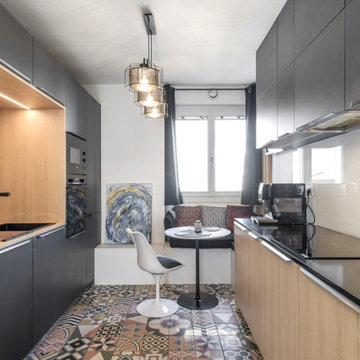
Inspiration för ett litet funkis svart svart kök, med en undermonterad diskho, luckor med profilerade fronter, svarta skåp, bänkskiva i kvartsit, vitt stänkskydd, stänkskydd i glaskakel och rostfria vitvaror

Exempel på ett mellanstort modernt vit vitt kök, med släta luckor, svarta skåp, bänkskiva i kvarts, vitt stänkskydd, stänkskydd i tunnelbanekakel, rostfria vitvaror, ljust trägolv, en köksö, en undermonterad diskho och brunt golv

Foto på ett vintage vit parallellkök, med en undermonterad diskho, luckor med infälld panel, svarta skåp, vitt stänkskydd, rostfria vitvaror, mörkt trägolv, en köksö och brunt golv
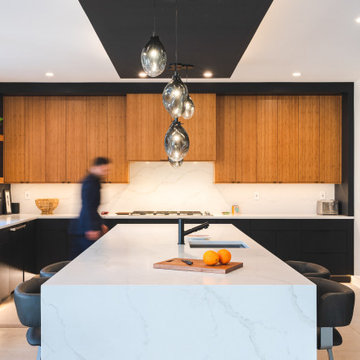
Welcome to this captivating house renovation, a harmonious fusion of natural allure and modern aesthetics. The kitchen welcomes you with its elegant combination of bamboo and black cabinets, where organic textures meet sleek sophistication. The centerpiece of the living area is a dramatic full-size black porcelain slab fireplace, exuding contemporary flair and making a bold statement. Ascend the floating stair, accented with a sleek glass handrail, and experience a seamless transition between floors, elevating the sense of open space and modern design. As you explore further, you'll discover three modern bathrooms, each featuring similar design elements with bamboo and black accents, creating a cohesive and inviting atmosphere throughout the home. Embrace the essence of this remarkable renovation, where nature-inspired materials and sleek finishes harmonize to create a stylish and inviting living space.

Inspiration för ett vintage brun brunt parallellkök, med en rustik diskho, skåp i shakerstil, svarta skåp, träbänkskiva, vitt stänkskydd, svarta vitvaror, mellanmörkt trägolv, en köksö och brunt golv
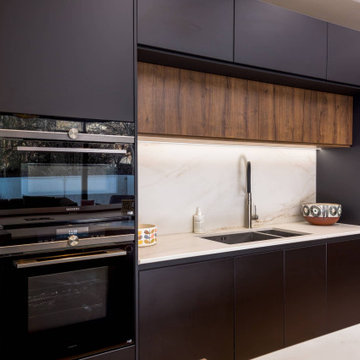
Our client from Didsbury was initially considering a more traditional kitchen. However, as soon as they saw our showroom, they realised that a sleek and contemporary design was the way to go.
In this kitchen extension project, we used black and brown tones throughout to complement the existing walls of the client's home. We used cabinetry from the Pronorm Y-Line handleless range in Organic Glass Black and Alba Oak Brown to give the kitchen a contemporary look. The island overhang matches the Alba Oak Brown units, creating a cohesive feel.
Our team then chose Dekton Rem worktops for added elegance. This white surface features brown and grey veining, which blends seamlessly with the kitchen's colour palette. For appliances, our clients chose Siemens, a Quooker Flex Black tap, and a Bora Professional range hob—all of which were installed with great precision by our experienced team.
One unique feature of this project was the hideaway coffee station requested by the client. We built a tall unit with shelves and drawers inside, allowing us to tuck away all of their coffee-making equipment and supplies.

Kitchen renovation replacing the sloped floor 1970's kitchen addition into a designer showcase kitchen matching the aesthetics of this regal vintage Victorian home. Thoughtful design including a baker's hutch, glamourous bar, integrated cat door to basement litter box, Italian range, stunning Lincoln marble, and tumbled marble floor.
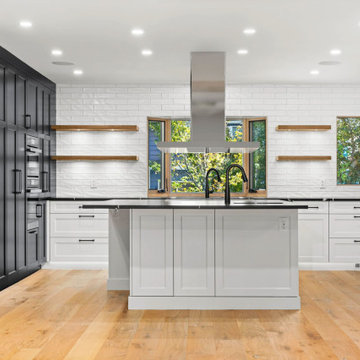
Kitchen
Inspiration för ett funkis svart svart kök, med en undermonterad diskho, skåp i shakerstil, svarta skåp, bänkskiva i kvarts, vitt stänkskydd, stänkskydd i keramik, rostfria vitvaror och en köksö
Inspiration för ett funkis svart svart kök, med en undermonterad diskho, skåp i shakerstil, svarta skåp, bänkskiva i kvarts, vitt stänkskydd, stänkskydd i keramik, rostfria vitvaror och en köksö

This LVP driftwood-inspired design balances overcast grey hues with subtle taupes. A smooth, calming style with a neutral undertone that works with all types of decor. With the Modin Collection, we have raised the bar on luxury vinyl plank. The result is a new standard in resilient flooring. Modin offers true embossed in register texture, a low sheen level, a rigid SPC core, an industry-leading wear layer, and so much more.

Spacious butlers pantry with sink, cooktop and lots of storage space.
Idéer för funkis vitt kök, med en enkel diskho, bänkskiva i kvarts, vitt stänkskydd, mellanmörkt trägolv, släta luckor och svarta skåp
Idéer för funkis vitt kök, med en enkel diskho, bänkskiva i kvarts, vitt stänkskydd, mellanmörkt trägolv, släta luckor och svarta skåp

Nearly two decades ago now, Susan and her husband put a letter in the mailbox of this eastside home: "If you have any interest in selling, please reach out." But really, who would give up a Flansburgh House?
Fast forward to 2020, when the house went on the market! By then it was clear that three children and a busy home design studio couldn't be crammed into this efficient footprint. But what's second best to moving into your dream home? Being asked to redesign the functional core for the family that was.
In this classic Flansburgh layout, all the rooms align tidily in a square around a central hall and open air atrium. As such, all the spaces are both connected to one another and also private; and all allow for visual access to the outdoors in two directions—toward the atrium and toward the exterior. All except, in this case, the utilitarian galley kitchen. That space, oft-relegated to second class in midcentury architecture, got the shaft, with narrow doorways on two ends and no good visual access to the atrium or the outside. Who spends time in the kitchen anyway?
As is often the case with even the very best midcentury architecture, the kitchen at the Flansburgh House needed to be modernized; appliances and cabinetry have come a long way since 1970, but our culture has evolved too, becoming more casual and open in ways we at SYH believe are here to stay. People (gasp!) do spend time—lots of time!—in their kitchens! Nonetheless, our goal was to make this kitchen look as if it had been designed this way by Earl Flansburgh himself.
The house came to us full of bold, bright color. We edited out some of it (along with the walls it was on) but kept and built upon the stunning red, orange and yellow closet doors in the family room adjacent to the kitchen. That pop was balanced by a few colorful midcentury pieces that our clients already owned, and the stunning light and verdant green coming in from both the atrium and the perimeter of the house, not to mention the many skylights. Thus, the rest of the space just needed to quiet down and be a beautiful, if neutral, foil. White terrazzo tile grounds custom plywood and black cabinetry, offset by a half wall that offers both camouflage for the cooking mess and also storage below, hidden behind seamless oak tambour.
Contractor: Rusty Peterson
Cabinetry: Stoll's Woodworking
Photographer: Sarah Shields
12 940 foton på kök, med svarta skåp och vitt stänkskydd
10